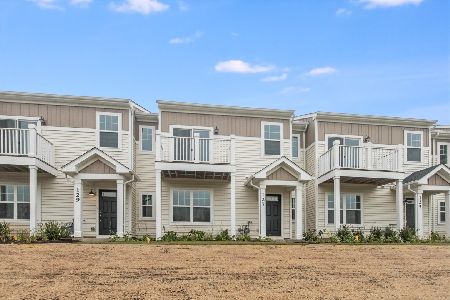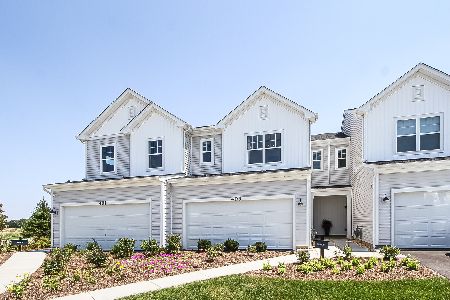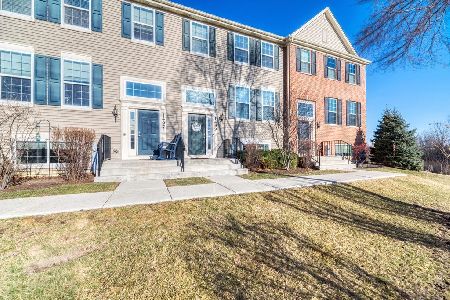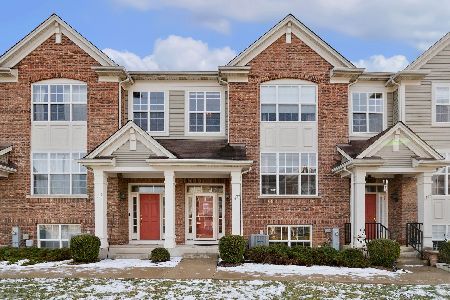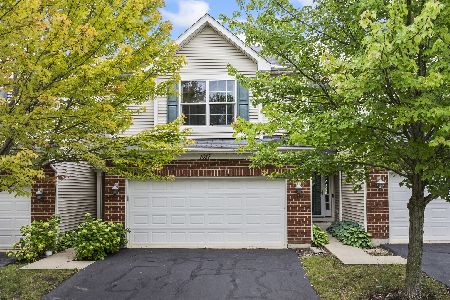1015 South Elgin Boulevard, South Elgin, Illinois 60177
$295,000
|
Sold
|
|
| Status: | Closed |
| Sqft: | 1,450 |
| Cost/Sqft: | $207 |
| Beds: | 3 |
| Baths: | 3 |
| Year Built: | 2008 |
| Property Taxes: | $5,030 |
| Days On Market: | 500 |
| Lot Size: | 0,00 |
Description
Welcome to this charming 3-bedroom, 2.5-bathroom townhome located in the desirable community of South Elgin! With inviting curb appeal, this home offers a perfect blend of comfort and modern living. Step inside to find a spacious and bright living room featuring beautiful hardwood floors that flow seamlessly into the open-concept kitchen and dining area. The kitchen boasts stainless steel appliances, ample cabinetry, and a cozy breakfast nook perfect for morning coffee or casual meals with the family. Upstairs, you'll find a generous primary bedroom with vaulted ceilings, a walk-in closet, and an ensuite bathroom, providing a tranquil retreat after a long day. Two additional bedrooms offer versatility for family, guests, or even a home office. The convenience of an upstairs laundry room adds to the home's practical appeal. This townhome has been freshly updated with the highest quality materials, including new floors, a renovated garage, upgraded electrical systems, and many more fine details. These high-end updates give this home an edge, offering far more than even a new-built property. The fully finished basement provides extra living space, perfect for a home gym, media room, or play area. Enjoy the outdoors in your private backyard, complete with a patio ideal for summer BBQs or simply relaxing with a good book. Situated in a prime location close to parks, shopping, and top-rated schools, this home is perfect whether you're a first-time homebuyer, looking to downsize, or seeking a comfortable space for your family. Don't miss the opportunity to make this beautifully updated townhome yours! SELLER WILLING to help with 1-YEAR association.
Property Specifics
| Condos/Townhomes | |
| 2 | |
| — | |
| 2008 | |
| — | |
| — | |
| No | |
| — |
| Kane | |
| Raymond Square | |
| 165 / Monthly | |
| — | |
| — | |
| — | |
| 12189693 | |
| 0626476019 |
Nearby Schools
| NAME: | DISTRICT: | DISTANCE: | |
|---|---|---|---|
|
Grade School
Clinton Elementary School |
46 | — | |
|
Middle School
Kenyon Woods Middle School |
46 | Not in DB | |
|
High School
South Elgin High School |
46 | Not in DB | |
Property History
| DATE: | EVENT: | PRICE: | SOURCE: |
|---|---|---|---|
| 23 Dec, 2024 | Sold | $295,000 | MRED MLS |
| 30 Nov, 2024 | Under contract | $300,000 | MRED MLS |
| — | Last price change | $304,000 | MRED MLS |
| 16 Oct, 2024 | Listed for sale | $304,000 | MRED MLS |
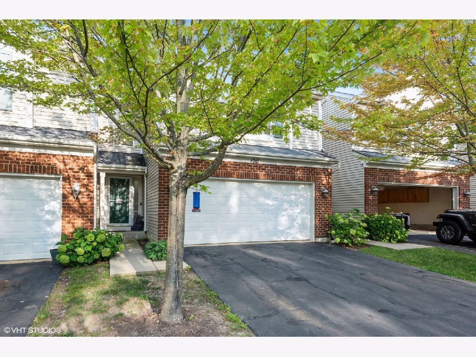
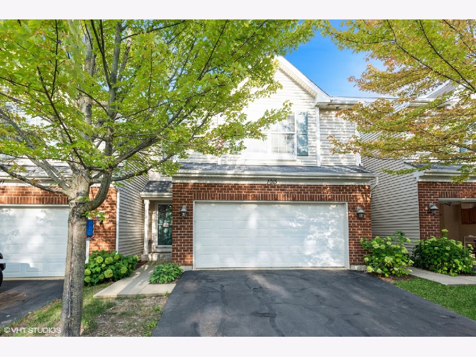
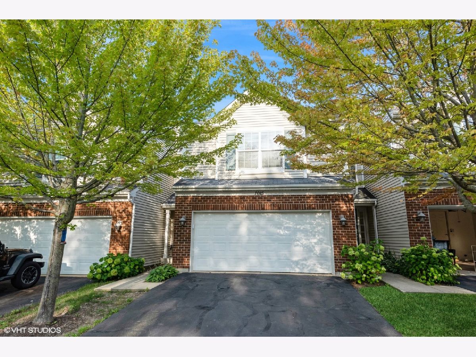
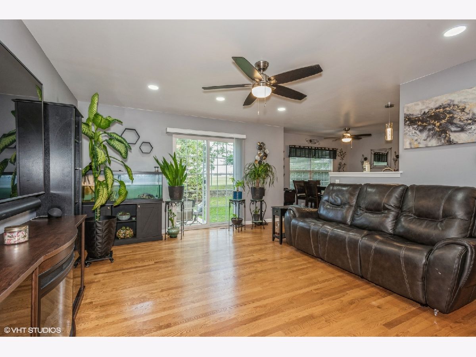
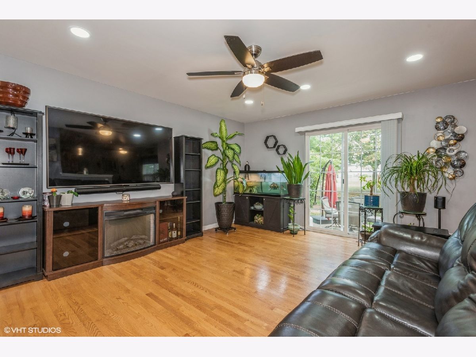
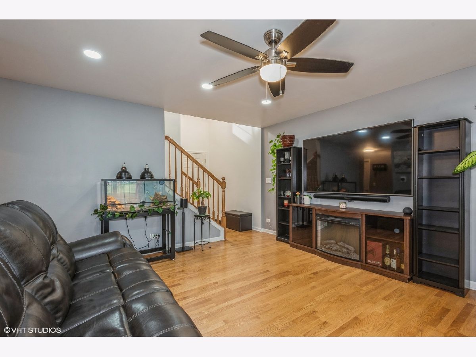
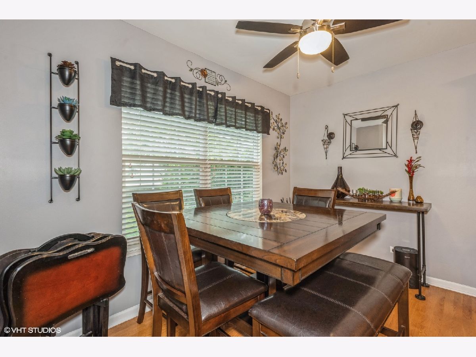
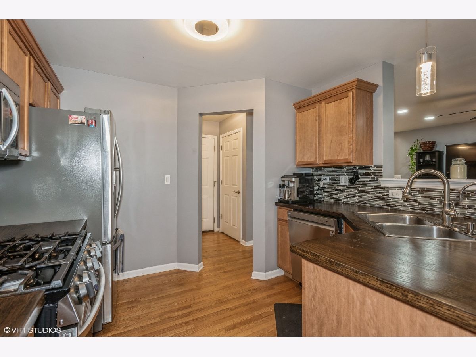
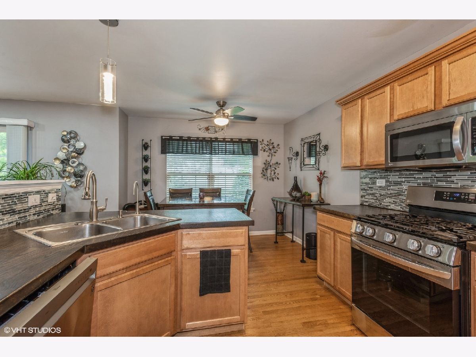
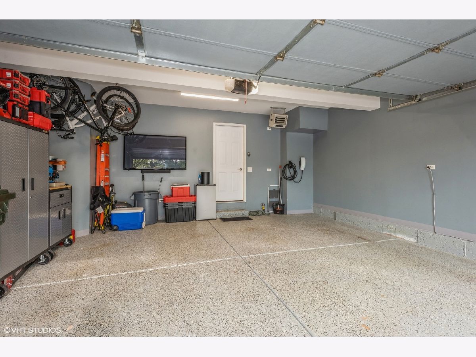
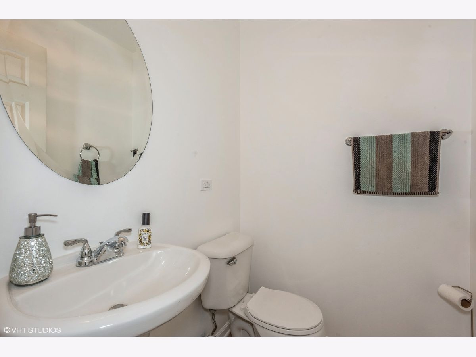
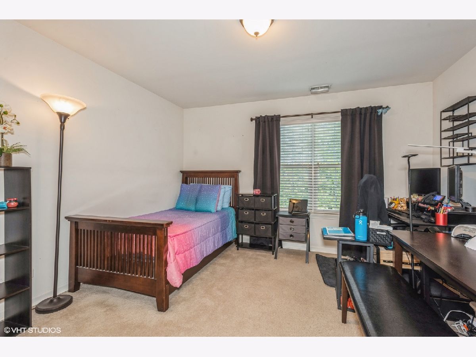
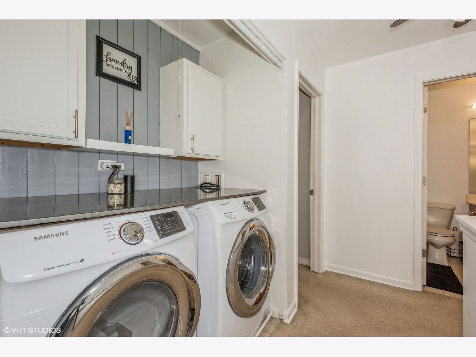
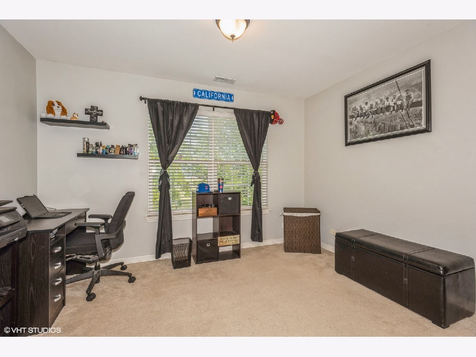
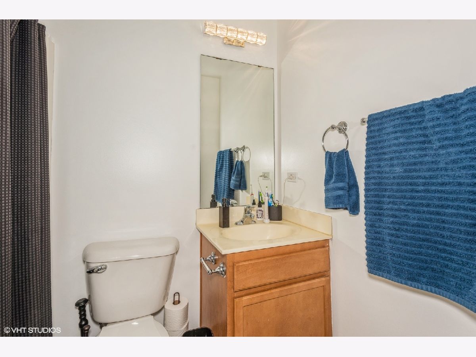
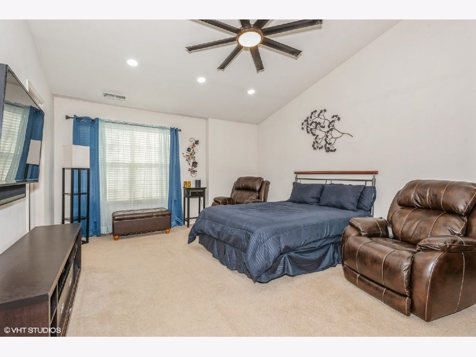
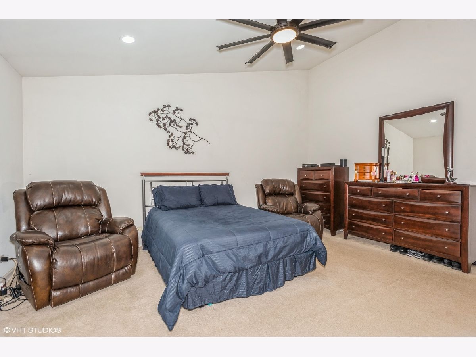
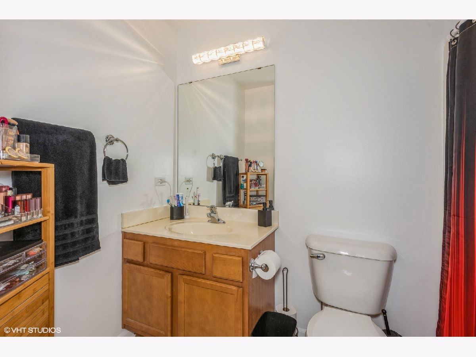
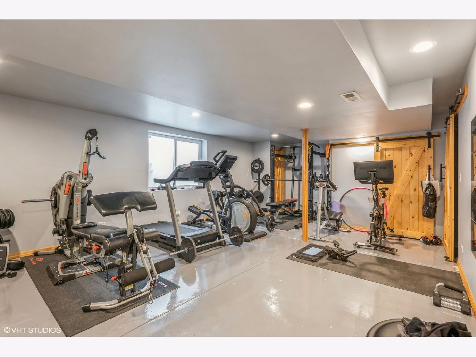
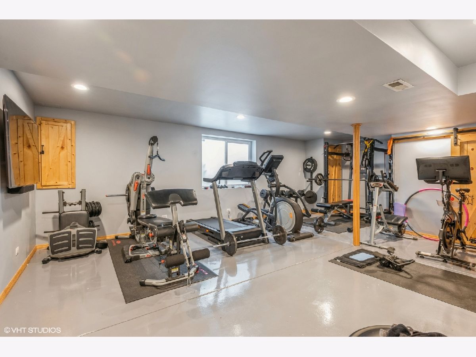
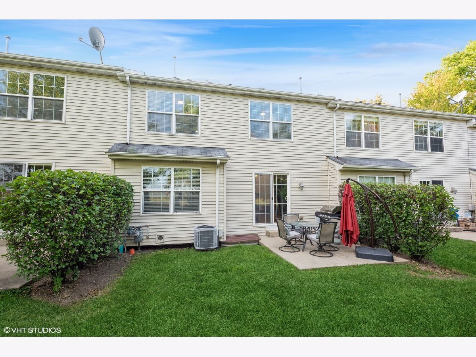
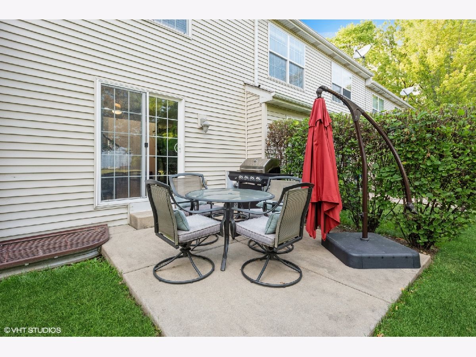
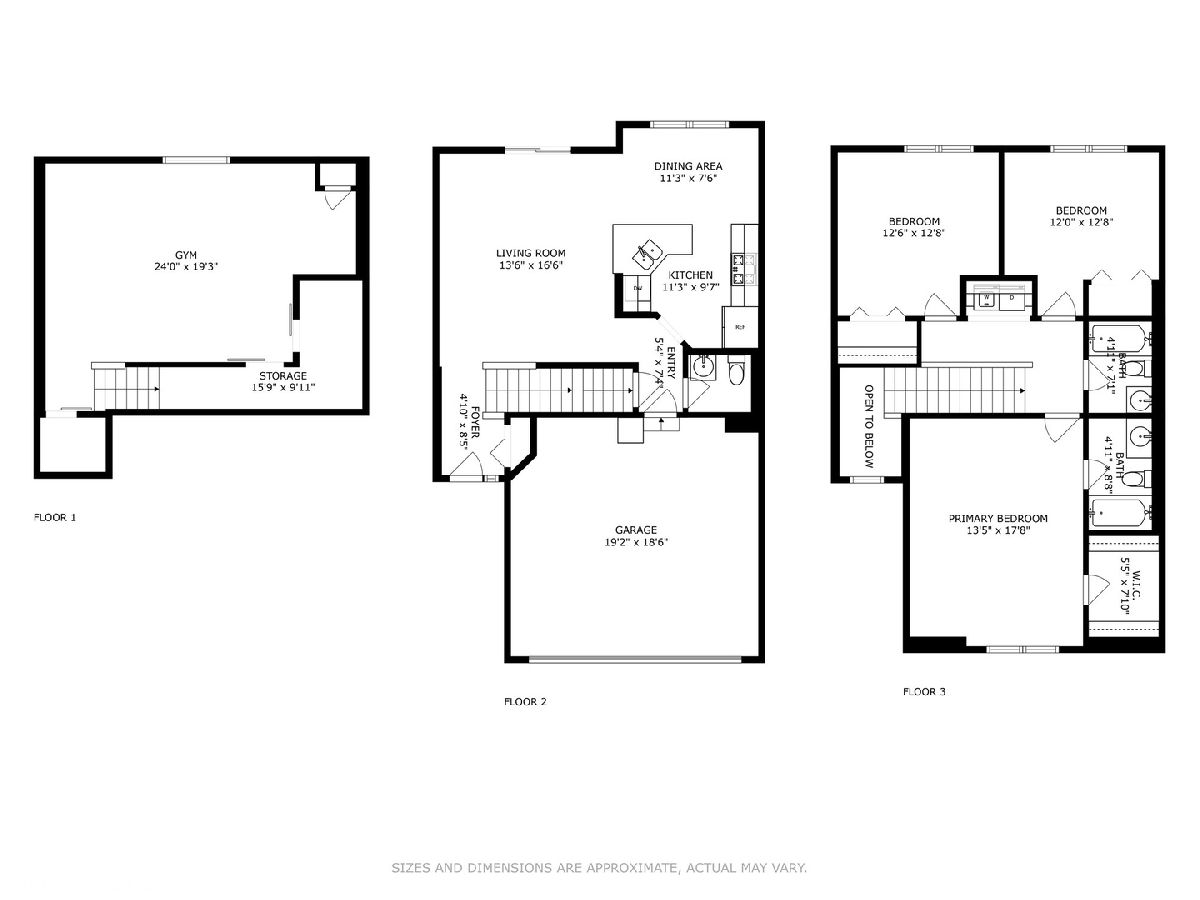
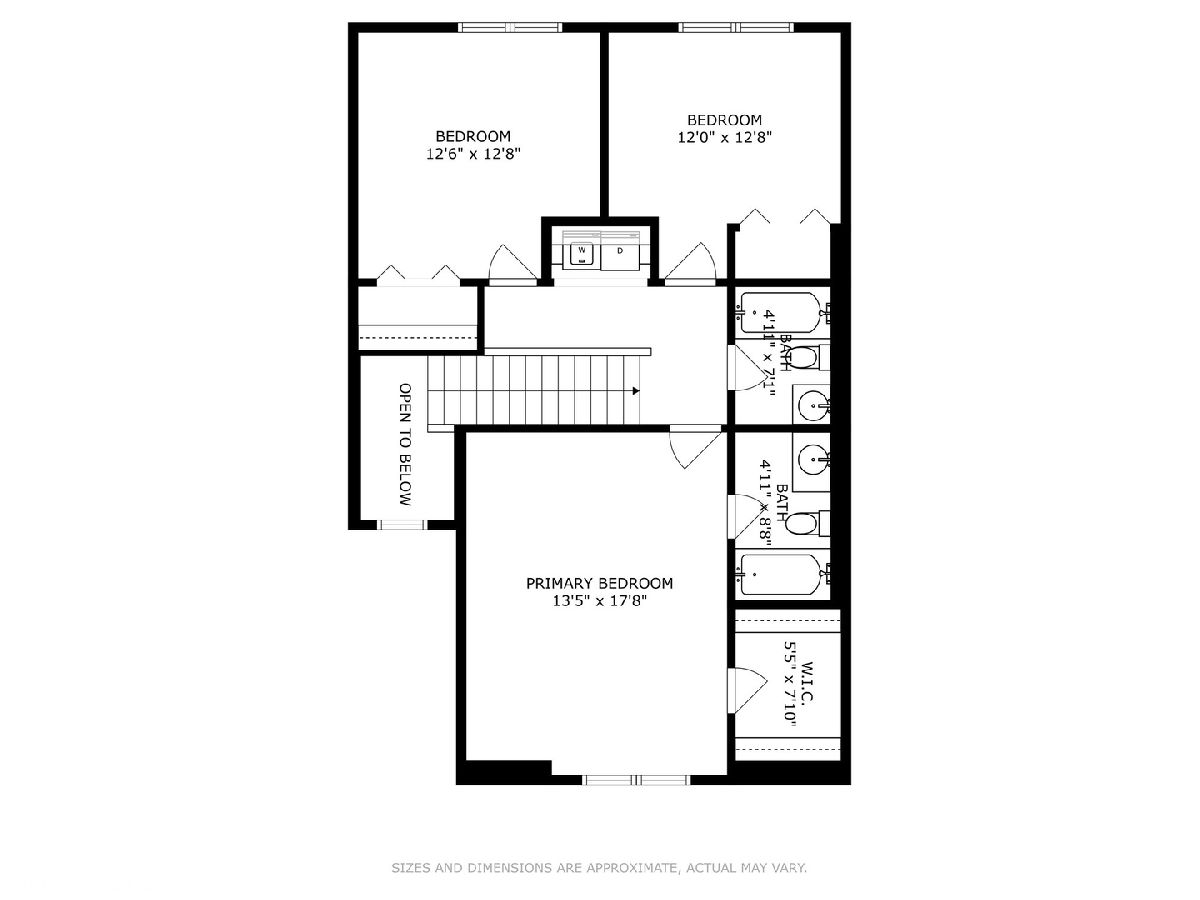
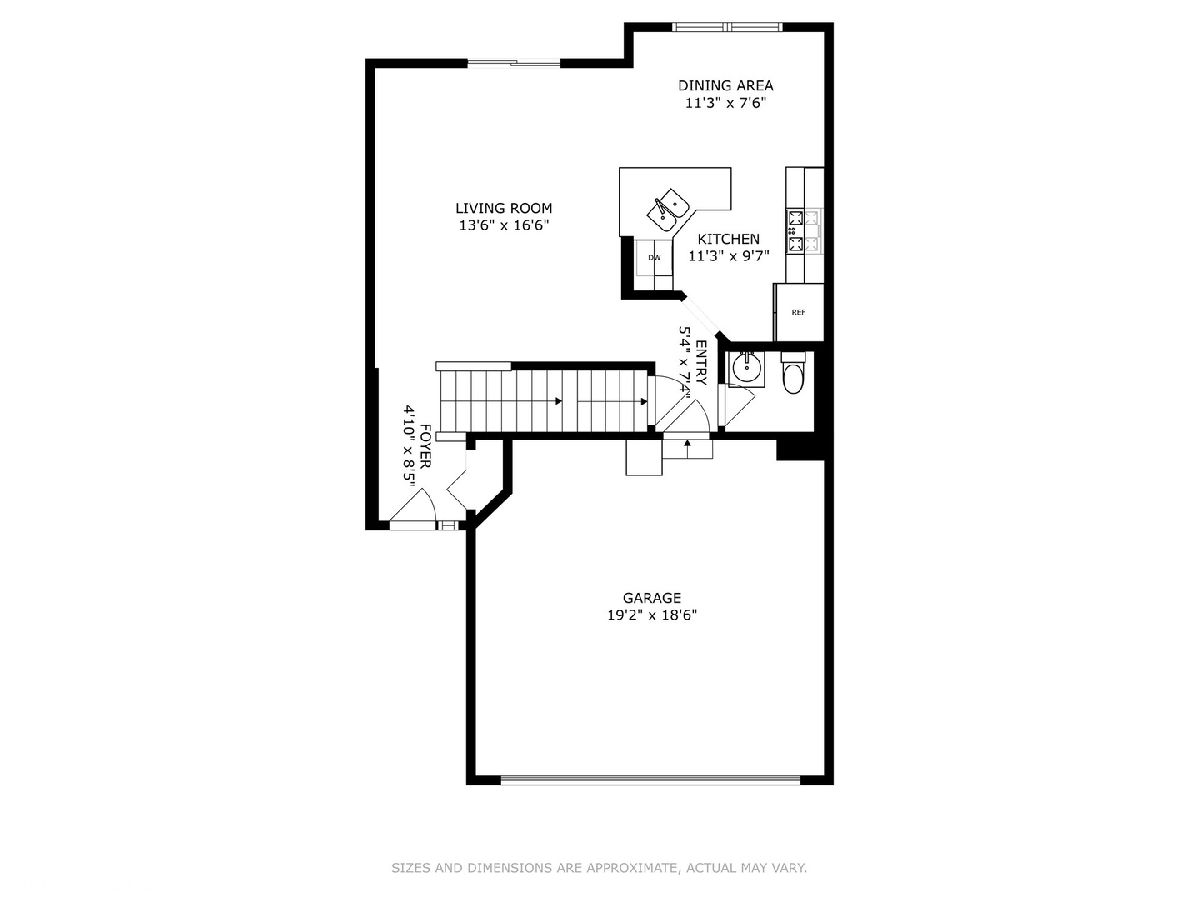
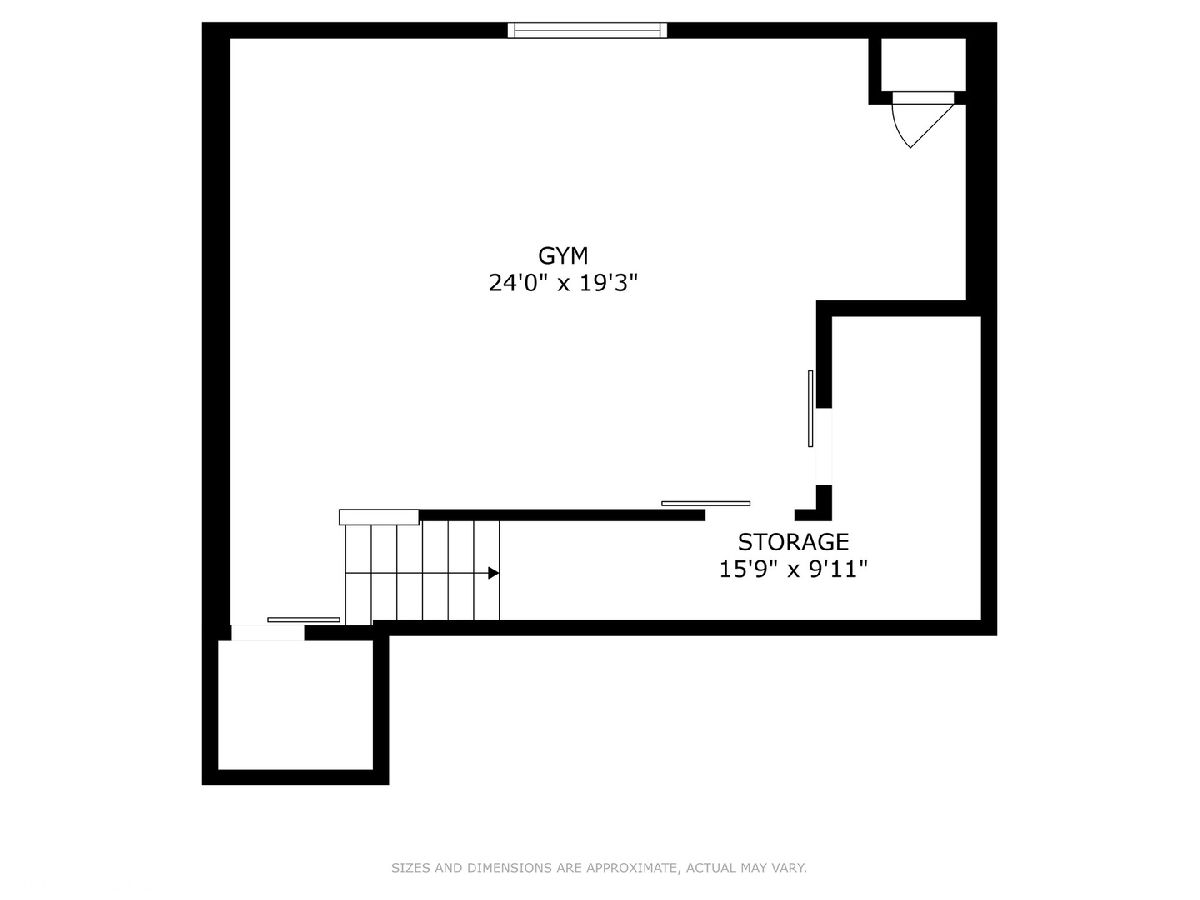
Room Specifics
Total Bedrooms: 3
Bedrooms Above Ground: 3
Bedrooms Below Ground: 0
Dimensions: —
Floor Type: —
Dimensions: —
Floor Type: —
Full Bathrooms: 3
Bathroom Amenities: —
Bathroom in Basement: 0
Rooms: —
Basement Description: Finished
Other Specifics
| 2 | |
| — | |
| Asphalt | |
| — | |
| — | |
| 1776 | |
| — | |
| — | |
| — | |
| — | |
| Not in DB | |
| — | |
| — | |
| — | |
| — |
Tax History
| Year | Property Taxes |
|---|---|
| 2024 | $5,030 |
Contact Agent
Nearby Similar Homes
Nearby Sold Comparables
Contact Agent
Listing Provided By
@properties Christie's International Real Estate

