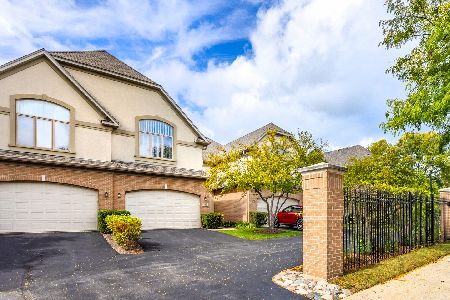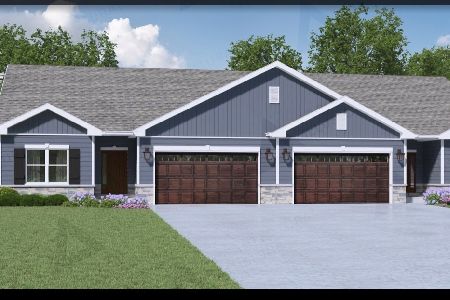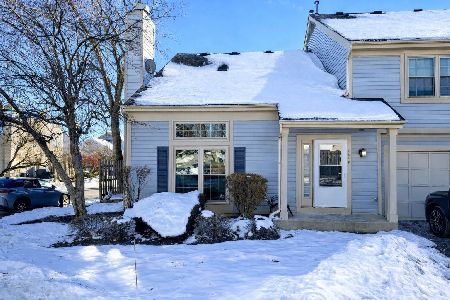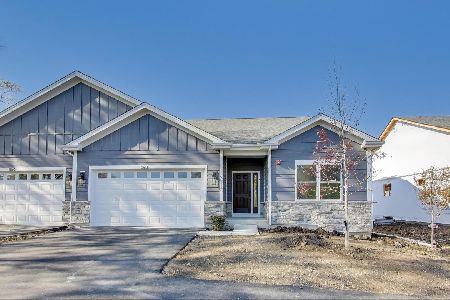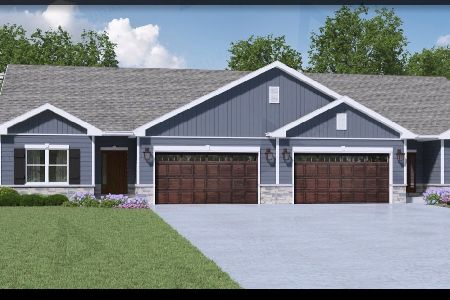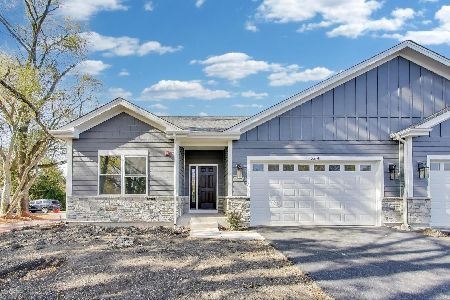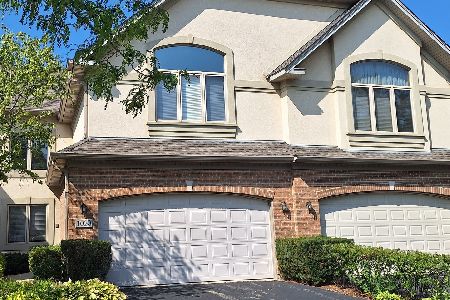1015 Sutton Court, Palatine, Illinois 60067
$315,000
|
Sold
|
|
| Status: | Closed |
| Sqft: | 2,194 |
| Cost/Sqft: | $144 |
| Beds: | 2 |
| Baths: | 3 |
| Year Built: | 1995 |
| Property Taxes: | $7,690 |
| Days On Market: | 3020 |
| Lot Size: | 0,00 |
Description
Beautiful end unit and one of the largest in Sutton Park Place. Premier location within a beautifully landscaped community. Roof was replaced recently. Spacious, open floor plan which extends itself to gracious entertaining. Floor to ceiling windows provide a bright, airy environment even on cloudy days. Beautiful architectural highlights with vaulted ceilings on both first and second levels. Kitchen features white custom cabinets, Corian counter tops with eating area and view of landscaped courtyard. If you want to make SPP your own this home will not disappoint. It has been immaculately maintained and in like new condition. Owners have spent most of their time in California.
Property Specifics
| Condos/Townhomes | |
| 2 | |
| — | |
| 1995 | |
| Full | |
| — | |
| No | |
| — |
| Cook | |
| — | |
| 350 / Monthly | |
| Insurance,Exterior Maintenance,Lawn Care,Snow Removal | |
| Lake Michigan | |
| Sewer-Storm | |
| 09780948 | |
| 02094020840000 |
Nearby Schools
| NAME: | DISTRICT: | DISTANCE: | |
|---|---|---|---|
|
Grade School
Gray M Sanborn Elementary School |
15 | — | |
|
Middle School
Carl Sandburg Junior High School |
15 | Not in DB | |
|
High School
Palatine High School |
211 | Not in DB | |
Property History
| DATE: | EVENT: | PRICE: | SOURCE: |
|---|---|---|---|
| 24 May, 2018 | Sold | $315,000 | MRED MLS |
| 18 Apr, 2018 | Under contract | $315,000 | MRED MLS |
| — | Last price change | $324,000 | MRED MLS |
| 18 Oct, 2017 | Listed for sale | $339,000 | MRED MLS |
Room Specifics
Total Bedrooms: 2
Bedrooms Above Ground: 2
Bedrooms Below Ground: 0
Dimensions: —
Floor Type: Carpet
Full Bathrooms: 3
Bathroom Amenities: Whirlpool,Separate Shower,Double Sink
Bathroom in Basement: 0
Rooms: Loft,Foyer
Basement Description: Unfinished
Other Specifics
| 2 | |
| Concrete Perimeter | |
| Asphalt | |
| Patio, End Unit, Cable Access | |
| — | |
| 33.3X89.3 | |
| — | |
| Full | |
| Vaulted/Cathedral Ceilings, Second Floor Laundry, Laundry Hook-Up in Unit, Storage | |
| Range, Microwave, Dishwasher, Refrigerator, Disposal | |
| Not in DB | |
| — | |
| — | |
| — | |
| Gas Log, Gas Starter |
Tax History
| Year | Property Taxes |
|---|---|
| 2018 | $7,690 |
Contact Agent
Nearby Similar Homes
Nearby Sold Comparables
Contact Agent
Listing Provided By
Baird & Warner

