1015 Thomas Road, Wheaton, Illinois 60187
$380,000
|
Sold
|
|
| Status: | Closed |
| Sqft: | 1,828 |
| Cost/Sqft: | $218 |
| Beds: | 3 |
| Baths: | 3 |
| Year Built: | 2000 |
| Property Taxes: | $6,299 |
| Days On Market: | 1966 |
| Lot Size: | 0,00 |
Description
One floor full of gracious living! Custom designed accessible home - 1828 SF ranch in north Wheaton built in 2000. This home was built for comfort and convenience. It features a step-free entrance, a welcoming foyer, great room with vaulted ceiling, spacious eat-in country kitchen, hardwood floors, fireplace and basement. The primary bedroom includes an in-suite bath and walk-in closet. The hall bath and 1st floor laundry are adjacent to the additional two bedrooms. Rare to find 3 full baths on the main floor. The wider halls and doors make it user friendly. You will love all the storage space you will need or want. New tear off roof & home power washed in August 2020. Taxes reflect Senior Exemption. 10 minutes to grocery, pharmacy, library, train and other shops. This home will provide you with "quality, convenience and comfort" for many years!
Property Specifics
| Single Family | |
| — | |
| Ranch | |
| 2000 | |
| Partial | |
| RANCH | |
| No | |
| — |
| Du Page | |
| — | |
| — / Not Applicable | |
| None | |
| Lake Michigan | |
| Public Sewer | |
| 10779994 | |
| 0510103025 |
Nearby Schools
| NAME: | DISTRICT: | DISTANCE: | |
|---|---|---|---|
|
Grade School
Washington Elementary School |
200 | — | |
|
Middle School
Franklin Middle School |
200 | Not in DB | |
|
High School
Wheaton North High School |
200 | Not in DB | |
Property History
| DATE: | EVENT: | PRICE: | SOURCE: |
|---|---|---|---|
| 8 Dec, 2020 | Sold | $380,000 | MRED MLS |
| 22 Oct, 2020 | Under contract | $398,000 | MRED MLS |
| — | Last price change | $415,000 | MRED MLS |
| 5 Sep, 2020 | Listed for sale | $435,000 | MRED MLS |
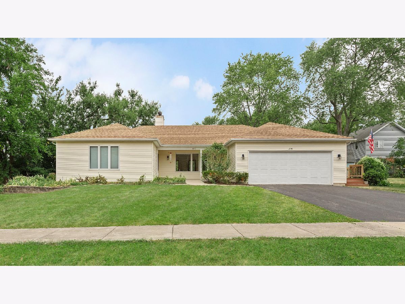
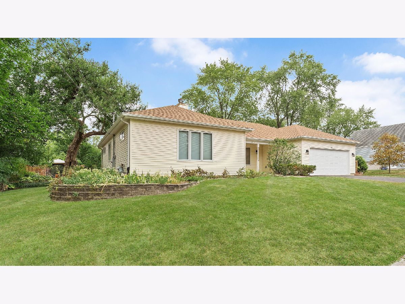
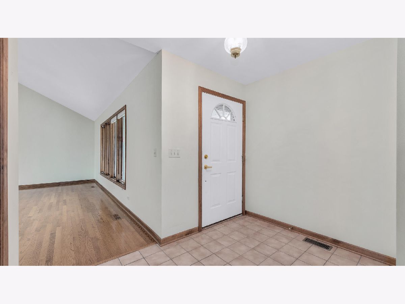
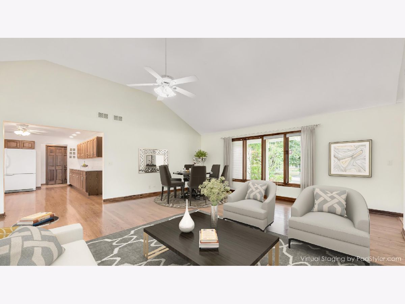
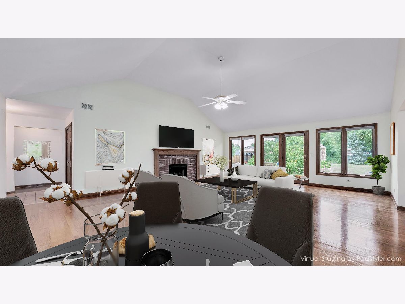
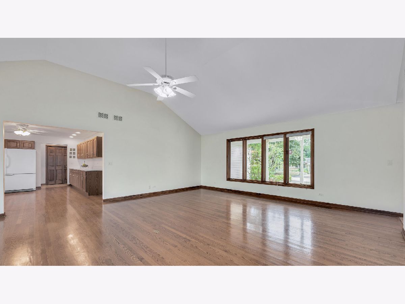
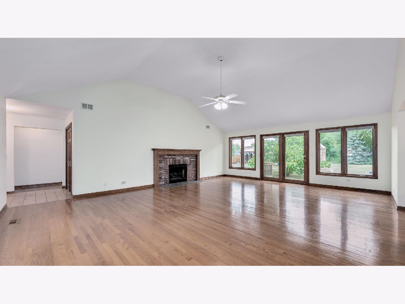
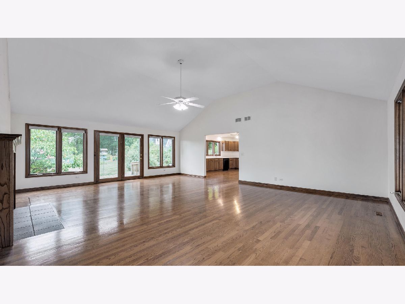
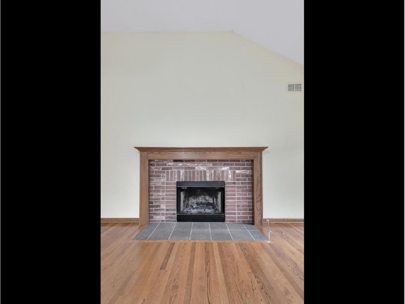
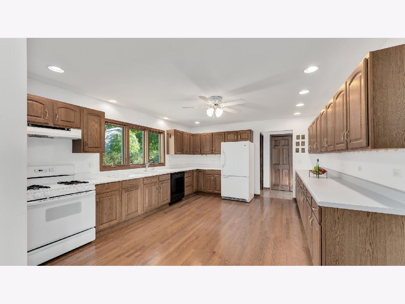
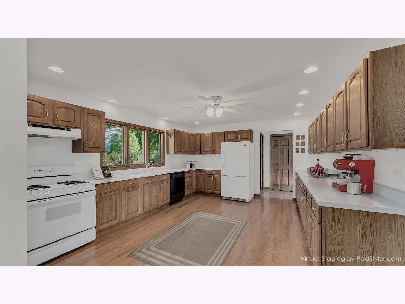
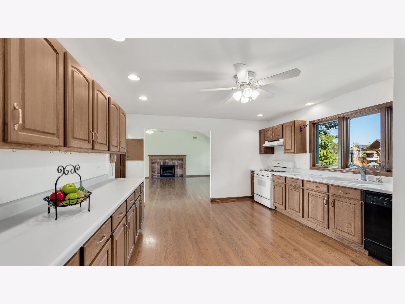
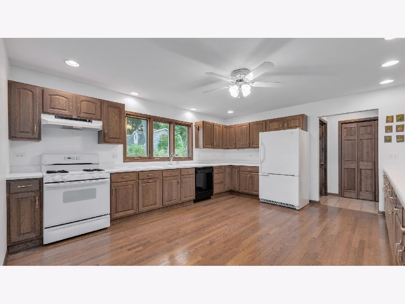
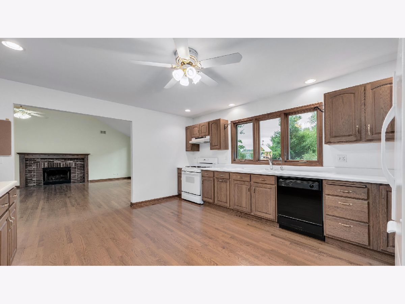
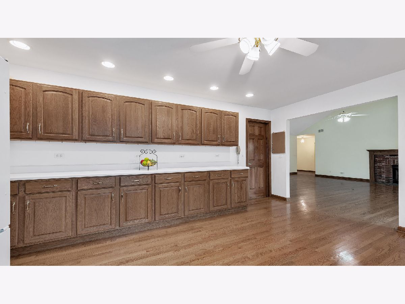
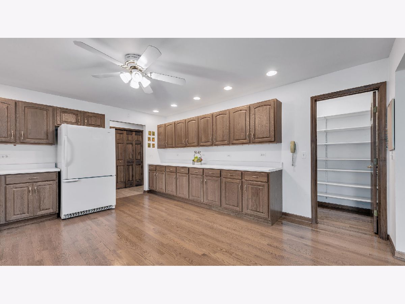
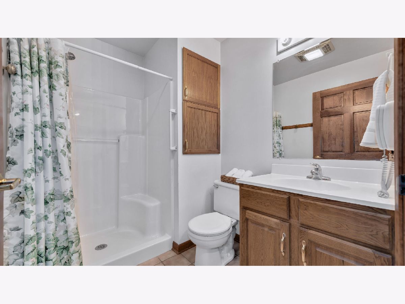
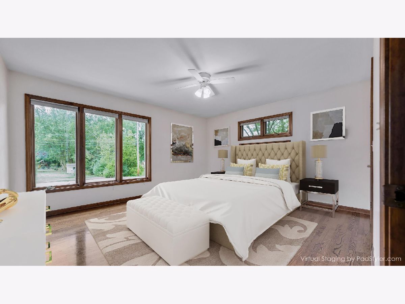
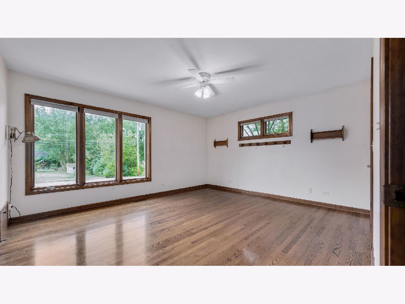
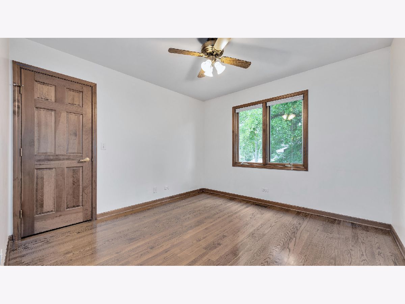
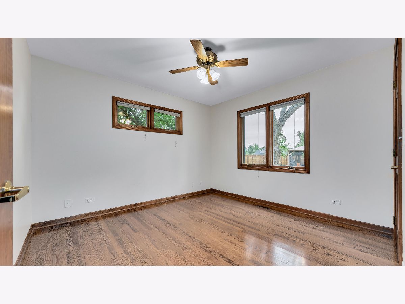
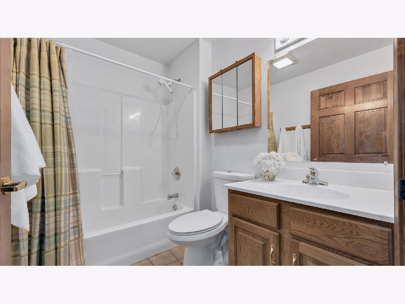
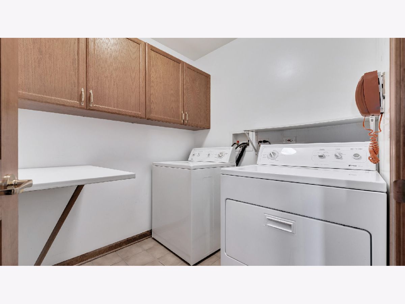
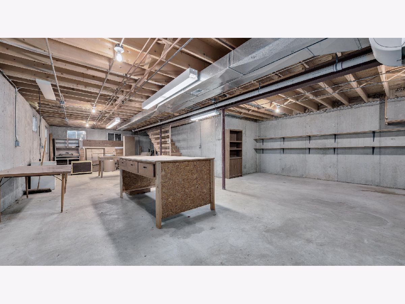
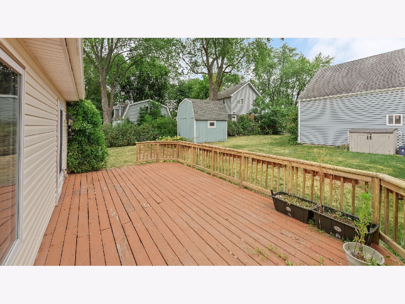
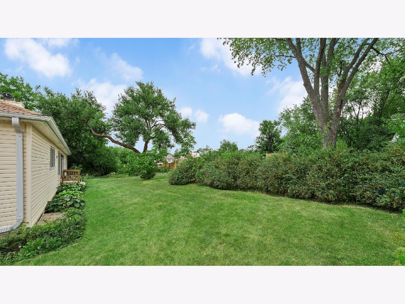
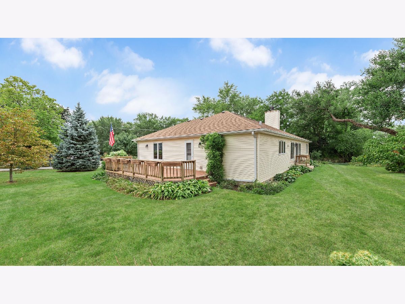
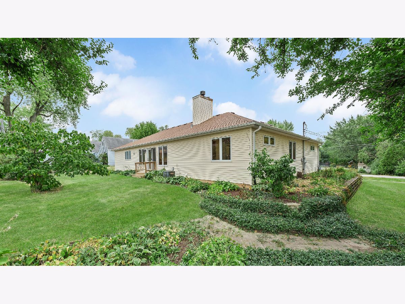
Room Specifics
Total Bedrooms: 3
Bedrooms Above Ground: 3
Bedrooms Below Ground: 0
Dimensions: —
Floor Type: Hardwood
Dimensions: —
Floor Type: Hardwood
Full Bathrooms: 3
Bathroom Amenities: Whirlpool,Bidet
Bathroom in Basement: 0
Rooms: Great Room,Foyer,Walk In Closet
Basement Description: Unfinished,Crawl
Other Specifics
| 2 | |
| Concrete Perimeter | |
| Asphalt | |
| Deck | |
| — | |
| 110 X 100 | |
| Pull Down Stair,Unfinished | |
| Full | |
| Vaulted/Cathedral Ceilings, Hardwood Floors | |
| Range, Dishwasher, Refrigerator, Washer, Dryer, Disposal, Range Hood, Water Softener, Water Softener Owned | |
| Not in DB | |
| Sidewalks, Street Lights, Street Paved | |
| — | |
| — | |
| Wood Burning, Gas Starter |
Tax History
| Year | Property Taxes |
|---|---|
| 2020 | $6,299 |
Contact Agent
Nearby Similar Homes
Nearby Sold Comparables
Contact Agent
Listing Provided By
RE/MAX Suburban





