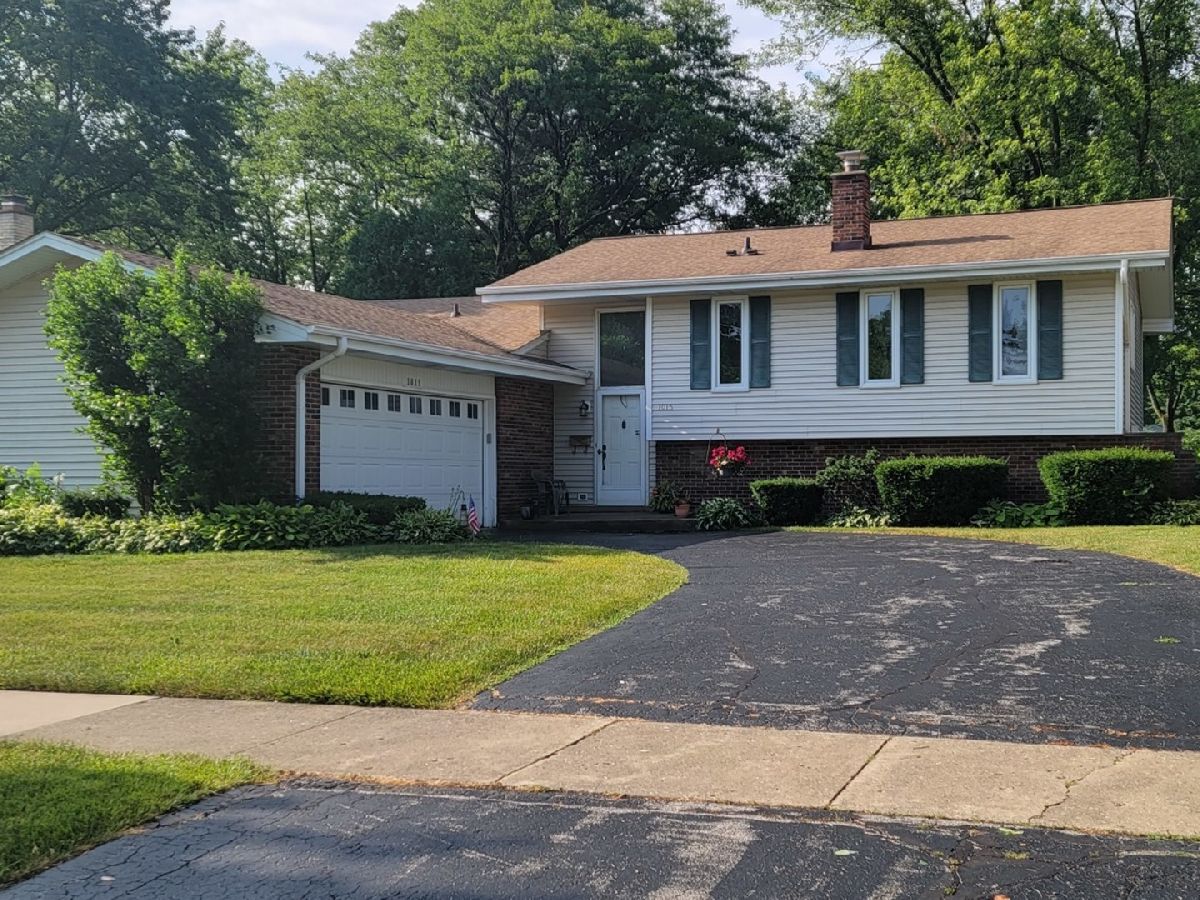1015 Thomas Street, Arlington Heights, Illinois 60004
$430,000
|
Sold
|
|
| Status: | Closed |
| Sqft: | 1,748 |
| Cost/Sqft: | $257 |
| Beds: | 4 |
| Baths: | 3 |
| Year Built: | 1970 |
| Property Taxes: | $3,691 |
| Days On Market: | 1291 |
| Lot Size: | 0,00 |
Description
This home is in the acclaimed Sherwood community. From Christmas light shows to fall pumpkin patches and neighborhood wine nights, there is always fun to be had around every corner. Enjoy the long driveway leading to a 2 car garage. This house is perfect for entertaining featuring a large main floor living space, dining room and eat-in kitchen. The basement contains another large entertaining space including a fireplace, bathroom, additional room for guests and a walkout exit leading to the huge fenced in backyard. This yard contains gorgeous landscaping, a custom brick patio and plenty of space for kids and pets to run around. Heading upstairs are 3 large bedrooms with plenty of storage. The main bedroom contains a walk in closet and private ensuite. There is no shortage of natural light coming into the house providing a bright open feel throughout. This is a highly sought after Sherwood neighborhood and Hersey school district. 15 minute walk to Metra, 20 mins to O'Hare, 3 mins to Route 53 Award winning schools (Patton/Thomas/Hersey) and vibrant downtown Arlington Heights shops, theaters, al fresco outdoor dining, outdoor concerts and music venues. A must see!
Property Specifics
| Single Family | |
| — | |
| — | |
| 1970 | |
| — | |
| — | |
| No | |
| — |
| Cook | |
| — | |
| — / Not Applicable | |
| — | |
| — | |
| — | |
| 11456303 | |
| 03193020180000 |
Nearby Schools
| NAME: | DISTRICT: | DISTANCE: | |
|---|---|---|---|
|
Grade School
Patton Elementary School |
25 | — | |
|
Middle School
Thomas Middle School |
25 | Not in DB | |
|
High School
John Hersey High School |
214 | Not in DB | |
Property History
| DATE: | EVENT: | PRICE: | SOURCE: |
|---|---|---|---|
| 30 Sep, 2022 | Sold | $430,000 | MRED MLS |
| 25 Aug, 2022 | Under contract | $449,900 | MRED MLS |
| — | Last price change | $479,000 | MRED MLS |
| 6 Jul, 2022 | Listed for sale | $499,900 | MRED MLS |


































Room Specifics
Total Bedrooms: 4
Bedrooms Above Ground: 4
Bedrooms Below Ground: 0
Dimensions: —
Floor Type: —
Dimensions: —
Floor Type: —
Dimensions: —
Floor Type: —
Full Bathrooms: 3
Bathroom Amenities: —
Bathroom in Basement: 1
Rooms: —
Basement Description: Crawl
Other Specifics
| 2 | |
| — | |
| — | |
| — | |
| — | |
| 75 X 150 | |
| — | |
| — | |
| — | |
| — | |
| Not in DB | |
| — | |
| — | |
| — | |
| — |
Tax History
| Year | Property Taxes |
|---|---|
| 2022 | $3,691 |
Contact Agent
Nearby Similar Homes
Nearby Sold Comparables
Contact Agent
Listing Provided By
Homesmart Connect LLC










