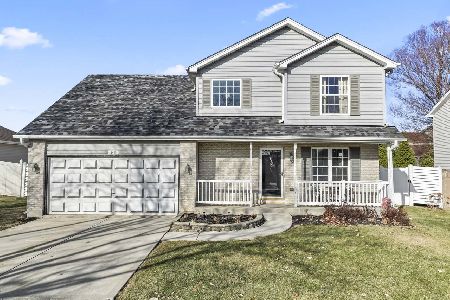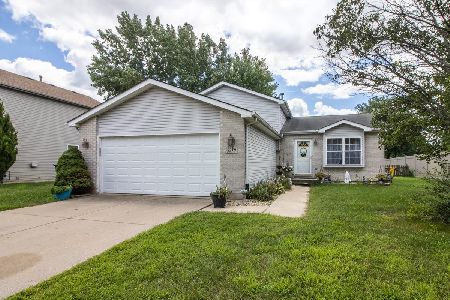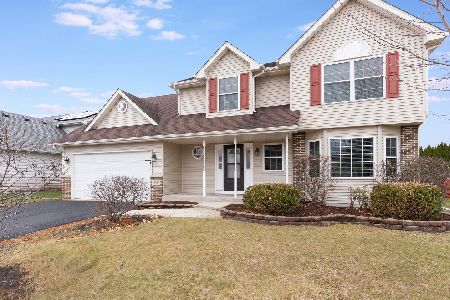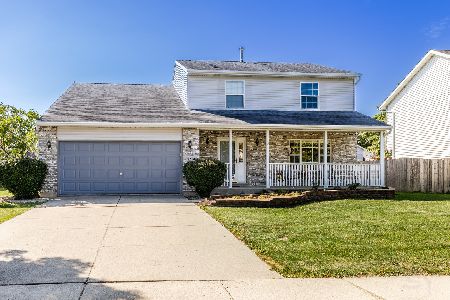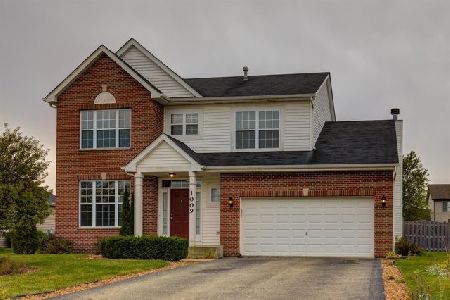1015 Vertin Boulevard, Shorewood, Illinois 60404
$299,000
|
Sold
|
|
| Status: | Closed |
| Sqft: | 2,674 |
| Cost/Sqft: | $112 |
| Beds: | 3 |
| Baths: | 4 |
| Year Built: | 2005 |
| Property Taxes: | $7,222 |
| Days On Market: | 2074 |
| Lot Size: | 0,25 |
Description
Stunning 4 bedroom, 3.5 bathroom home in Shorewood with finished basement and huge yard! Inviting entry leads to large and open living and dining area with soaring ceilings and an abundance of natural light. Hardwood floors flow throughout the main level into the open-concept kitchen. The kitchen boasts custom cabinetry, stainless steel appliances, and a large dining area - perfect for entertaining! Unwind in the spacious family room which boasts a beautiful brick fireplace and leads to a convenient main floor office. Upstairs, relax in the spacious master retreat with sitting area, walk-in closet and master bath with double sinks, whirlpool tub and separate shower. There are two additional bedrooms and full bath on the second level. In the finished basement, you'll find a separate living area, ideal for out of town guests or your own recreation/game room. The basement also includes a full bathroom, a bedroom and a bonus room - great for a 5th bedroom, home gym or storage space. Outside, relax in the private and fully-fenced backyard. Be sure to take a look at the 3D tour online!
Property Specifics
| Single Family | |
| — | |
| — | |
| 2005 | |
| Full | |
| — | |
| No | |
| 0.25 |
| Will | |
| Breckenridge | |
| 355 / Annual | |
| Other | |
| Community Well | |
| Sewer-Storm | |
| 10714862 | |
| 5060430300800000 |
Nearby Schools
| NAME: | DISTRICT: | DISTANCE: | |
|---|---|---|---|
|
Grade School
Troy Hofer Elementary School |
30C | — | |
|
Middle School
Troy Middle School |
30C | Not in DB | |
|
High School
Joliet West High School |
204 | Not in DB | |
Property History
| DATE: | EVENT: | PRICE: | SOURCE: |
|---|---|---|---|
| 13 Jul, 2020 | Sold | $299,000 | MRED MLS |
| 1 Jun, 2020 | Under contract | $299,000 | MRED MLS |
| 14 May, 2020 | Listed for sale | $299,000 | MRED MLS |
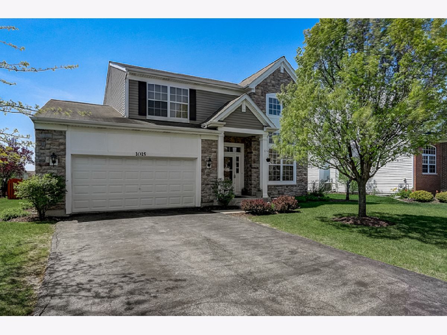
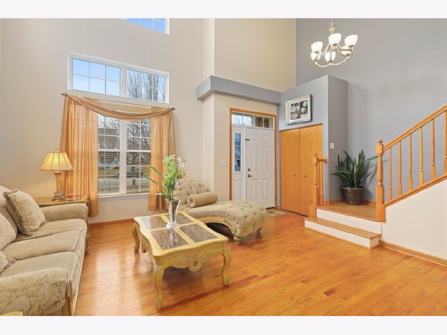
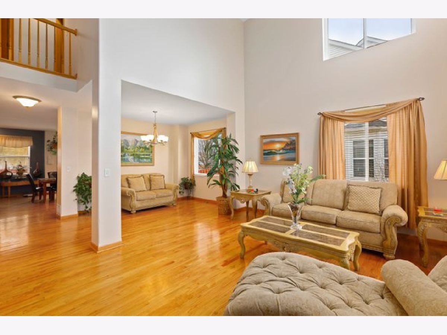
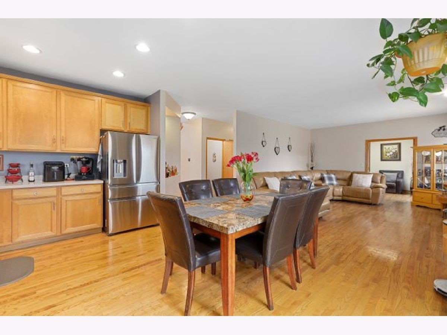
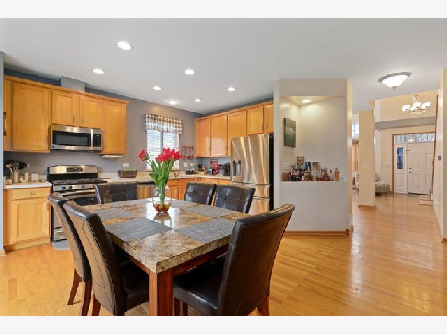
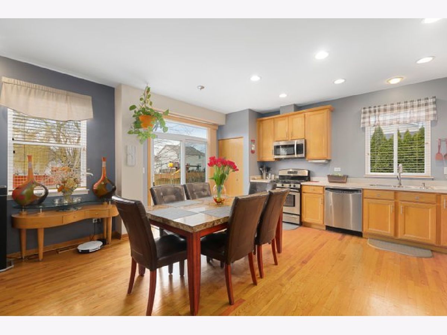
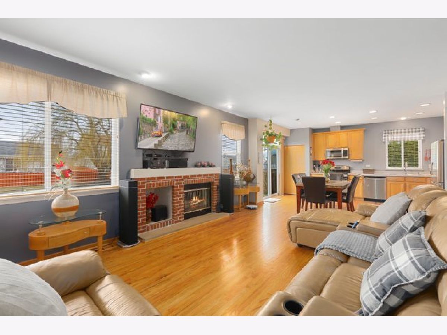
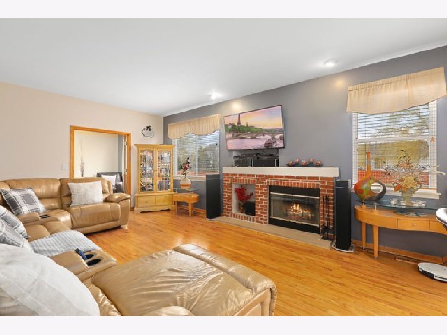
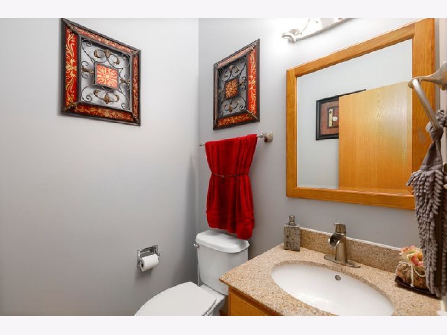
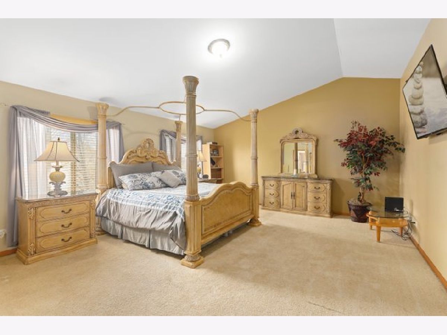
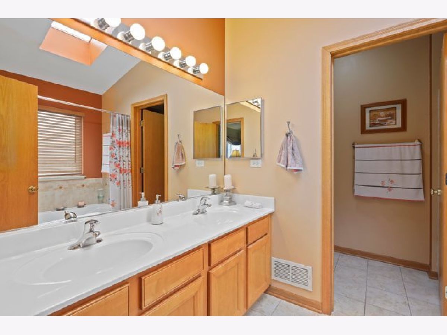
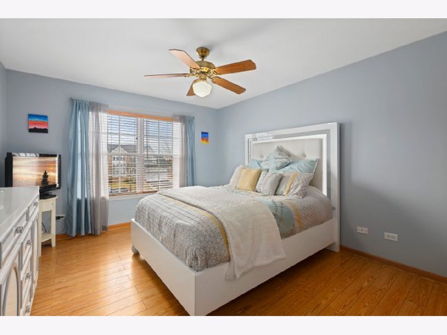
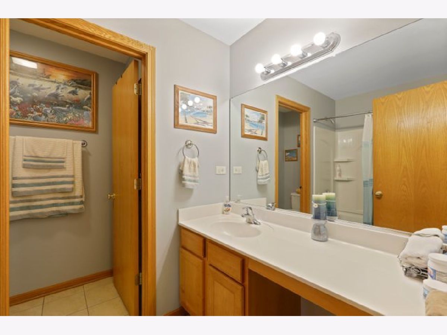
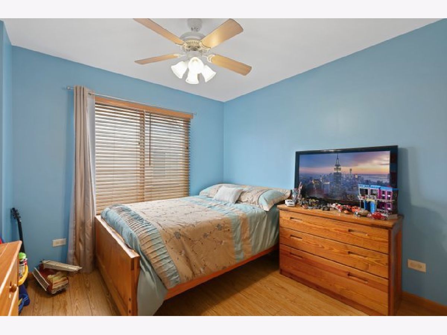
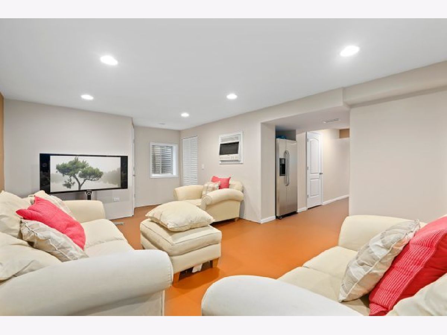
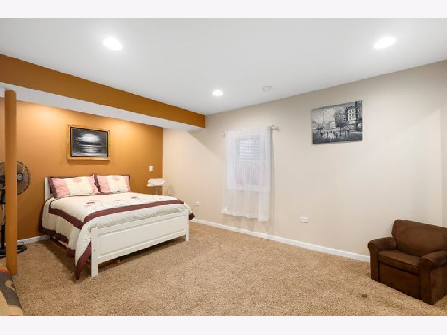
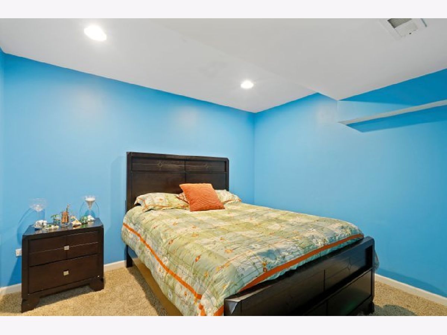
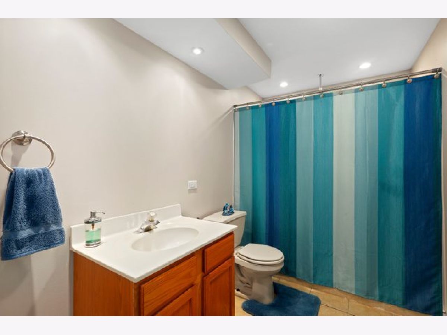
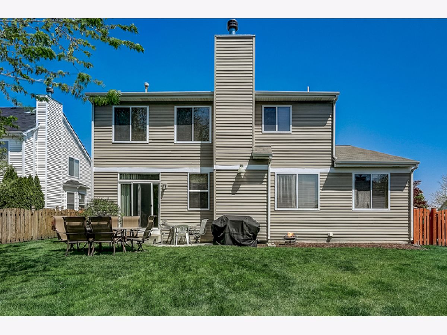
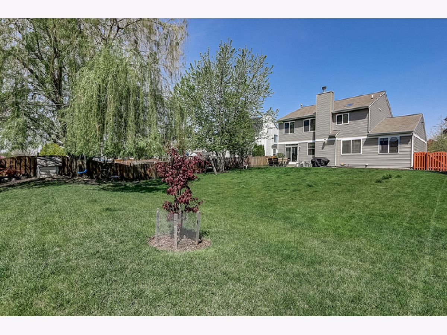
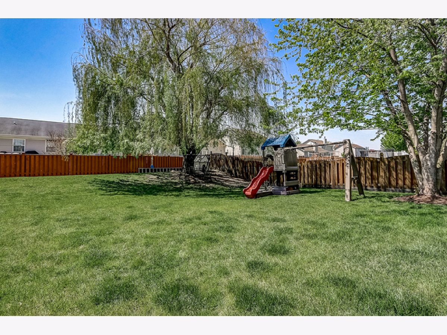
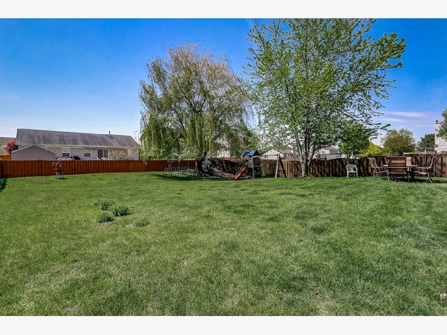
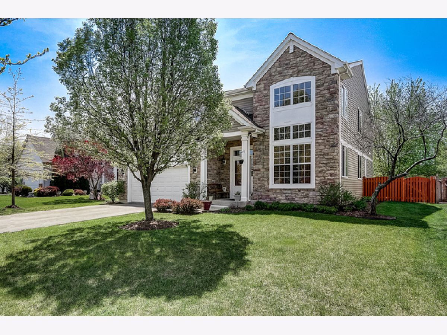
Room Specifics
Total Bedrooms: 4
Bedrooms Above Ground: 3
Bedrooms Below Ground: 1
Dimensions: —
Floor Type: Wood Laminate
Dimensions: —
Floor Type: Wood Laminate
Dimensions: —
Floor Type: Carpet
Full Bathrooms: 4
Bathroom Amenities: Separate Shower,Double Sink
Bathroom in Basement: 1
Rooms: Recreation Room,Bonus Room
Basement Description: Finished
Other Specifics
| 2 | |
| — | |
| Asphalt | |
| Storms/Screens | |
| Fenced Yard | |
| 60X166 | |
| Unfinished | |
| Full | |
| Skylight(s), Hardwood Floors, Wood Laminate Floors, First Floor Laundry, Walk-In Closet(s) | |
| Microwave, Dishwasher, Washer, Dryer, Disposal | |
| Not in DB | |
| Park, Lake, Sidewalks, Street Paved | |
| — | |
| — | |
| Wood Burning, Attached Fireplace Doors/Screen |
Tax History
| Year | Property Taxes |
|---|---|
| 2020 | $7,222 |
Contact Agent
Nearby Similar Homes
Nearby Sold Comparables
Contact Agent
Listing Provided By
Redfin Corporation



