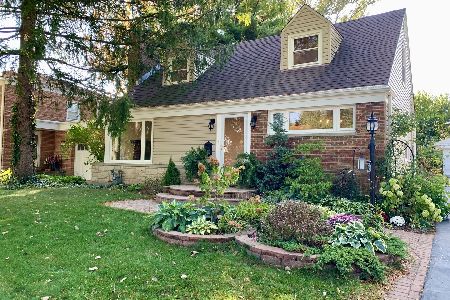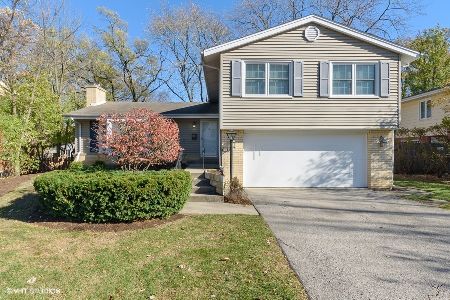1015 Warrington Road, Deerfield, Illinois 60015
$305,000
|
Sold
|
|
| Status: | Closed |
| Sqft: | 1,590 |
| Cost/Sqft: | $198 |
| Beds: | 3 |
| Baths: | 2 |
| Year Built: | 1956 |
| Property Taxes: | $8,627 |
| Days On Market: | 1688 |
| Lot Size: | 0,21 |
Description
Classic Mid Century Modern in sought after 109 and 115 school districts. Walking distance to Kipling School. Spacious ranch home on a large private lot. Walking distance to the Village of Deerfield, Metra, and Deerfield city center. Open living room/dining room, with a large eat-in kitchen and great views out to private, manicured yard and patio. Beautiful perennial gardens and mature trees on a quiet street. Cozy family room off mud/utility room that opens to garage. Three good sized bedrooms with beautiful natural light. New bathrooms, fresh neutral paint colors and restored kitchen with new lighting and countertops. Property is being sold "AS IS".
Property Specifics
| Single Family | |
| — | |
| — | |
| 1956 | |
| None | |
| — | |
| No | |
| 0.21 |
| Lake | |
| Northeast Deerfield | |
| — / Not Applicable | |
| None | |
| Public | |
| Public Sewer | |
| 11123500 | |
| 16283130090000 |
Nearby Schools
| NAME: | DISTRICT: | DISTANCE: | |
|---|---|---|---|
|
Grade School
Kipling Elementary School |
109 | — | |
|
Middle School
Alan B Shepard Middle School |
109 | Not in DB | |
|
High School
Deerfield High School |
113 | Not in DB | |
Property History
| DATE: | EVENT: | PRICE: | SOURCE: |
|---|---|---|---|
| 25 Aug, 2016 | Under contract | $0 | MRED MLS |
| 20 Jun, 2016 | Listed for sale | $0 | MRED MLS |
| 7 Jun, 2017 | Listed for sale | $0 | MRED MLS |
| 31 Aug, 2021 | Sold | $305,000 | MRED MLS |
| 2 Aug, 2021 | Under contract | $315,500 | MRED MLS |
| — | Last price change | $349,500 | MRED MLS |
| 11 Jun, 2021 | Listed for sale | $349,500 | MRED MLS |
| 16 Feb, 2023 | Listed for sale | $340,000 | MRED MLS |
| 21 Mar, 2023 | Under contract | $0 | MRED MLS |
| 21 Mar, 2023 | Listed for sale | $0 | MRED MLS |
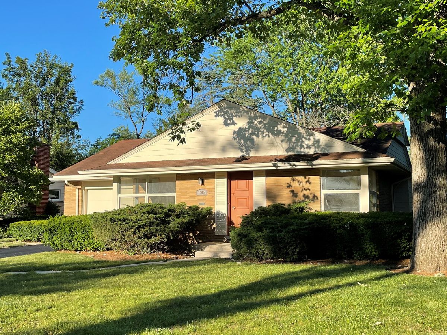
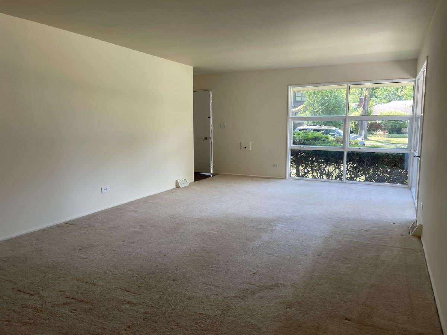
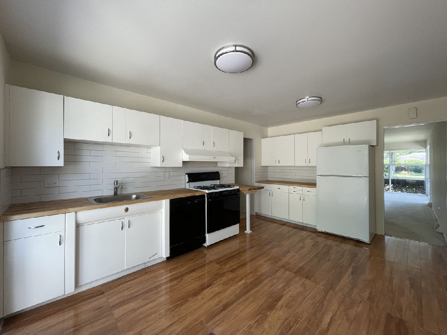
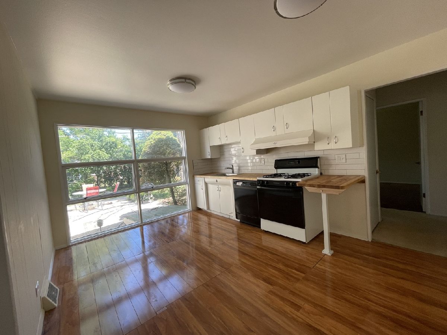
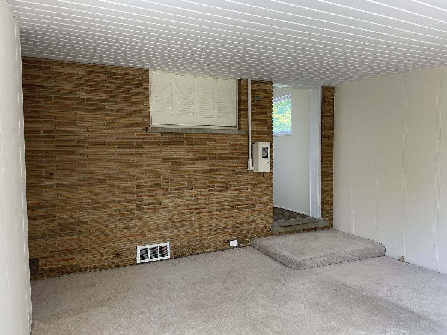
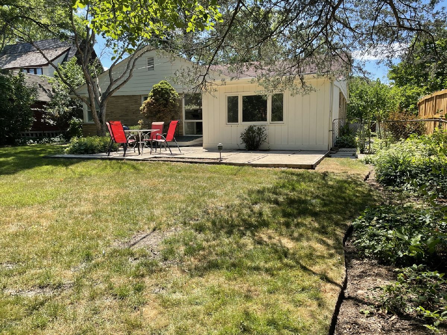
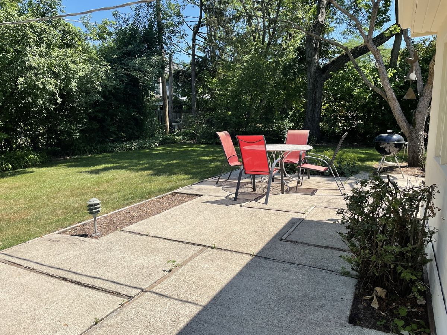
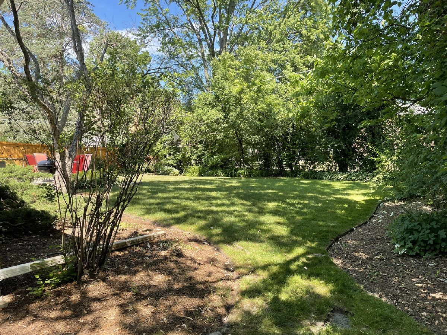
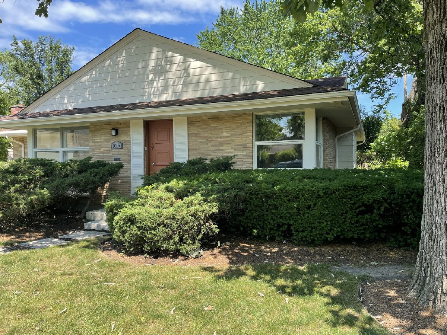
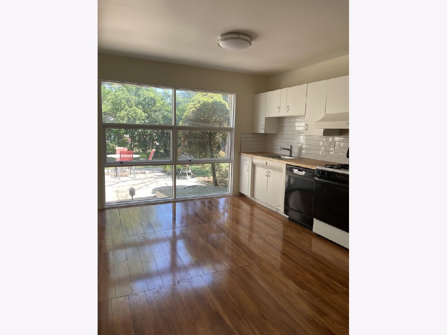
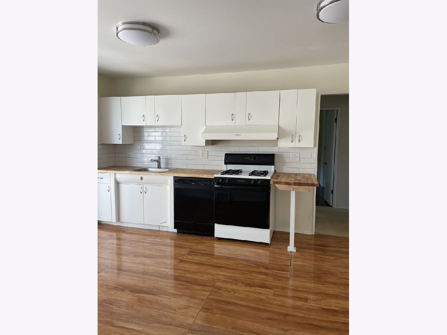
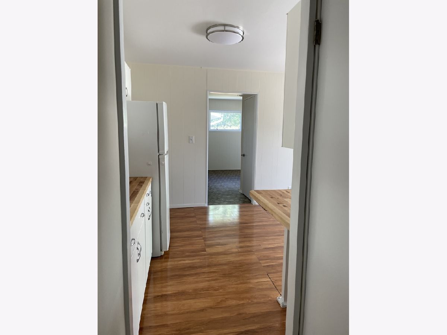
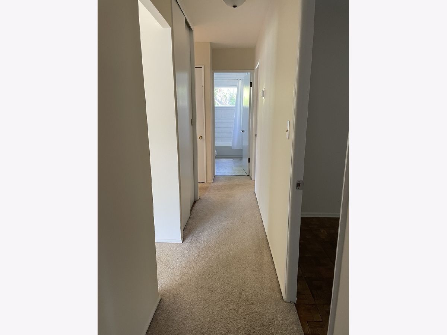
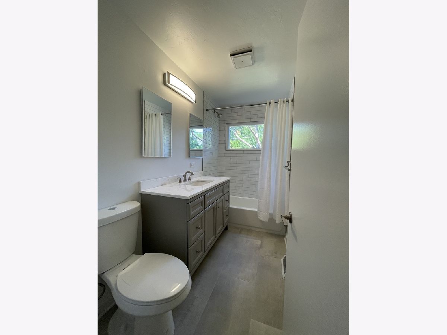
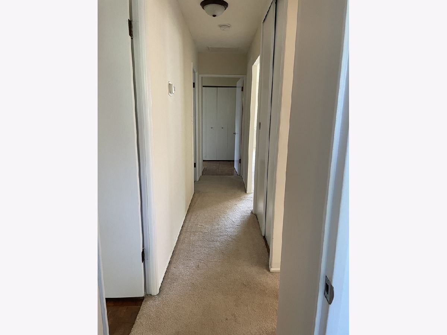
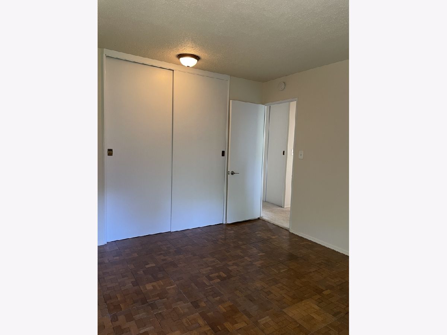
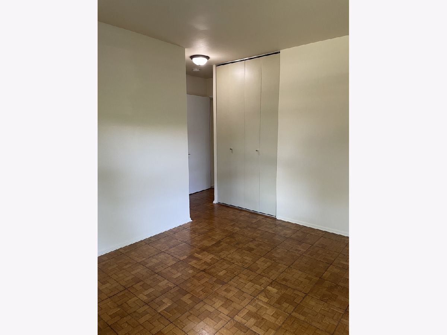
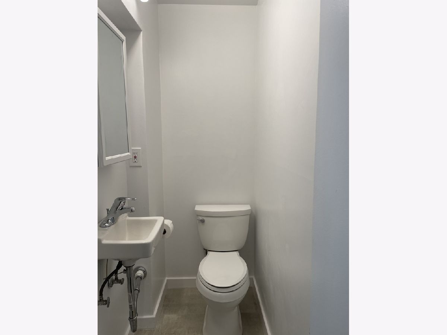
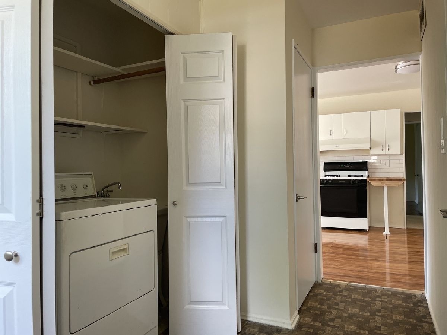
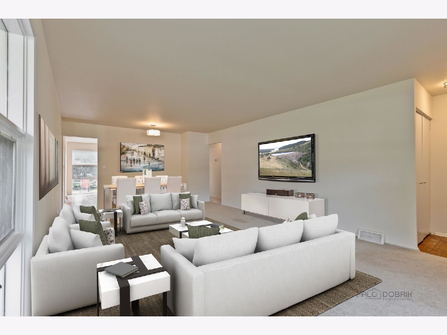
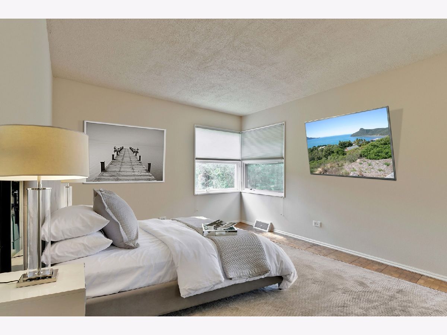
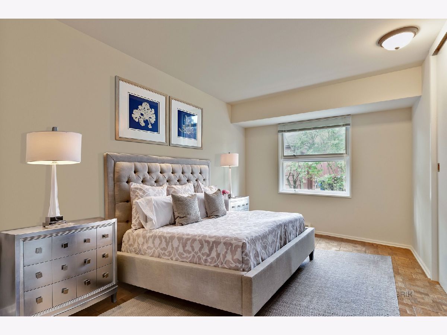
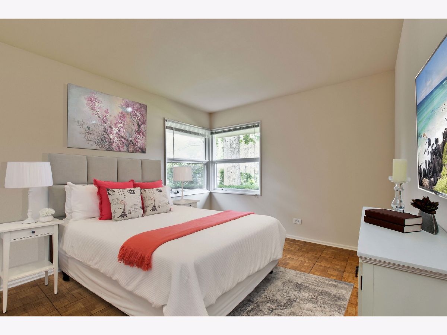
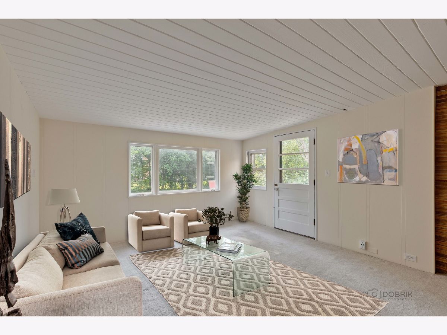
Room Specifics
Total Bedrooms: 3
Bedrooms Above Ground: 3
Bedrooms Below Ground: 0
Dimensions: —
Floor Type: Parquet
Dimensions: —
Floor Type: Parquet
Full Bathrooms: 2
Bathroom Amenities: —
Bathroom in Basement: —
Rooms: Utility Room-1st Floor
Basement Description: Crawl
Other Specifics
| 1 | |
| Concrete Perimeter | |
| Asphalt | |
| Patio, Storms/Screens, Outdoor Grill | |
| Landscaped | |
| 135X70 | |
| — | |
| None | |
| Hardwood Floors, Wood Laminate Floors, First Floor Laundry, First Floor Full Bath | |
| Range, Microwave, Dishwasher, Refrigerator, Washer, Dryer, Disposal | |
| Not in DB | |
| — | |
| — | |
| — | |
| — |
Tax History
| Year | Property Taxes |
|---|---|
| 2021 | $8,627 |
| 2023 | $8,969 |
Contact Agent
Nearby Similar Homes
Nearby Sold Comparables
Contact Agent
Listing Provided By
Berkshire Hathaway HomeServices Chicago




