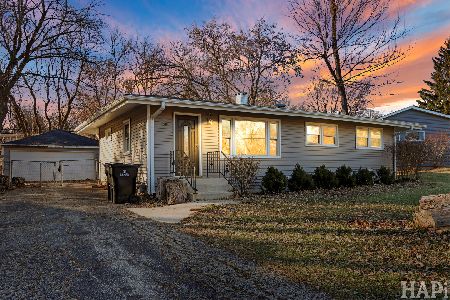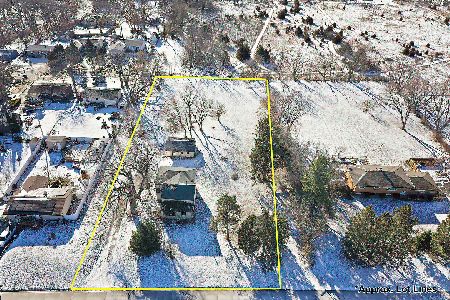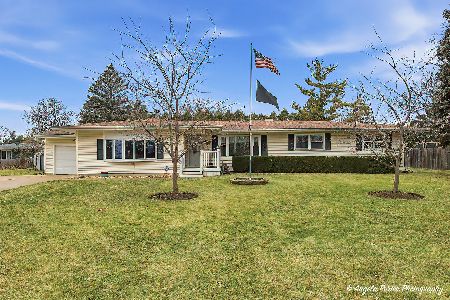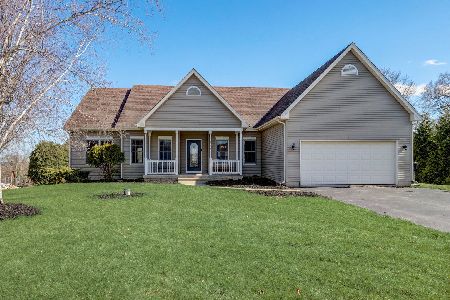1015 Windsor Drive, Mchenry, Illinois 60051
$333,000
|
Sold
|
|
| Status: | Closed |
| Sqft: | 2,580 |
| Cost/Sqft: | $127 |
| Beds: | 4 |
| Baths: | 3 |
| Year Built: | 1961 |
| Property Taxes: | $4,696 |
| Days On Market: | 1680 |
| Lot Size: | 0,62 |
Description
You'll fall in love with this fresh as spring, instantly appealing, out of the ordinary home. Once you walk in, you'll be awed by the open layout concept with cathedral ceilings, skylights, recessed lights and beautiful hardwood floors T/O. First floor features gorgeous kitchen, granite counter tops, breakfast bar and SS appliances, spacious master bedroom and modern master bath. Wood burning, see through fireplace is a centerpiece of humongous living room. Sliding door from dining room leads to deck/wrap around porch and serene backyard. Completely finished lower level features another bedroom, beautiful bath, well sized laundry and family room with another sliding door to secluded patio. Freshly paved, asphalt driveway to attached garage. Everything is new and done with permits. Desirable location in unincorporated McHenry on the border with Johnsburg and its school district. Nothing to do just move in!
Property Specifics
| Single Family | |
| — | |
| Walk-Out Ranch | |
| 1961 | |
| Full,Walkout | |
| — | |
| No | |
| 0.62 |
| Mc Henry | |
| — | |
| — / Not Applicable | |
| None | |
| Private | |
| Septic-Private | |
| 11123361 | |
| 1005353010 |
Nearby Schools
| NAME: | DISTRICT: | DISTANCE: | |
|---|---|---|---|
|
Grade School
Johnsburg Elementary School |
12 | — | |
|
Middle School
Johnsburg Junior High School |
12 | Not in DB | |
|
High School
Johnsburg High School |
12 | Not in DB | |
Property History
| DATE: | EVENT: | PRICE: | SOURCE: |
|---|---|---|---|
| 1 Sep, 2020 | Sold | $94,500 | MRED MLS |
| 1 Aug, 2020 | Under contract | $94,500 | MRED MLS |
| 28 Jul, 2020 | Listed for sale | $94,500 | MRED MLS |
| 26 Jul, 2021 | Sold | $333,000 | MRED MLS |
| 18 Jun, 2021 | Under contract | $327,500 | MRED MLS |
| 14 Jun, 2021 | Listed for sale | $327,500 | MRED MLS |
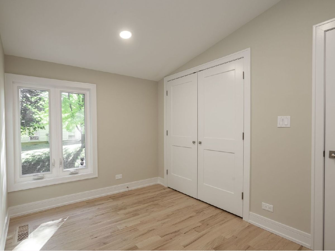
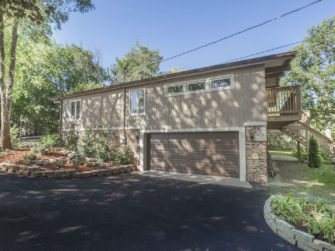
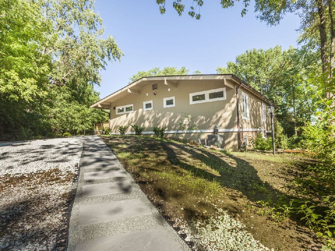
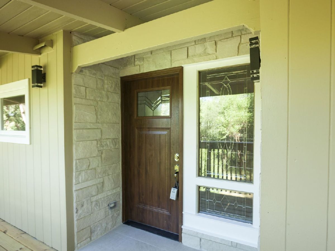
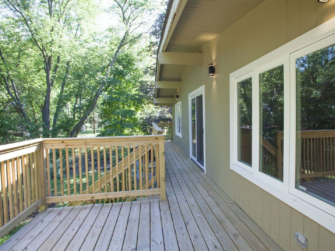
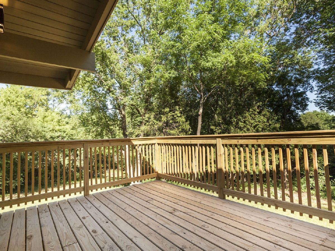
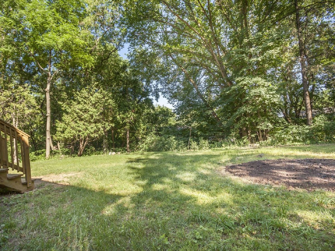
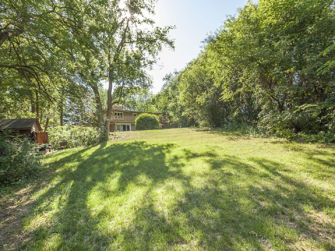
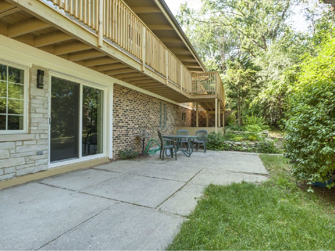
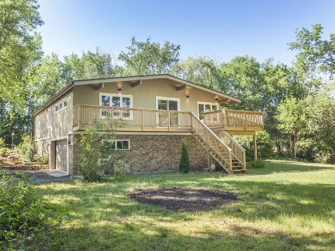
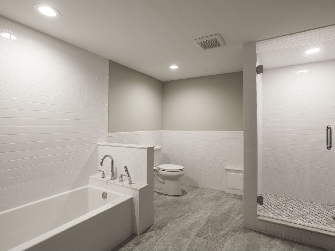
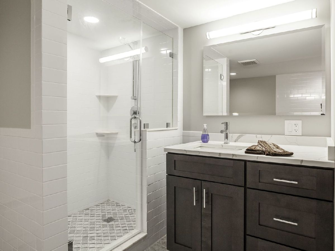
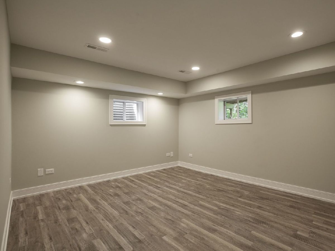
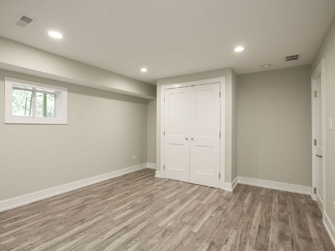
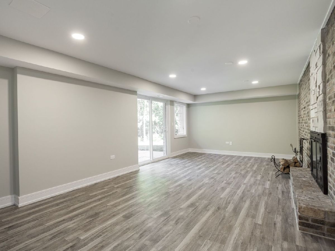
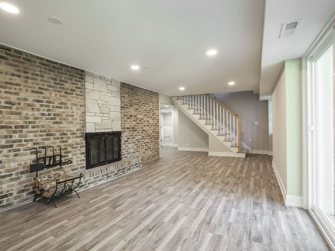
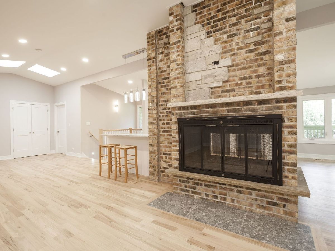
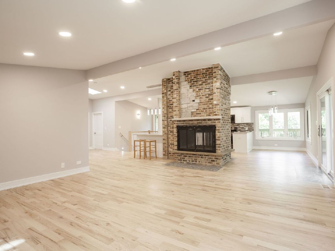
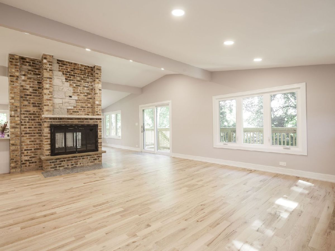
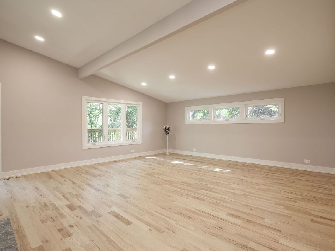
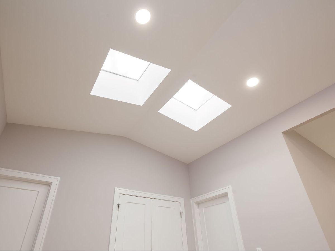
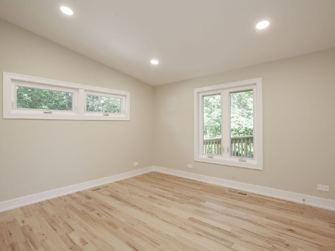
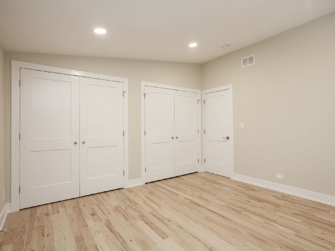
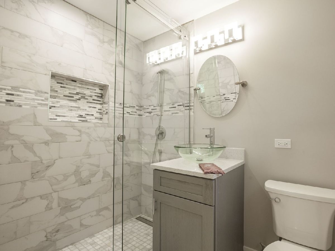
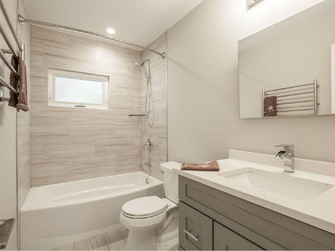
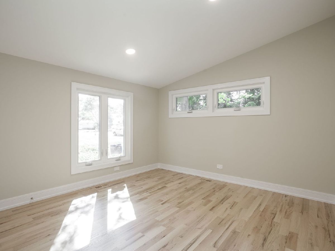
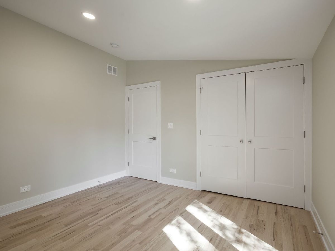
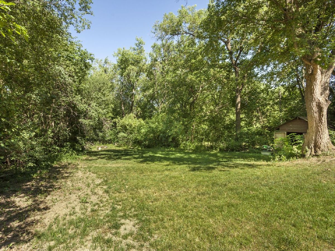
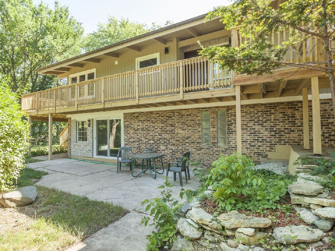
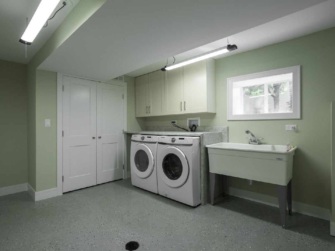
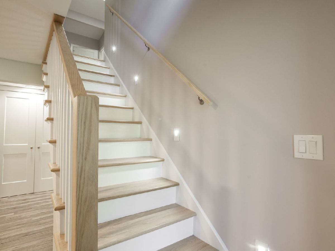
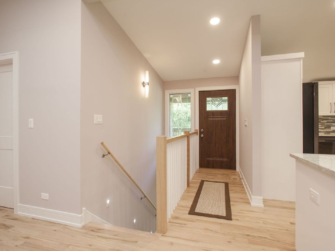
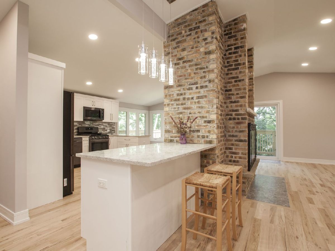
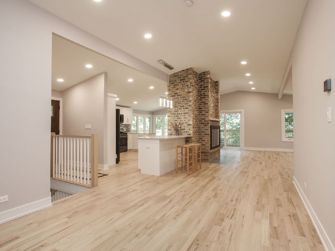
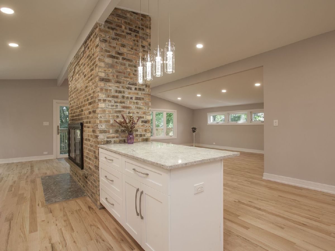
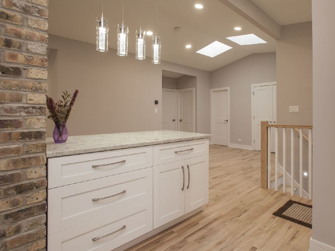
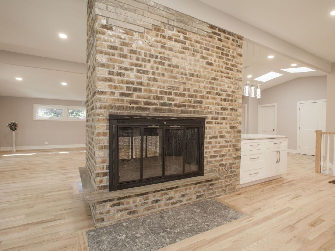
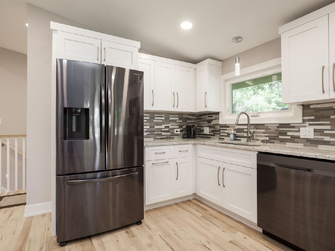
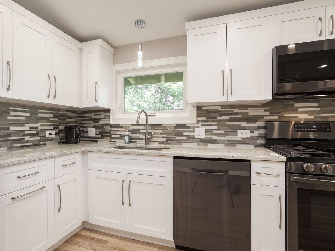
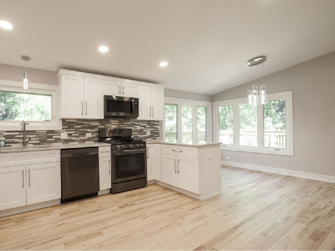
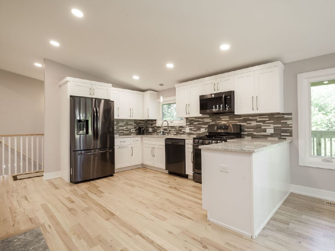
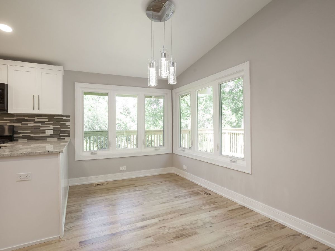
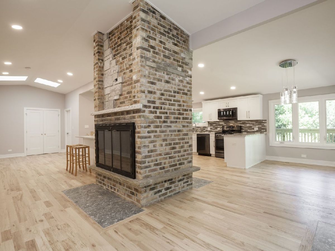
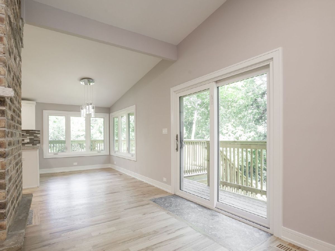
Room Specifics
Total Bedrooms: 4
Bedrooms Above Ground: 4
Bedrooms Below Ground: 0
Dimensions: —
Floor Type: Hardwood
Dimensions: —
Floor Type: Hardwood
Dimensions: —
Floor Type: Vinyl
Full Bathrooms: 3
Bathroom Amenities: Separate Shower,Soaking Tub
Bathroom in Basement: 1
Rooms: Foyer
Basement Description: Finished,Exterior Access,Rec/Family Area
Other Specifics
| 2 | |
| Concrete Perimeter | |
| Asphalt,Side Drive | |
| Deck, Patio, Porch | |
| Irregular Lot,Wooded,Backs to Trees/Woods | |
| 247X150X223X80 | |
| — | |
| Full | |
| Vaulted/Cathedral Ceilings, Skylight(s), Hardwood Floors, First Floor Full Bath | |
| Range, Microwave, Dishwasher, High End Refrigerator, Washer, Dryer | |
| Not in DB | |
| — | |
| — | |
| — | |
| Double Sided, Wood Burning, Gas Starter |
Tax History
| Year | Property Taxes |
|---|---|
| 2020 | $4,621 |
| 2021 | $4,696 |
Contact Agent
Nearby Similar Homes
Nearby Sold Comparables
Contact Agent
Listing Provided By
Century 21 Affiliated

