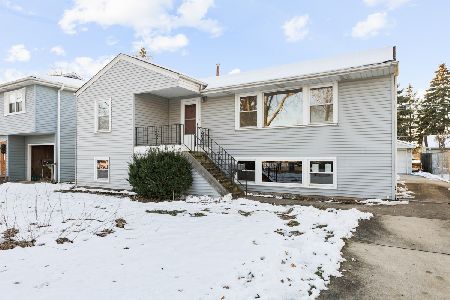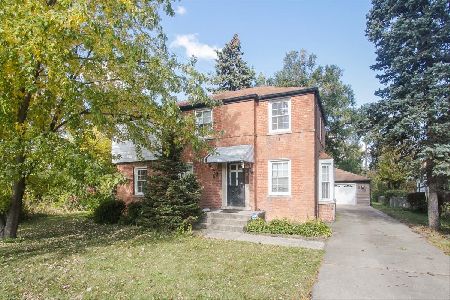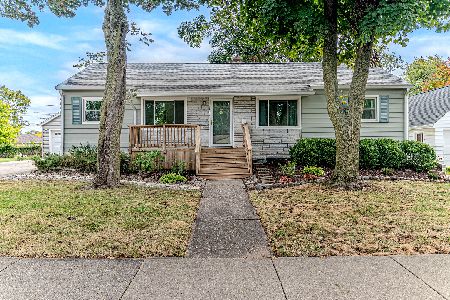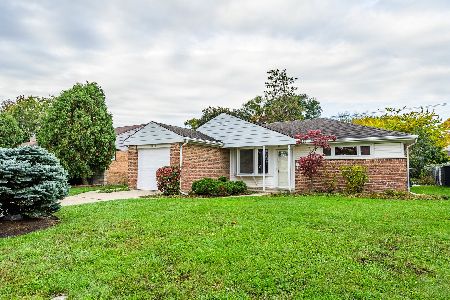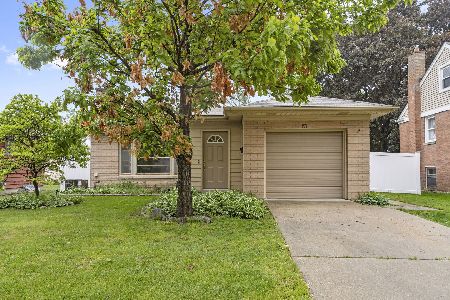1015 Wolf Road, Des Plaines, Illinois 60016
$275,000
|
Sold
|
|
| Status: | Closed |
| Sqft: | 0 |
| Cost/Sqft: | — |
| Beds: | 3 |
| Baths: | 1 |
| Year Built: | 1951 |
| Property Taxes: | $5,344 |
| Days On Market: | 1682 |
| Lot Size: | 0,19 |
Description
You will like what you see once you open the front door to the living room featuring HWF and a wood burning fire place. As you circle through the main floor, you will find three good sized bedrooms and a refreshed full hall bath along with fresh paint and updated hardware. Rounding out the main floor is the updated kitchen featuring table space, new countertops and new stainless steel appliances. Off of the kitchen is a three season recreation / tandem room with access to the fenced in back yard as well as to the one car attached garage. Head down to the basement and you will find a large family room with built-ins, separate laundry room, work shop and plenty of storage space. Fresh paint throughout, new electrical, updated plumbing, and a newly tuckpointed and lined fire place ready to go. Roof (2018), furnace / AC (2018), W/D (2017) and kitchen appliances (2021). The address may say Wolf - but the driveway and the yard are off of Hoffman. What are you waiting for?
Property Specifics
| Single Family | |
| — | |
| Ranch | |
| 1951 | |
| Full | |
| — | |
| No | |
| 0.19 |
| Cook | |
| — | |
| — / Not Applicable | |
| None | |
| Lake Michigan,Public | |
| Public Sewer | |
| 11115340 | |
| 09192090250000 |
Nearby Schools
| NAME: | DISTRICT: | DISTANCE: | |
|---|---|---|---|
|
Grade School
Forest Elementary School |
62 | — | |
|
Middle School
Algonquin Middle School |
62 | Not in DB | |
|
High School
Maine West High School |
207 | Not in DB | |
Property History
| DATE: | EVENT: | PRICE: | SOURCE: |
|---|---|---|---|
| 29 Jun, 2021 | Sold | $275,000 | MRED MLS |
| 13 Jun, 2021 | Under contract | $259,999 | MRED MLS |
| 8 Jun, 2021 | Listed for sale | $259,999 | MRED MLS |

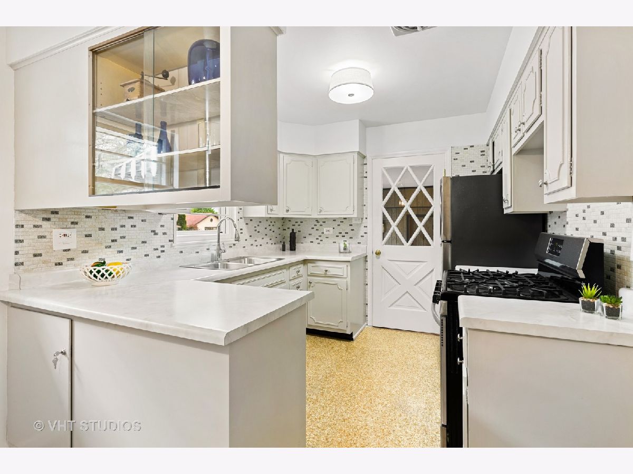
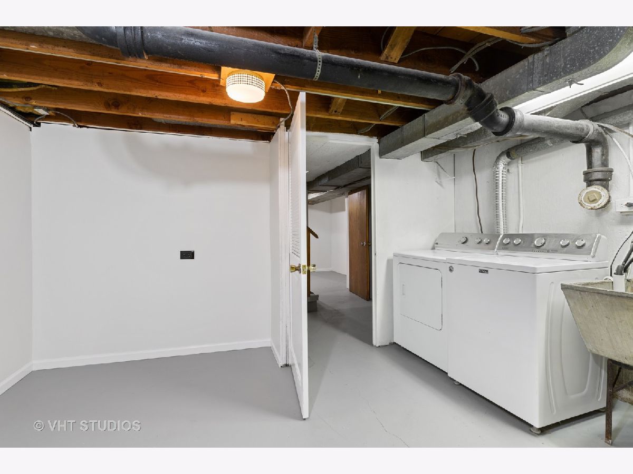
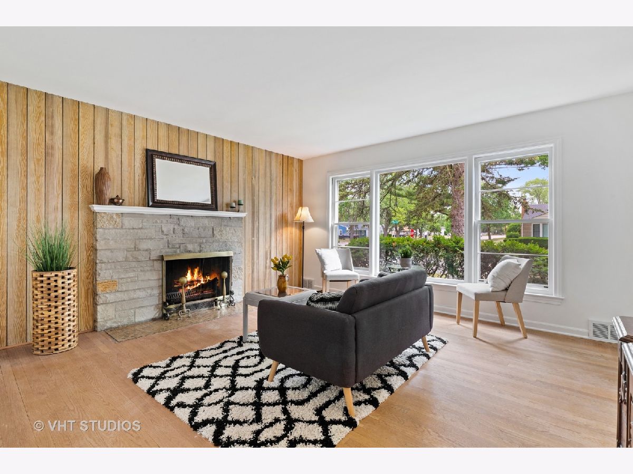
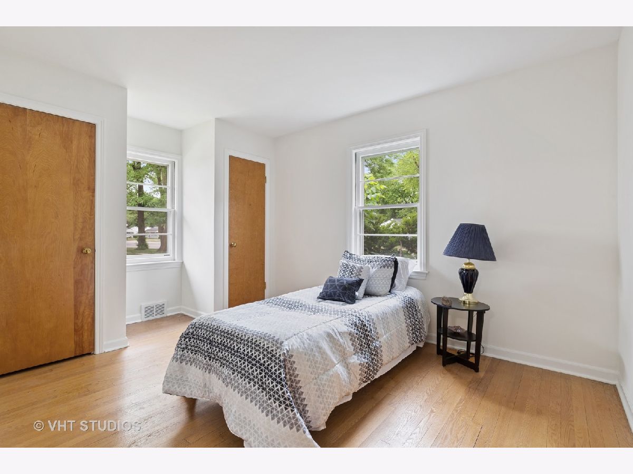
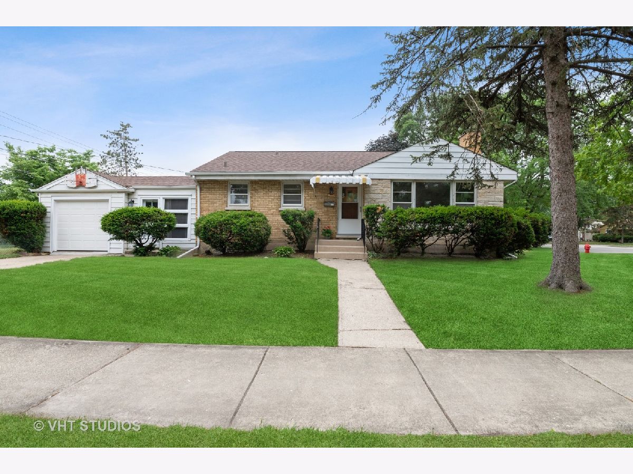
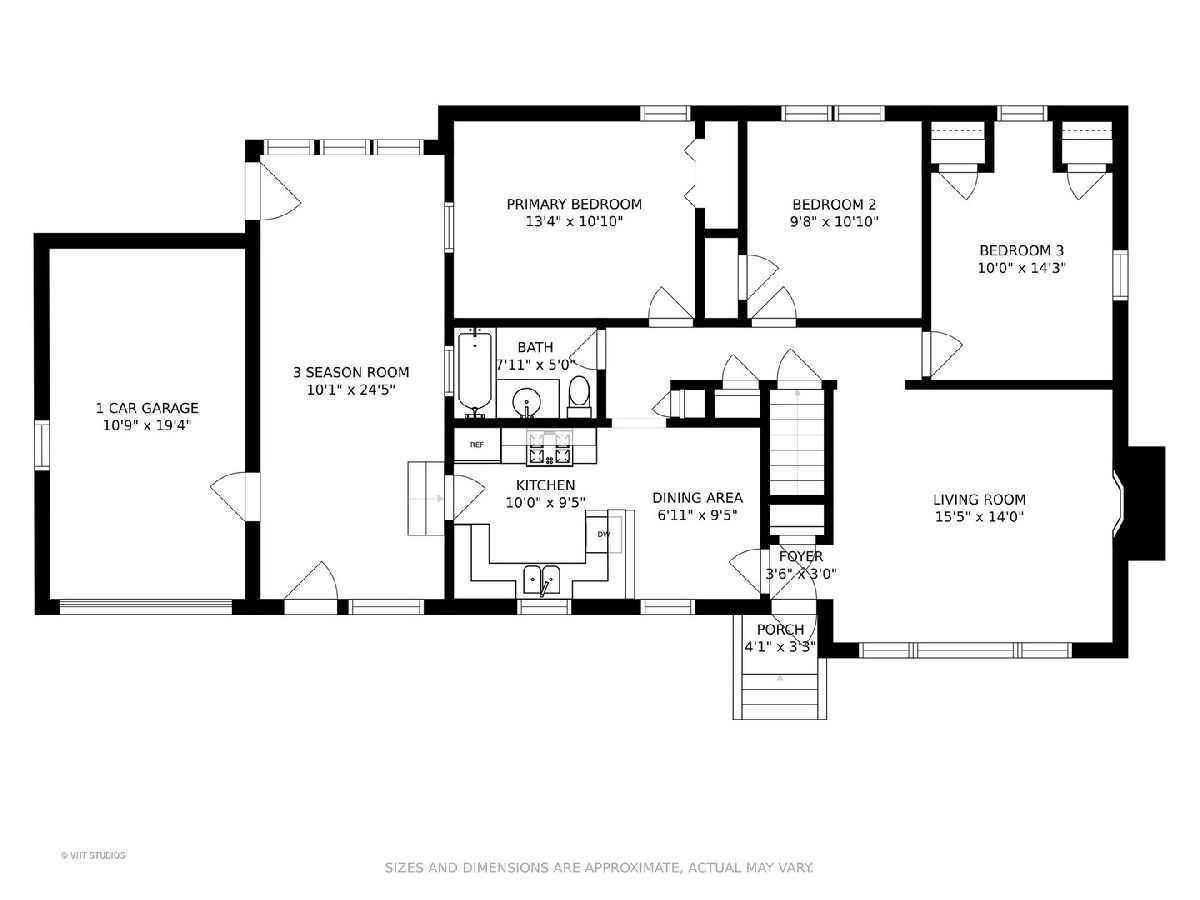
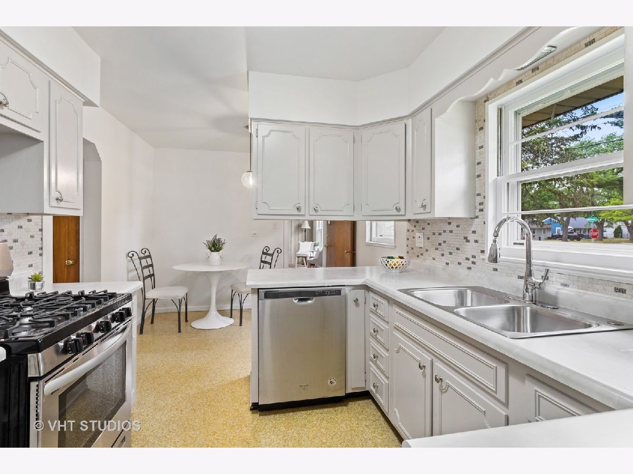
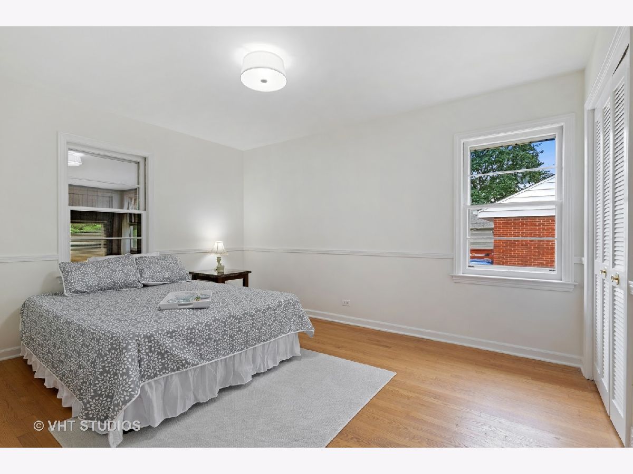
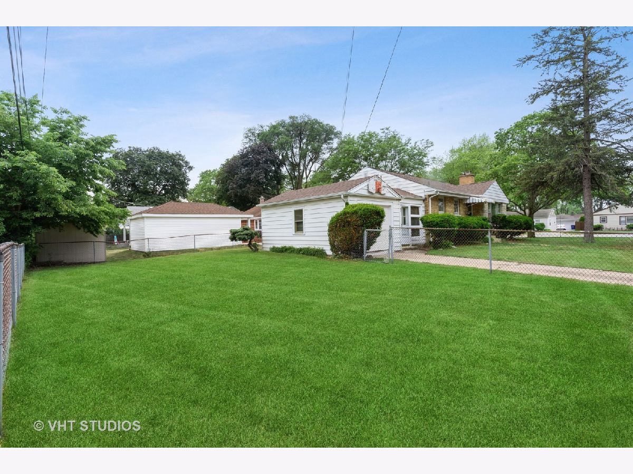
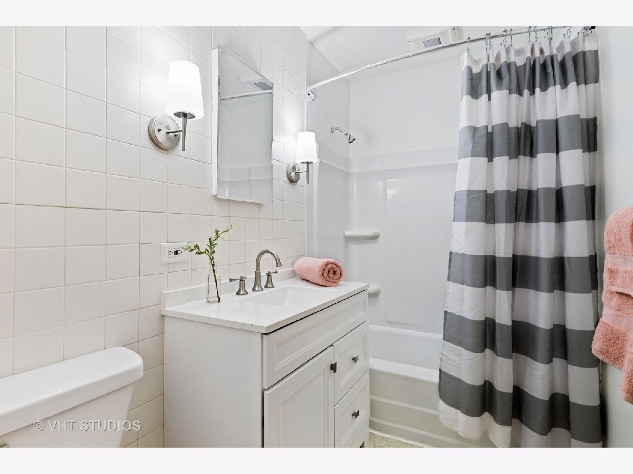
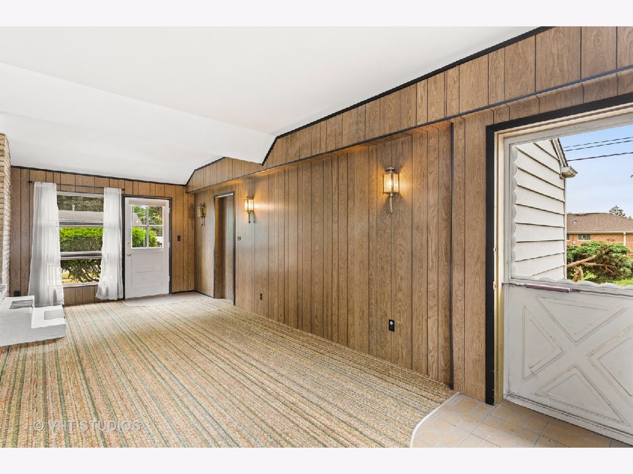
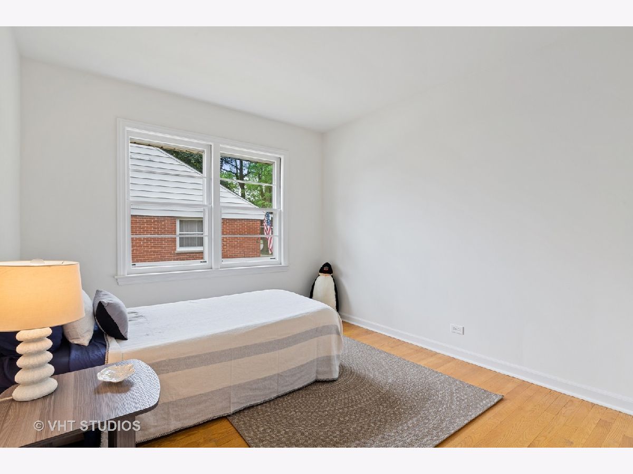
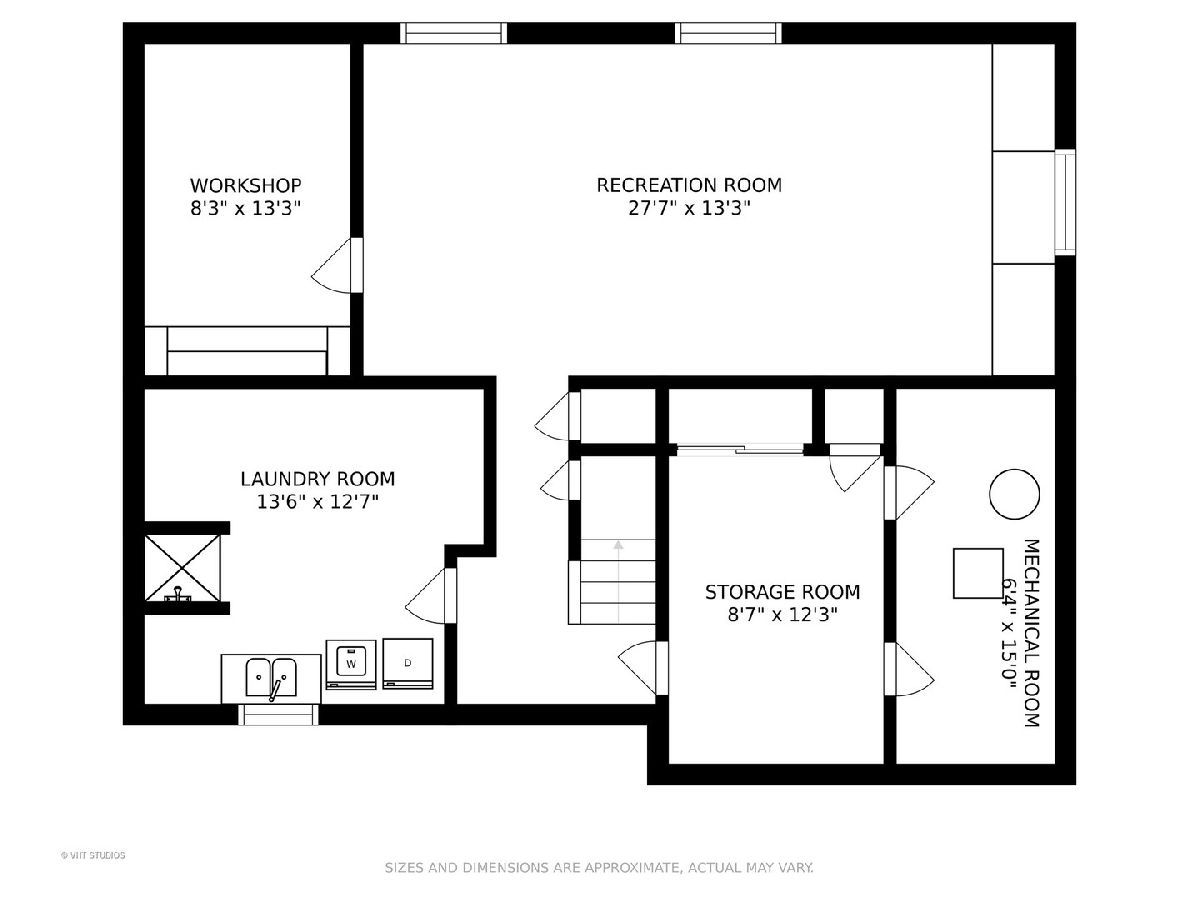
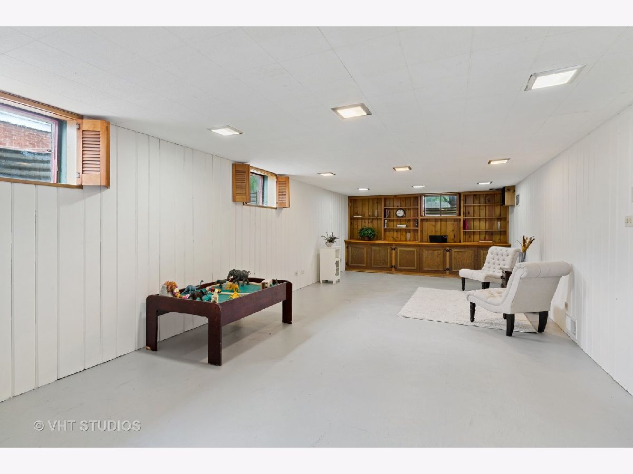
Room Specifics
Total Bedrooms: 3
Bedrooms Above Ground: 3
Bedrooms Below Ground: 0
Dimensions: —
Floor Type: Hardwood
Dimensions: —
Floor Type: Hardwood
Full Bathrooms: 1
Bathroom Amenities: —
Bathroom in Basement: 0
Rooms: Workshop,Utility Room-Lower Level,Storage,Tandem Room
Basement Description: Partially Finished
Other Specifics
| 1 | |
| Concrete Perimeter | |
| Concrete | |
| Storms/Screens | |
| Corner Lot,Fenced Yard | |
| 8118 | |
| Unfinished | |
| None | |
| Hardwood Floors, First Floor Bedroom, First Floor Full Bath, Built-in Features | |
| Range, Dishwasher, Refrigerator, Washer, Dryer, Disposal, Stainless Steel Appliance(s) | |
| Not in DB | |
| Curbs, Sidewalks, Street Lights, Street Paved | |
| — | |
| — | |
| Wood Burning |
Tax History
| Year | Property Taxes |
|---|---|
| 2021 | $5,344 |
Contact Agent
Nearby Similar Homes
Nearby Sold Comparables
Contact Agent
Listing Provided By
Baird & Warner


