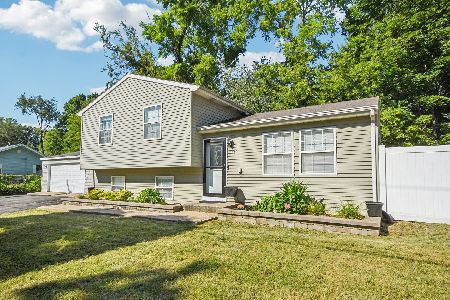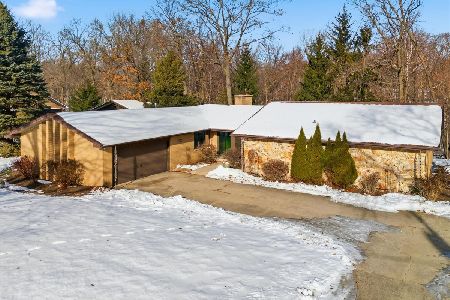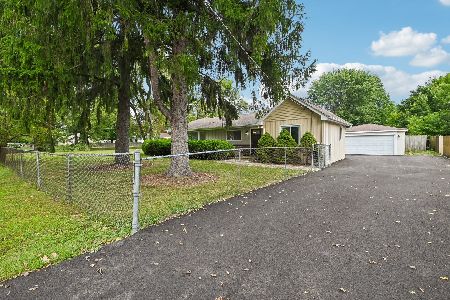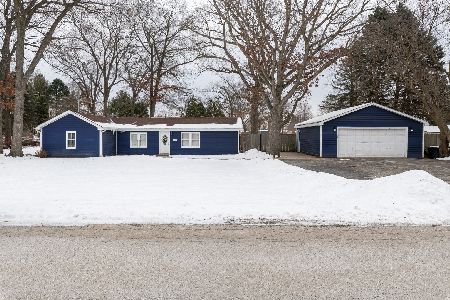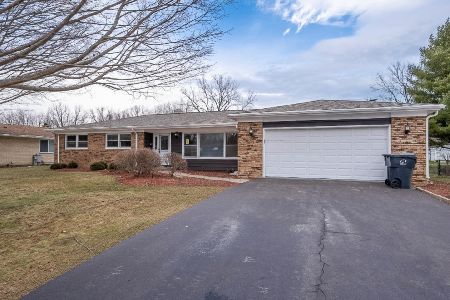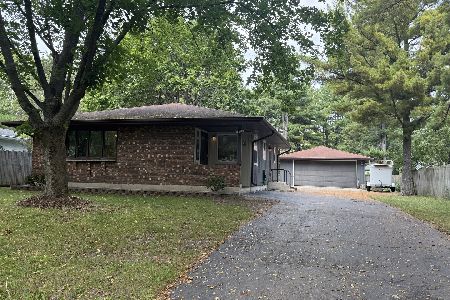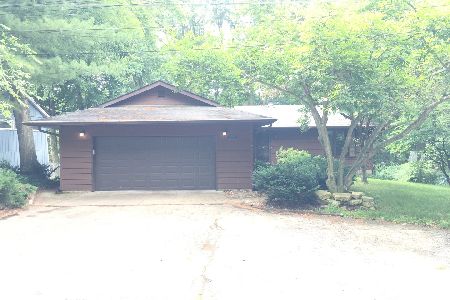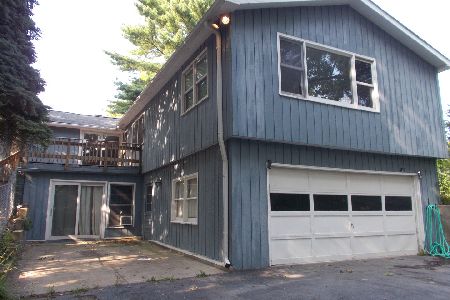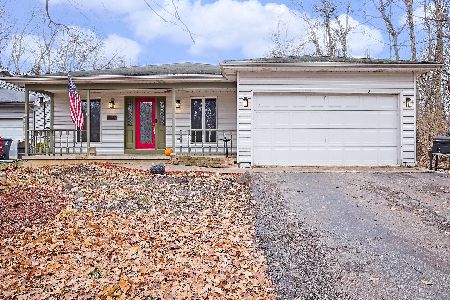10153 California Avenue, Beach Park, Illinois 60099
$203,500
|
Sold
|
|
| Status: | Closed |
| Sqft: | 2,988 |
| Cost/Sqft: | $75 |
| Beds: | 4 |
| Baths: | 4 |
| Year Built: | 1985 |
| Property Taxes: | $7,257 |
| Days On Market: | 2633 |
| Lot Size: | 0,43 |
Description
COUNTRY ESTATE IN RAVINE SETTING WITH COMPLETE MOTHER-IN-LAW ARRANGEMENT!! Main Floor Features Kitchen with All Appliances, Lots of Counter Space, and Open to Dining Room with Sliders to Deck Overlooking Beautiful Mature Trees! This home will impress! Warm up in Living Room with Fireplace! Master Suite Features Shared Bath w/Double Sinks, Jetted Tub, and Deck Access with Hot Tub! Bedroom#2 Plus Remodeled 1/2 Bath Finish Out Main Flr. Lower Level Features Remodeled Kitchen - Gorgeous!! With Granite Tops, Pendant Lighting, Sub Zero Side/Side Stainless Refrigerator/Freezer, Stove, and Glass Backsplash! Living Room w/Dry Bar/Granite. 2 More Bedrooms and Two More Full Baths! Plus Storage and Lndry Rm (W/D Not Included)! Perfect for Mother-In-Law!! Fenced Yard, Patio, Deck, Creek, plus Plenty of Parking Out Front with the Extra Wide Drive! Attached 2-1/2 Car Garage w/Storage! Roof in 2015! Furnace 2018 with Dual Zones (Upper & Lower)! City Sewer & Water - w/Existing Well for Outdoor Use
Property Specifics
| Single Family | |
| — | |
| Ranch | |
| 1985 | |
| Full,Walkout | |
| — | |
| No | |
| 0.43 |
| Lake | |
| — | |
| 0 / Not Applicable | |
| None | |
| Public | |
| Public Sewer | |
| 10125989 | |
| 04284290030000 |
Property History
| DATE: | EVENT: | PRICE: | SOURCE: |
|---|---|---|---|
| 18 Jan, 2013 | Sold | $121,950 | MRED MLS |
| 3 Jan, 2013 | Under contract | $121,900 | MRED MLS |
| 12 Dec, 2012 | Listed for sale | $121,900 | MRED MLS |
| 13 Jun, 2019 | Sold | $203,500 | MRED MLS |
| 6 May, 2019 | Under contract | $224,900 | MRED MLS |
| — | Last price change | $239,900 | MRED MLS |
| 31 Oct, 2018 | Listed for sale | $249,900 | MRED MLS |
| 30 Aug, 2022 | Sold | $245,000 | MRED MLS |
| 16 Jul, 2022 | Under contract | $249,900 | MRED MLS |
| 7 Jul, 2022 | Listed for sale | $249,900 | MRED MLS |
Room Specifics
Total Bedrooms: 4
Bedrooms Above Ground: 4
Bedrooms Below Ground: 0
Dimensions: —
Floor Type: Carpet
Dimensions: —
Floor Type: Carpet
Dimensions: —
Floor Type: Carpet
Full Bathrooms: 4
Bathroom Amenities: Whirlpool,Double Sink
Bathroom in Basement: 1
Rooms: Kitchen,Foyer,Utility Room-Lower Level
Basement Description: Finished,Exterior Access
Other Specifics
| 2.5 | |
| — | |
| Asphalt | |
| Deck, Hot Tub, Storms/Screens | |
| Fenced Yard,Wooded | |
| 70 X 267 | |
| — | |
| Full | |
| Wood Laminate Floors, First Floor Bedroom, In-Law Arrangement, First Floor Full Bath | |
| Range, Microwave, Dishwasher, Refrigerator, High End Refrigerator, Freezer, Disposal, Trash Compactor | |
| Not in DB | |
| Street Lights, Street Paved | |
| — | |
| — | |
| Wood Burning |
Tax History
| Year | Property Taxes |
|---|---|
| 2013 | $6,993 |
| 2019 | $7,257 |
| 2022 | $7,370 |
Contact Agent
Nearby Similar Homes
Nearby Sold Comparables
Contact Agent
Listing Provided By
RE/MAX Showcase

