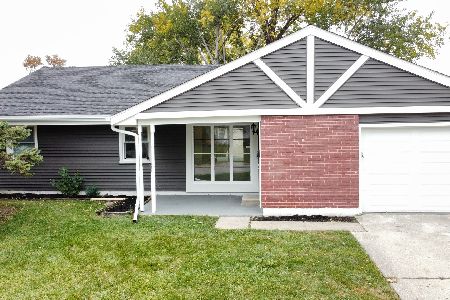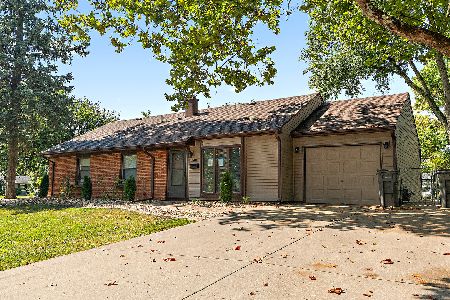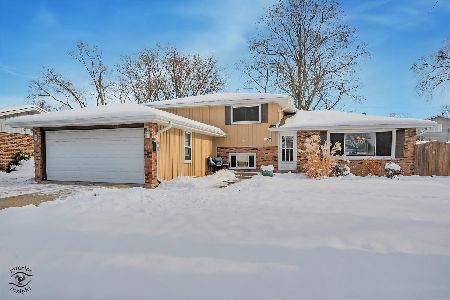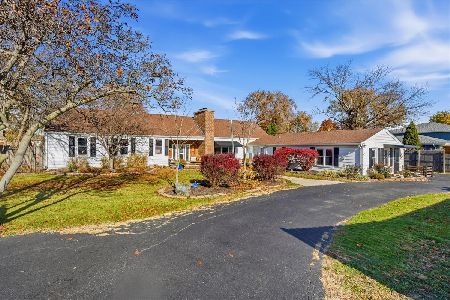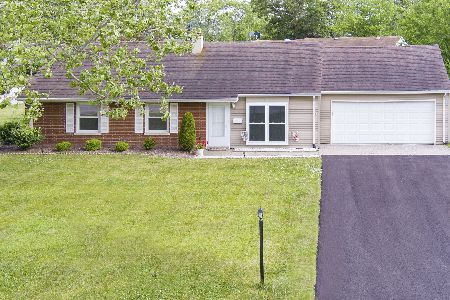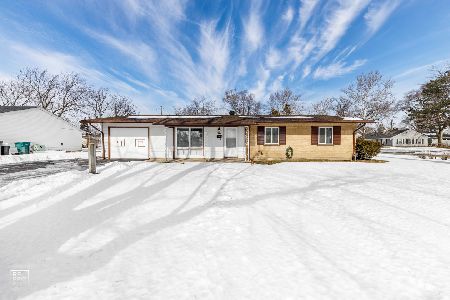10155 151st Street, Orland Park, Illinois 60462
$330,000
|
Sold
|
|
| Status: | Closed |
| Sqft: | 3,050 |
| Cost/Sqft: | $115 |
| Beds: | 4 |
| Baths: | 3 |
| Year Built: | 1960 |
| Property Taxes: | $6,038 |
| Days On Market: | 2425 |
| Lot Size: | 0,17 |
Description
Better than new! This home w/ 2nd story addition is beautifully & thoughtfully designed. The new floor plan is OPEN & SPACIOUS catering to today's lifestyle for family living & entertaining. The heart of the home boasts open Foyer & expansive Family Room w/ WOOD FLOORING, leading into a warm & inviting Kitchen. Kitchen combined w/ Dining Room features island, custom cabinetry, SS, & ample space for large table. So many more highlights: 1st floor bed w/ 1st floor full bath, MASTER SUITE RETREAT & Bed 2 w/ WALK-IN CLOSETS, OVERSIZED Bonus Room can be 5th bedroom/playroom, & a very convenient MUDROOM! Enjoy large private, fully fenced backyard w/ stamped patio & lush lawn. Location is ideal in every way - WALK TO EVERYTHING - train, grocery stores, restaurants, Centennial Park, OP Health & Fitness Gym, schools, bike trails, & even hospital ... All while home is smartly situated on a quiet cul-de-sac! This is it! You'll feel right at home & will love all the nearby amenities!
Property Specifics
| Single Family | |
| — | |
| — | |
| 1960 | |
| None | |
| — | |
| No | |
| 0.17 |
| Cook | |
| — | |
| 0 / Not Applicable | |
| None | |
| Lake Michigan,Public | |
| Public Sewer | |
| 10355809 | |
| 27161040020000 |
Nearby Schools
| NAME: | DISTRICT: | DISTANCE: | |
|---|---|---|---|
|
Grade School
Orland Park Elementary School |
135 | — | |
|
Middle School
High Point Elementary School |
135 | Not in DB | |
|
High School
Carl Sandburg High School |
230 | Not in DB | |
Property History
| DATE: | EVENT: | PRICE: | SOURCE: |
|---|---|---|---|
| 26 Jul, 2019 | Sold | $330,000 | MRED MLS |
| 18 Jun, 2019 | Under contract | $350,000 | MRED MLS |
| — | Last price change | $360,000 | MRED MLS |
| 25 Apr, 2019 | Listed for sale | $375,000 | MRED MLS |
Room Specifics
Total Bedrooms: 4
Bedrooms Above Ground: 4
Bedrooms Below Ground: 0
Dimensions: —
Floor Type: Carpet
Dimensions: —
Floor Type: Carpet
Dimensions: —
Floor Type: —
Full Bathrooms: 3
Bathroom Amenities: Whirlpool,Separate Shower,Double Sink
Bathroom in Basement: 0
Rooms: Foyer,Bonus Room,Walk In Closet
Basement Description: None
Other Specifics
| 1 | |
| Concrete Perimeter | |
| Concrete | |
| Stamped Concrete Patio | |
| Cul-De-Sac,Fenced Yard,Landscaped | |
| 65X135 | |
| Full,Pull Down Stair,Unfinished | |
| Full | |
| Hardwood Floors, First Floor Bedroom, First Floor Laundry, First Floor Full Bath, Walk-In Closet(s) | |
| Range, Microwave, Dishwasher, Refrigerator, Washer, Dryer | |
| Not in DB | |
| Pool, Sidewalks, Street Lights, Street Paved | |
| — | |
| — | |
| — |
Tax History
| Year | Property Taxes |
|---|---|
| 2019 | $6,038 |
Contact Agent
Nearby Similar Homes
Nearby Sold Comparables
Contact Agent
Listing Provided By
d'aprile properties

