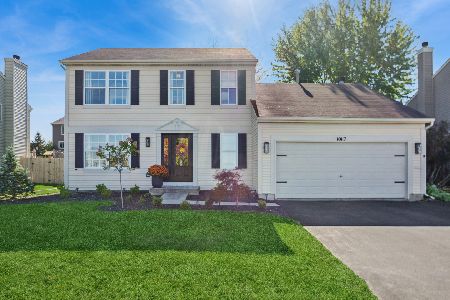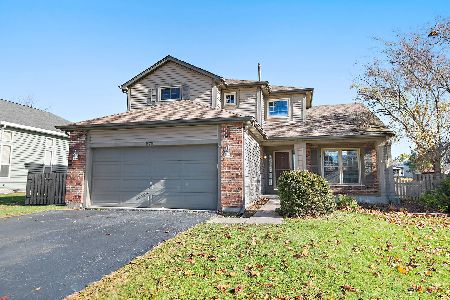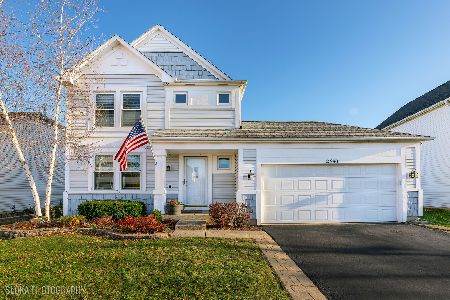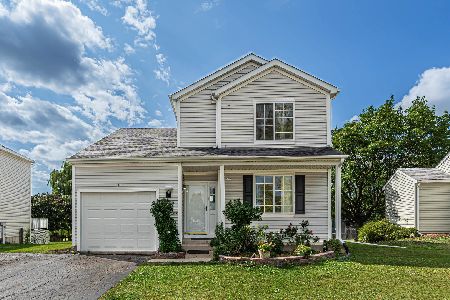10156 Bennington Drive, Huntley, Illinois 60142
$280,000
|
Sold
|
|
| Status: | Closed |
| Sqft: | 2,445 |
| Cost/Sqft: | $119 |
| Beds: | 4 |
| Baths: | 4 |
| Year Built: | 1999 |
| Property Taxes: | $8,850 |
| Days On Market: | 2201 |
| Lot Size: | 0,20 |
Description
Due to the seller's increased concerns during this virus pandemic, they can only allow occasional, restricted showings. PLEASE note the following: Any agent and/or buyers that have been exposed to the Covid-19 virus, OR have any cold/flu-like symptoms, are NOT allowed to enter the home until you have received medical clearance from your health care provider. ALSO, PLEASE follow all Federal & State CDC rules and precautions while in the home. Leave all lights as found, touch as little as possible and wear protective gloves that are provided for your convenience. As a courtesy & safety to all parties involved, this is greatly appreciated! Thank You and Be Safe! ////////// The BEST of the BEST - Your Dream Home is HERE!! Desirable Goldfinch Model with a THIRD FULL BATHROOM!! Pride of Ownership Offers a Beautiful, 4 Bedroom home with 3 Full and 1 Half Baths. Home has Many Upgrades / Updates including Island Kitchen with Slide Out Cabinets, 6-Panel Doors, Luxurious Whirlpool Soaker Tub, Bay Window, Fireplace, Vaulted Ceilings, New Carpet on 1st Floor, Brand New Furnace Motor, Newer Roof and Siding, Fresh Exterior Stain and Paint, Garage has the bump-out in back with Extra Space for a Work area, Front Porch for those Warm Relaxing Evenings, Big Deck for Entertaining and a Huge Yard with Endless Possibilities! Beautiful Home, Full Walk-Out Basement, Great School District, and in a Highly Sought-After Subdivision, Southwind! This Home has it ALL! PLUS, Close to all Amenities, Park and City Lake. This IS the one! WELCOME HOME - Just Unpack and ENJOY the UPCOMING SPRING and SUMMER in your NEW HOME!
Property Specifics
| Single Family | |
| — | |
| Traditional | |
| 1999 | |
| Full,Walkout | |
| GOLDFINCH | |
| No | |
| 0.2 |
| Mc Henry | |
| Southwind | |
| 0 / Not Applicable | |
| None | |
| Public | |
| Sewer-Storm | |
| 10587415 | |
| 1822477018 |
Nearby Schools
| NAME: | DISTRICT: | DISTANCE: | |
|---|---|---|---|
|
Grade School
Chesak Elementary School |
158 | — | |
|
Middle School
Marlowe Middle School |
158 | Not in DB | |
|
High School
Huntley High School |
158 | Not in DB | |
Property History
| DATE: | EVENT: | PRICE: | SOURCE: |
|---|---|---|---|
| 27 May, 2020 | Sold | $280,000 | MRED MLS |
| 10 Apr, 2020 | Under contract | $289,900 | MRED MLS |
| — | Last price change | $293,900 | MRED MLS |
| 5 Dec, 2019 | Listed for sale | $293,900 | MRED MLS |
Room Specifics
Total Bedrooms: 4
Bedrooms Above Ground: 4
Bedrooms Below Ground: 0
Dimensions: —
Floor Type: Carpet
Dimensions: —
Floor Type: Carpet
Dimensions: —
Floor Type: Carpet
Full Bathrooms: 4
Bathroom Amenities: Whirlpool,Separate Shower,Double Sink
Bathroom in Basement: 1
Rooms: No additional rooms
Basement Description: Partially Finished
Other Specifics
| 2 | |
| — | |
| Asphalt | |
| Deck, Porch, Storms/Screens | |
| Fenced Yard | |
| 8751 | |
| — | |
| Full | |
| Vaulted/Cathedral Ceilings, First Floor Laundry, Walk-In Closet(s) | |
| Range, Microwave, Dishwasher, Refrigerator, Dryer, Disposal | |
| Not in DB | |
| Park, Curbs, Sidewalks, Street Lights, Street Paved | |
| — | |
| — | |
| Gas Log |
Tax History
| Year | Property Taxes |
|---|---|
| 2020 | $8,850 |
Contact Agent
Nearby Similar Homes
Nearby Sold Comparables
Contact Agent
Listing Provided By
Market Trends Realty









