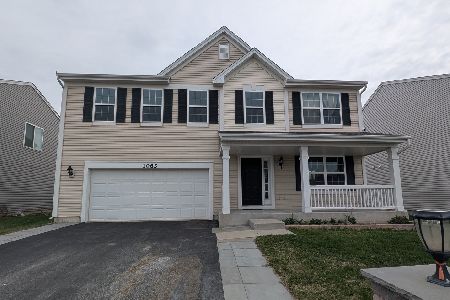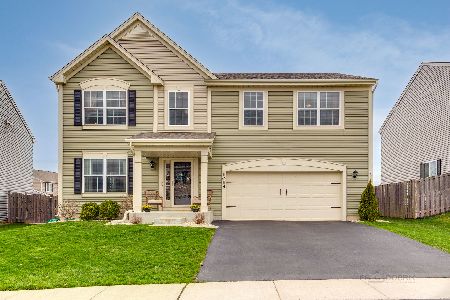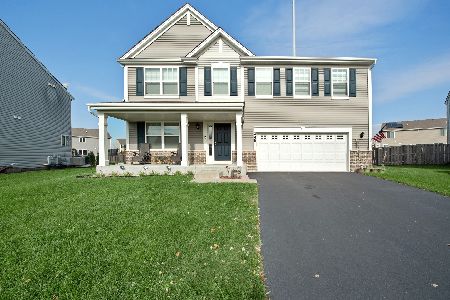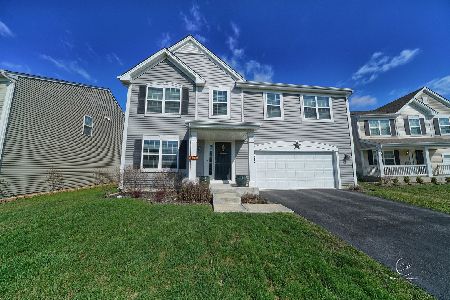1016 Adagio Drive, Volo, Illinois 60073
$271,000
|
Sold
|
|
| Status: | Closed |
| Sqft: | 3,102 |
| Cost/Sqft: | $90 |
| Beds: | 4 |
| Baths: | 3 |
| Year Built: | 2016 |
| Property Taxes: | $11,309 |
| Days On Market: | 2217 |
| Lot Size: | 0,19 |
Description
Rarely available Paramount Model with 4 bedrooms, plus a loft with over $90,000 in upgrades! Great curb appeal with front porch leads to the open flowing floorplan. 9 foot ceilings on the first floor, separate living room and dining room, kitchen with staggered cabinets, island with breakfast bar, recessed lights, new touch faucet, stainless steel appliances, and a pantry closet. Kitchen eating area with upgraded bay slider leads to the magnificent paver patio with built-in seat wall with electric and lighting. Grill wall with electricity and a fire pit too. Adjacent spacious family room has recessed lights and neutral carpet and decor. Upgraded rails lead to the second level with large loft with recessed lighting. The huge master bedroom suite has a vaulted ceiling, ceiling fan, and luxury master bath upgrade with double sinks, ceramic tile flooring, a separate shower and a soaking tub. All bedrooms have ceiling fans and Elfa organizers in the closets. Easy access to the full bathroom with double vanity and sinks. The kids will love the second floor laundry room with washer, dryer, sink and plenty of storage space; so easy to do their chores : ) The full basement has roughed-in plumbing for a bathroom and is ready for finishing. A two-car garage leads into a mudroom with built-in storage. Other additions: Nest thermostat and Nest cameras - front and back, garage door opener is wi-fi compatible, front storm door, TV mount with hidden wiring, all closets have Elfa organizers, humidifier, water softener, water filter, reverse osmosis system, battery back-up sump pump, and the fence has two gates with locks. Great location, close to main roads for easy access to shopping, restaurants, and more. Wonderful neighborhood with parks, playground too!
Property Specifics
| Single Family | |
| — | |
| Contemporary | |
| 2016 | |
| Full | |
| PARAMOUNT | |
| No | |
| 0.19 |
| Lake | |
| Symphony Meadows | |
| 20 / Monthly | |
| Other | |
| Public | |
| Public Sewer | |
| 10558265 | |
| 09111030010000 |
Nearby Schools
| NAME: | DISTRICT: | DISTANCE: | |
|---|---|---|---|
|
Grade School
Robert Crown Elementary School |
118 | — | |
|
Middle School
Matthews Middle School |
118 | Not in DB | |
|
High School
Wauconda Comm High School |
118 | Not in DB | |
Property History
| DATE: | EVENT: | PRICE: | SOURCE: |
|---|---|---|---|
| 21 Jan, 2020 | Sold | $271,000 | MRED MLS |
| 22 Nov, 2019 | Under contract | $279,900 | MRED MLS |
| 25 Oct, 2019 | Listed for sale | $279,900 | MRED MLS |
Room Specifics
Total Bedrooms: 4
Bedrooms Above Ground: 4
Bedrooms Below Ground: 0
Dimensions: —
Floor Type: Carpet
Dimensions: —
Floor Type: Carpet
Dimensions: —
Floor Type: Carpet
Full Bathrooms: 3
Bathroom Amenities: Separate Shower,Double Sink,Soaking Tub
Bathroom in Basement: 0
Rooms: Eating Area,Loft,Mud Room
Basement Description: Unfinished
Other Specifics
| 2 | |
| Concrete Perimeter | |
| — | |
| Brick Paver Patio, Fire Pit | |
| Corner Lot,Fenced Yard | |
| 8168 | |
| — | |
| Full | |
| Vaulted/Cathedral Ceilings, Wood Laminate Floors, Second Floor Laundry, Walk-In Closet(s) | |
| Range, Microwave, Dishwasher, Refrigerator, Washer, Dryer, Disposal, Stainless Steel Appliance(s) | |
| Not in DB | |
| Sidewalks, Street Lights, Street Paved | |
| — | |
| — | |
| — |
Tax History
| Year | Property Taxes |
|---|---|
| 2020 | $11,309 |
Contact Agent
Nearby Similar Homes
Nearby Sold Comparables
Contact Agent
Listing Provided By
RE/MAX Suburban







