1016 Blanchard Street, Downers Grove, Illinois 60516
$375,000
|
Sold
|
|
| Status: | Closed |
| Sqft: | 1,900 |
| Cost/Sqft: | $210 |
| Beds: | 3 |
| Baths: | 2 |
| Year Built: | — |
| Property Taxes: | $6,150 |
| Days On Market: | 1717 |
| Lot Size: | 0,33 |
Description
Amazing space in this modern hillside ranch in spectacular Downers Grove location! Sun drenched living space, cool neutral paint colors, white trim and farmhouse light fixtures. Immaculately updated kitchen w/stainless steel appliances, generous island, granite counters and ample storage. 3 full bedrooms and the master has its own bath! Additional updated full bathroom that truly feels like a spa. Flex-space provided in basement and the garage is amped up and ready to CHARGE YOUR TESLA! Generous yard size that is truly private with loads of upgrades in landscaping. Seconds to downtown Downers Grove and just a few minutes to top rated schools, restaurants and expressway.
Property Specifics
| Single Family | |
| — | |
| Contemporary | |
| — | |
| Partial | |
| HILLSIDE RANCH | |
| No | |
| 0.33 |
| Du Page | |
| — | |
| 0 / Not Applicable | |
| None | |
| Lake Michigan | |
| Public Sewer | |
| 11079613 | |
| 0917101028 |
Nearby Schools
| NAME: | DISTRICT: | DISTANCE: | |
|---|---|---|---|
|
Grade School
Hillcrest Elementary School |
58 | — | |
|
Middle School
O Neill Middle School |
58 | Not in DB | |
|
High School
South High School |
99 | Not in DB | |
Property History
| DATE: | EVENT: | PRICE: | SOURCE: |
|---|---|---|---|
| 30 Sep, 2008 | Sold | $385,000 | MRED MLS |
| 23 Jul, 2008 | Under contract | $399,999 | MRED MLS |
| 30 May, 2008 | Listed for sale | $399,999 | MRED MLS |
| 30 Nov, 2018 | Sold | $355,000 | MRED MLS |
| 6 Oct, 2018 | Under contract | $364,999 | MRED MLS |
| — | Last price change | $374,900 | MRED MLS |
| 20 Sep, 2018 | Listed for sale | $374,900 | MRED MLS |
| 8 Jun, 2021 | Sold | $375,000 | MRED MLS |
| 10 May, 2021 | Under contract | $399,900 | MRED MLS |
| 7 May, 2021 | Listed for sale | $399,900 | MRED MLS |

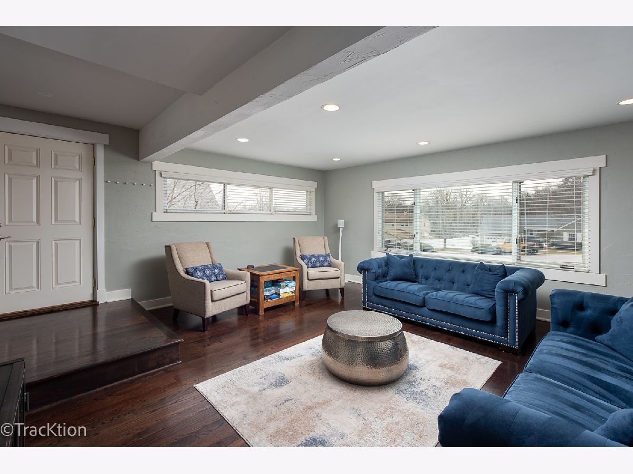
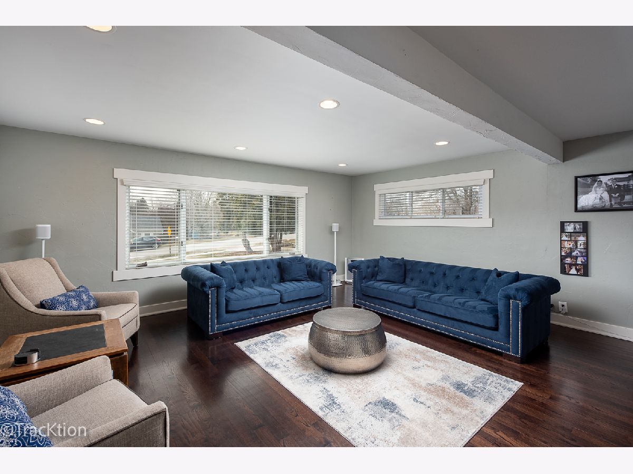
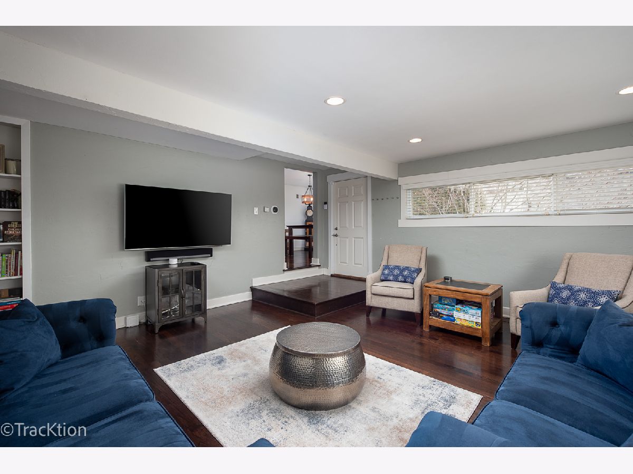
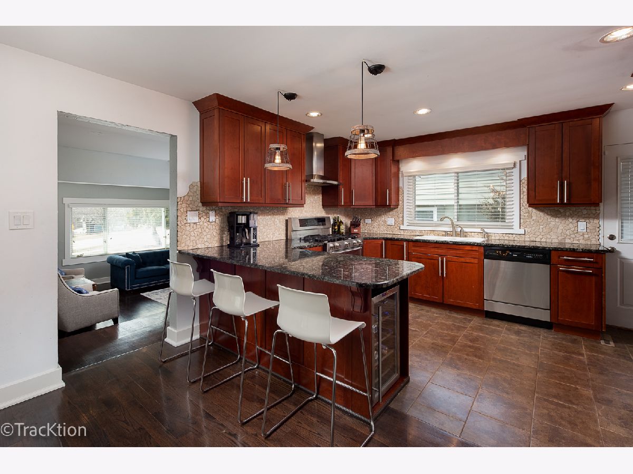
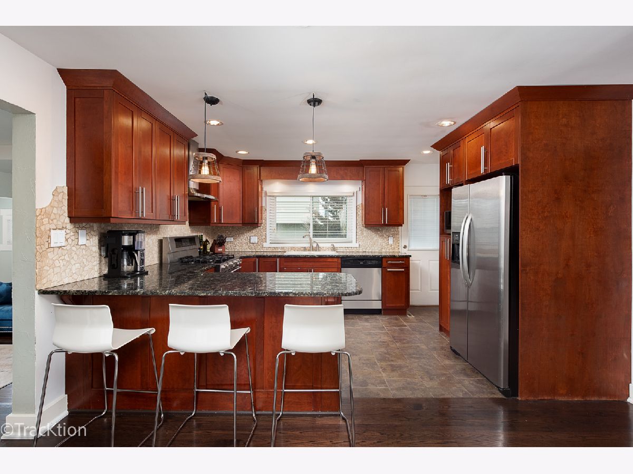

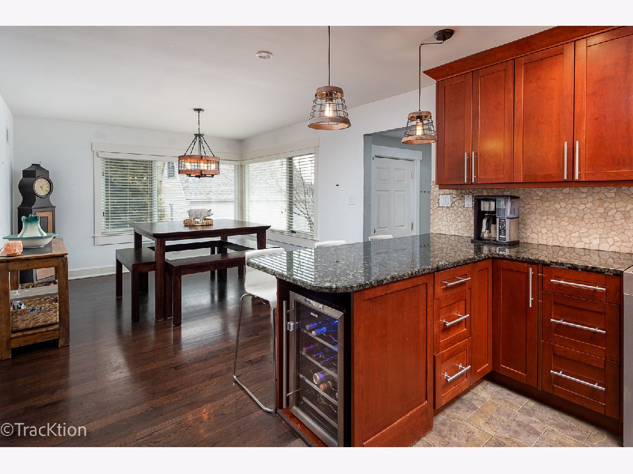

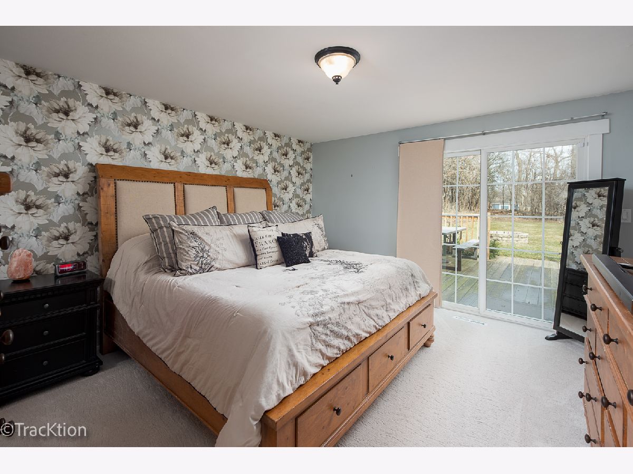
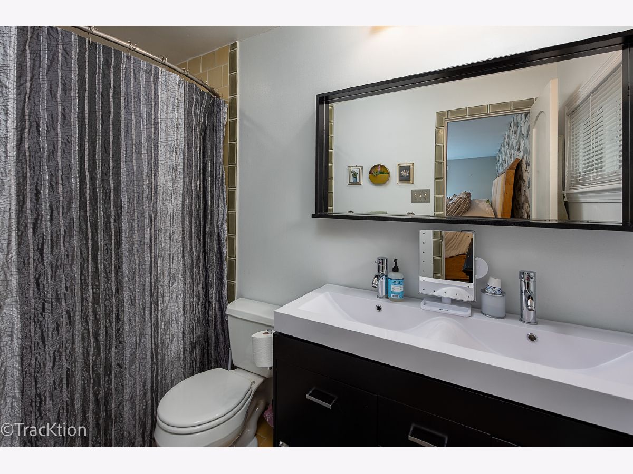
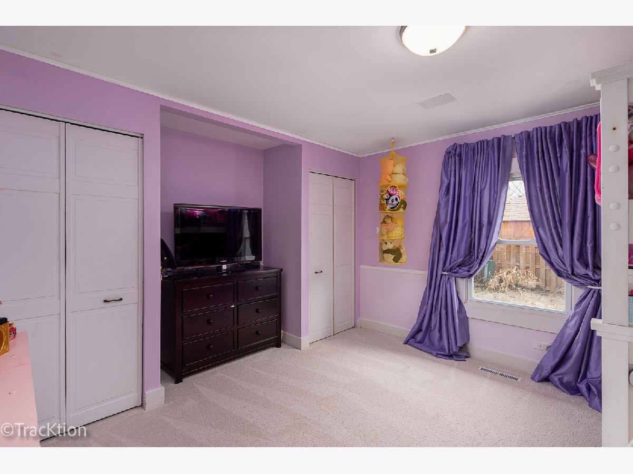
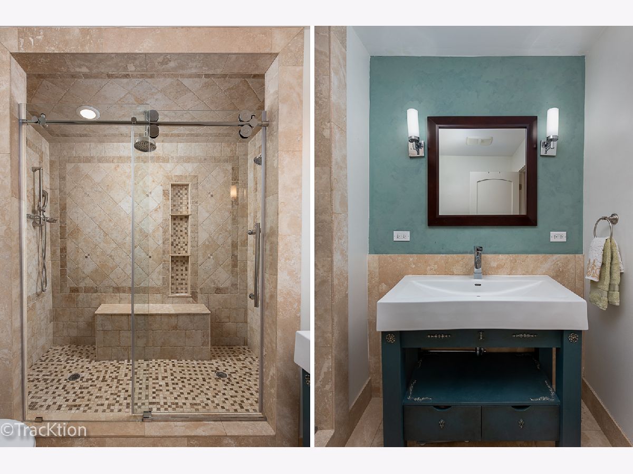

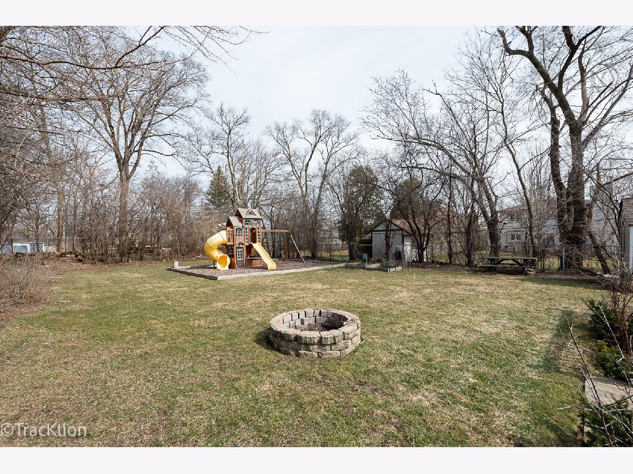

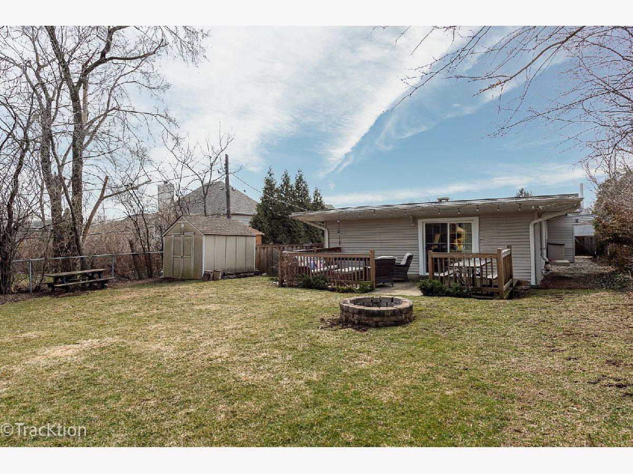
Room Specifics
Total Bedrooms: 3
Bedrooms Above Ground: 3
Bedrooms Below Ground: 0
Dimensions: —
Floor Type: Carpet
Dimensions: —
Floor Type: Carpet
Full Bathrooms: 2
Bathroom Amenities: Double Shower
Bathroom in Basement: 0
Rooms: Recreation Room
Basement Description: Partially Finished
Other Specifics
| 1 | |
| Concrete Perimeter | |
| Asphalt | |
| Deck | |
| Fenced Yard | |
| 60X240 | |
| — | |
| Full | |
| Hardwood Floors, First Floor Bedroom | |
| Range, Microwave, Dishwasher, Refrigerator, Washer, Dryer, Disposal | |
| Not in DB | |
| Park | |
| — | |
| — | |
| — |
Tax History
| Year | Property Taxes |
|---|---|
| 2008 | $4,253 |
| 2018 | $5,636 |
| 2021 | $6,150 |
Contact Agent
Nearby Similar Homes
Nearby Sold Comparables
Contact Agent
Listing Provided By
Platinum Partners Realtors






