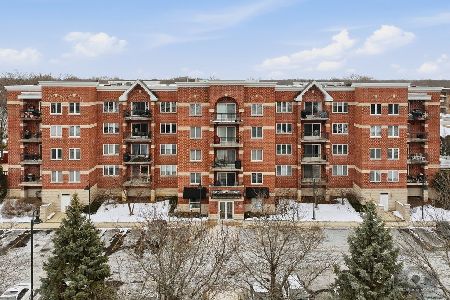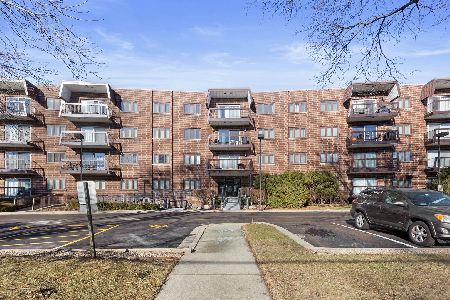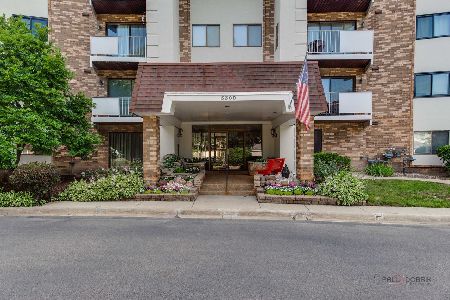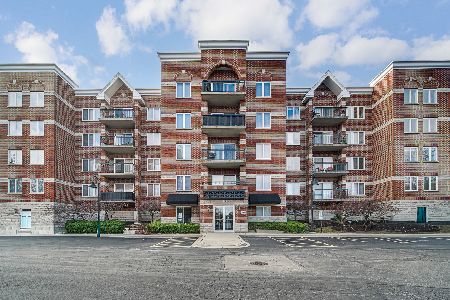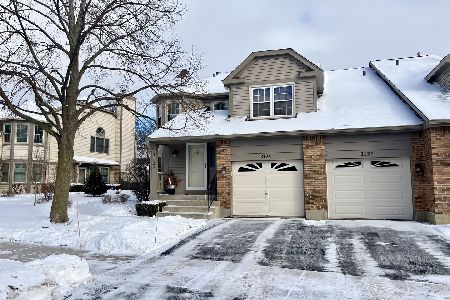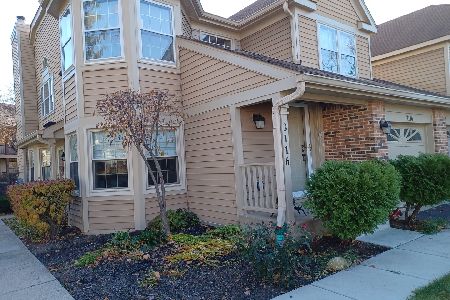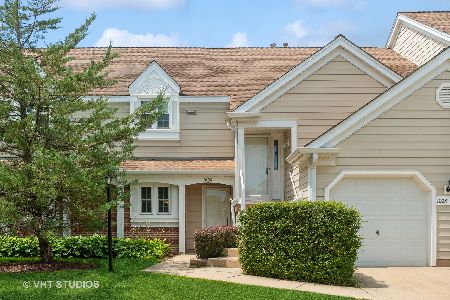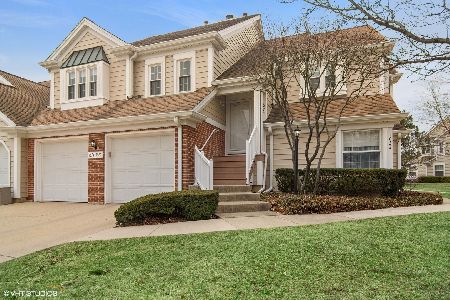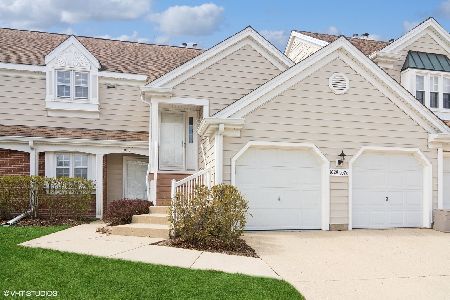1016 Brentwood Circle, Buffalo Grove, Illinois 60089
$205,000
|
Sold
|
|
| Status: | Closed |
| Sqft: | 1,300 |
| Cost/Sqft: | $168 |
| Beds: | 3 |
| Baths: | 2 |
| Year Built: | 1986 |
| Property Taxes: | $4,262 |
| Days On Market: | 2908 |
| Lot Size: | 0,00 |
Description
Come see this 2nd floor end unit townhouse w/preferred driveway situation & location on cul de sac in desirable Covington Manor! Almost 1,300 sq ft w/ 3 bedrooms, 2 full baths & 1 car attached garage! Eat-in kitchen w/cherry cabinets & newer microwave (2016). Brick fireplace, cathedral ceiling & skylights in the living room...Newer sliding glass door (2012) in LR leads to private balcony & opens to open area. Spacious master bedroom w/master bathroom & 2 walk-in closets. Laundry/utility room. Direct entry to 1 car garage. Water heater (2018), Sliding door & windows (2012), most window treatments (2012), siding (2011), gutters (2011), and newer balcony. Convenient location to shopping, schools, parks, highways (5 mins to 53), and transportation. Please note, no rentals & no FHA....Schedule a viewing today!
Property Specifics
| Condos/Townhomes | |
| 1 | |
| — | |
| 1986 | |
| None | |
| COVINGTON | |
| No | |
| — |
| Cook | |
| Covington Manor | |
| 314 / Monthly | |
| Water,Insurance,Exterior Maintenance,Lawn Care,Snow Removal | |
| Lake Michigan,Public | |
| Public Sewer | |
| 09885768 | |
| 03082010381085 |
Nearby Schools
| NAME: | DISTRICT: | DISTANCE: | |
|---|---|---|---|
|
Grade School
J W Riley Elementary School |
21 | — | |
|
Middle School
Jack London Middle School |
21 | Not in DB | |
|
High School
Buffalo Grove High School |
214 | Not in DB | |
Property History
| DATE: | EVENT: | PRICE: | SOURCE: |
|---|---|---|---|
| 21 May, 2018 | Sold | $205,000 | MRED MLS |
| 10 Apr, 2018 | Under contract | $217,900 | MRED MLS |
| — | Last price change | $219,900 | MRED MLS |
| 15 Mar, 2018 | Listed for sale | $219,900 | MRED MLS |
Room Specifics
Total Bedrooms: 3
Bedrooms Above Ground: 3
Bedrooms Below Ground: 0
Dimensions: —
Floor Type: Carpet
Dimensions: —
Floor Type: Carpet
Full Bathrooms: 2
Bathroom Amenities: —
Bathroom in Basement: 0
Rooms: No additional rooms
Basement Description: None
Other Specifics
| 1 | |
| — | |
| — | |
| Balcony, End Unit | |
| — | |
| INTEGRAL | |
| — | |
| Full | |
| Vaulted/Cathedral Ceilings, Skylight(s), First Floor Laundry | |
| Range, Microwave, Dishwasher, Refrigerator, Washer, Dryer, Disposal | |
| Not in DB | |
| — | |
| — | |
| — | |
| Wood Burning, Gas Starter |
Tax History
| Year | Property Taxes |
|---|---|
| 2018 | $4,262 |
Contact Agent
Nearby Similar Homes
Nearby Sold Comparables
Contact Agent
Listing Provided By
Pratt Realty

