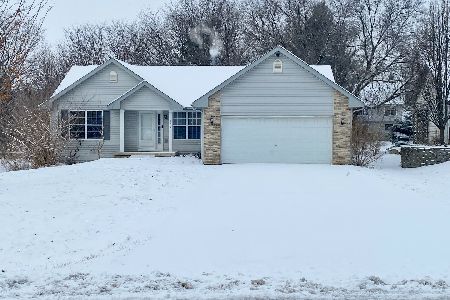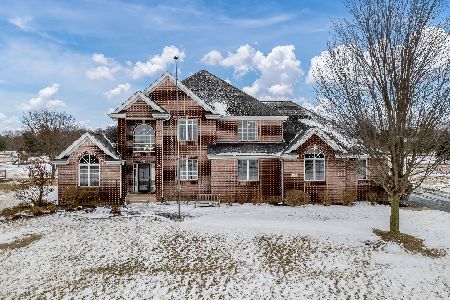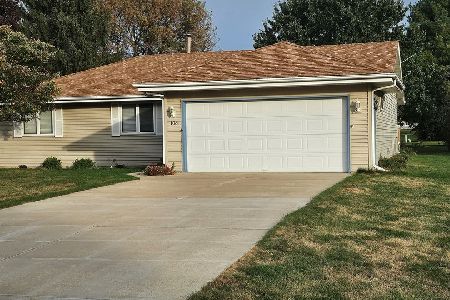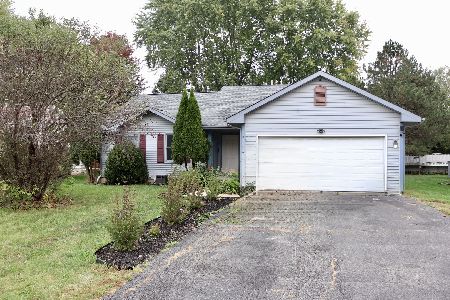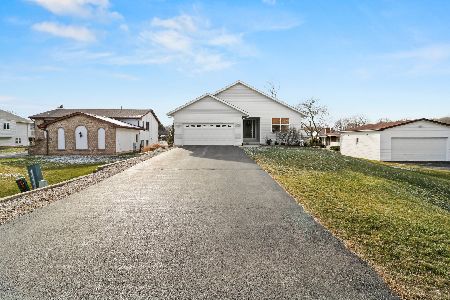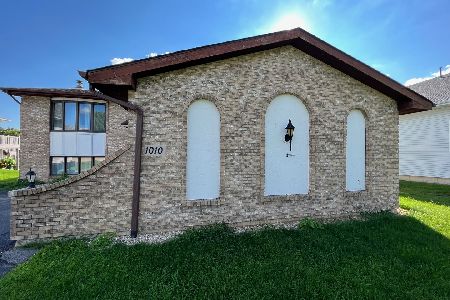1016 Candlewick Drive, Poplar Grove, Illinois 61065
$295,000
|
Sold
|
|
| Status: | Closed |
| Sqft: | 1,322 |
| Cost/Sqft: | $212 |
| Beds: | 3 |
| Baths: | 2 |
| Year Built: | 1990 |
| Property Taxes: | $6,609 |
| Days On Market: | 282 |
| Lot Size: | 0,26 |
Description
Lakefront life complete with numerous amenities. This can be your home all year or just your getaway! This is a ranch style 3 Bedroom 2 Bathroom home. The Primary bedroom is complete with private bathroom, walk-in closet, and sliders to the deck. This is an open floor plan. The laundry is just off the kitchen. The eat-in kitchen features updated flooring, an island, granite countertops, white cabinets, and sliders to the 3-season room which leads to the deck overlooking the backyard and beautiful lake. Enjoy morning coffee or an evening cocktail on the lakeside 20 x 12 dock or sit by the firepit. This home is beautiful! The garden shed is included. All appliances included. The home is just a couple of streets from the golf course, Caledonia Road gate and just minutes from I-90. HOA includes security, greens fees, pool, lake, beach, parks, walking trails, dog park, tennis, rec center complete with exercise room, gym, and meeting rooms. Enjoy boating, fishing, and swimming, plus community events. For more about living the resort life at Candlewick website.
Property Specifics
| Single Family | |
| — | |
| — | |
| 1990 | |
| — | |
| — | |
| Yes | |
| 0.26 |
| Boone | |
| Candlewick | |
| — / Not Applicable | |
| — | |
| — | |
| — | |
| 12360424 | |
| 0322302009 |
Nearby Schools
| NAME: | DISTRICT: | DISTANCE: | |
|---|---|---|---|
|
Grade School
Caledonia Elementary School |
100 | — | |
|
Middle School
Belvidere Central Middle School |
100 | Not in DB | |
|
High School
Belvidere North High School |
100 | Not in DB | |
Property History
| DATE: | EVENT: | PRICE: | SOURCE: |
|---|---|---|---|
| 5 Jun, 2025 | Sold | $295,000 | MRED MLS |
| 27 May, 2025 | Under contract | $279,900 | MRED MLS |
| 8 May, 2025 | Listed for sale | $279,900 | MRED MLS |
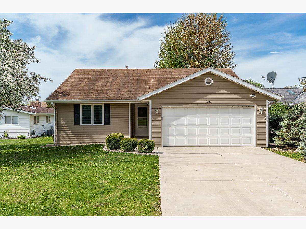

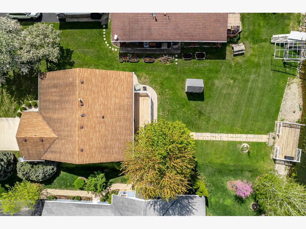

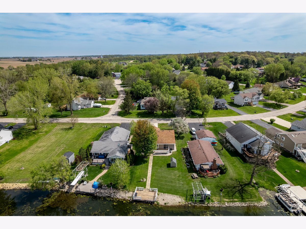
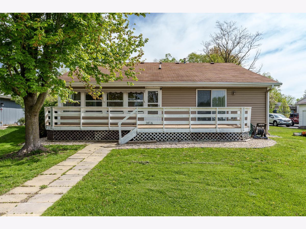
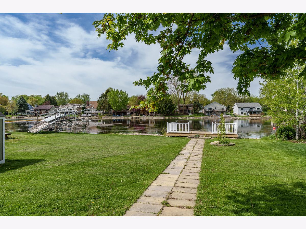
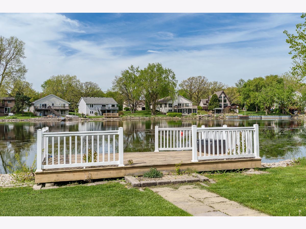
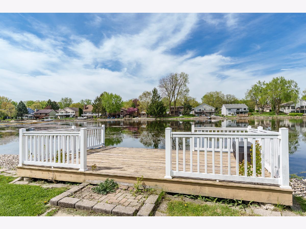
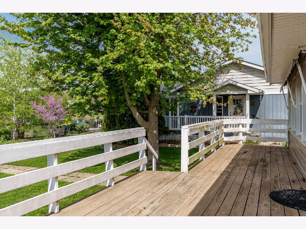
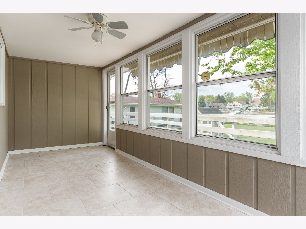
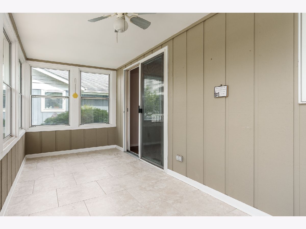
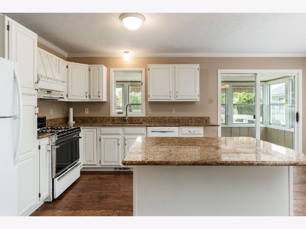
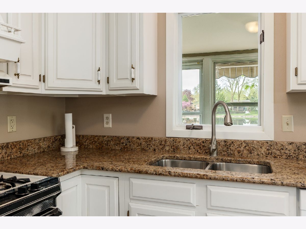
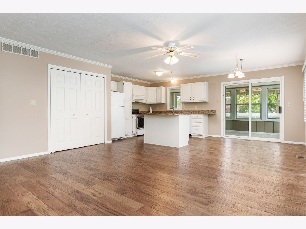
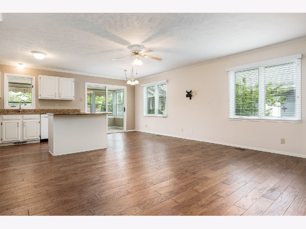
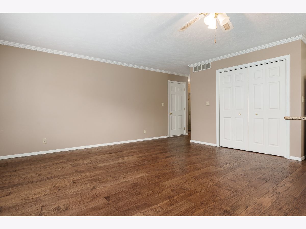
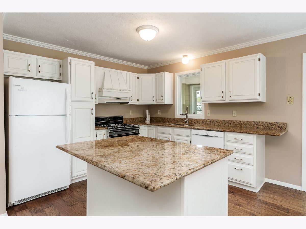
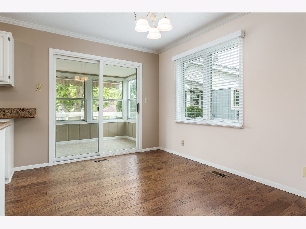
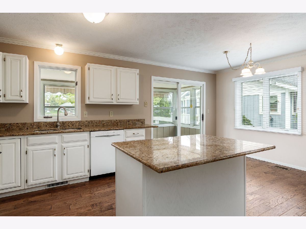
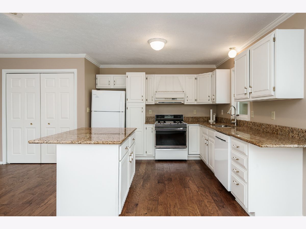
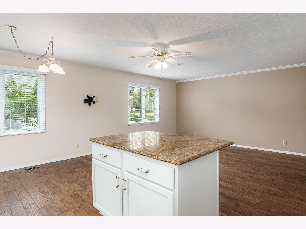
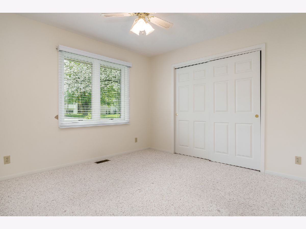
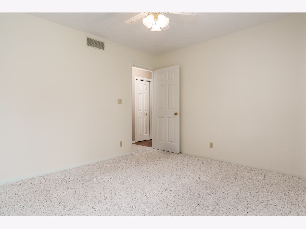
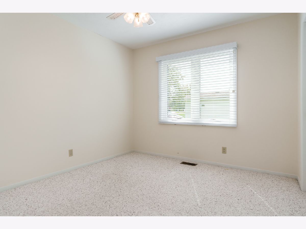
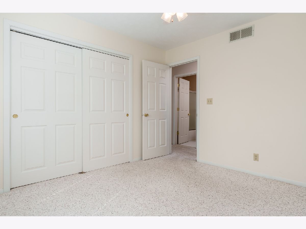
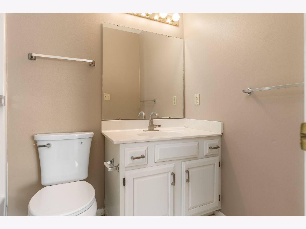
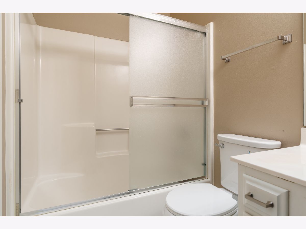
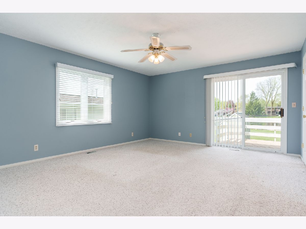
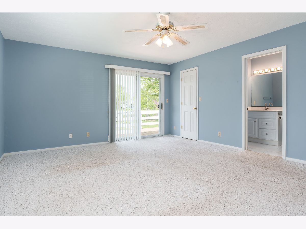
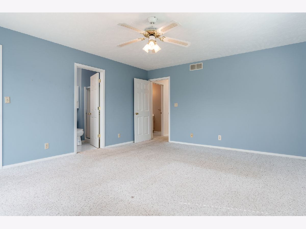
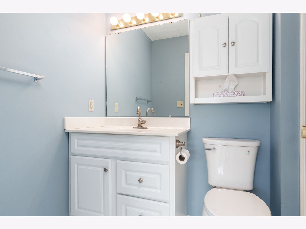
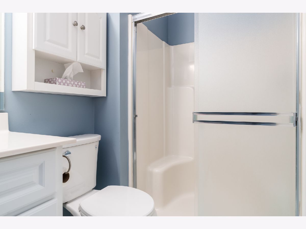
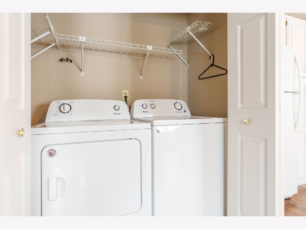
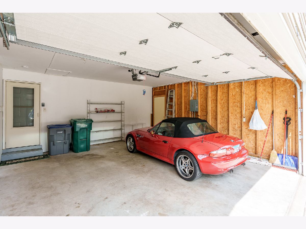
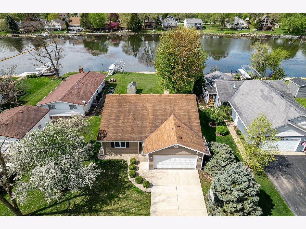
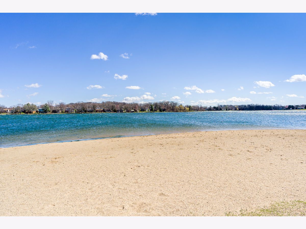
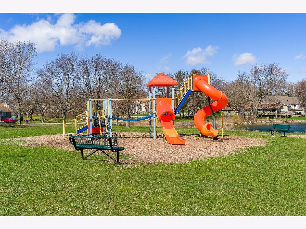
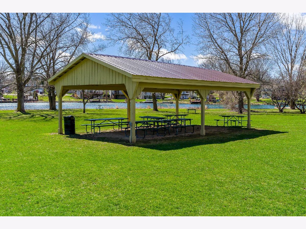
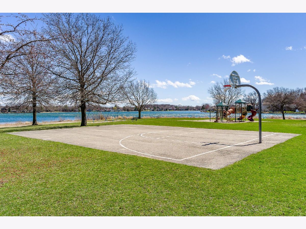
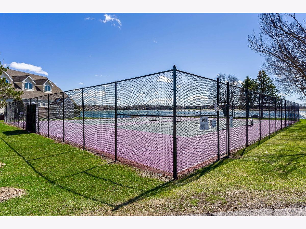
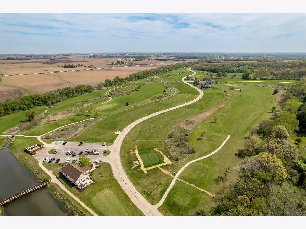
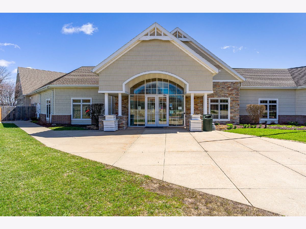
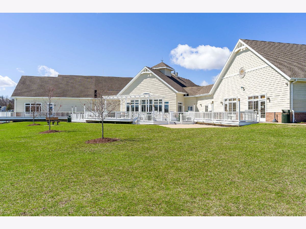
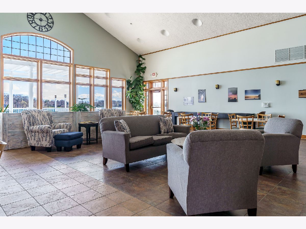
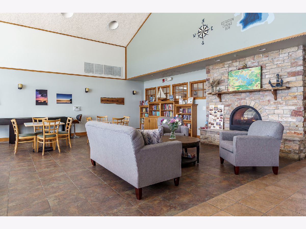
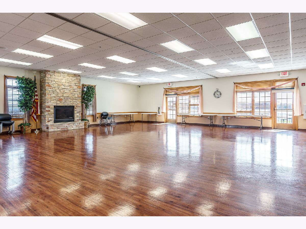
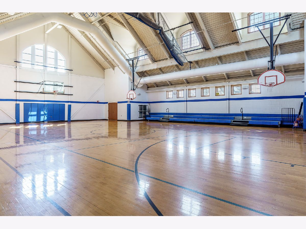
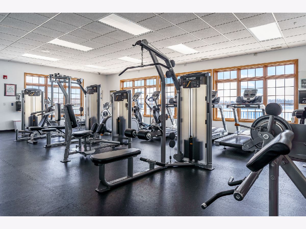
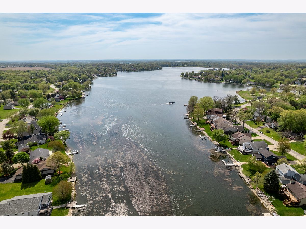
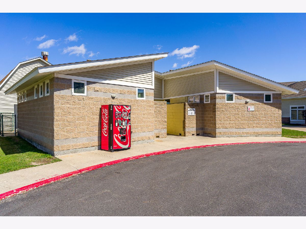
Room Specifics
Total Bedrooms: 3
Bedrooms Above Ground: 3
Bedrooms Below Ground: 0
Dimensions: —
Floor Type: —
Dimensions: —
Floor Type: —
Full Bathrooms: 2
Bathroom Amenities: —
Bathroom in Basement: 0
Rooms: —
Basement Description: —
Other Specifics
| 2 | |
| — | |
| — | |
| — | |
| — | |
| 60 X 60 X193 X 194 | |
| — | |
| — | |
| — | |
| — | |
| Not in DB | |
| — | |
| — | |
| — | |
| — |
Tax History
| Year | Property Taxes |
|---|---|
| 2025 | $6,609 |
Contact Agent
Nearby Similar Homes
Nearby Sold Comparables
Contact Agent
Listing Provided By
Century 21 Affiliated - Rockford

