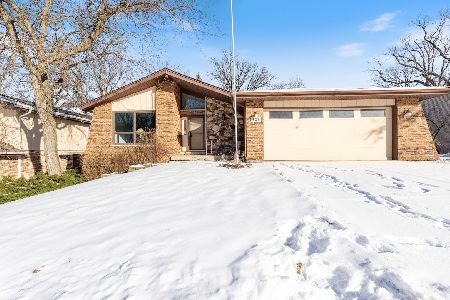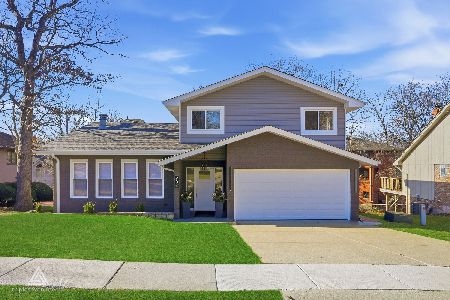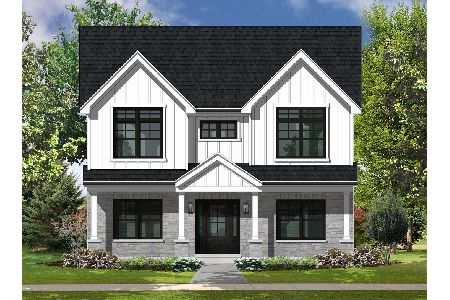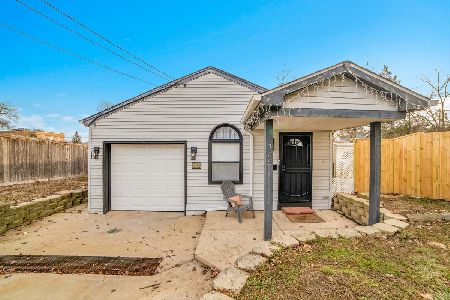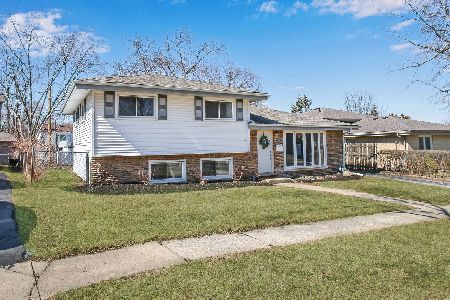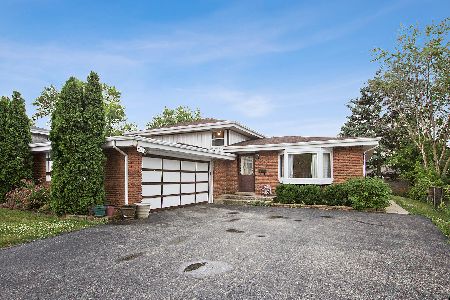1016 Crestview Drive, Lemont, Illinois 60439
$410,000
|
Sold
|
|
| Status: | Closed |
| Sqft: | 1,640 |
| Cost/Sqft: | $241 |
| Beds: | 4 |
| Baths: | 2 |
| Year Built: | 1984 |
| Property Taxes: | $5,364 |
| Days On Market: | 1079 |
| Lot Size: | 0,00 |
Description
A brick paver pathway leads you to the front door of this beautiful home packed with curb appeal. This home offers 4 bedrooms and 2 full baths. Enjoy ranch style living with 3 bedrooms, living areas, and laundry on the main floor. However, this home also has a 4th bedroom on the second story. This is not a split level. The 4th bedroom is on the second floor. The 2nd floor has a large attic that could possibly be dormered for a larger second floor addition. The family room has a bay window, hardwood floors and fireplace that is both wood burning and has a gas starter. The kitchen has a built-in brick pizza oven. This home has a full finished basement with a wet bar, built-ins and a cedar closet. The enclosed sun porch overlooks the backyard offering mature landscaping, perennials, and a concrete stamped patio. The oversized garage offers a workshop space. Close to shopping centers, the library, schools, parks and downtown Lemont. It's a great location in a highly desirable area. Low maintenance cedar siding. Numerous updates include: renovated bathrooms, HVAC 2018, water heater 2015, sump pumps with battery backup 2021, architectural shingle roof 2006, and several newer (2013) windows.
Property Specifics
| Single Family | |
| — | |
| — | |
| 1984 | |
| — | |
| — | |
| No | |
| — |
| Cook | |
| — | |
| — / Not Applicable | |
| — | |
| — | |
| — | |
| 11738395 | |
| 22294130210000 |
Nearby Schools
| NAME: | DISTRICT: | DISTANCE: | |
|---|---|---|---|
|
High School
Lemont Twp High School |
210 | Not in DB | |
Property History
| DATE: | EVENT: | PRICE: | SOURCE: |
|---|---|---|---|
| 3 May, 2023 | Sold | $410,000 | MRED MLS |
| 20 Mar, 2023 | Under contract | $395,000 | MRED MLS |
| 16 Mar, 2023 | Listed for sale | $395,000 | MRED MLS |
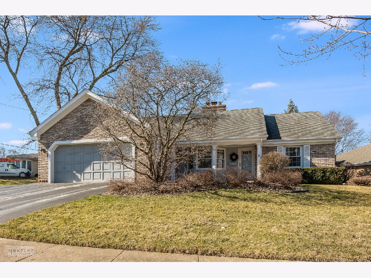
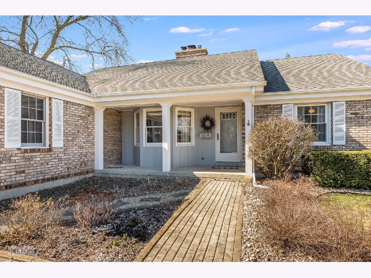
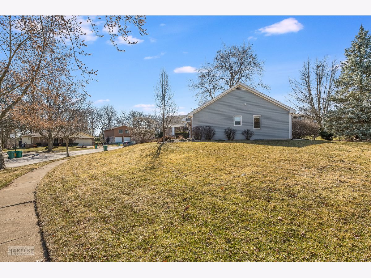
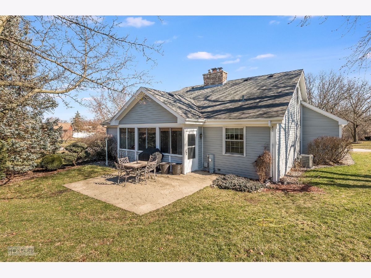
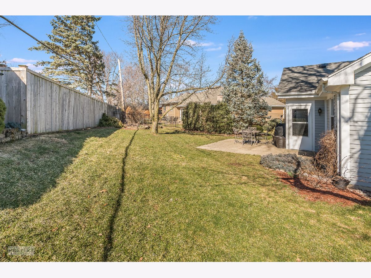
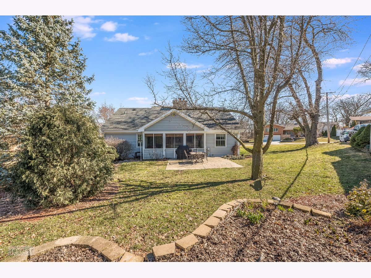
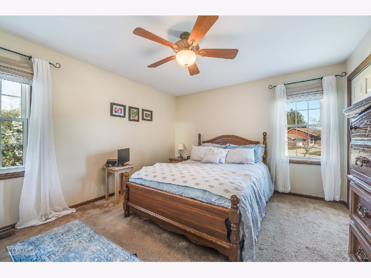
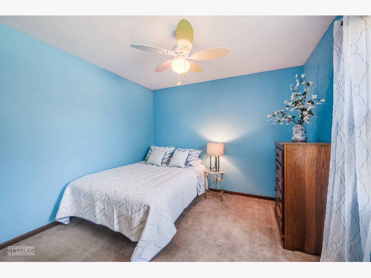
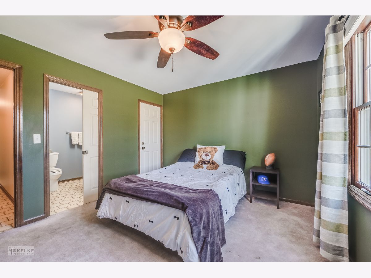
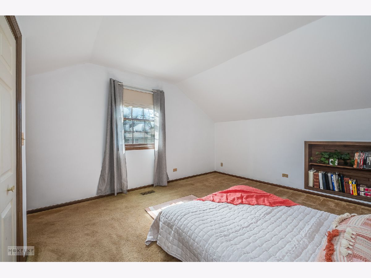
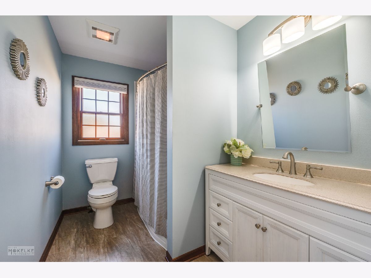
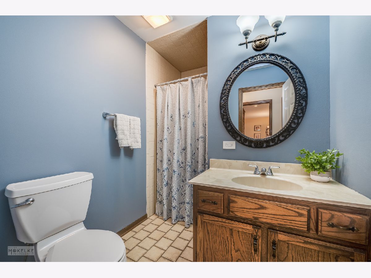
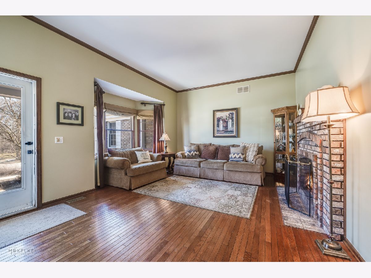
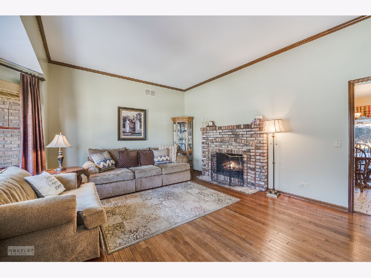
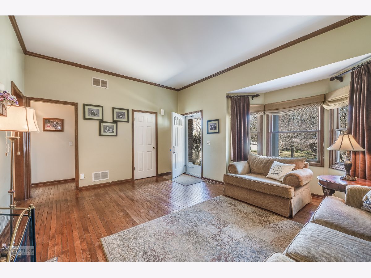
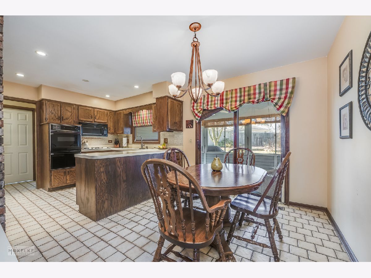
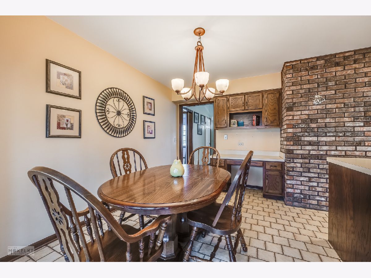
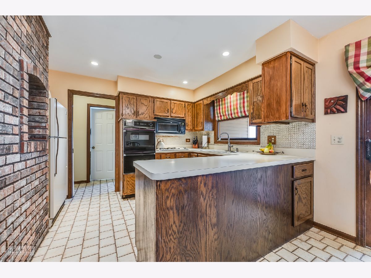
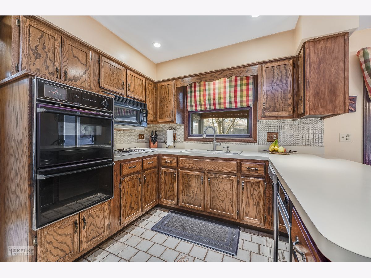
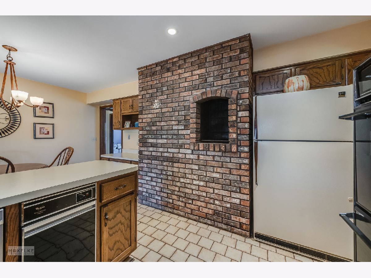
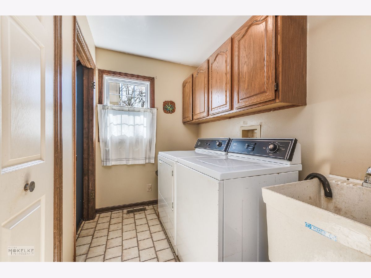
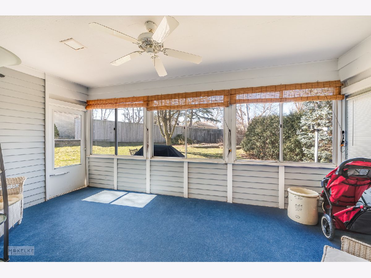
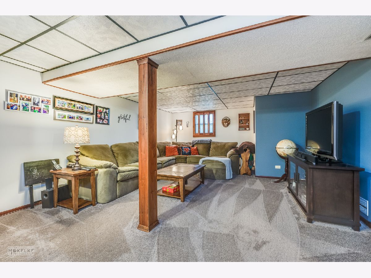
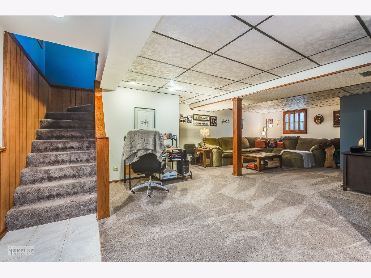
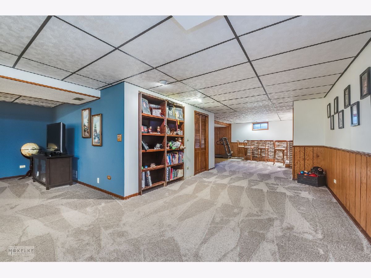
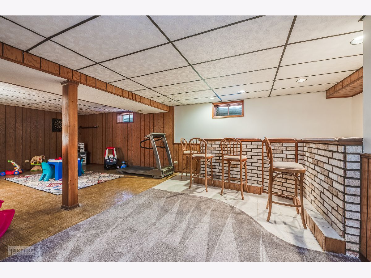
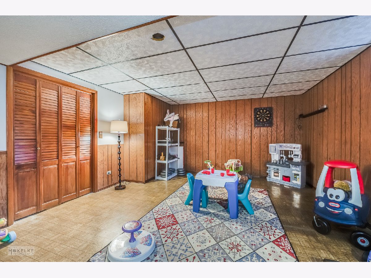
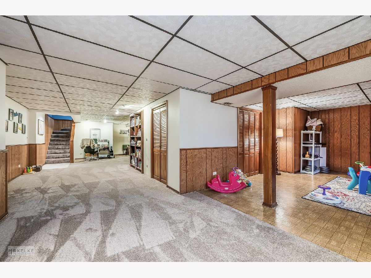
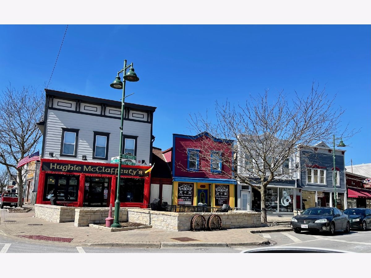
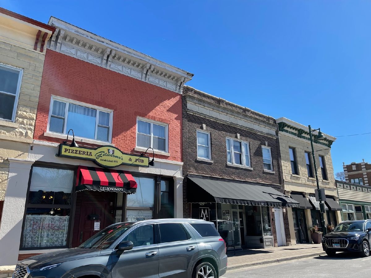
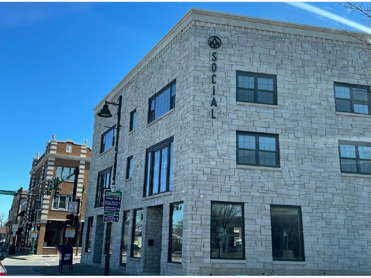
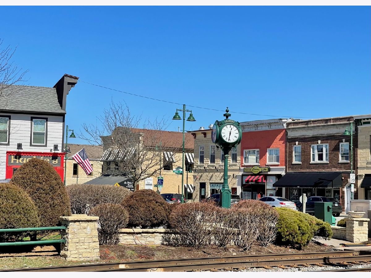
Room Specifics
Total Bedrooms: 4
Bedrooms Above Ground: 4
Bedrooms Below Ground: 0
Dimensions: —
Floor Type: —
Dimensions: —
Floor Type: —
Dimensions: —
Floor Type: —
Full Bathrooms: 2
Bathroom Amenities: —
Bathroom in Basement: 0
Rooms: —
Basement Description: Partially Finished
Other Specifics
| 2 | |
| — | |
| Asphalt | |
| — | |
| — | |
| 125X116 | |
| Full,Unfinished | |
| — | |
| — | |
| — | |
| Not in DB | |
| — | |
| — | |
| — | |
| — |
Tax History
| Year | Property Taxes |
|---|---|
| 2023 | $5,364 |
Contact Agent
Nearby Similar Homes
Nearby Sold Comparables
Contact Agent
Listing Provided By
Keller Williams Experience

