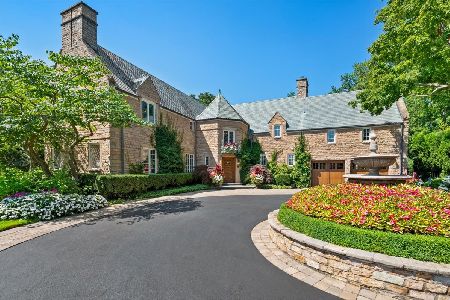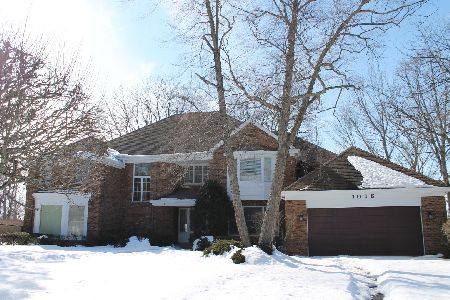1016 Crofton Court, Highland Park, Illinois 60035
$680,000
|
Sold
|
|
| Status: | Closed |
| Sqft: | 4,337 |
| Cost/Sqft: | $161 |
| Beds: | 5 |
| Baths: | 5 |
| Year Built: | 1979 |
| Property Taxes: | $21,196 |
| Days On Market: | 1917 |
| Lot Size: | 0,39 |
Description
Gracious colonial backing to the golf course & nestled on a quiet cul-de-sac in E HP designed for entertaining & easy living. Beautifully designed and solidly built, this home offers so much living space, so much storage, a fabulous location and so much potential. The spacious eat-in kitchen features granite counter tops, Sub Zero fridge/freezer, Thermador range, SS double ovens, peninsula & work island, a planning desk, 2 pantries (1 wlk-in), large eat-in area with huge sliders to the wrap around deck and open to the family room. Huge family room features hrdwd flrs, gas starter WBFP flanked by white built-in cabs & book shelves, dry bar, recessed lighting and open to the sunny game room addition featuring 3 walls of windows, wood planked ceiling, exposed timbers and access to the deck. Giant master bedroom suite has a double door entry, FP surrounded by built-ins, "His & Her" walk-in closets, dressing area with built-in armoire, make-up vanity with skylight & lg bath with separate tub, shower & dual sinks. All secondary bedrooms are large with walk-in closets - one is an ensuite w/ hrdwd flrs and newer nat stone bath, one features a charming built-in bay window seat, plus a generous hall bath with a private lav room, dual sinks, linen closet & laundry chute. Full finished basement, 1st floor 5th bdrm w/ its own full bath, convenient 1st floor laundry/mud room, grand formal living room & formal dining room w/ chair rail & crown molding, inviting foyer w/ natural stone floor & lg walk-in storage closet. Additional features include underground sprinklers, security system, fenced yard, professionally landscaped, attached garage w/ epoxy floor, central vac, & tons of recessed lighting. Property is an estate sale and is being sold "as-is".
Property Specifics
| Single Family | |
| — | |
| Colonial | |
| 1979 | |
| Full | |
| — | |
| No | |
| 0.39 |
| Lake | |
| — | |
| — / Not Applicable | |
| None | |
| Lake Michigan | |
| Public Sewer | |
| 10804709 | |
| 16263030040000 |
Nearby Schools
| NAME: | DISTRICT: | DISTANCE: | |
|---|---|---|---|
|
Grade School
Indian Trail Elementary School |
112 | — | |
|
Middle School
Edgewood Middle School |
112 | Not in DB | |
|
High School
Highland Park High School |
113 | Not in DB | |
Property History
| DATE: | EVENT: | PRICE: | SOURCE: |
|---|---|---|---|
| 21 Aug, 2020 | Sold | $680,000 | MRED MLS |
| 10 Aug, 2020 | Under contract | $699,000 | MRED MLS |
| 3 Aug, 2020 | Listed for sale | $699,000 | MRED MLS |
| 8 Jun, 2021 | Sold | $909,990 | MRED MLS |
| 1 Mar, 2021 | Under contract | $909,990 | MRED MLS |
| 26 Feb, 2021 | Listed for sale | $909,990 | MRED MLS |
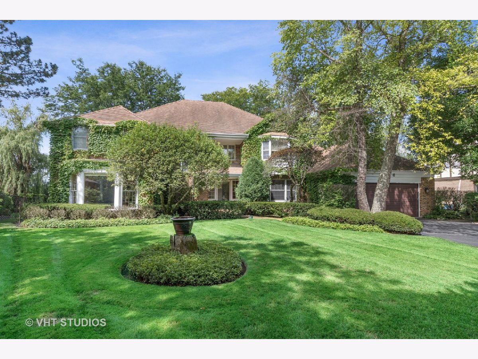
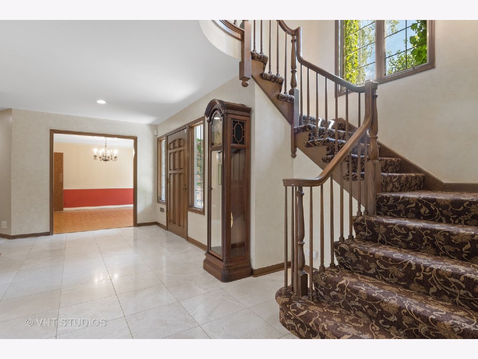
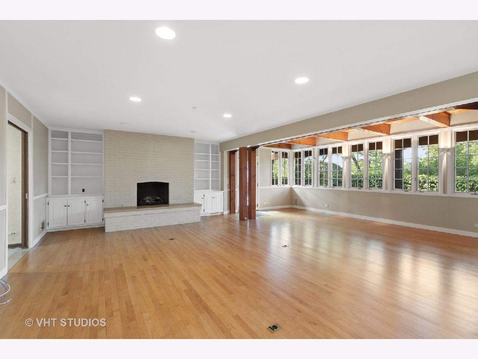
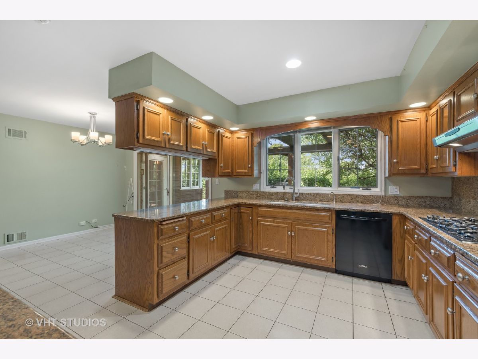
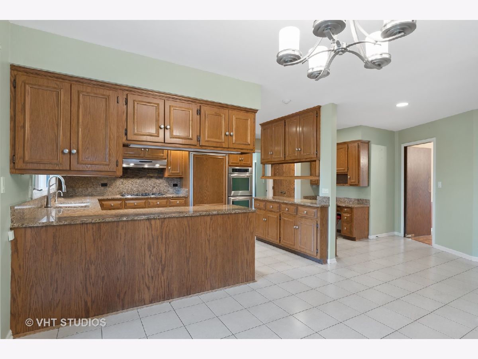
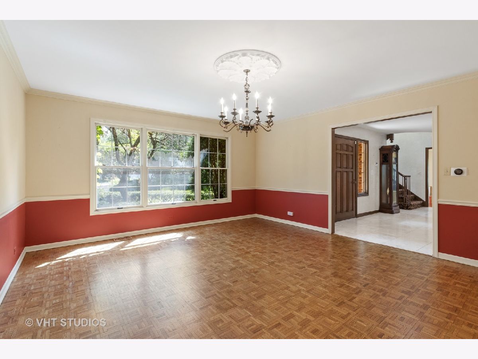
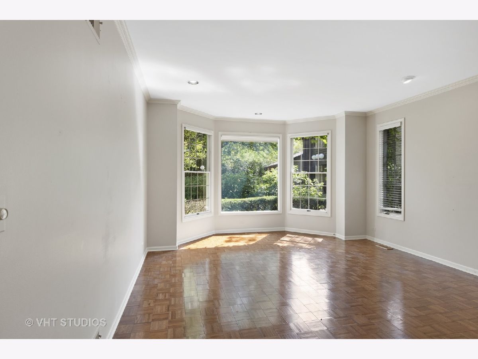
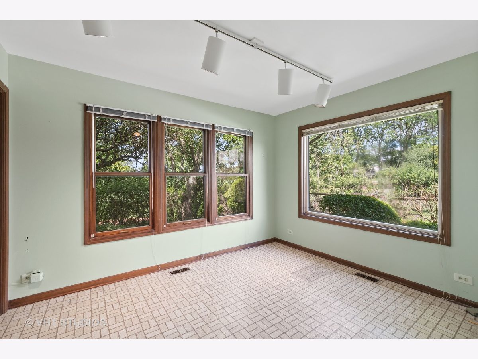
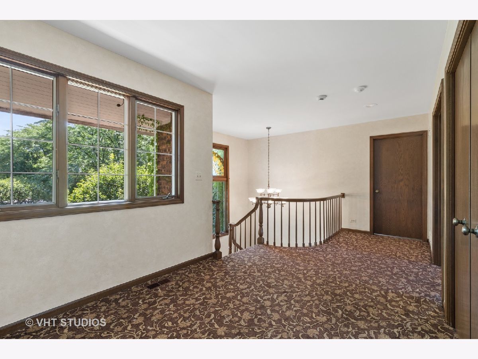
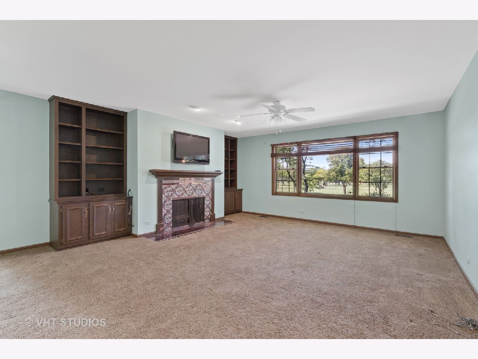
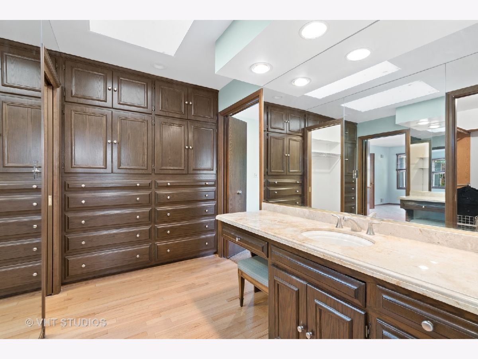
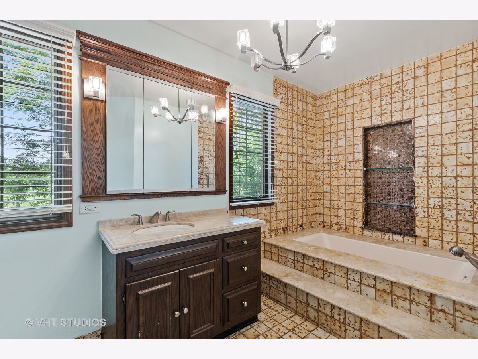
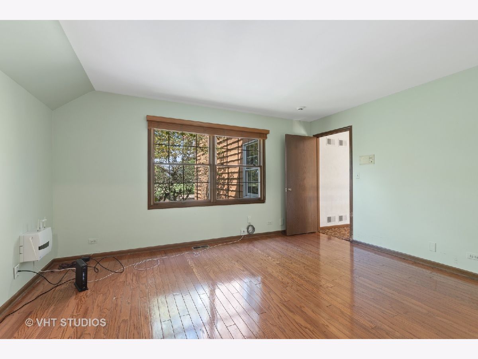
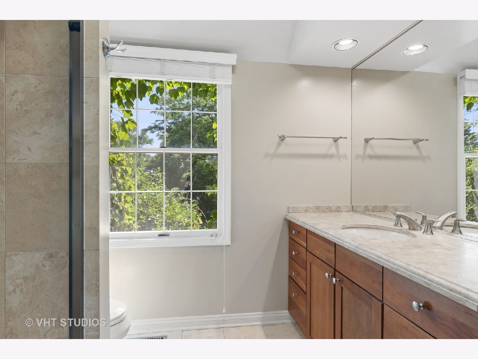
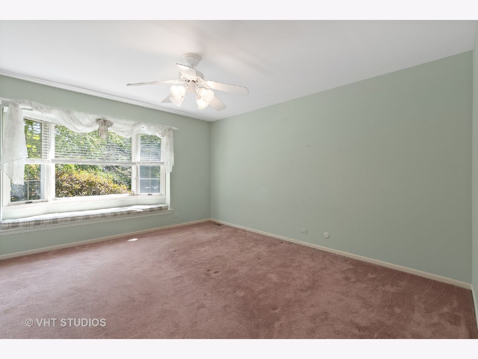
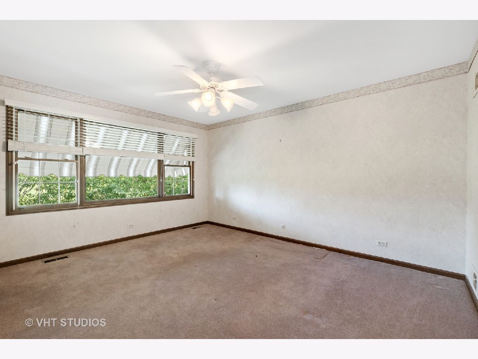
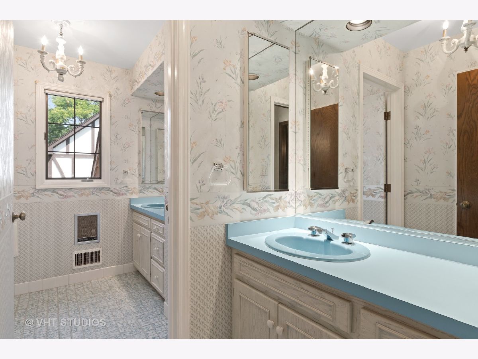
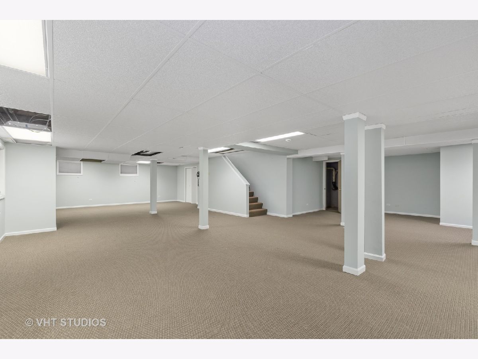
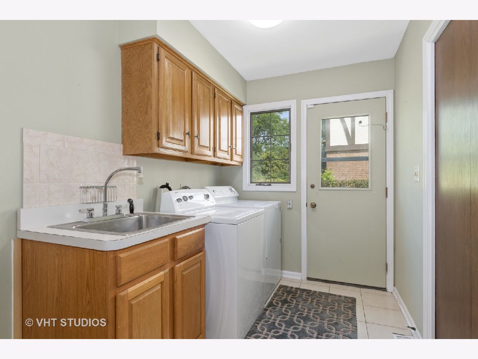
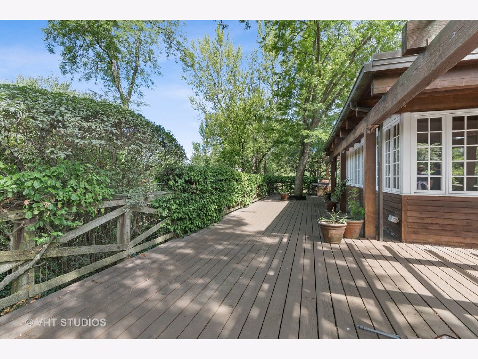
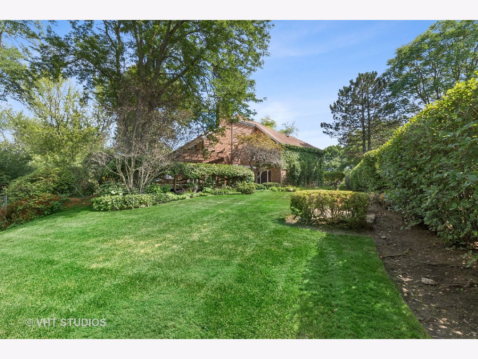
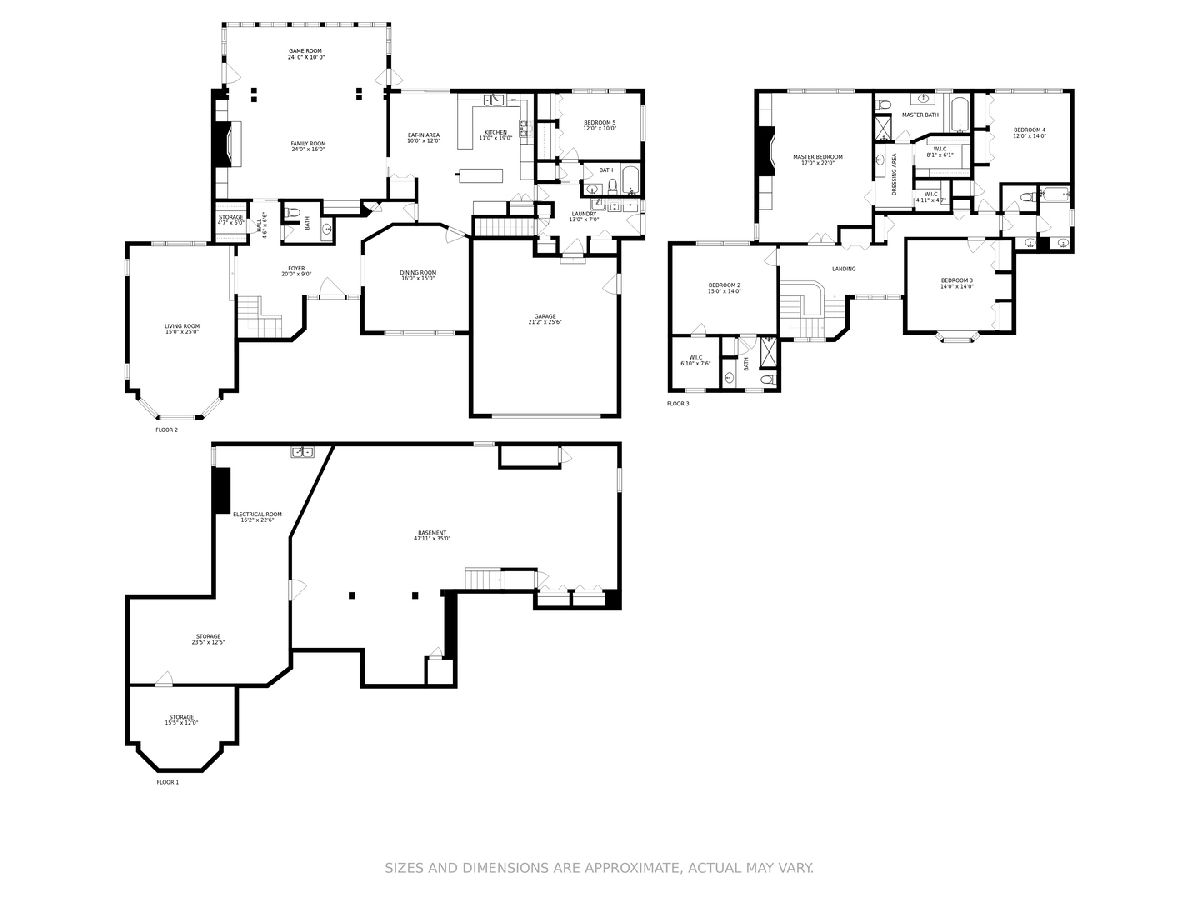
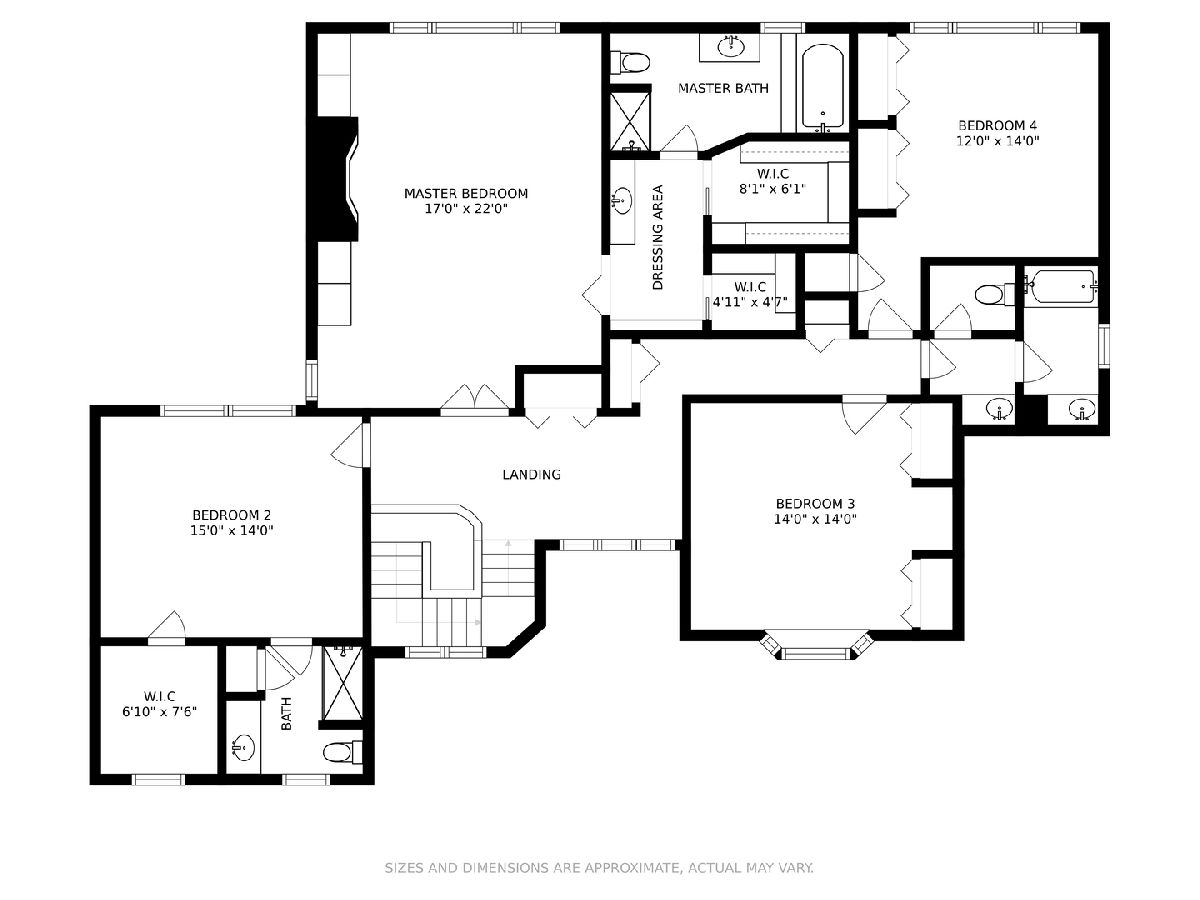
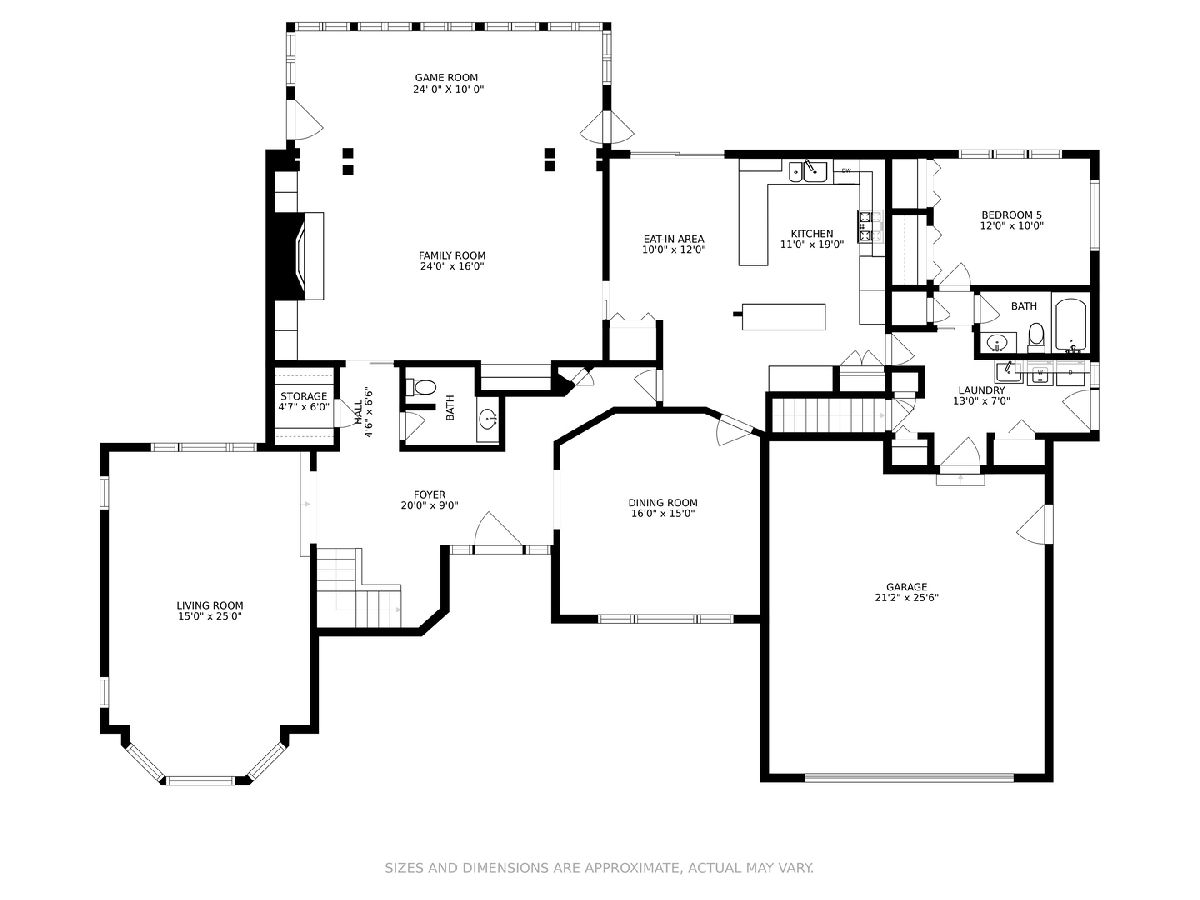
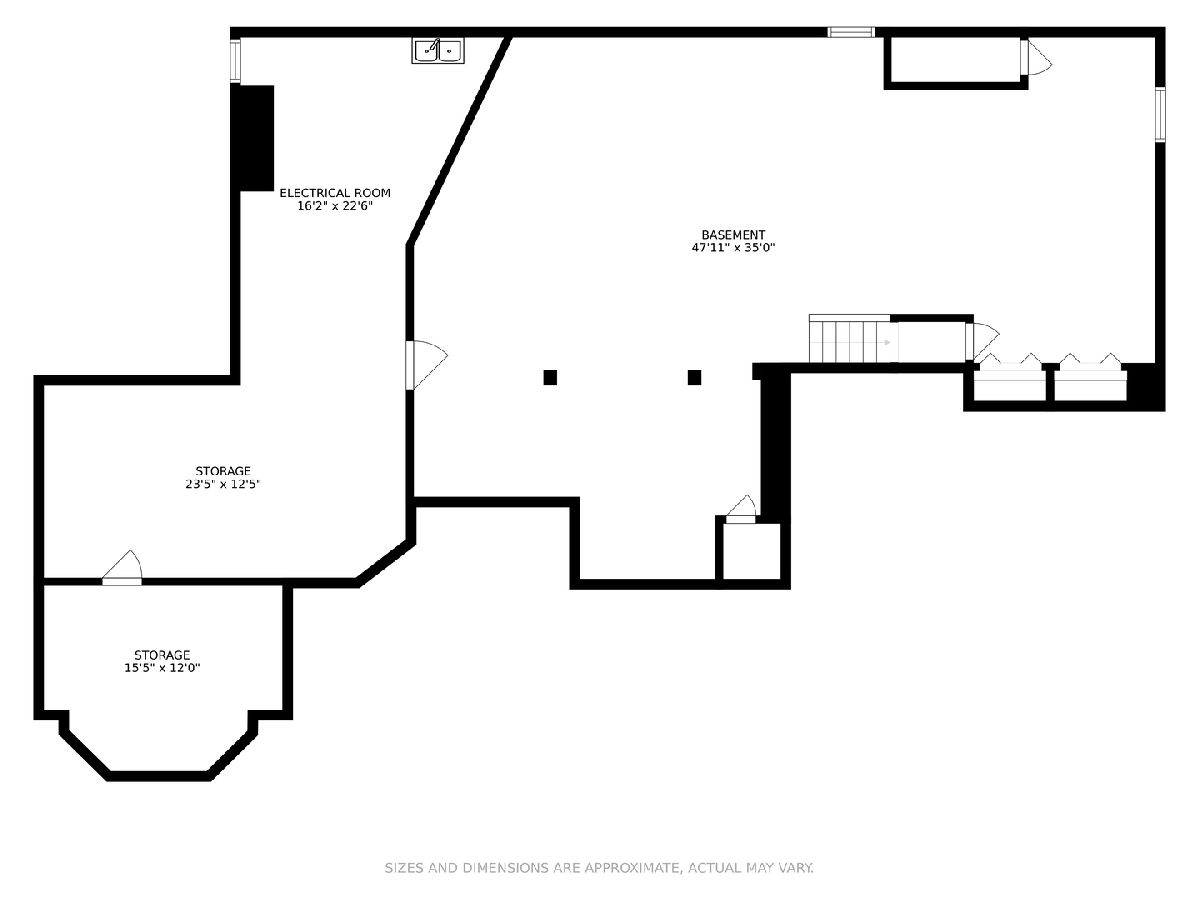
Room Specifics
Total Bedrooms: 5
Bedrooms Above Ground: 5
Bedrooms Below Ground: 0
Dimensions: —
Floor Type: Hardwood
Dimensions: —
Floor Type: Carpet
Dimensions: —
Floor Type: Carpet
Dimensions: —
Floor Type: —
Full Bathrooms: 5
Bathroom Amenities: Separate Shower,Double Sink,Soaking Tub
Bathroom in Basement: 0
Rooms: Bedroom 5,Eating Area,Recreation Room,Play Room,Game Room,Foyer,Walk In Closet
Basement Description: Finished
Other Specifics
| 2.5 | |
| Concrete Perimeter | |
| Asphalt | |
| Deck, Outdoor Grill | |
| Cul-De-Sac,Fenced Yard,Golf Course Lot,Landscaped | |
| 191 X 66 X 147 X 165 | |
| — | |
| Full | |
| Skylight(s), Bar-Dry, Hardwood Floors, First Floor Bedroom, First Floor Laundry, First Floor Full Bath, Built-in Features, Walk-In Closet(s) | |
| Double Oven, High End Refrigerator, Washer, Dryer, Cooktop, Range Hood | |
| Not in DB | |
| Curbs, Street Lights, Street Paved | |
| — | |
| — | |
| Gas Log, Gas Starter |
Tax History
| Year | Property Taxes |
|---|---|
| 2020 | $21,196 |
Contact Agent
Nearby Similar Homes
Nearby Sold Comparables
Contact Agent
Listing Provided By
@properties

