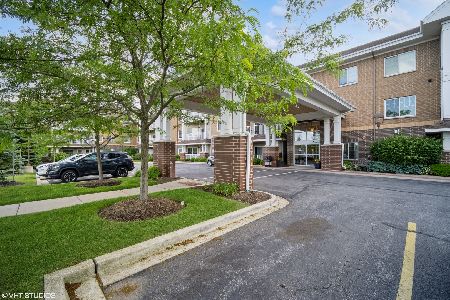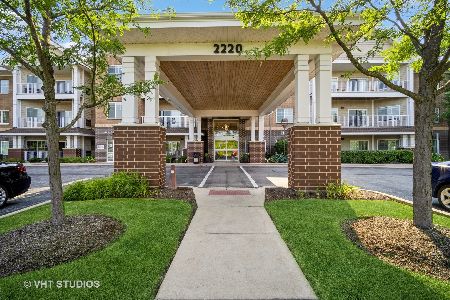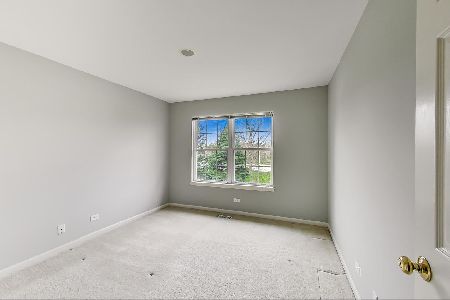1016 Enfield Drive, Northbrook, Illinois 60062
$265,005
|
Sold
|
|
| Status: | Closed |
| Sqft: | 0 |
| Cost/Sqft: | — |
| Beds: | 2 |
| Baths: | 2 |
| Year Built: | 2003 |
| Property Taxes: | $4,204 |
| Days On Market: | 2203 |
| Lot Size: | 0,00 |
Description
This stately all brick condo/townhome has the best of both worlds, only minutes to fabulous shopping, restaurants, parks and the nearby Glenview North Metra train, yet quietly nestled within the confines of the Northbrook Greens community. Enter this beautiful private end unit on the ground level with its 2-car garage access and a wainscoted stairway leading to the penthouse-style main living area where you will find many upgrades including gorgeous hardwood flooring, a multi-sided gas fireplace with custom finishing that includes an elegant stone facade and three-sided mantle, trey ceilings in the living and dining rooms, crown molding in both bedrooms and bathrooms and extensive wainscot molding beneath the chair rail in the hallway. This lovely unit has a full sight view from the living room through to the kitchen and family room. Both ends have loads of light streaming in from the sliders and balcony in the family room to the double windows in the living room. The bright white kitchen has a large breakfast bar with custom-designed stools (to convey with the unit), granite counter tops and a custom back splash. The master suite features sliding doors to a "Juliette" balcony, a walk-in closet and a master bath with both double sinks, separate shower and soaking tub. Add a convenient living-level in-unit laundry/utility room and a two-car attached garage with an eleven-foot storage closet for a beautifully-appointed home with great family room views overlooking a natural preserve area and aerated pond located in the adjacent Meadow Ridge community. Make your next family memories right here!
Property Specifics
| Condos/Townhomes | |
| 2 | |
| — | |
| 2003 | |
| None | |
| — | |
| No | |
| — |
| Cook | |
| Northbrook Greens | |
| 392 / Monthly | |
| Water,Insurance,Exterior Maintenance,Lawn Care,Snow Removal | |
| Lake Michigan | |
| Public Sewer | |
| 10606749 | |
| 04231070054053 |
Nearby Schools
| NAME: | DISTRICT: | DISTANCE: | |
|---|---|---|---|
|
Grade School
Wescott Elementary School |
30 | — | |
|
Middle School
Maple School |
30 | Not in DB | |
|
High School
Glenbrook North High School |
225 | Not in DB | |
Property History
| DATE: | EVENT: | PRICE: | SOURCE: |
|---|---|---|---|
| 13 Nov, 2020 | Sold | $265,005 | MRED MLS |
| 10 May, 2020 | Under contract | $265,000 | MRED MLS |
| — | Last price change | $275,000 | MRED MLS |
| 17 Jan, 2020 | Listed for sale | $275,000 | MRED MLS |
Room Specifics
Total Bedrooms: 2
Bedrooms Above Ground: 2
Bedrooms Below Ground: 0
Dimensions: —
Floor Type: Carpet
Full Bathrooms: 2
Bathroom Amenities: Separate Shower,Double Sink,Soaking Tub
Bathroom in Basement: 0
Rooms: Foyer
Basement Description: None
Other Specifics
| 2 | |
| Concrete Perimeter | |
| Asphalt | |
| Balcony, End Unit, Cable Access | |
| Common Grounds,Landscaped,Water View | |
| COMMON | |
| — | |
| Full | |
| Vaulted/Cathedral Ceilings, Hardwood Floors, Second Floor Laundry, Laundry Hook-Up in Unit, Storage, Walk-In Closet(s) | |
| Range, Microwave, Dishwasher, Refrigerator, Washer, Dryer, Disposal | |
| Not in DB | |
| — | |
| — | |
| — | |
| Double Sided, Attached Fireplace Doors/Screen, Gas Log, Gas Starter |
Tax History
| Year | Property Taxes |
|---|---|
| 2020 | $4,204 |
Contact Agent
Nearby Similar Homes
Nearby Sold Comparables
Contact Agent
Listing Provided By
RE/MAX of Barrington










