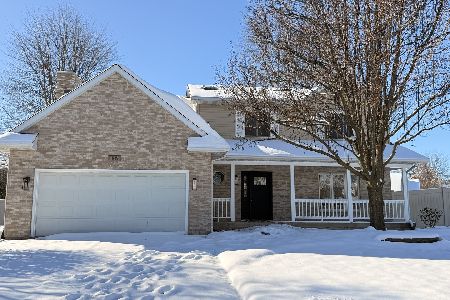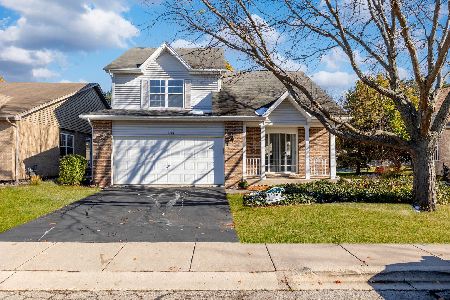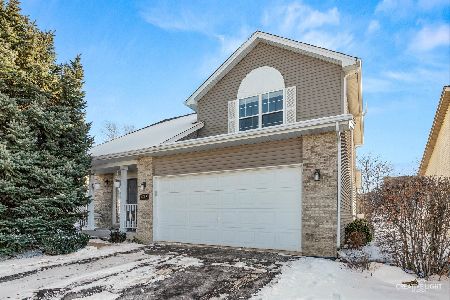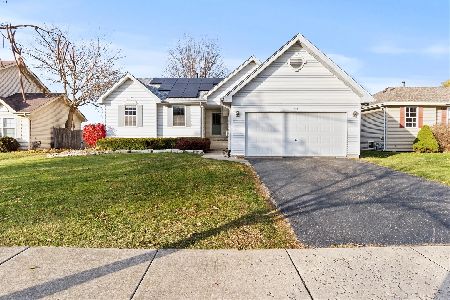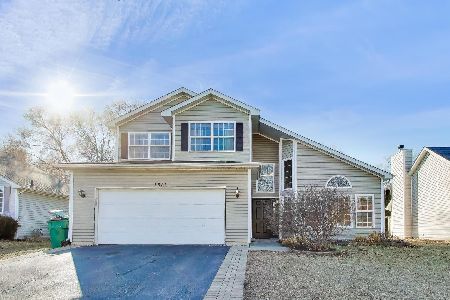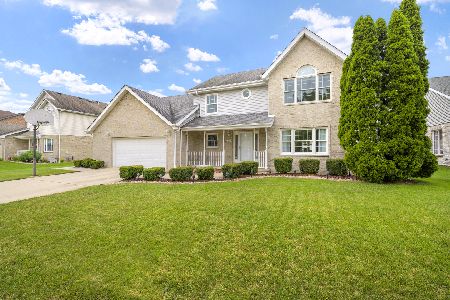1016 Erins Glen Drive, Joliet, Illinois 60431
$212,500
|
Sold
|
|
| Status: | Closed |
| Sqft: | 2,000 |
| Cost/Sqft: | $112 |
| Beds: | 3 |
| Baths: | 3 |
| Year Built: | 1993 |
| Property Taxes: | $5,760 |
| Days On Market: | 5685 |
| Lot Size: | 0,00 |
Description
Immaculate all brick ranch with ~2000 sf basement in beautiful Country Glen Estates. Open FR w vaulted ceilings, 2 lighted fans & floor to ceiling FP. Huge kitchen with loads of cabinets & separate eating area. 3 season room opens to large landscaped yard. 3 big bedrooms all w lighted ceiling fans. Newer roof. Sprinklers. No assessments. Home warranty included. Immaculate move-in condition. Quick close.
Property Specifics
| Single Family | |
| — | |
| Ranch | |
| 1993 | |
| Partial | |
| — | |
| No | |
| 0 |
| Will | |
| Country Glen Estates | |
| 0 / Not Applicable | |
| None | |
| Public | |
| Public Sewer | |
| 07603188 | |
| 0506033270080000 |
Property History
| DATE: | EVENT: | PRICE: | SOURCE: |
|---|---|---|---|
| 26 Oct, 2010 | Sold | $212,500 | MRED MLS |
| 18 Sep, 2010 | Under contract | $224,900 | MRED MLS |
| 8 Aug, 2010 | Listed for sale | $224,900 | MRED MLS |
Room Specifics
Total Bedrooms: 3
Bedrooms Above Ground: 3
Bedrooms Below Ground: 0
Dimensions: —
Floor Type: Carpet
Dimensions: —
Floor Type: Carpet
Full Bathrooms: 3
Bathroom Amenities: —
Bathroom in Basement: 0
Rooms: Enclosed Porch,Utility Room-1st Floor
Basement Description: Unfinished,Crawl
Other Specifics
| 2 | |
| — | |
| — | |
| Patio, Porch Screened | |
| — | |
| 125X80 | |
| — | |
| Yes | |
| Vaulted/Cathedral Ceilings, First Floor Bedroom | |
| Range, Dishwasher, Refrigerator, Washer, Dryer | |
| Not in DB | |
| — | |
| — | |
| — | |
| Double Sided, Gas Starter |
Tax History
| Year | Property Taxes |
|---|---|
| 2010 | $5,760 |
Contact Agent
Nearby Similar Homes
Nearby Sold Comparables
Contact Agent
Listing Provided By
RE/MAX Consultants

