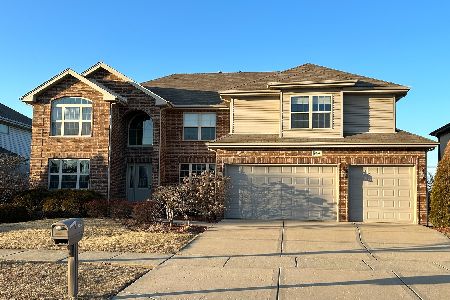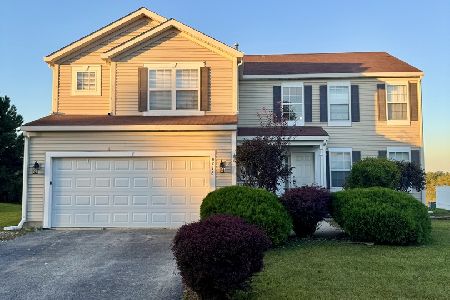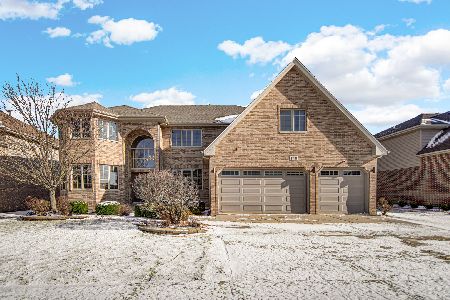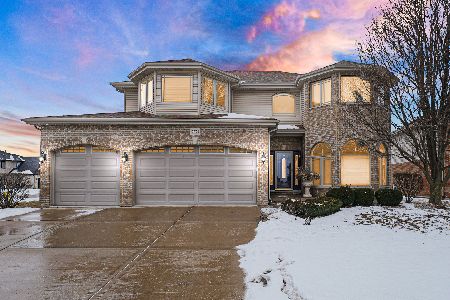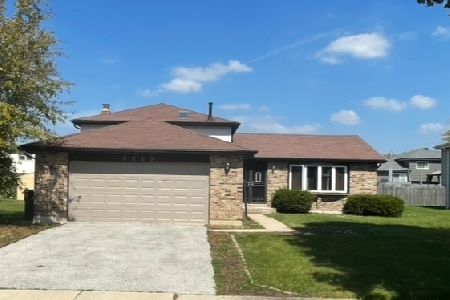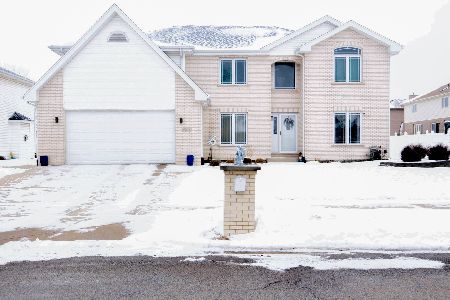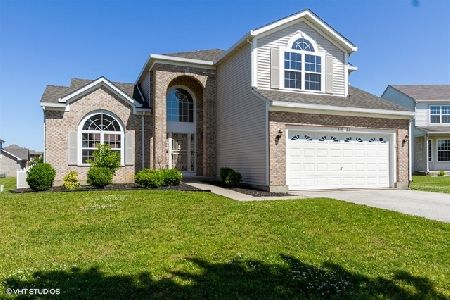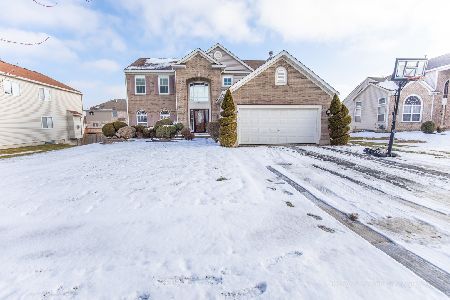1016 Great Plains Avenue, Matteson, Illinois 60443
$340,000
|
Sold
|
|
| Status: | Closed |
| Sqft: | 3,035 |
| Cost/Sqft: | $115 |
| Beds: | 6 |
| Baths: | 3 |
| Year Built: | 2002 |
| Property Taxes: | $9,652 |
| Days On Market: | 764 |
| Lot Size: | 0,29 |
Description
Here is a great home in the desirable Gleneagle Trail subdivision with 6 bedrooms, 2-1/2 bathrooms and a full basement. Two story foyer opens up to a living/dining room combination with hardwood floors. Large bay window in the living room that brings in lots of natural light. The kitchen has plenty of cabinet and countertop space, center island and pantry. The breakfast area has a sliding glass door leading to the fenced-in backyard. The family room has a gas log fireplace. First floor bedroom/office/den along with a convenient half bath and laundry room on the main level. There is a second hook-up for laundry in the basement. Head upstairs and find 5 bedrooms including the master bedroom with a cathedral ceiling, walk-in closet and private bathroom with a jetted tub, separate shower and dual sink vanity. Second full bathroom has a dual sink vanity and a tub/shower. Full basement is unfinished with a rough-in for a bathroom. Great location with easy access to I-57, shopping, dining, entertainment, parks, schools and more. Come see this today!
Property Specifics
| Single Family | |
| — | |
| — | |
| 2002 | |
| — | |
| — | |
| No | |
| 0.29 |
| Cook | |
| Gleneagle Trail | |
| 180 / Annual | |
| — | |
| — | |
| — | |
| 11968183 | |
| 31201170010000 |
Nearby Schools
| NAME: | DISTRICT: | DISTANCE: | |
|---|---|---|---|
|
Grade School
Marya Yates Elementary School |
159 | — | |
|
Middle School
Colin Powell Middle School |
159 | Not in DB | |
Property History
| DATE: | EVENT: | PRICE: | SOURCE: |
|---|---|---|---|
| 17 May, 2024 | Sold | $340,000 | MRED MLS |
| 23 Apr, 2024 | Under contract | $349,900 | MRED MLS |
| — | Last price change | $359,900 | MRED MLS |
| 26 Jan, 2024 | Listed for sale | $379,900 | MRED MLS |
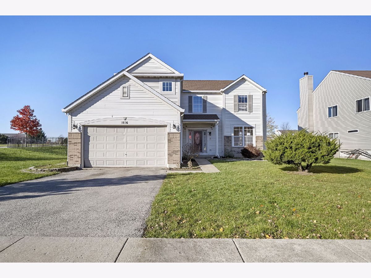
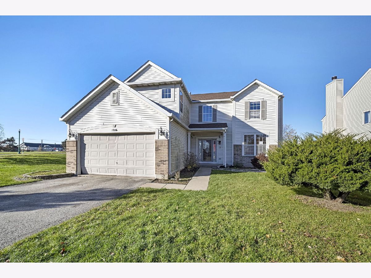
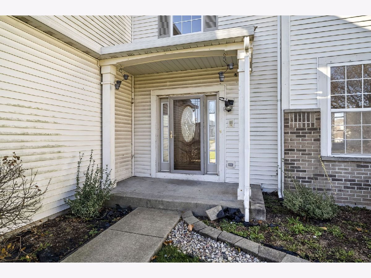
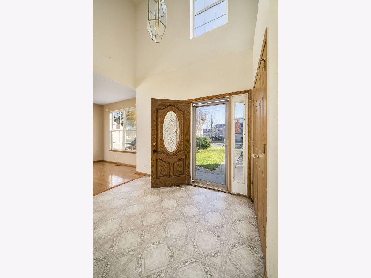
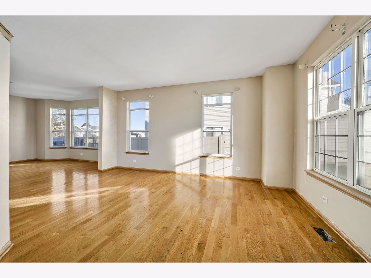
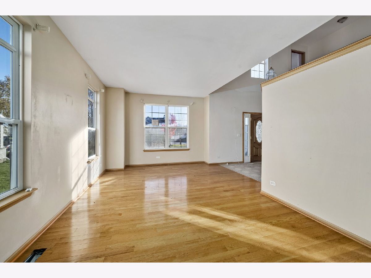
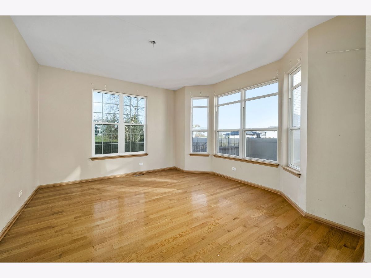
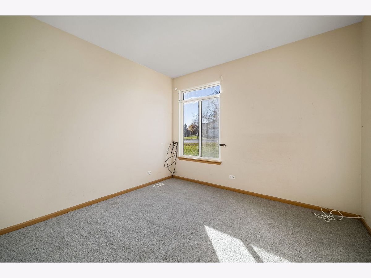
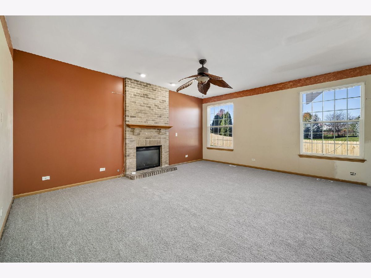
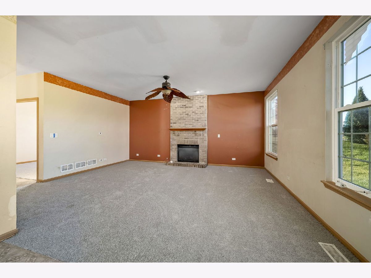
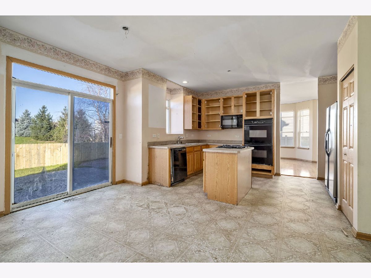
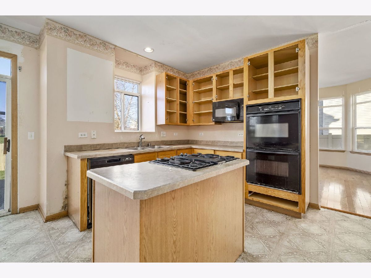
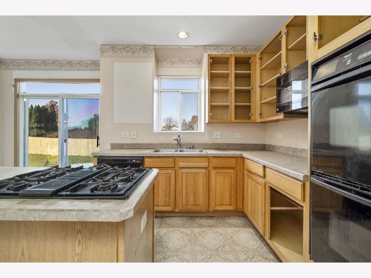
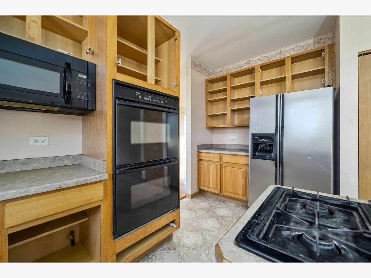
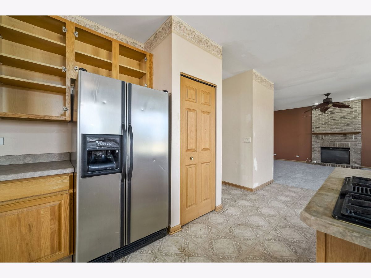
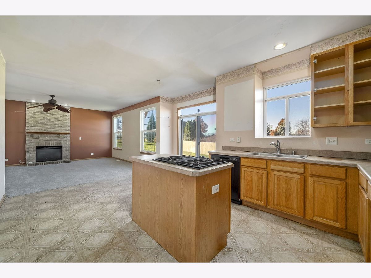
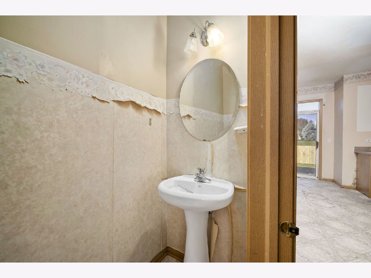
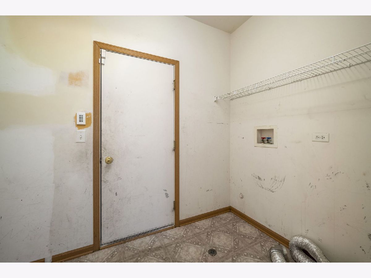
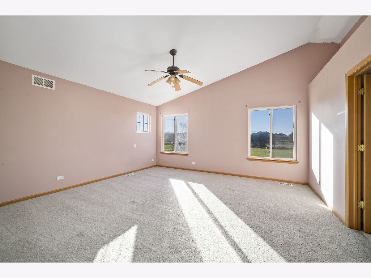
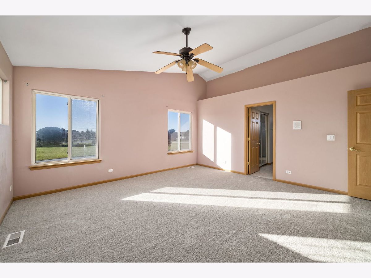
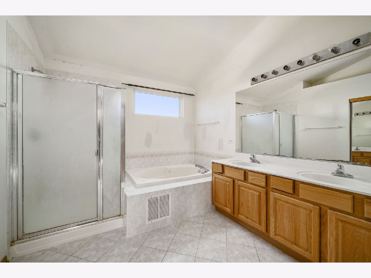
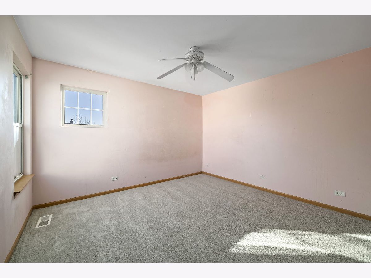
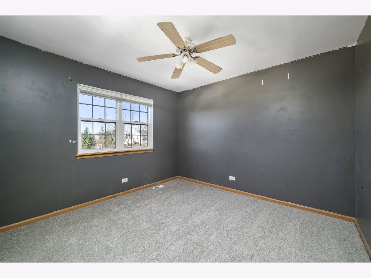
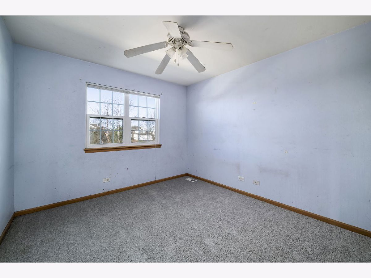
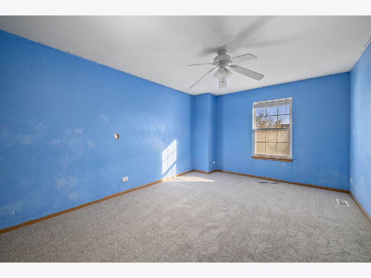
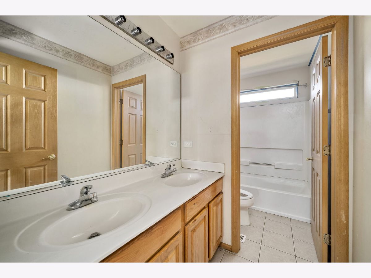
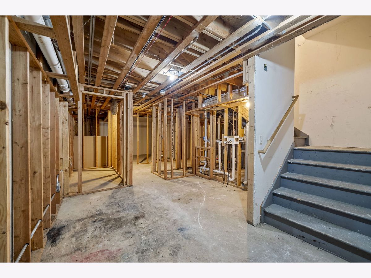
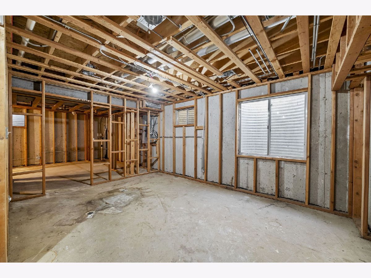
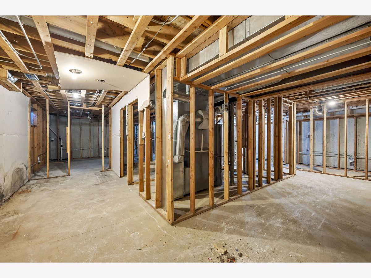
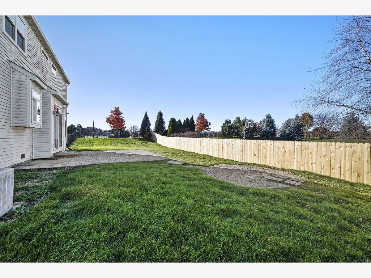
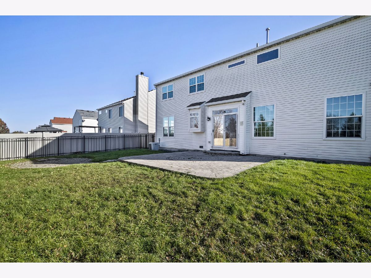
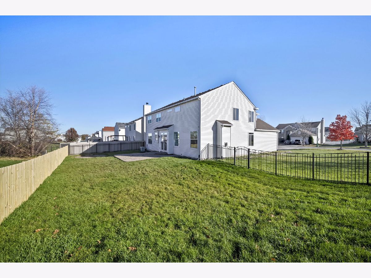
Room Specifics
Total Bedrooms: 6
Bedrooms Above Ground: 6
Bedrooms Below Ground: 0
Dimensions: —
Floor Type: —
Dimensions: —
Floor Type: —
Dimensions: —
Floor Type: —
Dimensions: —
Floor Type: —
Dimensions: —
Floor Type: —
Full Bathrooms: 3
Bathroom Amenities: Whirlpool,Separate Shower,Double Sink
Bathroom in Basement: 0
Rooms: —
Basement Description: Unfinished,Bathroom Rough-In,Egress Window,Concrete (Basement)
Other Specifics
| 2 | |
| — | |
| Asphalt | |
| — | |
| — | |
| 119X127X25X96 | |
| — | |
| — | |
| — | |
| — | |
| Not in DB | |
| — | |
| — | |
| — | |
| — |
Tax History
| Year | Property Taxes |
|---|---|
| 2024 | $9,652 |
Contact Agent
Nearby Similar Homes
Nearby Sold Comparables
Contact Agent
Listing Provided By
Keller Williams Infinity

