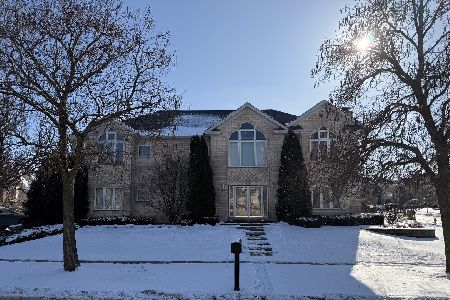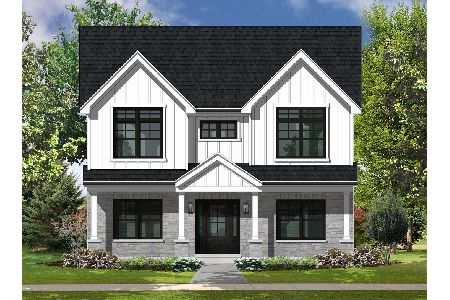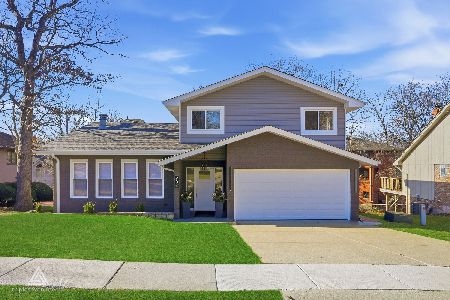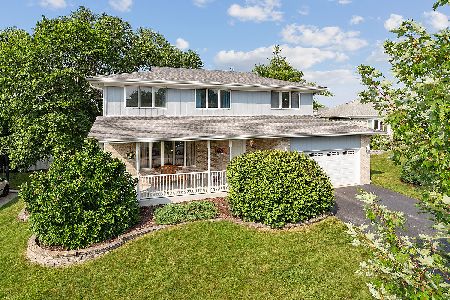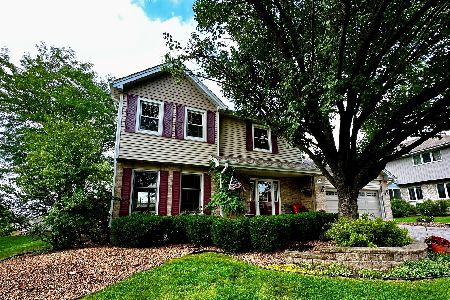1016 Hilltop Drive, Lemont, Illinois 60439
$320,000
|
Sold
|
|
| Status: | Closed |
| Sqft: | 2,100 |
| Cost/Sqft: | $157 |
| Beds: | 3 |
| Baths: | 3 |
| Year Built: | 1991 |
| Property Taxes: | $6,232 |
| Days On Market: | 3888 |
| Lot Size: | 0,30 |
Description
*Pride of original homeowners shows throughout this beautiful home* Remodeled kit w/ cabinet/counters/bk splash & appls ~ GREAT 3 Season Rm w/ext deck,convenient for grilling! ~Spacious Family Rm w/ fplc & recessed lighting~ Lg Mst Bdrm W/I closet & up-dated bth~ Partly finished bsmt w/office~ 2nd stove& cook area & tons of storage. Maint. free exterior ~ tear-of roof /fascia & siding '09~high efficiency A/C & F
Property Specifics
| Single Family | |
| — | |
| Traditional | |
| 1991 | |
| Partial | |
| SORREL | |
| No | |
| 0.3 |
| Cook | |
| Mccarthy Pointe | |
| 0 / Not Applicable | |
| None | |
| Community Well | |
| Public Sewer, Sewer-Storm | |
| 08978394 | |
| 22213040100000 |
Property History
| DATE: | EVENT: | PRICE: | SOURCE: |
|---|---|---|---|
| 2 Sep, 2015 | Sold | $320,000 | MRED MLS |
| 3 Aug, 2015 | Under contract | $329,900 | MRED MLS |
| — | Last price change | $338,900 | MRED MLS |
| 7 Jul, 2015 | Listed for sale | $338,900 | MRED MLS |
Room Specifics
Total Bedrooms: 3
Bedrooms Above Ground: 3
Bedrooms Below Ground: 0
Dimensions: —
Floor Type: Carpet
Dimensions: —
Floor Type: Carpet
Full Bathrooms: 3
Bathroom Amenities: Separate Shower
Bathroom in Basement: 0
Rooms: Eating Area,Foyer,Office,Sun Room
Basement Description: Partially Finished
Other Specifics
| 2.5 | |
| Concrete Perimeter | |
| Asphalt | |
| Deck, Storms/Screens | |
| Irregular Lot,Landscaped | |
| 93X73X171X124 | |
| — | |
| Full | |
| Hardwood Floors, First Floor Laundry | |
| Range, Microwave, Dishwasher, Refrigerator | |
| Not in DB | |
| Sidewalks, Street Lights, Street Paved | |
| — | |
| — | |
| Wood Burning, Gas Log |
Tax History
| Year | Property Taxes |
|---|---|
| 2015 | $6,232 |
Contact Agent
Nearby Similar Homes
Nearby Sold Comparables
Contact Agent
Listing Provided By
Century 21 Affiliated

