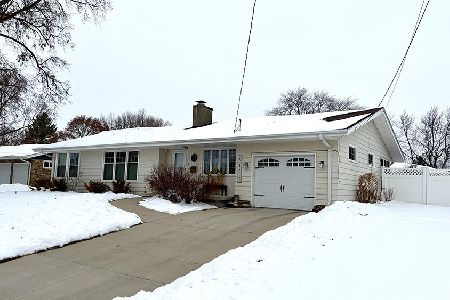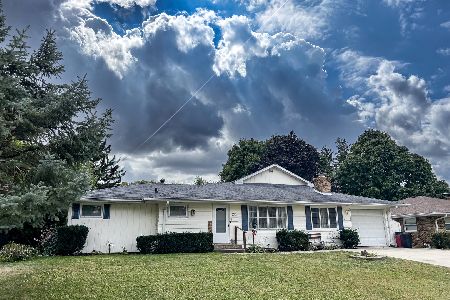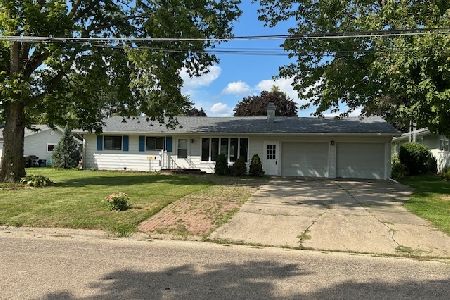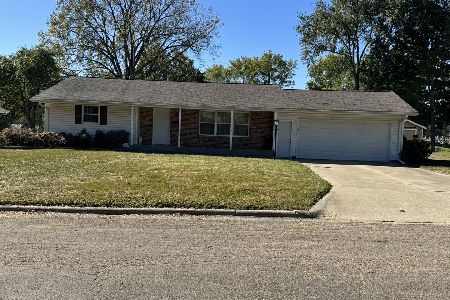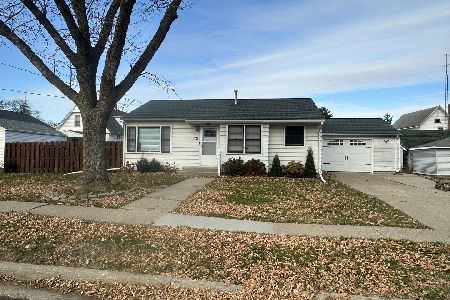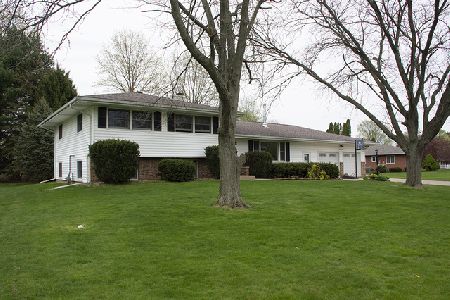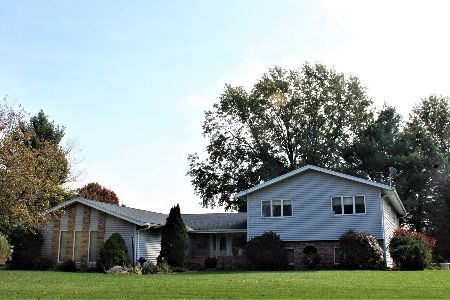1016 Hilltop Drive, Morrison, Illinois 61270
$147,000
|
Sold
|
|
| Status: | Closed |
| Sqft: | 1,612 |
| Cost/Sqft: | $91 |
| Beds: | 3 |
| Baths: | 3 |
| Year Built: | 1970 |
| Property Taxes: | $1,970 |
| Days On Market: | 2063 |
| Lot Size: | 0,00 |
Description
Good bones! Built in the good old days by Ebbers Builders and Groharing Masonry. One owner. This beautiful home with 2 wood burning fireplaces needs some updating and is priced accordingly. The basement is mostly finished and offers a second kitchen and a large family room with fireplace and more. The 2 car garage is oversize with is a closet for storage. How many almost 1 acre lots are there in town? Here is one with a large back yard hosting a gazebo and concrete patio. Enjoy Mother Nature in sun room which could be converted to a four seasons room. This over looks the yard. This home has a lot to offer located just north of Morrison in Terrace Ridge Subdivision.
Property Specifics
| Single Family | |
| — | |
| — | |
| 1970 | |
| Full | |
| — | |
| No | |
| 0 |
| Whiteside | |
| — | |
| — / Not Applicable | |
| None | |
| Public | |
| Septic-Private | |
| 10720412 | |
| 00908377001000 |
Property History
| DATE: | EVENT: | PRICE: | SOURCE: |
|---|---|---|---|
| 23 Jun, 2020 | Sold | $147,000 | MRED MLS |
| 22 May, 2020 | Under contract | $147,000 | MRED MLS |
| 20 May, 2020 | Listed for sale | $147,000 | MRED MLS |
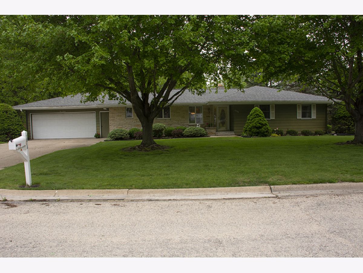
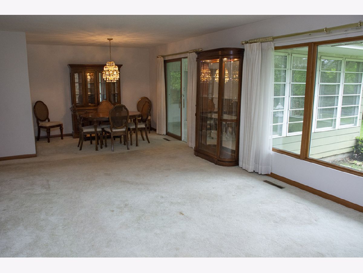
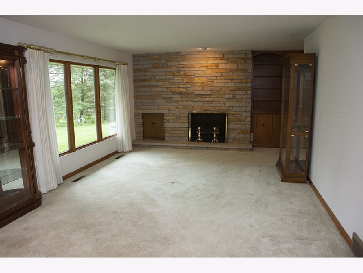
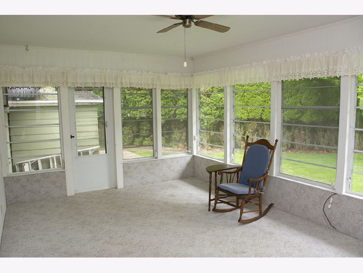
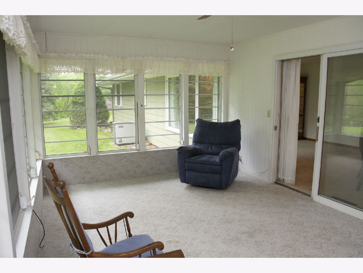
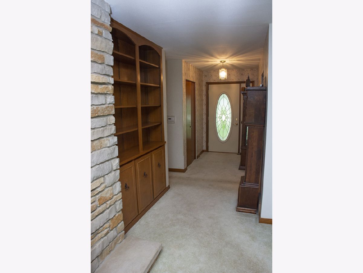
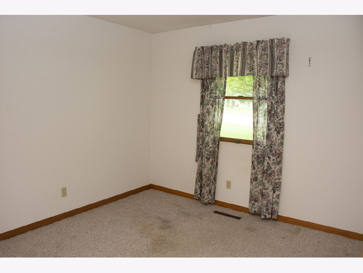
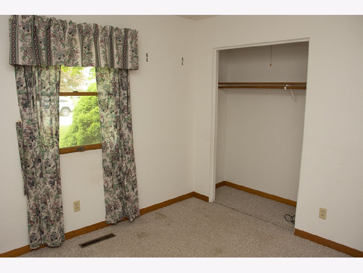
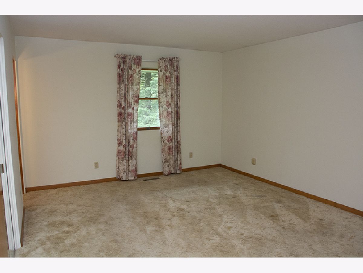
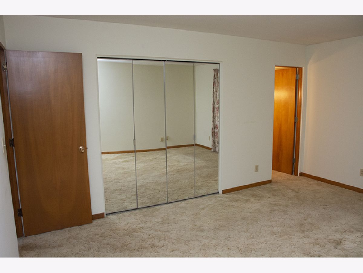
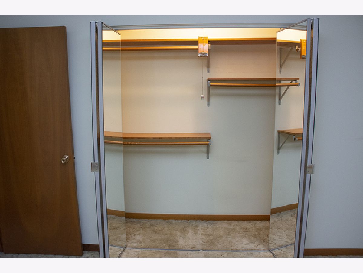
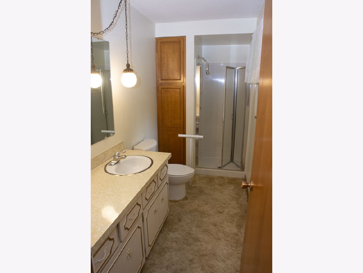
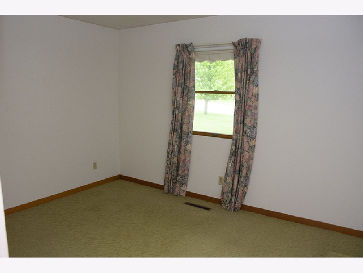
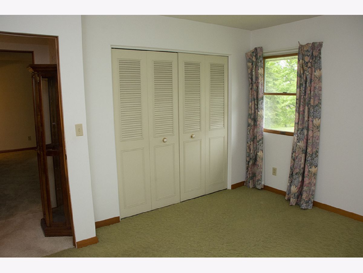
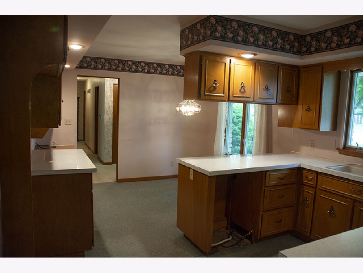
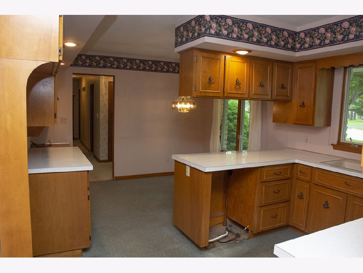
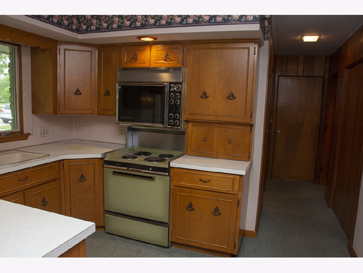
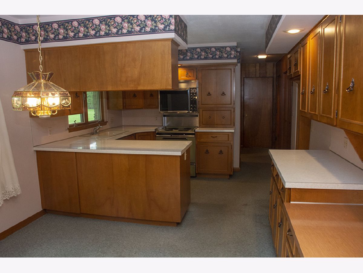
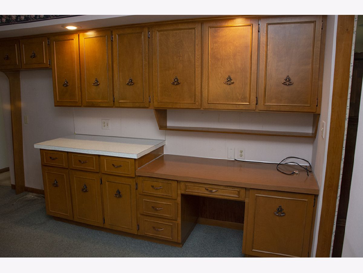
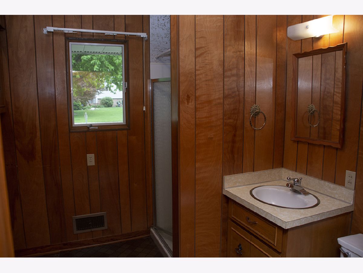
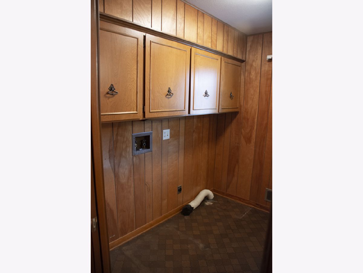
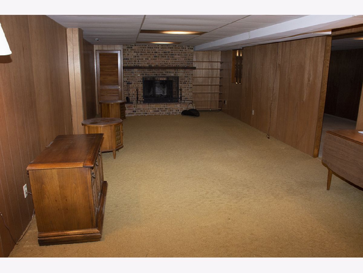
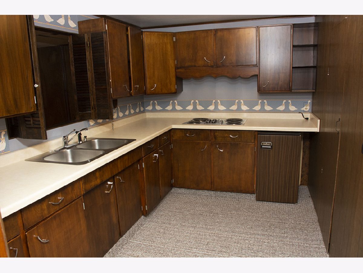
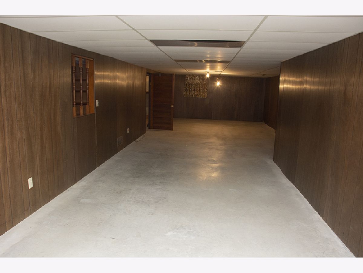
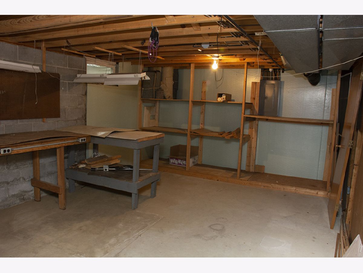
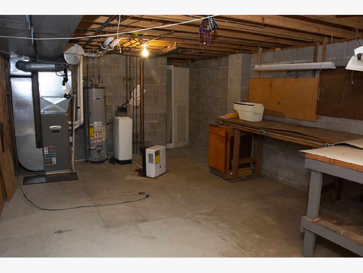
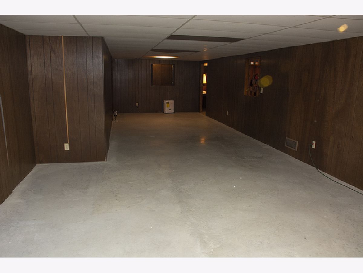
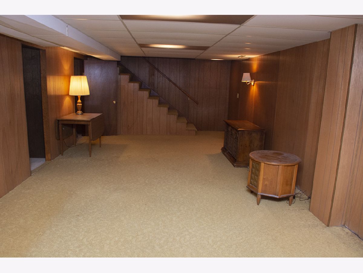
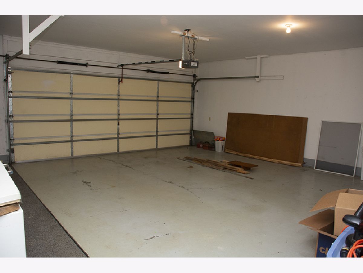
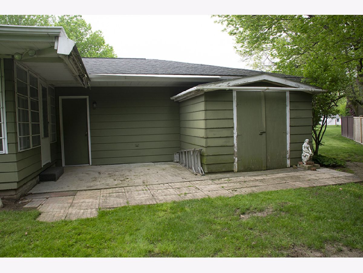
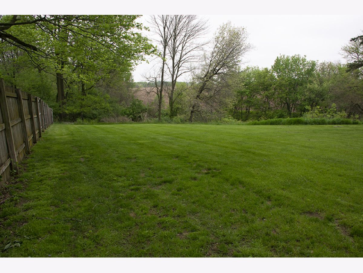
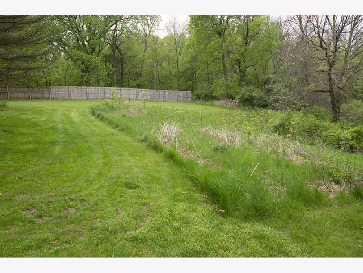
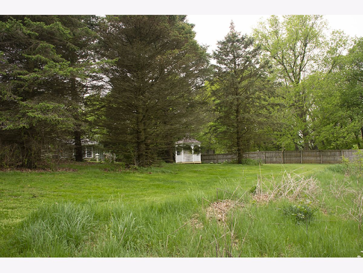
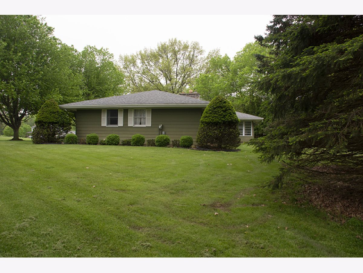
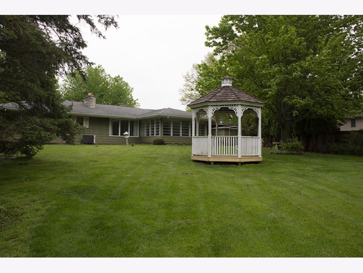
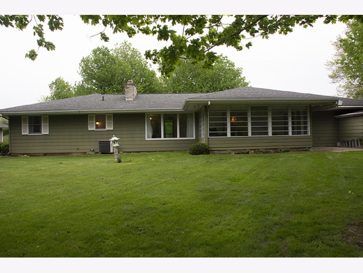
Room Specifics
Total Bedrooms: 3
Bedrooms Above Ground: 3
Bedrooms Below Ground: 0
Dimensions: —
Floor Type: —
Dimensions: —
Floor Type: —
Full Bathrooms: 3
Bathroom Amenities: —
Bathroom in Basement: 0
Rooms: Kitchen
Basement Description: Partially Finished
Other Specifics
| 2 | |
| — | |
| Concrete | |
| — | |
| Irregular Lot,Mature Trees | |
| 128X445 | |
| — | |
| Full | |
| First Floor Bedroom, First Floor Laundry, First Floor Full Bath | |
| — | |
| Not in DB | |
| Curbs, Street Lights, Street Paved | |
| — | |
| — | |
| — |
Tax History
| Year | Property Taxes |
|---|---|
| 2020 | $1,970 |
Contact Agent
Nearby Similar Homes
Nearby Sold Comparables
Contact Agent
Listing Provided By
Kophamer & Blean Realty


