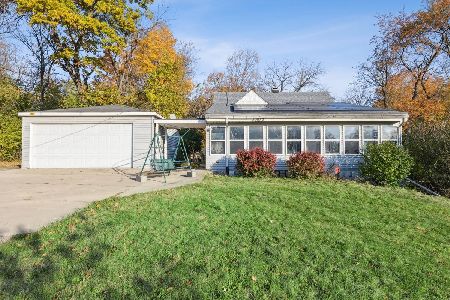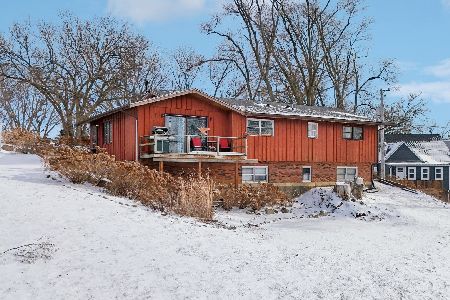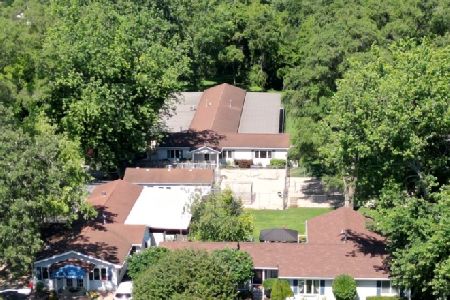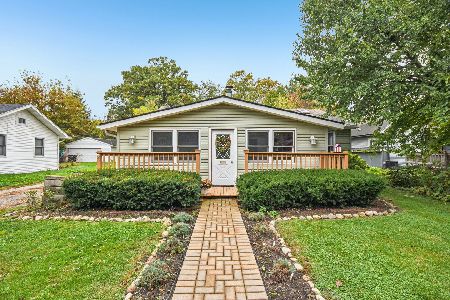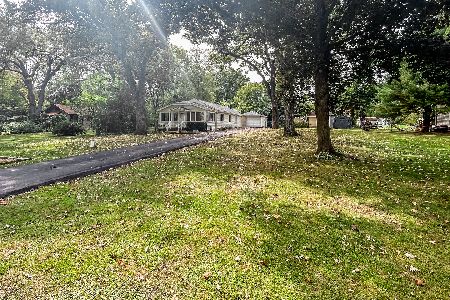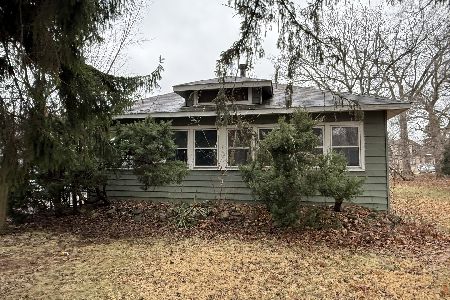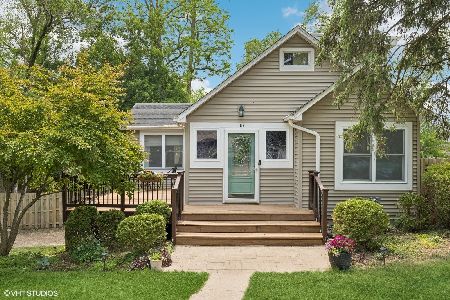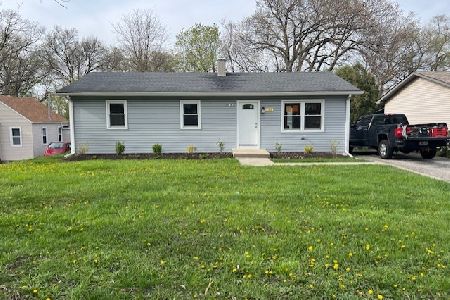1016 Il Route 176 Highway, Mchenry, Illinois 60051
$225,000
|
Sold
|
|
| Status: | Closed |
| Sqft: | 0 |
| Cost/Sqft: | — |
| Beds: | 3 |
| Baths: | 3 |
| Year Built: | 2004 |
| Property Taxes: | $7,649 |
| Days On Market: | 4694 |
| Lot Size: | 0,50 |
Description
Beautiful custom built home w/open layout. Large living room w/vaulted ceilings, recessed lighting & sliders that lead out to spacious fenced in yard. Hardwood floors through 1st level. Eat in kitchen w/breakfast bar. Private master suite w/oversized whirlpool tub. Finished walkout basement w/heated floors & large bonus room! 5 car detached garage w/floor drain & separate electrical. Too much to list, must see!
Property Specifics
| Single Family | |
| — | |
| — | |
| 2004 | |
| Full,Walkout | |
| — | |
| No | |
| 0.5 |
| Mc Henry | |
| — | |
| 0 / Not Applicable | |
| None | |
| Private Well | |
| Septic-Private | |
| 08296879 | |
| 1520104008 |
Property History
| DATE: | EVENT: | PRICE: | SOURCE: |
|---|---|---|---|
| 8 May, 2013 | Sold | $225,000 | MRED MLS |
| 25 Mar, 2013 | Under contract | $229,000 | MRED MLS |
| 21 Mar, 2013 | Listed for sale | $229,000 | MRED MLS |
Room Specifics
Total Bedrooms: 4
Bedrooms Above Ground: 3
Bedrooms Below Ground: 1
Dimensions: —
Floor Type: Hardwood
Dimensions: —
Floor Type: Hardwood
Dimensions: —
Floor Type: Wood Laminate
Full Bathrooms: 3
Bathroom Amenities: Whirlpool,Separate Shower,Soaking Tub
Bathroom in Basement: 1
Rooms: Bonus Room,Eating Area,Foyer,Recreation Room
Basement Description: Finished,Exterior Access
Other Specifics
| 2 | |
| Concrete Perimeter | |
| Asphalt | |
| Patio | |
| Fenced Yard | |
| 130X150 | |
| — | |
| Full | |
| Vaulted/Cathedral Ceilings, Heated Floors, First Floor Bedroom, First Floor Laundry, First Floor Full Bath | |
| Range, Refrigerator, Dryer | |
| Not in DB | |
| — | |
| — | |
| — | |
| — |
Tax History
| Year | Property Taxes |
|---|---|
| 2013 | $7,649 |
Contact Agent
Nearby Similar Homes
Nearby Sold Comparables
Contact Agent
Listing Provided By
Baird & Warner

