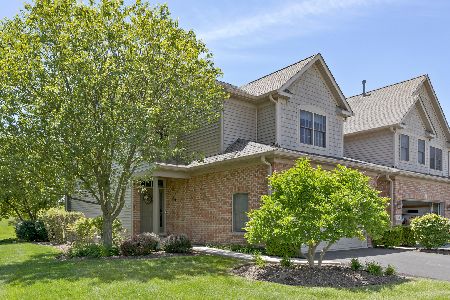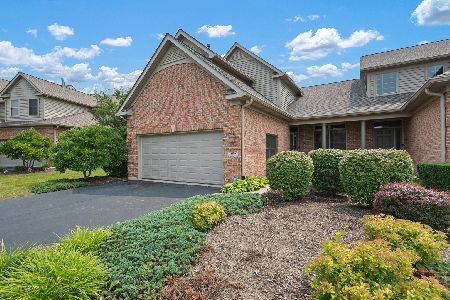1016 Inverness Drive, Antioch, Illinois 60002
$218,000
|
Sold
|
|
| Status: | Closed |
| Sqft: | 0 |
| Cost/Sqft: | — |
| Beds: | 3 |
| Baths: | 4 |
| Year Built: | 2006 |
| Property Taxes: | $7,479 |
| Days On Market: | 2410 |
| Lot Size: | 0,00 |
Description
Lovely brick End Unit near Lake Marie in desirable Woodland Ridge. This luxury townhome is completely move in ready with upgrades throughout. Spacious first floor layout offers plenty of light and air in the open floor concept. Newly painted with neutral colors and oak hardwood floors on first floor and newer carpeting on 2nd level. Large family/dining room with volume ceilings and fireplace. Gourmet kitchen open to dining room with Stainless Steel appliances, Corian Countertop, large farm SS sink and breakfast bar. Convenient 1st floor laundry. Beautiful Large Master suite with vaulted ceiling and huge walk in closet. Master bathroom with jetted soaking tub, separate surround tile shower & separate sink bowls. Extra flex space in offered in the full Finished Basement with tile floor, rec area, storage, wet bar, full bathroom with tile surround shower. Pella Windows. Private Beach with access to Chain O lakes. Boat slips can be purchased when available. Comes with Home Warranty!
Property Specifics
| Condos/Townhomes | |
| 2 | |
| — | |
| 2006 | |
| Full | |
| CATHERINE | |
| No | |
| — |
| Lake | |
| Woodland Ridge | |
| 318 / Monthly | |
| Insurance,Exterior Maintenance,Lawn Care,Snow Removal | |
| Public | |
| Public Sewer | |
| 10327268 | |
| 02181050180000 |
Nearby Schools
| NAME: | DISTRICT: | DISTANCE: | |
|---|---|---|---|
|
Grade School
Emmons Grade School |
33 | — | |
|
Middle School
Emmons Grade School |
33 | Not in DB | |
|
High School
Antioch Community High School |
117 | Not in DB | |
Property History
| DATE: | EVENT: | PRICE: | SOURCE: |
|---|---|---|---|
| 3 Nov, 2015 | Under contract | $0 | MRED MLS |
| 6 Oct, 2015 | Listed for sale | $0 | MRED MLS |
| 1 Mar, 2017 | Under contract | $0 | MRED MLS |
| 14 Feb, 2017 | Listed for sale | $0 | MRED MLS |
| 22 May, 2019 | Sold | $218,000 | MRED MLS |
| 3 Apr, 2019 | Under contract | $219,900 | MRED MLS |
| 1 Apr, 2019 | Listed for sale | $219,900 | MRED MLS |
| 19 Jul, 2024 | Sold | $345,000 | MRED MLS |
| 15 Jun, 2024 | Under contract | $340,000 | MRED MLS |
| 10 Jun, 2024 | Listed for sale | $340,000 | MRED MLS |
Room Specifics
Total Bedrooms: 3
Bedrooms Above Ground: 3
Bedrooms Below Ground: 0
Dimensions: —
Floor Type: Carpet
Dimensions: —
Floor Type: Carpet
Full Bathrooms: 4
Bathroom Amenities: Whirlpool,Separate Shower,Double Sink,Soaking Tub
Bathroom in Basement: 1
Rooms: Foyer
Basement Description: Finished
Other Specifics
| 2 | |
| — | |
| Asphalt | |
| Patio, End Unit | |
| — | |
| COMMON | |
| — | |
| Full | |
| Vaulted/Cathedral Ceilings, Bar-Wet, Hardwood Floors, First Floor Laundry, Laundry Hook-Up in Unit | |
| — | |
| Not in DB | |
| — | |
| — | |
| — | |
| Wood Burning, Gas Starter |
Tax History
| Year | Property Taxes |
|---|---|
| 2019 | $7,479 |
| 2024 | $9,385 |
Contact Agent
Nearby Similar Homes
Nearby Sold Comparables
Contact Agent
Listing Provided By
Arkadia Realty, LLC






