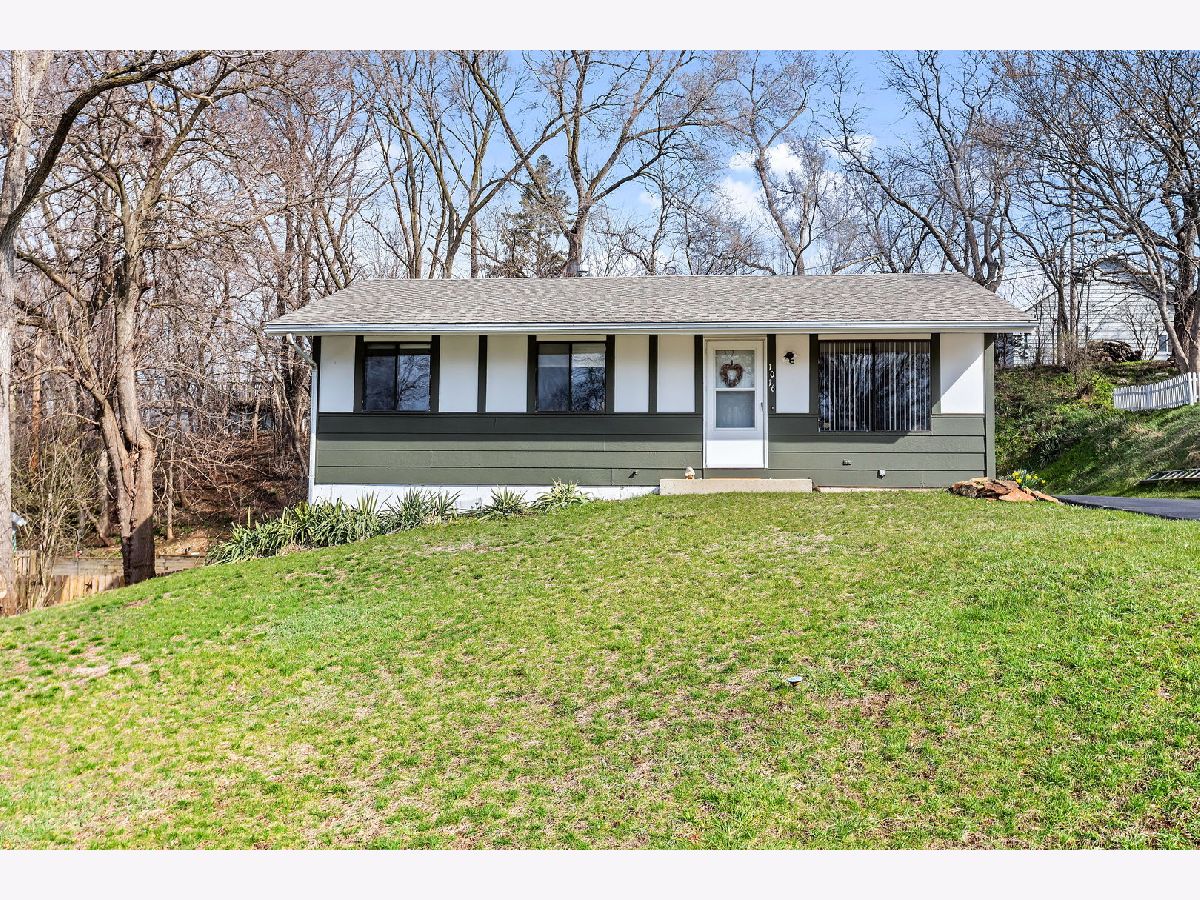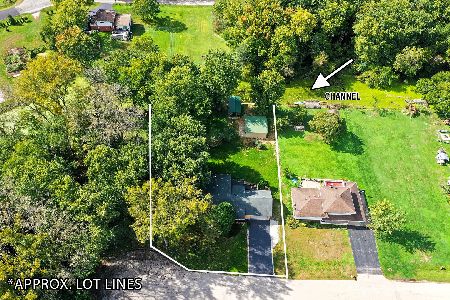1016 Oakleaf Avenue, Mchenry, Illinois 60051
$265,000
|
Sold
|
|
| Status: | Closed |
| Sqft: | 2,808 |
| Cost/Sqft: | $93 |
| Beds: | 3 |
| Baths: | 1 |
| Year Built: | 1972 |
| Property Taxes: | $3,223 |
| Days On Market: | 629 |
| Lot Size: | 0,28 |
Description
Welcome to this charming 3-bedroom, 1-bathroom home! As you enter, you're greeted by the cozy ambiance in the warm and inviting living room. Natural light streams through the large front window. Down the hall, you'll discover the three bedrooms, ample closet space, and large windows that fill the rooms with natural light. The newly remodeled bathroom, featuring a shower with a beautiful vanity. Adjacent to the living room is the fully equipped kitchen. Whether you're whipping up a quick breakfast or preparing a gourmet dinner, this kitchen has everything you need to unleash your culinary skills, and it offers plenty of room for your dining table. Completing this lovely home is a full finished basement, offering additional room with ample living space that can be customized to suit your needs. Whether you dream of a home office, a playroom, or a cozy den, the possibilities are endless in this versatile space. But the allure of this home doesn't end indoors. Enjoy your outdoor patio and deck. Lush greenery surrounds the manicured lawn, creating a private oasis for outdoor gatherings, gardening, or simply relaxing. Come experience the magic for yourself and make this adorable abode your own!
Property Specifics
| Single Family | |
| — | |
| — | |
| 1972 | |
| — | |
| — | |
| No | |
| 0.28 |
| — | |
| Pistakee Terrace | |
| 35 / Annual | |
| — | |
| — | |
| — | |
| 12006909 | |
| 1008301003 |
Nearby Schools
| NAME: | DISTRICT: | DISTANCE: | |
|---|---|---|---|
|
Grade School
Ringwood School Primary Ctr |
12 | — | |
|
Middle School
Johnsburg Junior High School |
12 | Not in DB | |
|
High School
Johnsburg High School |
12 | Not in DB | |
Property History
| DATE: | EVENT: | PRICE: | SOURCE: |
|---|---|---|---|
| 17 May, 2024 | Sold | $265,000 | MRED MLS |
| 16 Apr, 2024 | Under contract | $260,000 | MRED MLS |
| 28 Mar, 2024 | Listed for sale | $260,000 | MRED MLS |


























Room Specifics
Total Bedrooms: 3
Bedrooms Above Ground: 3
Bedrooms Below Ground: 0
Dimensions: —
Floor Type: —
Dimensions: —
Floor Type: —
Full Bathrooms: 1
Bathroom Amenities: —
Bathroom in Basement: 0
Rooms: —
Basement Description: Finished
Other Specifics
| — | |
| — | |
| — | |
| — | |
| — | |
| 80.3X150.8X80X150.9 | |
| — | |
| — | |
| — | |
| — | |
| Not in DB | |
| — | |
| — | |
| — | |
| — |
Tax History
| Year | Property Taxes |
|---|---|
| 2024 | $3,223 |
Contact Agent
Nearby Similar Homes
Nearby Sold Comparables
Contact Agent
Listing Provided By
Coldwell Banker Realty











