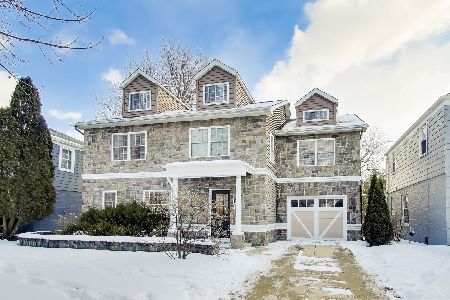1016 Rockwell Street, Arlington Heights, Illinois 60005
$320,000
|
Sold
|
|
| Status: | Closed |
| Sqft: | 1,372 |
| Cost/Sqft: | $248 |
| Beds: | 3 |
| Baths: | 2 |
| Year Built: | 1967 |
| Property Taxes: | $4,408 |
| Days On Market: | 2804 |
| Lot Size: | 0,13 |
Description
This charming home is ready for you to move right in! 3 bedrooms and 2 full baths. Kitchen has hardwood floors, solid wood cabinets and quartz counters. Rooms have 6 panel doors and hardwood floors underneath the carpet in both living and dining room and all bedrooms upstairs. New Carpeting in the Family Room with a gas fireplace for family nights and entertaining. Extra Large 2 car attached garage! Yard has a cozy paver patio. Roof, Windows, Concrete Driveway and furnace all within last 10 years. Just around the corner from park and school. Attends Dryden Elementary, South Middle and Prospect HS. Excellent Location close to downtown AH, dining, entertainment, shopping and train. Easy to show!
Property Specifics
| Single Family | |
| — | |
| Bi-Level | |
| 1967 | |
| None | |
| — | |
| No | |
| 0.13 |
| Cook | |
| — | |
| 0 / Not Applicable | |
| None | |
| Lake Michigan,Public | |
| Public Sewer | |
| 09968092 | |
| 03324050240000 |
Nearby Schools
| NAME: | DISTRICT: | DISTANCE: | |
|---|---|---|---|
|
Grade School
Dryden Elementary School |
25 | — | |
|
Middle School
South Middle School |
25 | Not in DB | |
|
High School
Prospect High School |
214 | Not in DB | |
Property History
| DATE: | EVENT: | PRICE: | SOURCE: |
|---|---|---|---|
| 19 Jul, 2018 | Sold | $320,000 | MRED MLS |
| 25 Jun, 2018 | Under contract | $340,000 | MRED MLS |
| — | Last price change | $350,000 | MRED MLS |
| 30 May, 2018 | Listed for sale | $350,000 | MRED MLS |
| 1 Aug, 2018 | Listed for sale | $0 | MRED MLS |
| 5 Aug, 2019 | Listed for sale | $0 | MRED MLS |
Room Specifics
Total Bedrooms: 3
Bedrooms Above Ground: 3
Bedrooms Below Ground: 0
Dimensions: —
Floor Type: Carpet
Dimensions: —
Floor Type: Carpet
Full Bathrooms: 2
Bathroom Amenities: Double Sink
Bathroom in Basement: 0
Rooms: No additional rooms
Basement Description: Crawl
Other Specifics
| 2 | |
| — | |
| Concrete | |
| — | |
| — | |
| 132X44 | |
| Unfinished | |
| — | |
| Hardwood Floors | |
| Range, Microwave, Dishwasher, Refrigerator, Washer, Dryer | |
| Not in DB | |
| Sidewalks, Street Lights, Street Paved | |
| — | |
| — | |
| Gas Log |
Tax History
| Year | Property Taxes |
|---|---|
| 2018 | $4,408 |
Contact Agent
Nearby Similar Homes
Nearby Sold Comparables
Contact Agent
Listing Provided By
Berkshire Hathaway HomeServices Visions Realty










