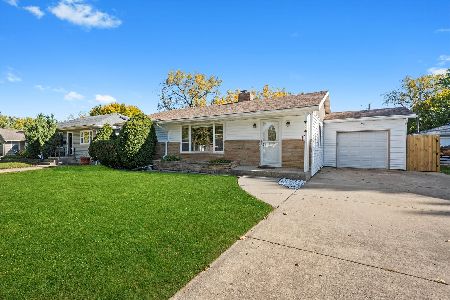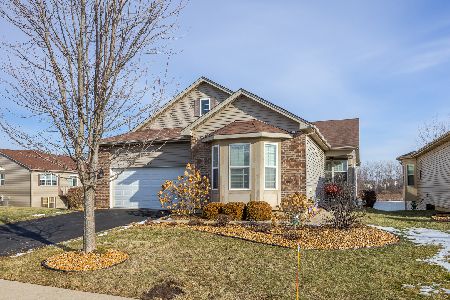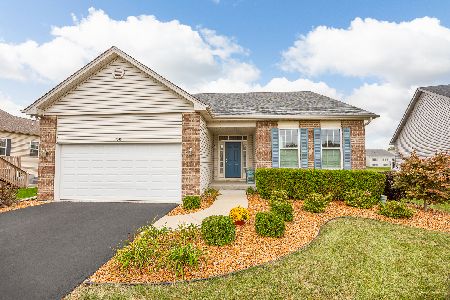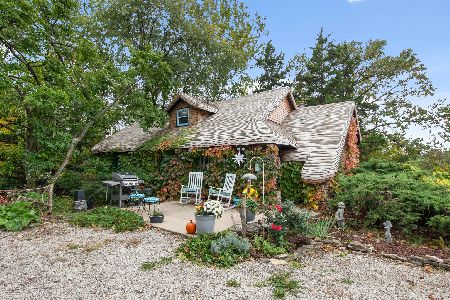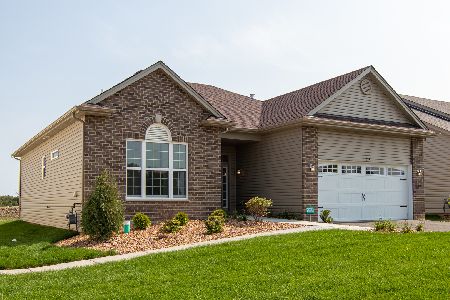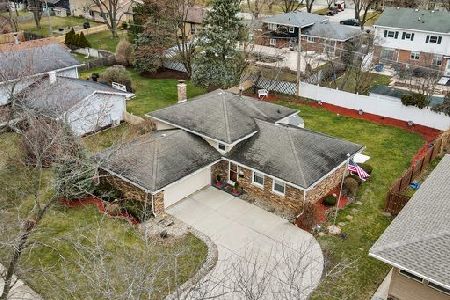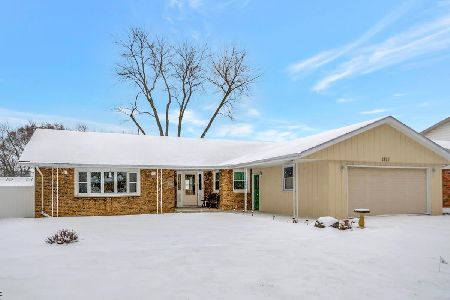1016 Runyan Drive, Lockport, Illinois 60441
$380,000
|
Sold
|
|
| Status: | Closed |
| Sqft: | 0 |
| Cost/Sqft: | — |
| Beds: | 4 |
| Baths: | 3 |
| Year Built: | 1971 |
| Property Taxes: | $7,259 |
| Days On Market: | 523 |
| Lot Size: | 0,00 |
Description
This wonderful & spacious 4 bedroom, 3 bath quad level home with refreshing in-ground swimming pool boasts an open floor plan that features: A vaulted, sun-filled living room with bay window; Vaulted dining room to enjoy family dinners; Stunning updated kitchen that offers custom cabinets, dark stainless steel appliances, gleaming hardwood flooring & quartz counters; Breakfast area with door to the deck overlooking the privacy fenced yard with gardens & 36x18 9' in-ground swimming pool with diving board; Spacious master suite with walk-in closet, sitting area & private, upscale bath with amazing granite detail; Bedroom #2 with double closets; Large family room with decorative fireplace; Lower level bedroom & full bath is great for related living! Newer: Furnace, AC, Windows & Roof. Convenient gutter guards too! All this in a desirable, award winning school district.
Property Specifics
| Single Family | |
| — | |
| — | |
| 1971 | |
| — | |
| — | |
| No | |
| — |
| Will | |
| — | |
| — / Not Applicable | |
| — | |
| — | |
| — | |
| 12078569 | |
| 1104243230210000 |
Nearby Schools
| NAME: | DISTRICT: | DISTANCE: | |
|---|---|---|---|
|
Grade School
Milne Grove Elementary School |
91 | — | |
|
Middle School
Kelvin Grove Elementary School |
91 | Not in DB | |
|
High School
Lockport Township High School |
205 | Not in DB | |
Property History
| DATE: | EVENT: | PRICE: | SOURCE: |
|---|---|---|---|
| 7 Oct, 2024 | Sold | $380,000 | MRED MLS |
| 10 Sep, 2024 | Under contract | $389,900 | MRED MLS |
| — | Last price change | $399,900 | MRED MLS |
| 14 Aug, 2024 | Listed for sale | $399,900 | MRED MLS |
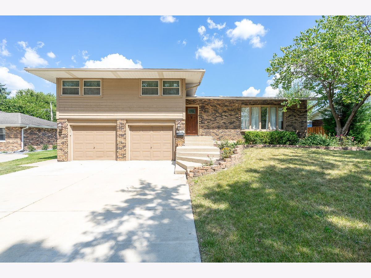
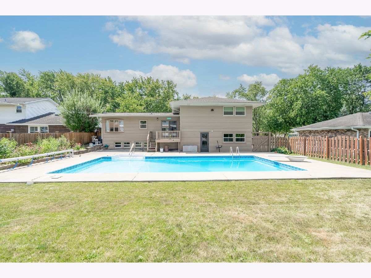
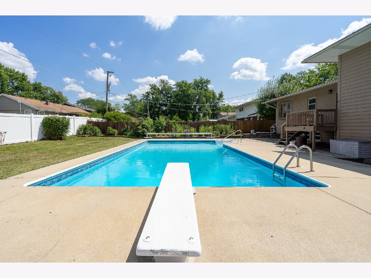
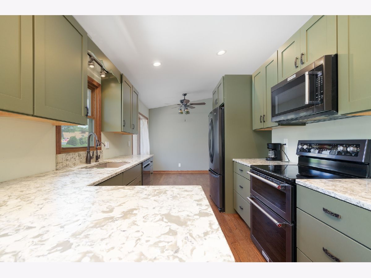
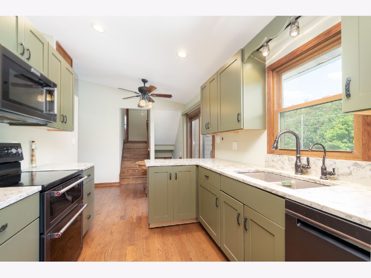
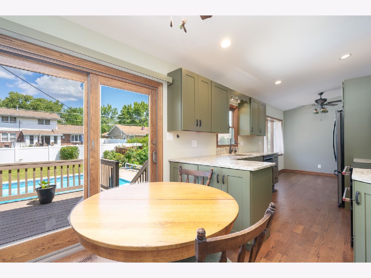
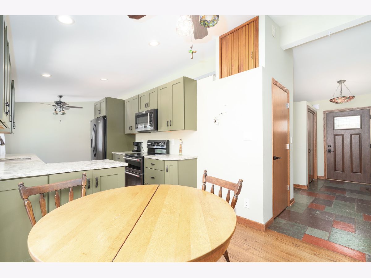
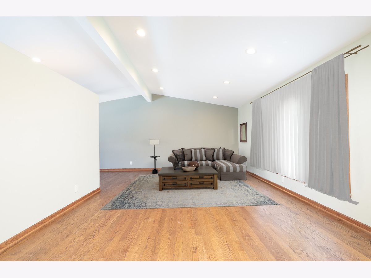
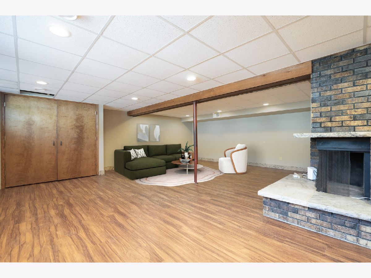
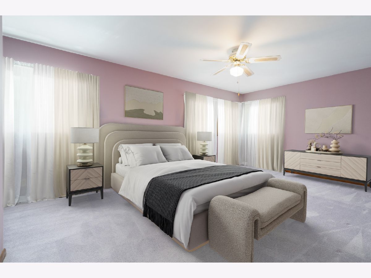
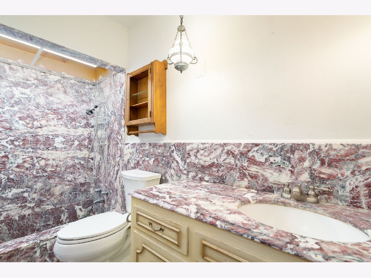
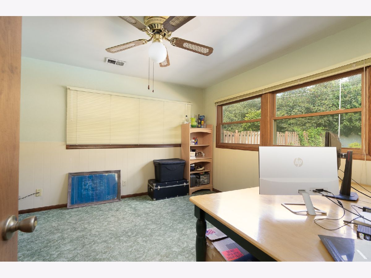
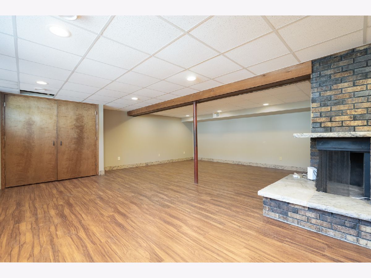
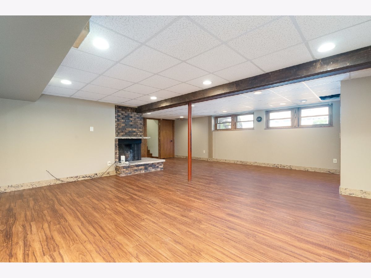
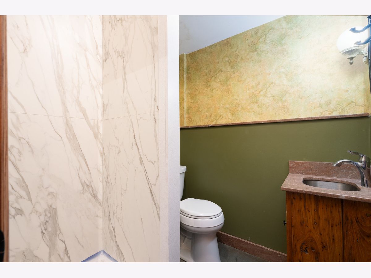
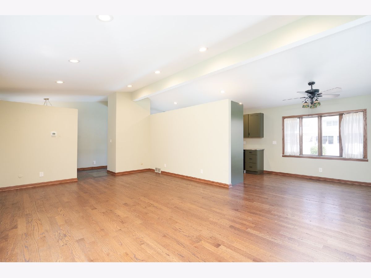
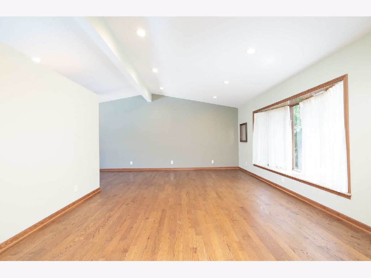
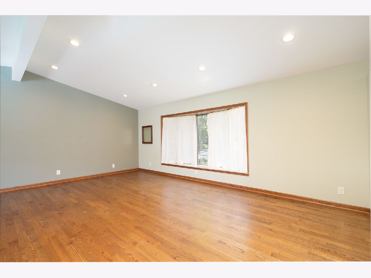
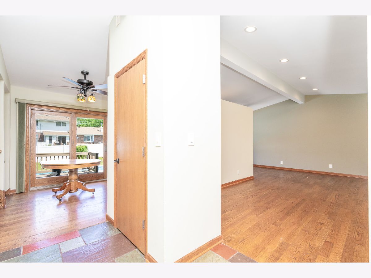
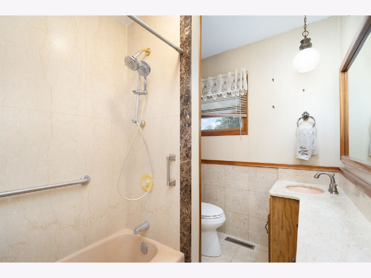
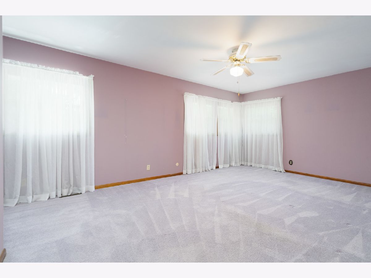
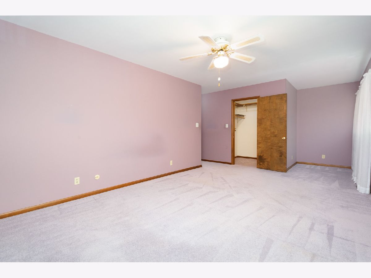
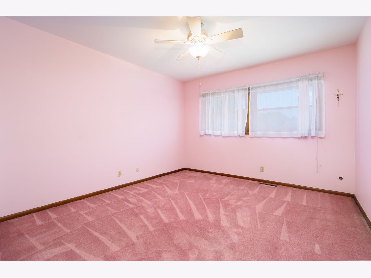
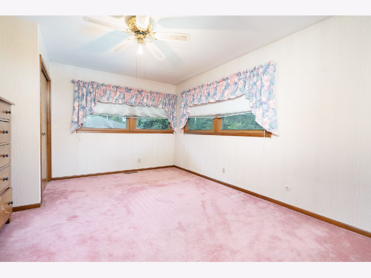
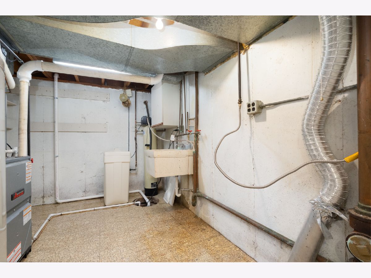
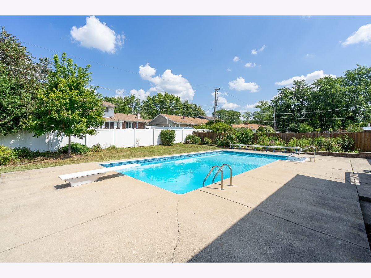
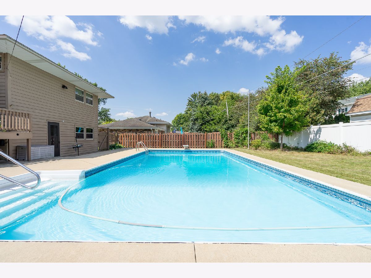
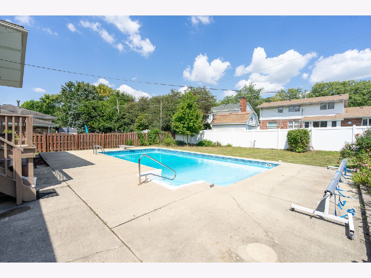
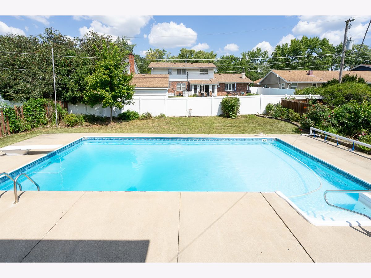
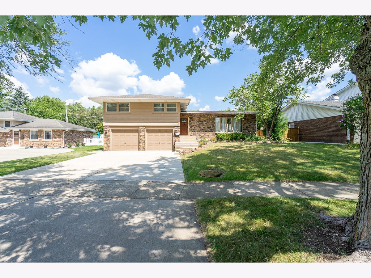
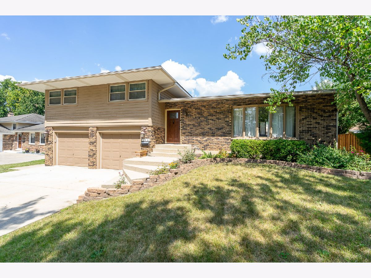
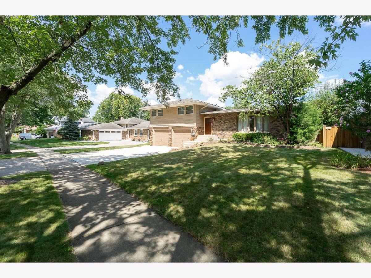
Room Specifics
Total Bedrooms: 4
Bedrooms Above Ground: 4
Bedrooms Below Ground: 0
Dimensions: —
Floor Type: —
Dimensions: —
Floor Type: —
Dimensions: —
Floor Type: —
Full Bathrooms: 3
Bathroom Amenities: Garden Tub,Soaking Tub
Bathroom in Basement: 0
Rooms: —
Basement Description: Finished
Other Specifics
| 2 | |
| — | |
| — | |
| — | |
| — | |
| 70X137X73X123 | |
| Unfinished | |
| — | |
| — | |
| — | |
| Not in DB | |
| — | |
| — | |
| — | |
| — |
Tax History
| Year | Property Taxes |
|---|---|
| 2024 | $7,259 |
Contact Agent
Nearby Similar Homes
Nearby Sold Comparables
Contact Agent
Listing Provided By
Wirtz Real Estate Group Inc.

