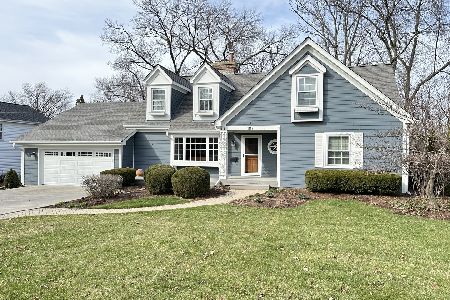1016 Stoddard Avenue, Wheaton, Illinois 60187
$356,500
|
Sold
|
|
| Status: | Closed |
| Sqft: | 2,026 |
| Cost/Sqft: | $183 |
| Beds: | 4 |
| Baths: | 3 |
| Year Built: | 1969 |
| Property Taxes: | $8,090 |
| Days On Market: | 3383 |
| Lot Size: | 0,00 |
Description
Desirable Neighborhood in the Heart of Wheaton! Miles Of Hardwood Floors Throughout! Huge Eat-In Kitchen w/ Cherry Toned Cabinets Overlooks Backyard! Comfortable Family Room w/ Handsome Fireplace! Large Formal Living Room, Dining Rm Next to Kitchen. 4-Generous Sized Bedrooms Upstairs! Master Suite w/ Private Bath! Shaded & Private Fenced Backyard With Deck & Patio. Large Basement! Easy Walk To Train & Downtown!
Property Specifics
| Single Family | |
| — | |
| — | |
| 1969 | |
| Full | |
| — | |
| No | |
| — |
| Du Page | |
| — | |
| 0 / Not Applicable | |
| None | |
| Lake Michigan | |
| Public Sewer | |
| 09368236 | |
| 0510319012 |
Nearby Schools
| NAME: | DISTRICT: | DISTANCE: | |
|---|---|---|---|
|
Grade School
Washington Elementary School |
200 | — | |
|
Middle School
Franklin Middle School |
200 | Not in DB | |
|
High School
Wheaton North High School |
200 | Not in DB | |
Property History
| DATE: | EVENT: | PRICE: | SOURCE: |
|---|---|---|---|
| 15 May, 2015 | Under contract | $0 | MRED MLS |
| 29 Apr, 2015 | Listed for sale | $0 | MRED MLS |
| 29 Nov, 2016 | Sold | $356,500 | MRED MLS |
| 25 Oct, 2016 | Under contract | $369,900 | MRED MLS |
| 15 Oct, 2016 | Listed for sale | $369,900 | MRED MLS |
Room Specifics
Total Bedrooms: 4
Bedrooms Above Ground: 4
Bedrooms Below Ground: 0
Dimensions: —
Floor Type: Hardwood
Dimensions: —
Floor Type: Hardwood
Dimensions: —
Floor Type: Hardwood
Full Bathrooms: 3
Bathroom Amenities: Separate Shower
Bathroom in Basement: 0
Rooms: Foyer,Recreation Room,Storage,Workshop
Basement Description: Unfinished
Other Specifics
| 2 | |
| Concrete Perimeter | |
| Asphalt | |
| Deck, Patio, Storms/Screens | |
| Fenced Yard,Landscaped | |
| 56X159 | |
| — | |
| Full | |
| Hardwood Floors | |
| Double Oven, Range, Dishwasher, Refrigerator, Washer, Dryer | |
| Not in DB | |
| Sidewalks, Street Lights, Street Paved | |
| — | |
| — | |
| Wood Burning |
Tax History
| Year | Property Taxes |
|---|---|
| 2016 | $8,090 |
Contact Agent
Nearby Similar Homes
Nearby Sold Comparables
Contact Agent
Listing Provided By
Keller Williams Premiere Properties









