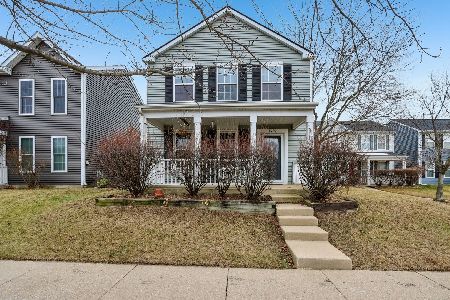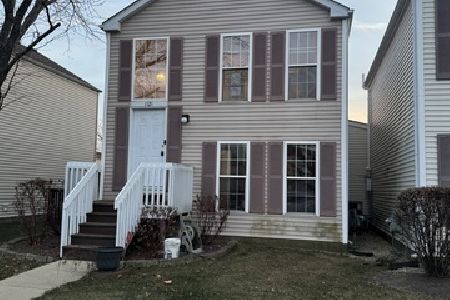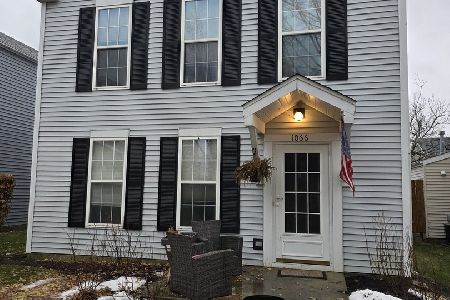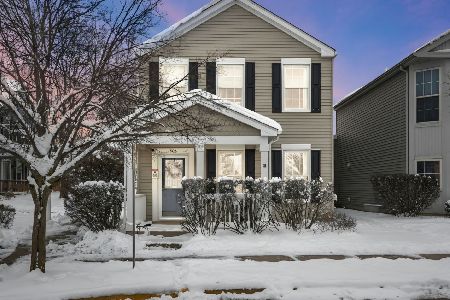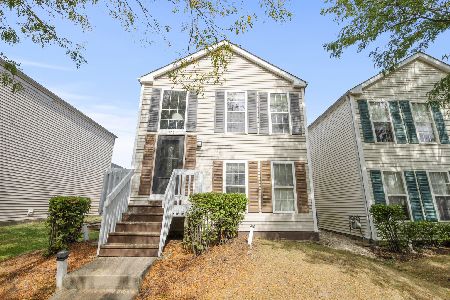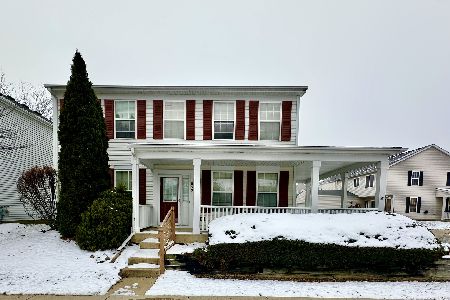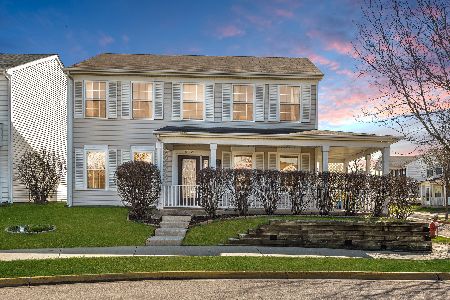1016 Symphony Drive, Aurora, Illinois 60504
$212,500
|
Sold
|
|
| Status: | Closed |
| Sqft: | 1,456 |
| Cost/Sqft: | $148 |
| Beds: | 3 |
| Baths: | 3 |
| Year Built: | 2000 |
| Property Taxes: | $4,482 |
| Days On Market: | 1303 |
| Lot Size: | 0,09 |
Description
HOMETOWN SINGLE FAMILY HOME! 3 beds, 2.1 bath with 2 car attached garage. Vacant & ready for the next buyer to love. Covered front porch welcomes you to the first floor with wood laminate flooring, white trim & doors. Living room with bay window that leads to family room in the back of the home with slider to patio. Dining room in front of the home overlooking front porch & next to kitchen for easy entertaining. Kitchen has a peninsula counter top with seating, white appliances including refrigerator, gas stove/oven with microwave above, dishwasher, disposal, & a pantry closet. 1st floor laundry room off of kitchen has upper cabinets and a shelf for storage, 1/2 bath and access to the 2 car garage. 2nd level primary bedroom with bay window, ceiling fan, vaulted ceiling, walk in closet, ensuite bath with double sinks and separate tub & shower. Shared hall bath for the other 2 bedrooms. Linen closet in upper hallway & attic access. Backyard is fenced in for privacy, has green space & a paver patio. Access garage from alley behind the home. New insulated garage door & newer opener. Furnace room located in garage. NEW roof & exterior paint 2021. Hot water heater, AC, wood laminate & most appliances about 8 years old. Property comes AS IS. Hometown has many outdoor areas to enjoy such as parks, gazebo, & ponds. This home is close to shopping, entertainment, dining and schools. Elementary school is 1/2 mile, middle school 2 miles & high school 1.6 miles.
Property Specifics
| Single Family | |
| — | |
| — | |
| 2000 | |
| — | |
| VILLAGE HALL | |
| No | |
| 0.09 |
| Kane | |
| Hometown | |
| 84 / Monthly | |
| — | |
| — | |
| — | |
| 11460341 | |
| 1536105041 |
Nearby Schools
| NAME: | DISTRICT: | DISTANCE: | |
|---|---|---|---|
|
Grade School
Olney C Allen Elementary School |
131 | — | |
|
Middle School
Henry W Cowherd Middle School |
131 | Not in DB | |
|
High School
East High School |
131 | Not in DB | |
Property History
| DATE: | EVENT: | PRICE: | SOURCE: |
|---|---|---|---|
| 31 Mar, 2010 | Sold | $123,000 | MRED MLS |
| 5 Mar, 2010 | Under contract | $125,900 | MRED MLS |
| 18 Feb, 2010 | Listed for sale | $125,900 | MRED MLS |
| 30 Sep, 2022 | Sold | $212,500 | MRED MLS |
| 14 Aug, 2022 | Under contract | $215,000 | MRED MLS |
| — | Last price change | $225,000 | MRED MLS |
| 11 Jul, 2022 | Listed for sale | $225,000 | MRED MLS |
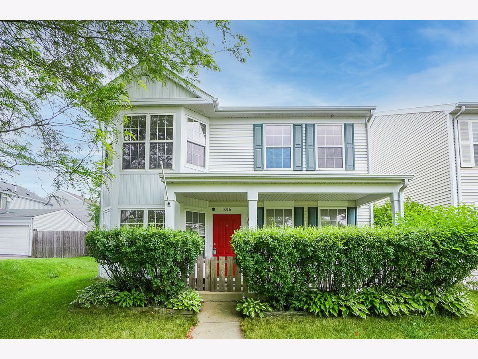
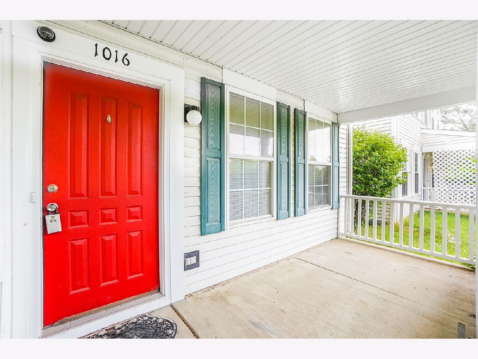
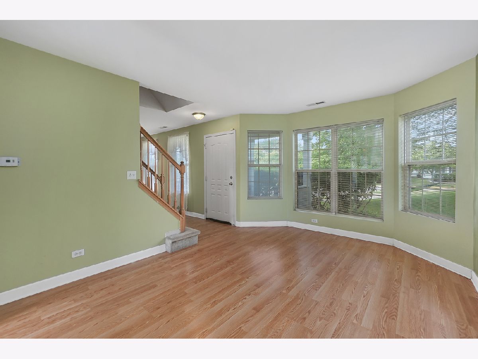
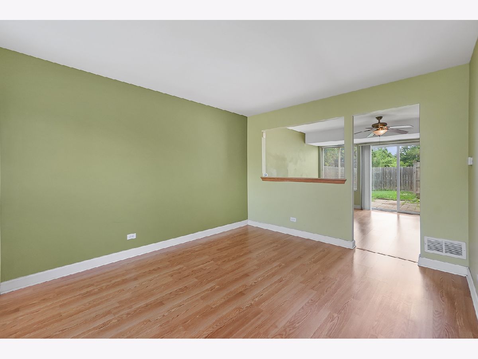
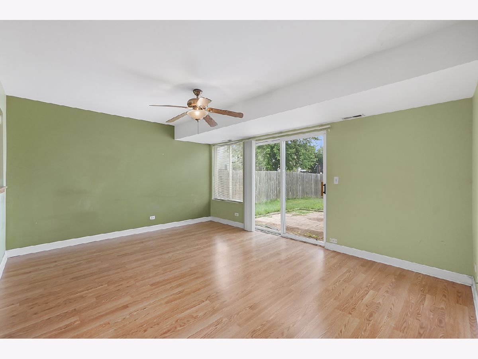
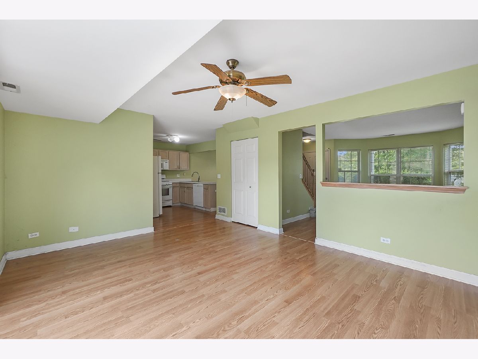
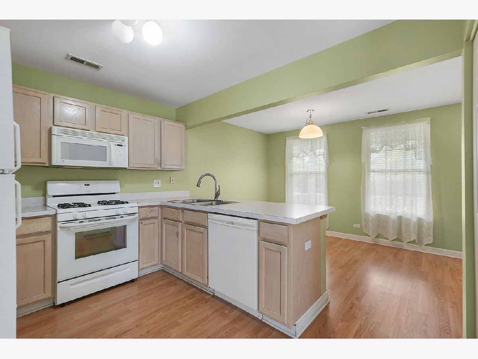
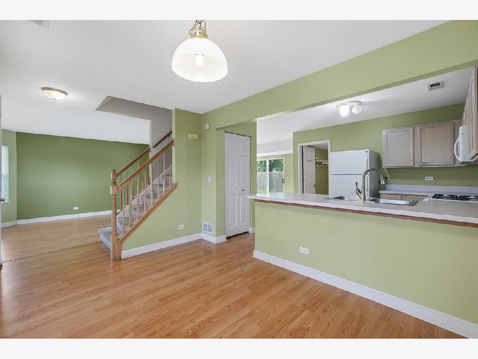
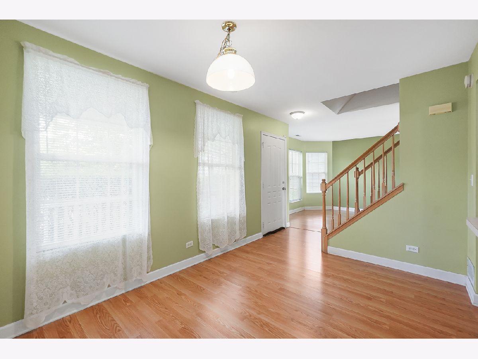
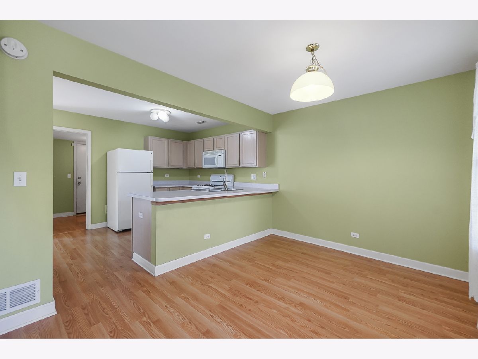
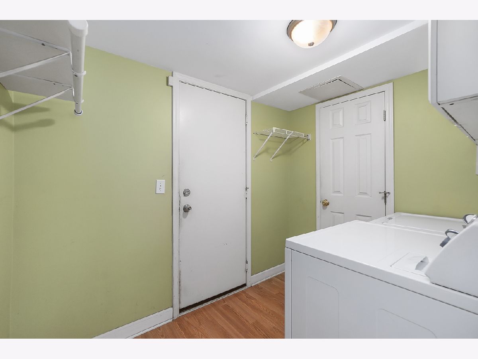
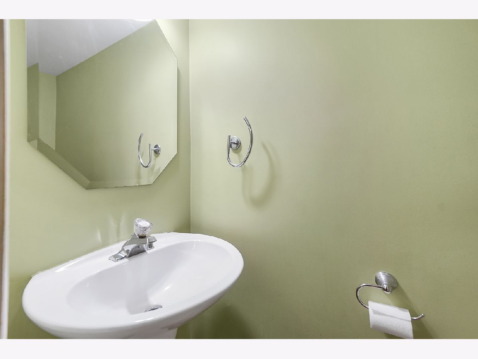
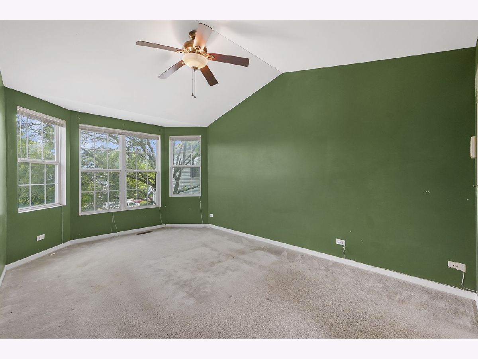
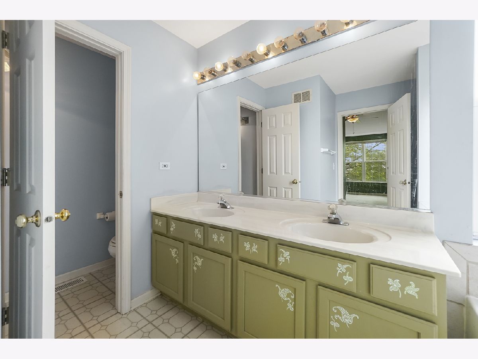
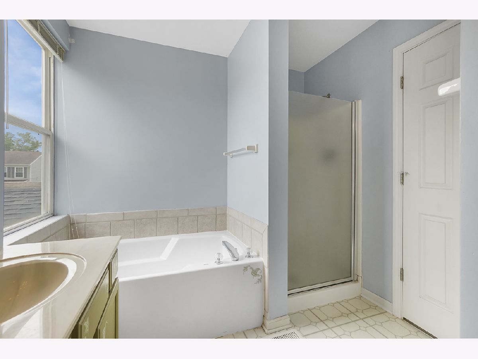
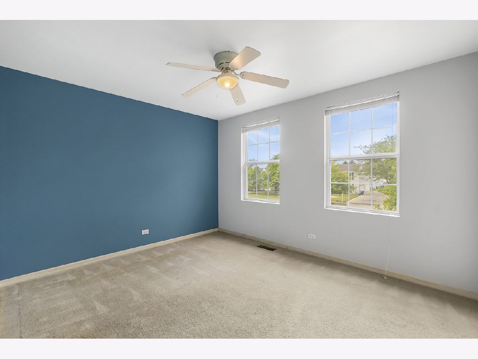
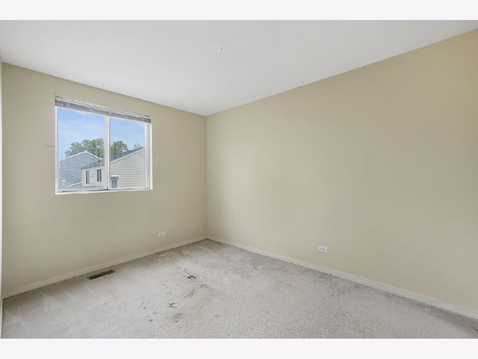
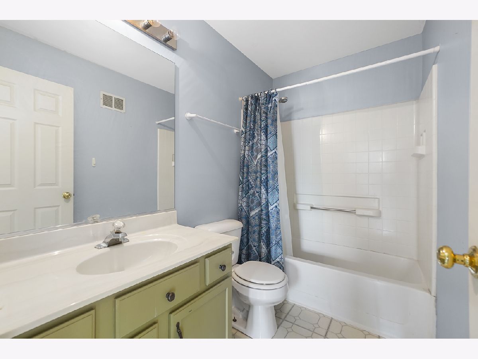
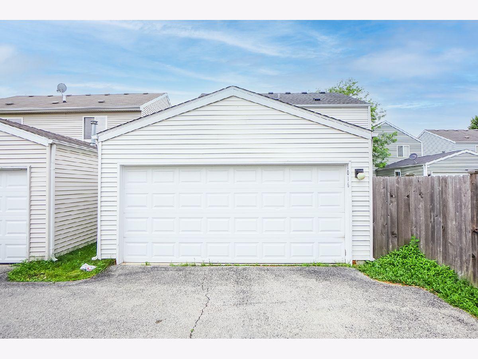
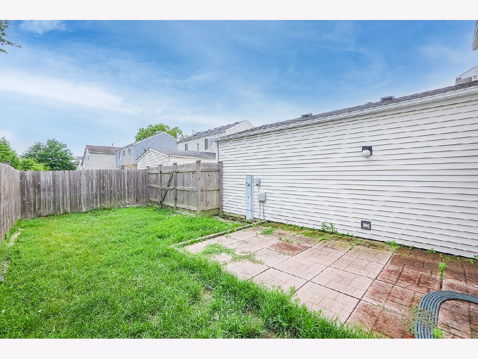
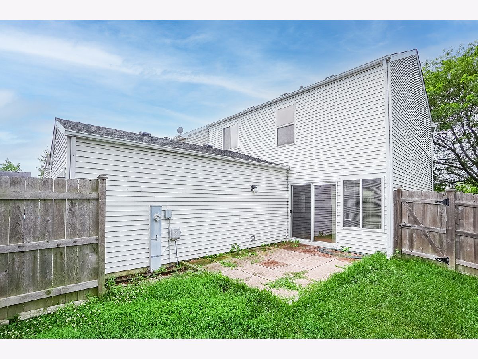
Room Specifics
Total Bedrooms: 3
Bedrooms Above Ground: 3
Bedrooms Below Ground: 0
Dimensions: —
Floor Type: —
Dimensions: —
Floor Type: —
Full Bathrooms: 3
Bathroom Amenities: Separate Shower,Double Sink
Bathroom in Basement: 0
Rooms: —
Basement Description: None
Other Specifics
| 2 | |
| — | |
| Asphalt | |
| — | |
| — | |
| 42X91 | |
| — | |
| — | |
| — | |
| — | |
| Not in DB | |
| — | |
| — | |
| — | |
| — |
Tax History
| Year | Property Taxes |
|---|---|
| 2010 | $4,568 |
| 2022 | $4,482 |
Contact Agent
Nearby Similar Homes
Nearby Sold Comparables
Contact Agent
Listing Provided By
RE/MAX Professionals Select

