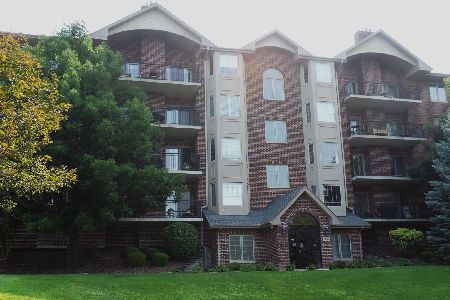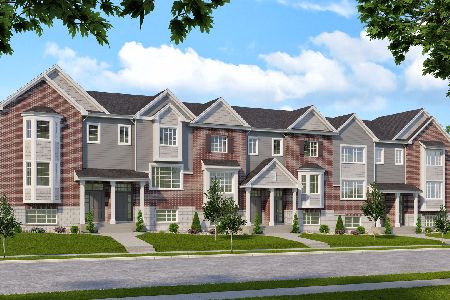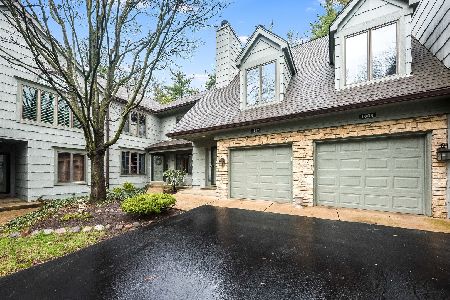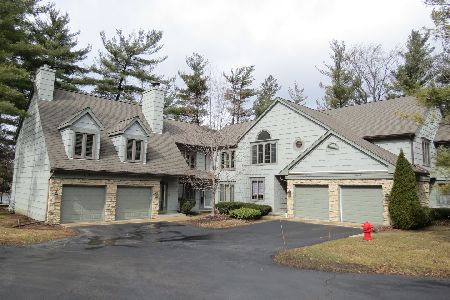1016 Torrey Pines Court, Darien, Illinois 60561
$255,700
|
Sold
|
|
| Status: | Closed |
| Sqft: | 1,410 |
| Cost/Sqft: | $177 |
| Beds: | 2 |
| Baths: | 3 |
| Year Built: | 1987 |
| Property Taxes: | $4,566 |
| Days On Market: | 1814 |
| Lot Size: | 0,00 |
Description
Spacious, desirable 3/4BR 3BTH 1st floor ranch model w/finished basement has been impeccably maintained and is neutrally decorated. Located in a peaceful, private location within the heavily wooded, Woodlands subdivision and close to shopping, restaurants and transportation you will love the easy living floor plan and beautiful views from all the windows an end unit provides. The formal entry is the perfect place to greet friends and guests. Living and entertaining is no problem in the big living room with a cozy gas fireplace, formal dining room area and a kitchen with loads of cabinets, countertops and eating area space. Sliding glass doors off DR lead to huge wrap around deck perfect for morning coffee, afternoon cocktails or just relaxing. Large primary bedroom has a private bath w/dual sink vanity, an oversized, low threshold shower with grab bars and dual, adjustable shower heads plus a 11' wall of closets. Good size 2nd BR and full guest bath just down the hall. Lower level is finished with a spacious Rec Room w/wet bar, 2 more bedrooms/offices and a full bath with huge jetted tub and a new walk in shower w/bench seat and built in shelves. Laundry room w/cedar closet and access to big storage room under stairs (NOTE - some units convert the large 1st floor closet near entry to a Laundry Rm). Also a 2nd large cedar closet in hall. Ductwork cleaned 2019. HVAC new 2017. Battery back-up sump pump. Deep, attached 1 1/2 car garage and plentiful guest parking too.
Property Specifics
| Condos/Townhomes | |
| 1 | |
| — | |
| 1987 | |
| Full | |
| — | |
| No | |
| — |
| Du Page | |
| Woodlands | |
| 316 / Monthly | |
| Insurance,Exterior Maintenance,Lawn Care,Snow Removal | |
| Lake Michigan | |
| Public Sewer | |
| 10981801 | |
| 0922301084 |
Nearby Schools
| NAME: | DISTRICT: | DISTANCE: | |
|---|---|---|---|
|
Grade School
Mark Delay School |
61 | — | |
|
Middle School
Eisenhower Junior High School |
61 | Not in DB | |
|
High School
Hinsdale South High School |
86 | Not in DB | |
Property History
| DATE: | EVENT: | PRICE: | SOURCE: |
|---|---|---|---|
| 16 Feb, 2021 | Sold | $255,700 | MRED MLS |
| 30 Jan, 2021 | Under contract | $250,000 | MRED MLS |
| 28 Jan, 2021 | Listed for sale | $250,000 | MRED MLS |
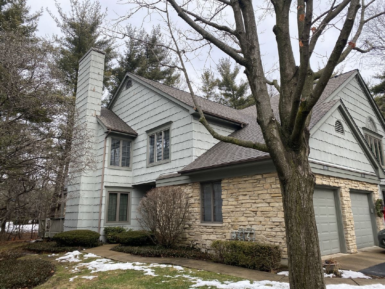
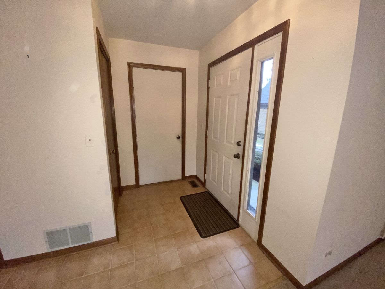
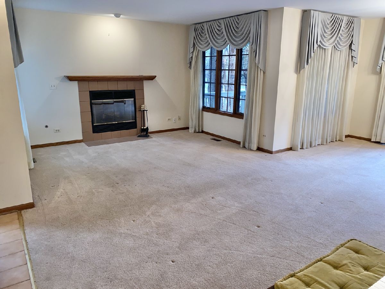
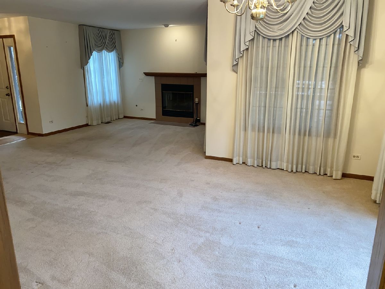
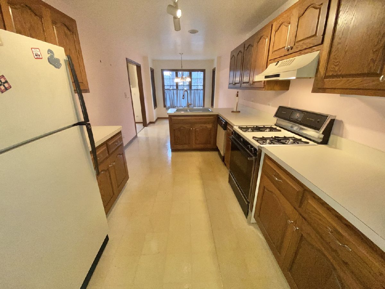
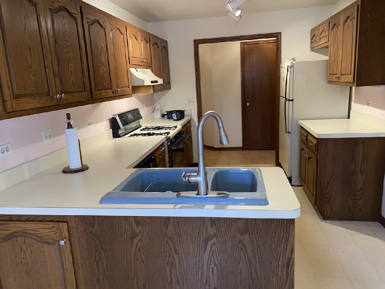
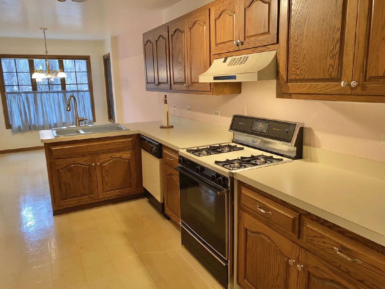
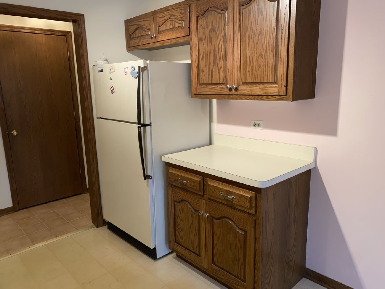
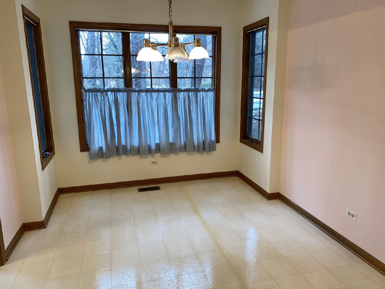
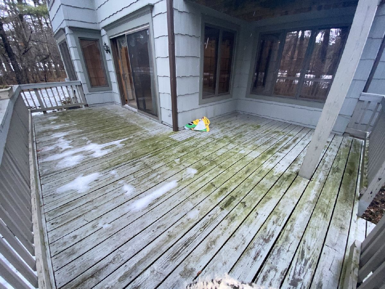
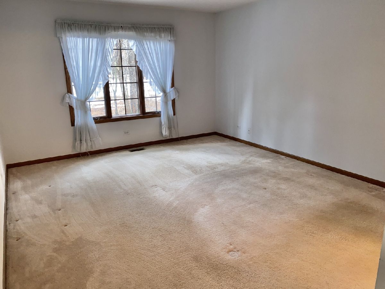
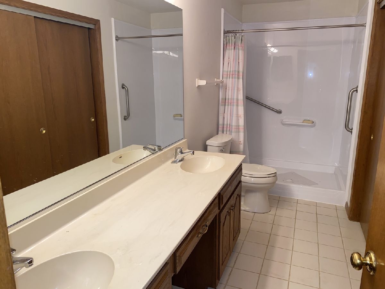
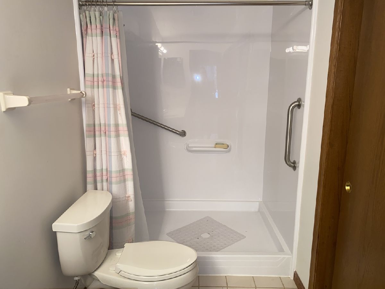
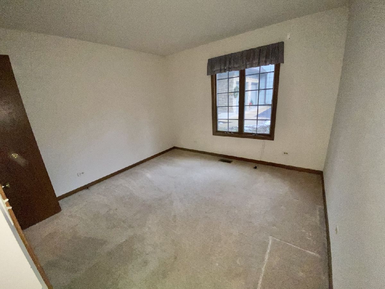
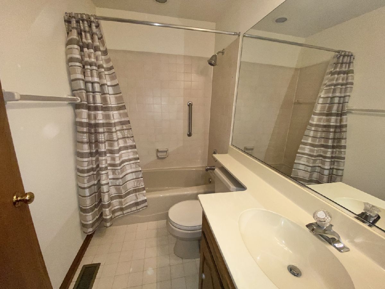
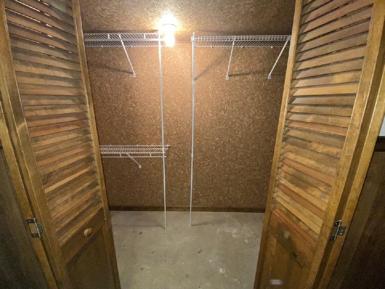
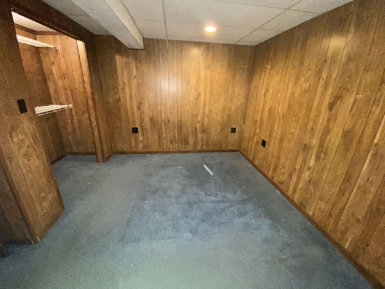
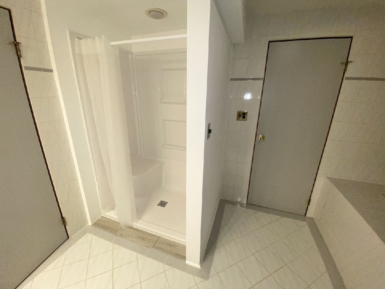
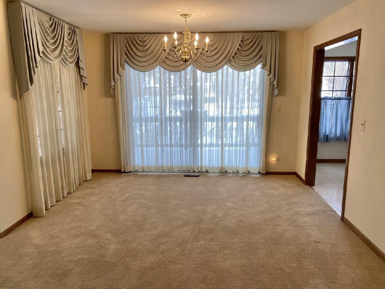
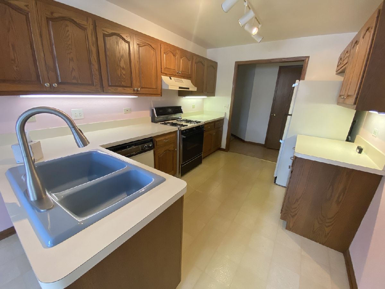
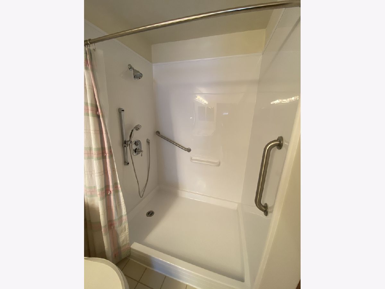
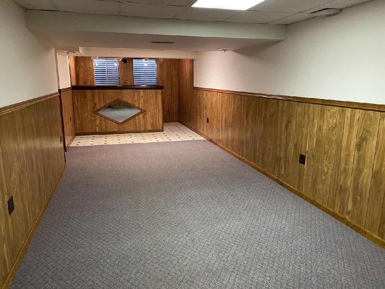
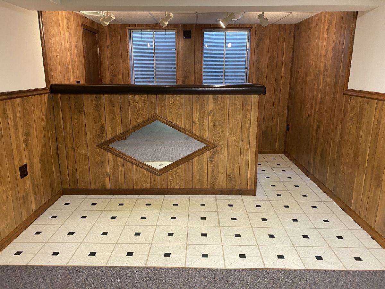
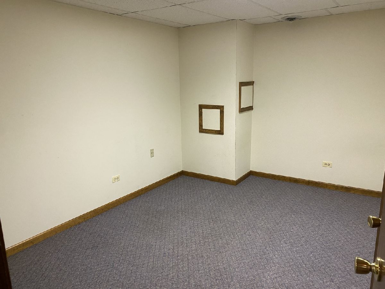
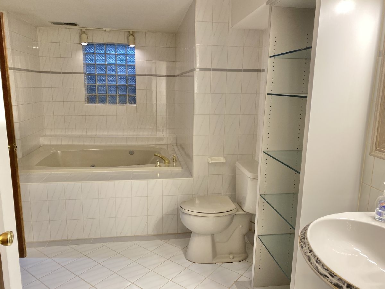
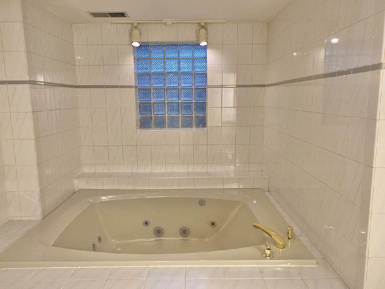
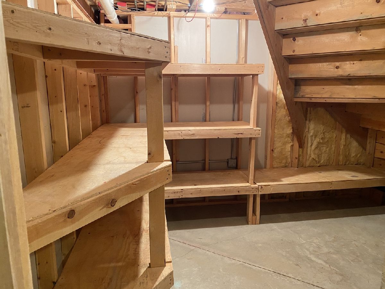
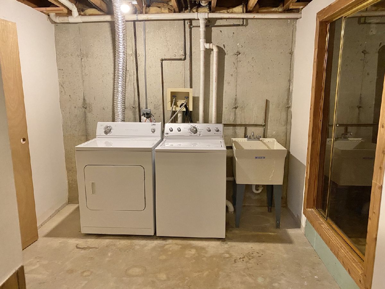
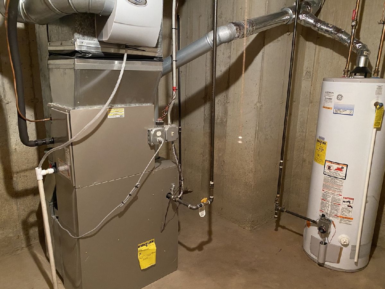
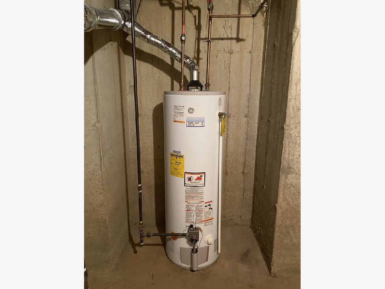
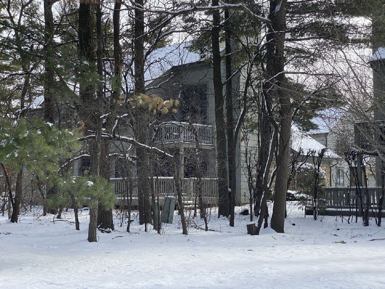
Room Specifics
Total Bedrooms: 4
Bedrooms Above Ground: 2
Bedrooms Below Ground: 2
Dimensions: —
Floor Type: Carpet
Dimensions: —
Floor Type: Carpet
Dimensions: —
Floor Type: Carpet
Full Bathrooms: 3
Bathroom Amenities: Whirlpool,Separate Shower
Bathroom in Basement: 1
Rooms: Foyer,Recreation Room,Workshop,Breakfast Room
Basement Description: Partially Finished
Other Specifics
| 1 | |
| Concrete Perimeter | |
| Asphalt | |
| Deck, End Unit, Cable Access | |
| Cul-De-Sac,Wooded,Mature Trees,Backs to Trees/Woods | |
| COMMON | |
| — | |
| Full | |
| Bar-Wet, First Floor Bedroom, First Floor Full Bath, Laundry Hook-Up in Unit, Storage, Walk-In Closet(s) | |
| Range, Dishwasher, Refrigerator, Washer, Dryer, Disposal | |
| Not in DB | |
| — | |
| — | |
| — | |
| Attached Fireplace Doors/Screen, Gas Log, Gas Starter |
Tax History
| Year | Property Taxes |
|---|---|
| 2021 | $4,566 |
Contact Agent
Nearby Similar Homes
Nearby Sold Comparables
Contact Agent
Listing Provided By
Re/Max Properties

