1016 Viewpoint Drive, Lake In The Hills, Illinois 60156
$285,000
|
Sold
|
|
| Status: | Closed |
| Sqft: | 1,735 |
| Cost/Sqft: | $161 |
| Beds: | 3 |
| Baths: | 2 |
| Year Built: | 1996 |
| Property Taxes: | $5,854 |
| Days On Market: | 111 |
| Lot Size: | 0,00 |
Description
Lovely 3-bedroom, End-unit townhome: Tri-level style with a full finished walk-out basement. Open Floor plan with vaulted ceilings and skylights in the Living Room. All appliances stay including a brand new, stainless steel Refrigerator. Roof-5 yrs old, Furnace & A/C 5 yrs old, Hot Water Heater 3 yrs old. Lots of storage areas in the basement and in the garage. New drive-way. Backs to a private tree-line and bike trail. Large Deck and patio. Conveniently located to a park, shopping, schools and restaurants.
Property Specifics
| Condos/Townhomes | |
| 3 | |
| — | |
| 1996 | |
| — | |
| Diamond 1 | |
| No | |
| — |
| — | |
| Windstone Crossing | |
| 125 / Monthly | |
| — | |
| — | |
| — | |
| 12450431 | |
| 1928252094 |
Nearby Schools
| NAME: | DISTRICT: | DISTANCE: | |
|---|---|---|---|
|
Grade School
Lake In The Hills Elementary Sch |
300 | — | |
|
Middle School
Westfield Community School |
300 | Not in DB | |
|
High School
H D Jacobs High School |
300 | Not in DB | |
Property History
| DATE: | EVENT: | PRICE: | SOURCE: |
|---|---|---|---|
| 2 Oct, 2025 | Sold | $285,000 | MRED MLS |
| 3 Sep, 2025 | Under contract | $279,900 | MRED MLS |
| 28 Aug, 2025 | Listed for sale | $279,900 | MRED MLS |
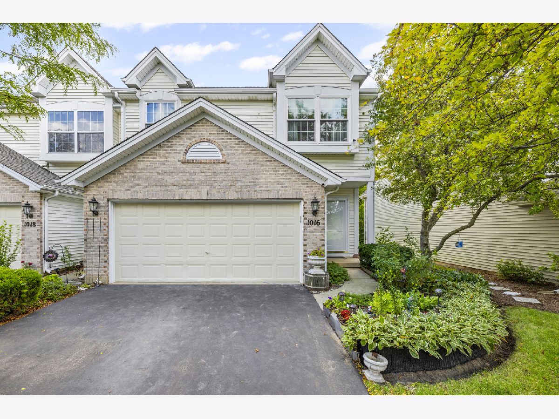
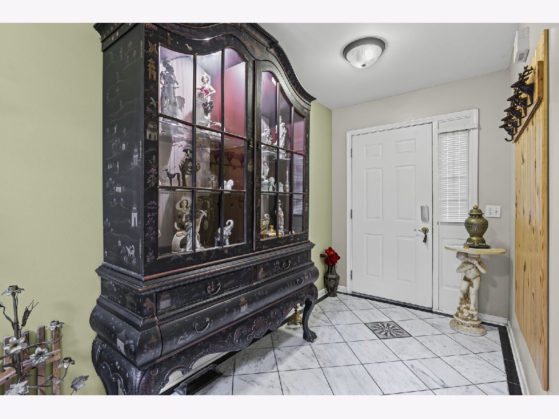


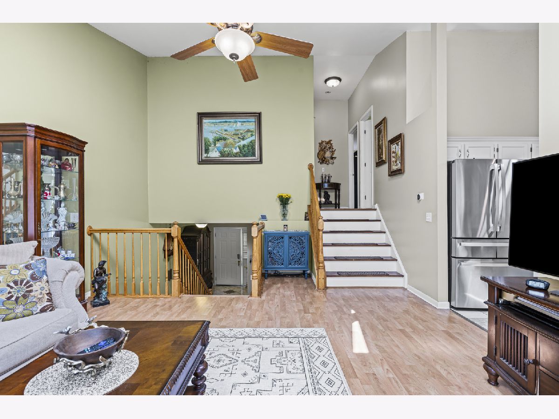
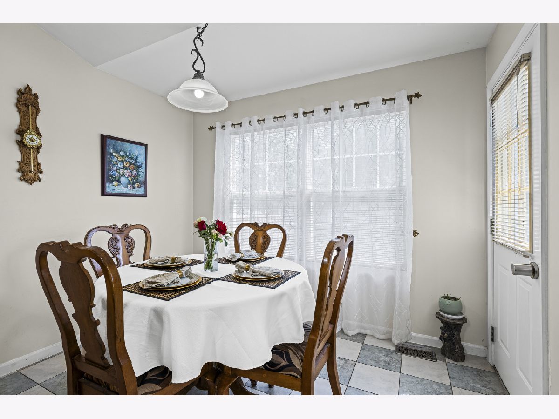
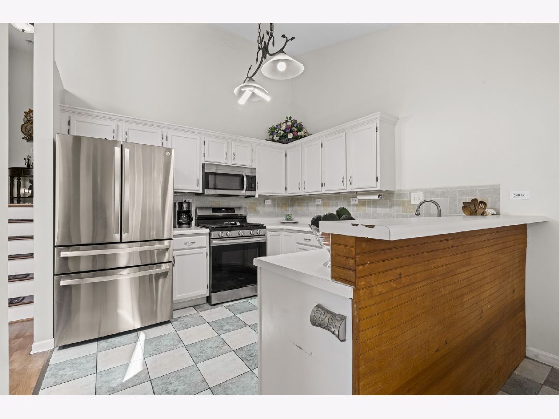
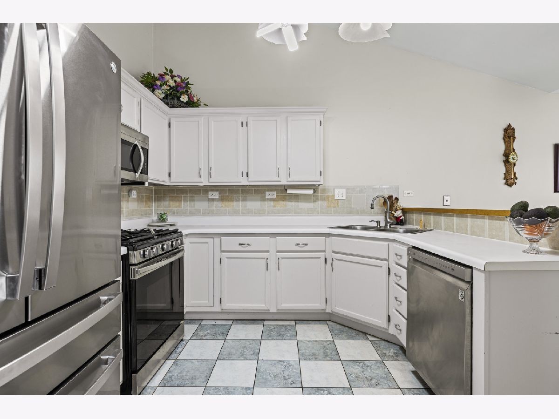
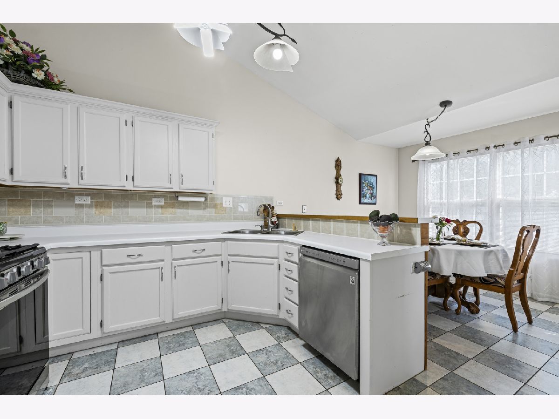
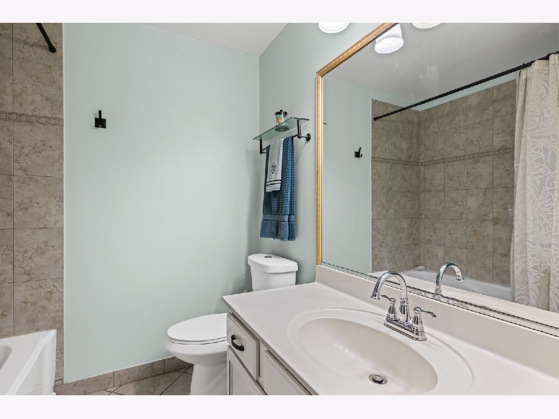
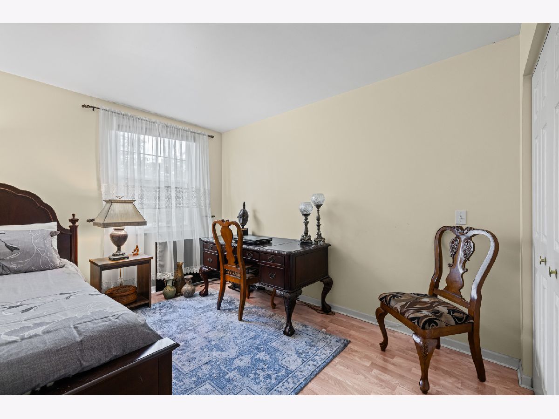
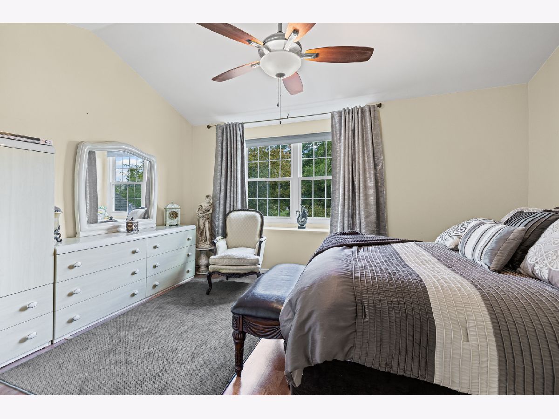
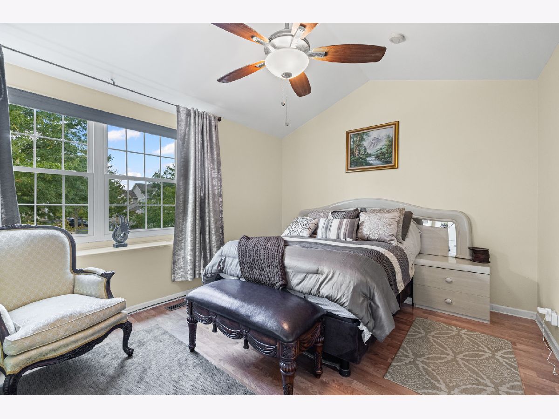
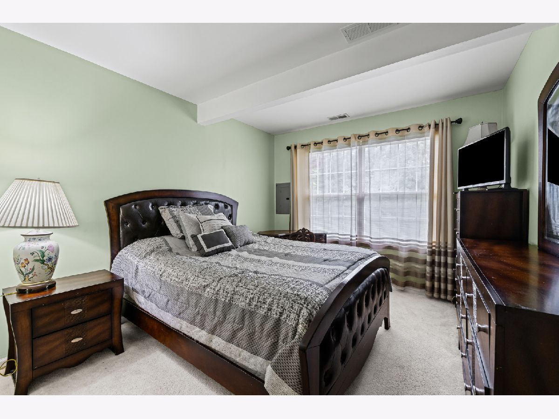
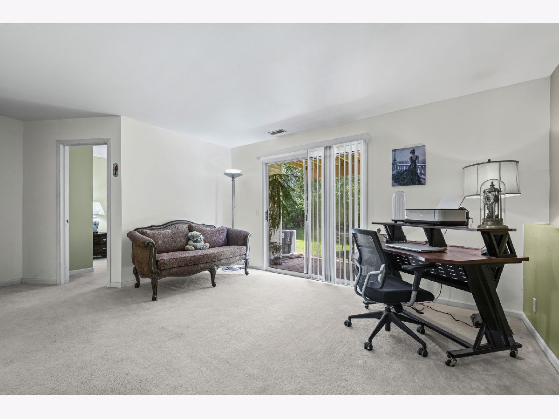
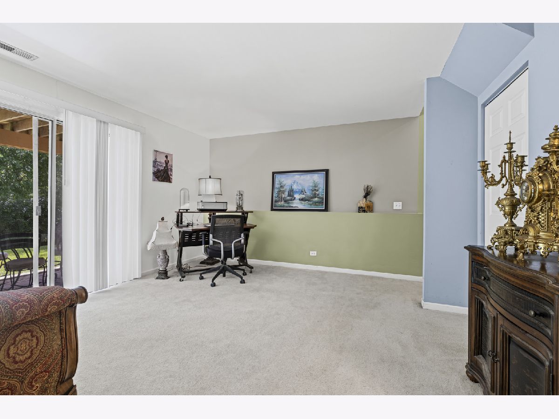

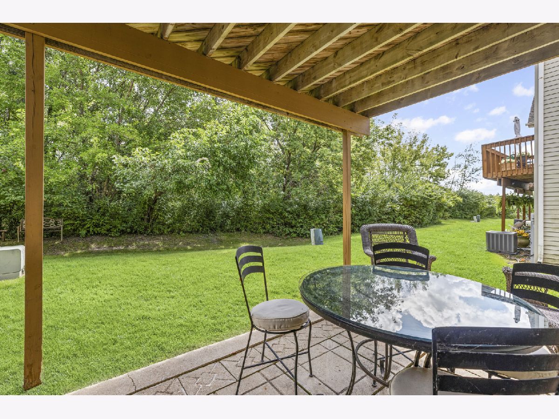
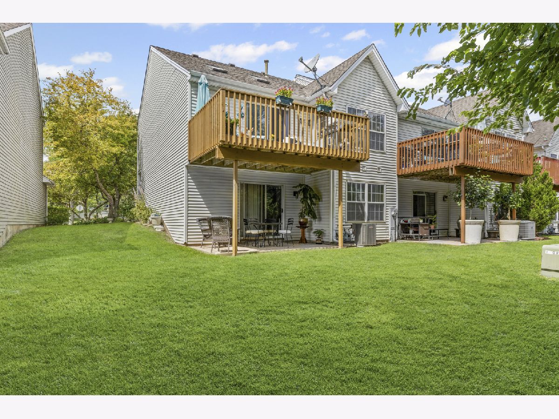

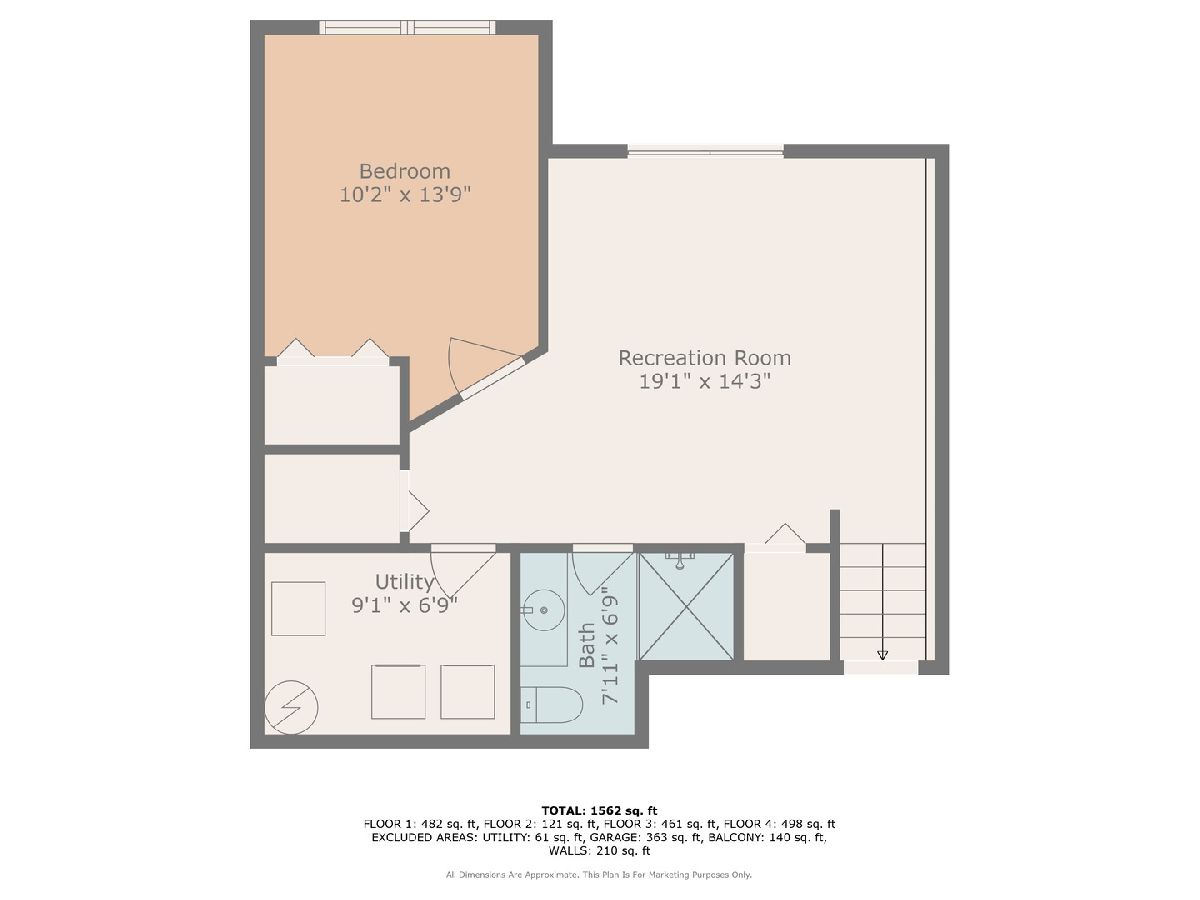
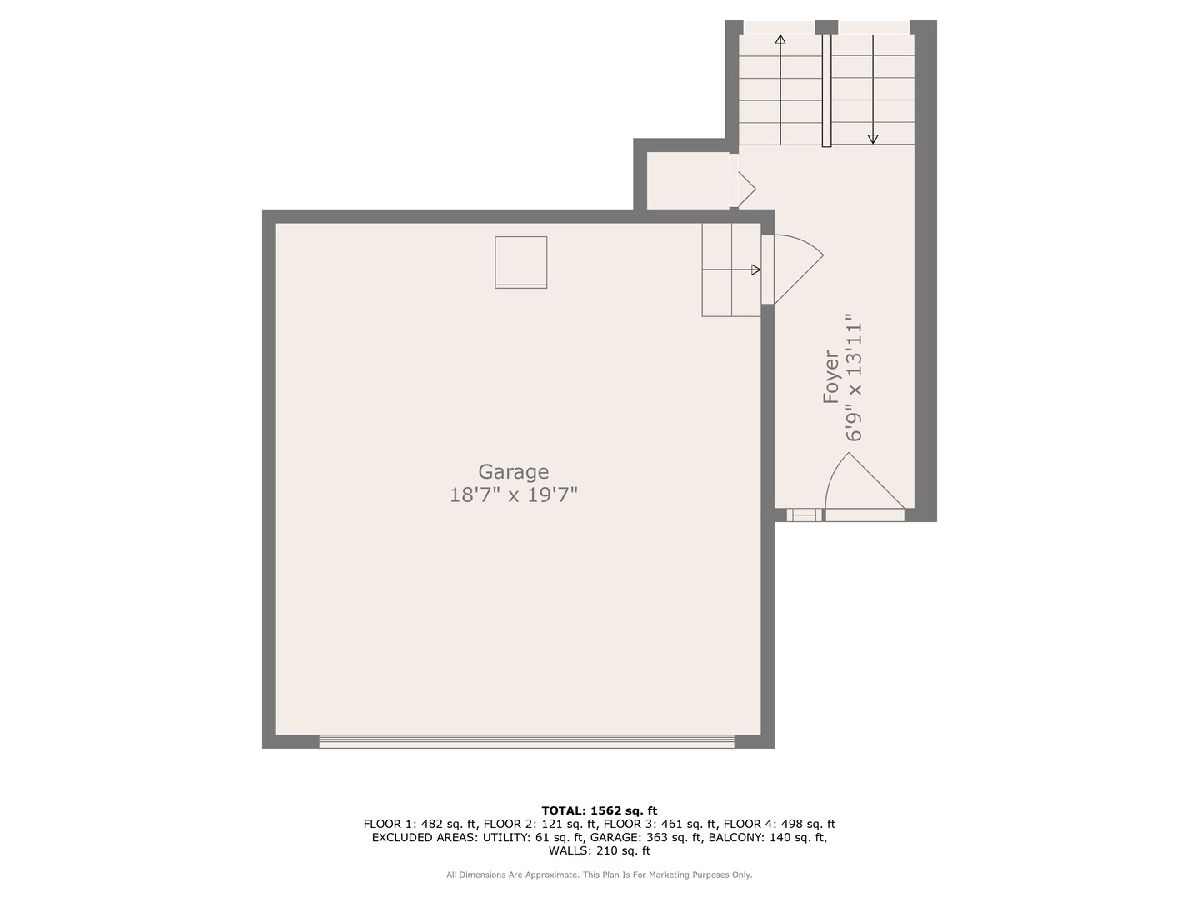
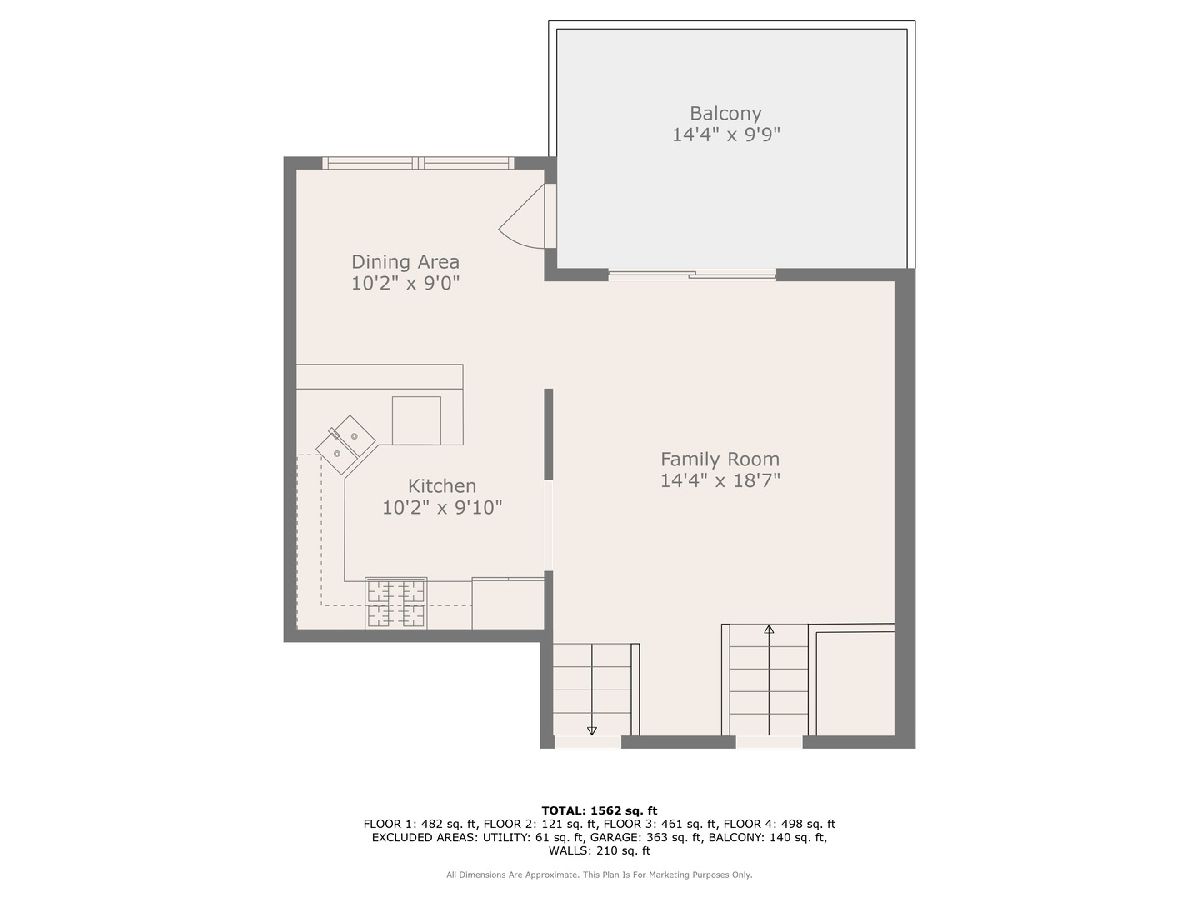
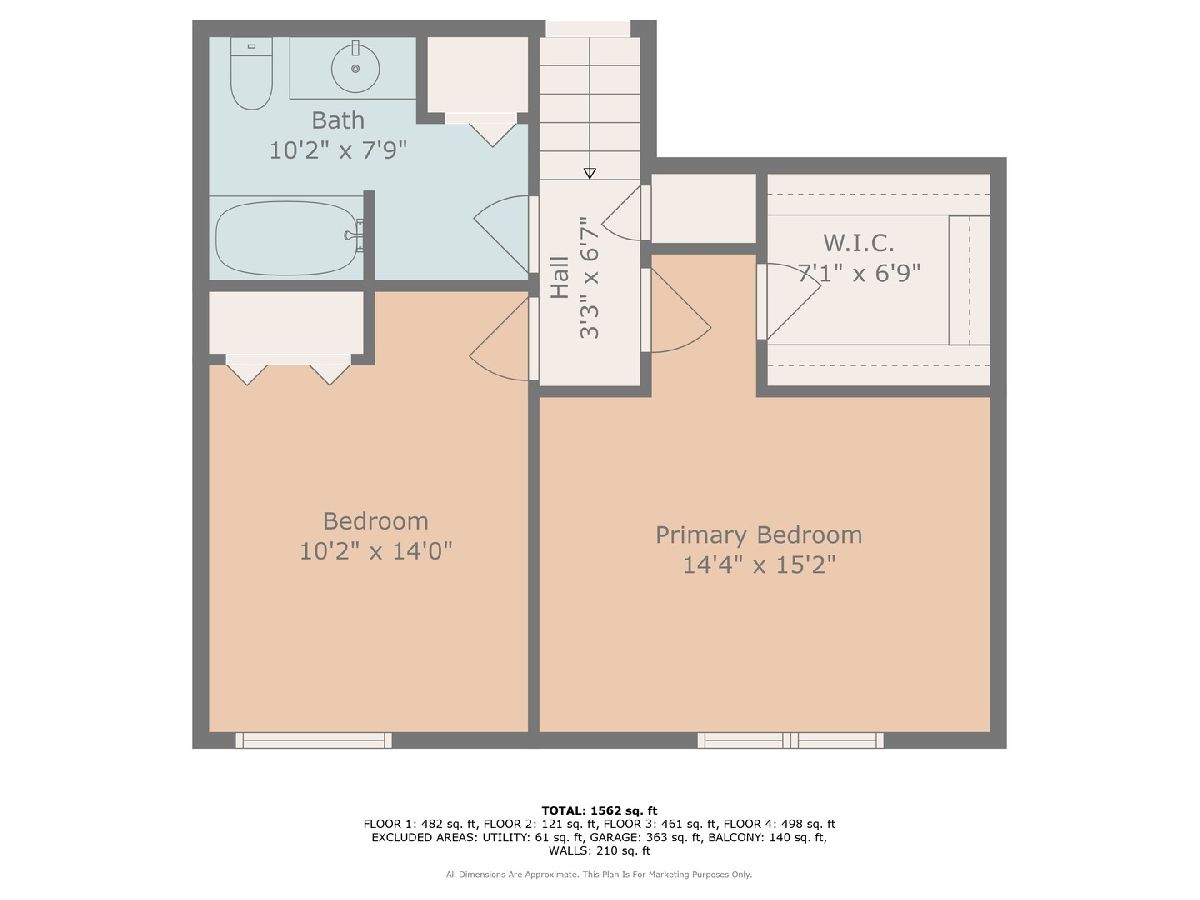
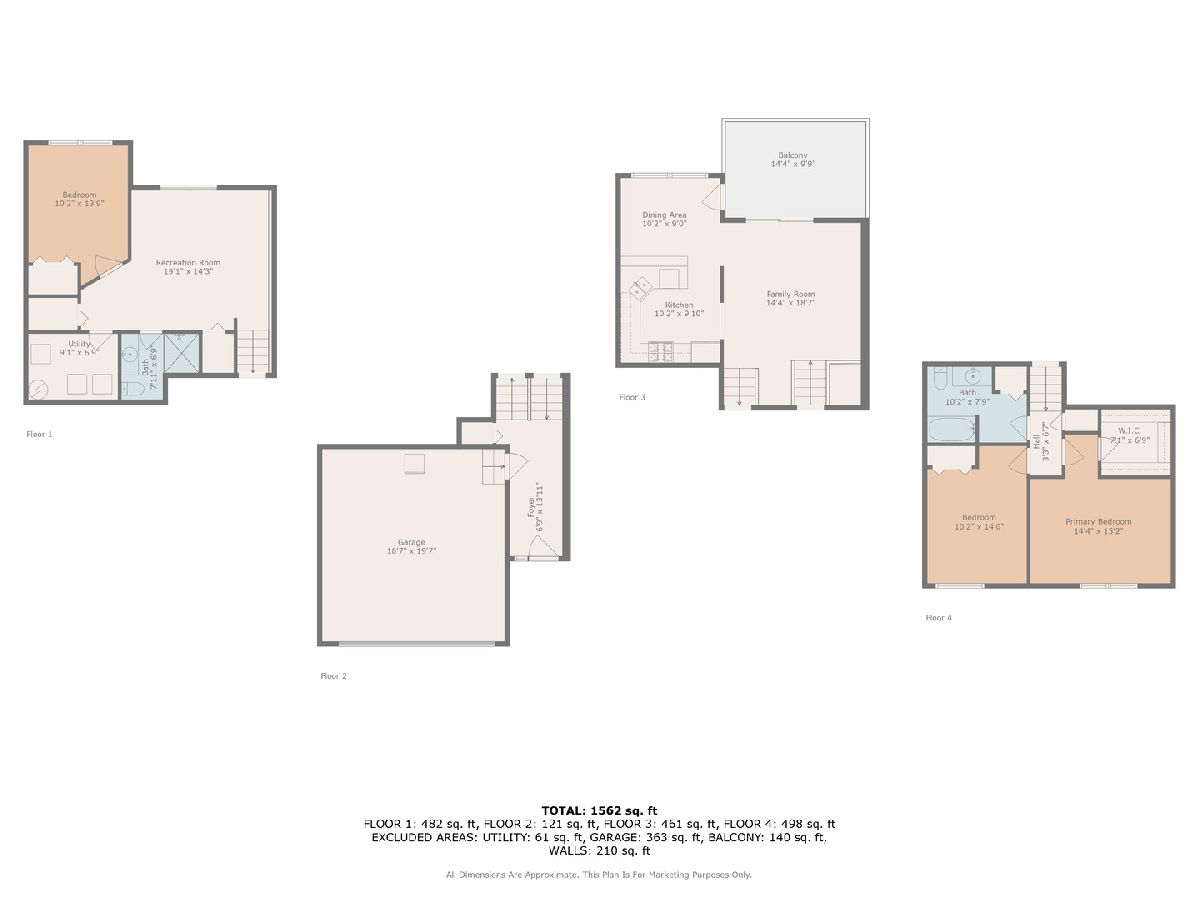
Room Specifics
Total Bedrooms: 3
Bedrooms Above Ground: 3
Bedrooms Below Ground: 0
Dimensions: —
Floor Type: —
Dimensions: —
Floor Type: —
Full Bathrooms: 2
Bathroom Amenities: —
Bathroom in Basement: 1
Rooms: —
Basement Description: —
Other Specifics
| 2 | |
| — | |
| — | |
| — | |
| — | |
| 0 | |
| — | |
| — | |
| — | |
| — | |
| Not in DB | |
| — | |
| — | |
| — | |
| — |
Tax History
| Year | Property Taxes |
|---|---|
| 2025 | $5,854 |
Contact Agent
Nearby Similar Homes
Nearby Sold Comparables
Contact Agent
Listing Provided By
Baird & Warner







