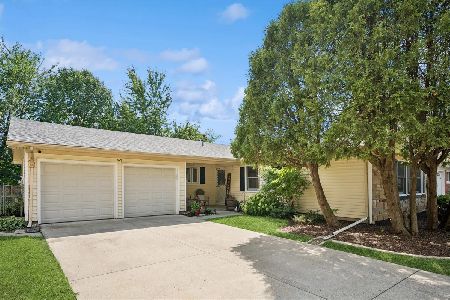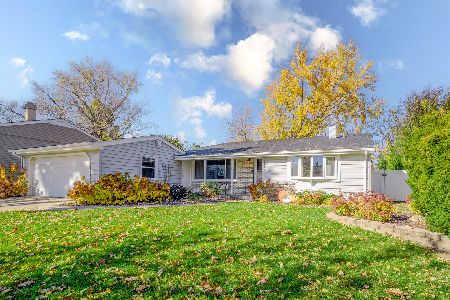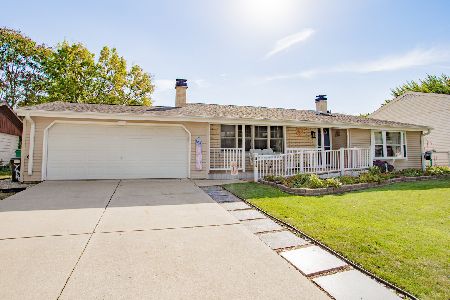1016 Whitehall Drive, Buffalo Grove, Illinois 60089
$426,000
|
Sold
|
|
| Status: | Closed |
| Sqft: | 2,717 |
| Cost/Sqft: | $156 |
| Beds: | 5 |
| Baths: | 3 |
| Year Built: | 1970 |
| Property Taxes: | $10,562 |
| Days On Market: | 2793 |
| Lot Size: | 0,00 |
Description
THIS IS IT*Gorgeous Turn-Key Condition Expanded Roxbury w/5 Bedrooms PLUS Huge 25x17 2nd Floor Recreation Room/Bonus Room In Great Buffalo Grove Neighborhood*Spacious Foyer Leads To Elegant Living Room With Lovely Windows And Decor That Opens To Large Dining Room With Pretty Inlaid Hardwood Floors And Custom Moldings And Trimwork*Totally Updated Kitchen With Granite Island*Backsplash And Stainless Appliances Flows Seamlessly To Family Room Highlighted By Lovely Fireplace With Marble Hearth And White Built-In Bookcases*Sliding Door Leads To Brick Paver Patio W/Knee Wall And Built-In Grill Area*Yard Is Perfectly Fenced For Privacy With Added Landscaping*Spacious Master Bedroom With Walk-In Closet And Updated Bath*4 Additional Bedrooms Share Large Updated Hall Bath*AWESOME UPSTAIRS RECREATION ROOM/BONUS ROOM WITH FABULOUS WINDOWS AND NATURAL LIGHT IS IDEAL FOR GAMES AND GUESTS*Convenient 2nd Floor Laundry*Garage Has Additional 6 Feet Of Storage At Back*Whole House Attic W/Pull Down Stairs
Property Specifics
| Single Family | |
| — | |
| Colonial | |
| 1970 | |
| None | |
| EXPANDED ROXBURY | |
| No | |
| — |
| Cook | |
| Strathmore | |
| 0 / Not Applicable | |
| None | |
| Public | |
| Sewer-Storm | |
| 09847319 | |
| 03051220310000 |
Nearby Schools
| NAME: | DISTRICT: | DISTANCE: | |
|---|---|---|---|
|
Grade School
Henry W Longfellow Elementary Sc |
21 | — | |
|
Middle School
Cooper Middle School |
21 | Not in DB | |
|
High School
Buffalo Grove High School |
214 | Not in DB | |
Property History
| DATE: | EVENT: | PRICE: | SOURCE: |
|---|---|---|---|
| 26 Feb, 2014 | Sold | $391,000 | MRED MLS |
| 15 Jan, 2014 | Under contract | $394,900 | MRED MLS |
| 11 Jan, 2014 | Listed for sale | $394,900 | MRED MLS |
| 1 Jun, 2018 | Sold | $426,000 | MRED MLS |
| 2 Apr, 2018 | Under contract | $422,500 | MRED MLS |
| 27 Mar, 2018 | Listed for sale | $422,500 | MRED MLS |
Room Specifics
Total Bedrooms: 5
Bedrooms Above Ground: 5
Bedrooms Below Ground: 0
Dimensions: —
Floor Type: Carpet
Dimensions: —
Floor Type: Carpet
Dimensions: —
Floor Type: Carpet
Dimensions: —
Floor Type: —
Full Bathrooms: 3
Bathroom Amenities: —
Bathroom in Basement: 0
Rooms: Bedroom 5,Recreation Room
Basement Description: Crawl
Other Specifics
| 2.1 | |
| — | |
| Asphalt | |
| Patio | |
| Fenced Yard,Landscaped | |
| 65X100 | |
| Pull Down Stair | |
| Full | |
| Hardwood Floors, Second Floor Laundry | |
| Range, Microwave, Dishwasher, Refrigerator, Washer, Dryer, Disposal, Stainless Steel Appliance(s) | |
| Not in DB | |
| — | |
| — | |
| — | |
| Gas Log |
Tax History
| Year | Property Taxes |
|---|---|
| 2014 | $8,891 |
| 2018 | $10,562 |
Contact Agent
Nearby Similar Homes
Nearby Sold Comparables
Contact Agent
Listing Provided By
Coldwell Banker Residential










