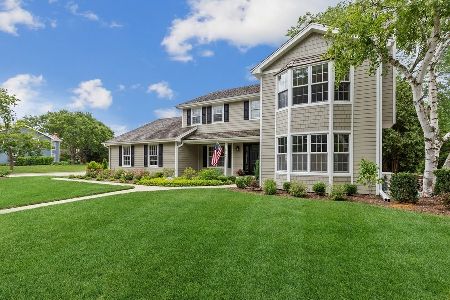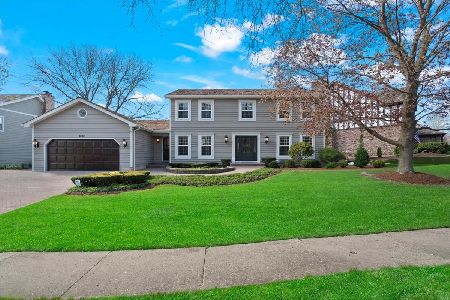1016 Windhaven Road, Libertyville, Illinois 60048
$490,000
|
Sold
|
|
| Status: | Closed |
| Sqft: | 2,841 |
| Cost/Sqft: | $183 |
| Beds: | 4 |
| Baths: | 3 |
| Year Built: | 1985 |
| Property Taxes: | $14,170 |
| Days On Market: | 2476 |
| Lot Size: | 0,28 |
Description
Located in the heart of Libertyville close to downtown, schools, parks, the train and MORE! Bright and open floor plan. Hardwood flooring. Formal living and dining rooms. Chef's kitchen with updated shaker cabinetry, Corian counters, stainless steel appliances including a Miele dishwashwer, center island with granite counter and a bayed eating area. Open to the kitchen, the family room offers you a floor to ceiling brick fireplace, access to the patio and French doors that lead to the living room. Main level bedroom/den, full bath and laundry room. Vaulted master bedroom with sitting room that features a cozy fireplace, generous closet space and a private bathroom with a double bowl vanity, whirlpool tub and separate shower. Two additional bedrooms and a full bath complete the second floor. Unfinished basement awaits your finishing touches. NEW furnace (2017). NEW hot water heater (2017). NEW sump pump (2017).
Property Specifics
| Single Family | |
| — | |
| Traditional | |
| 1985 | |
| Full | |
| CUSTOM | |
| No | |
| 0.28 |
| Lake | |
| Interlaken Willows | |
| 0 / Not Applicable | |
| None | |
| Lake Michigan | |
| Public Sewer | |
| 10328723 | |
| 11171100010000 |
Nearby Schools
| NAME: | DISTRICT: | DISTANCE: | |
|---|---|---|---|
|
Grade School
Butterfield School |
70 | — | |
|
Middle School
Highland Middle School |
70 | Not in DB | |
|
High School
Libertyville High School |
128 | Not in DB | |
Property History
| DATE: | EVENT: | PRICE: | SOURCE: |
|---|---|---|---|
| 3 Jun, 2019 | Sold | $490,000 | MRED MLS |
| 8 Apr, 2019 | Under contract | $519,000 | MRED MLS |
| 2 Apr, 2019 | Listed for sale | $519,000 | MRED MLS |
| 1 Dec, 2021 | Sold | $655,000 | MRED MLS |
| 21 Sep, 2021 | Under contract | $664,000 | MRED MLS |
| — | Last price change | $674,000 | MRED MLS |
| 23 Jun, 2021 | Listed for sale | $699,900 | MRED MLS |
Room Specifics
Total Bedrooms: 4
Bedrooms Above Ground: 4
Bedrooms Below Ground: 0
Dimensions: —
Floor Type: Carpet
Dimensions: —
Floor Type: Carpet
Dimensions: —
Floor Type: Carpet
Full Bathrooms: 3
Bathroom Amenities: Whirlpool,Separate Shower,Double Sink
Bathroom in Basement: 0
Rooms: No additional rooms
Basement Description: Unfinished
Other Specifics
| 2 | |
| Concrete Perimeter | |
| Concrete | |
| Patio, Storms/Screens | |
| Corner Lot | |
| 98X124X89X52X74 | |
| — | |
| Full | |
| Vaulted/Cathedral Ceilings, Hardwood Floors, First Floor Bedroom, First Floor Laundry, First Floor Full Bath | |
| Range, Microwave, Dishwasher, Refrigerator, Washer, Dryer, Disposal | |
| Not in DB | |
| Sidewalks, Street Lights, Street Paved | |
| — | |
| — | |
| Wood Burning, Gas Log |
Tax History
| Year | Property Taxes |
|---|---|
| 2019 | $14,170 |
| 2021 | $11,582 |
Contact Agent
Nearby Similar Homes
Nearby Sold Comparables
Contact Agent
Listing Provided By
RE/MAX Suburban






