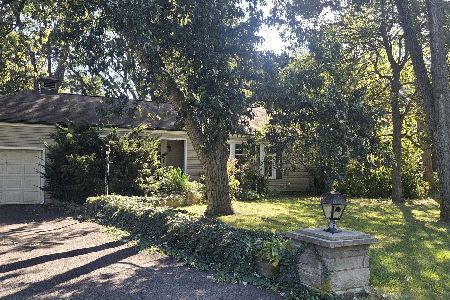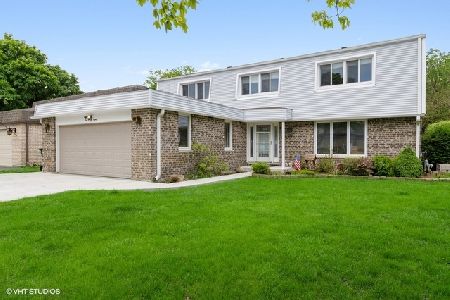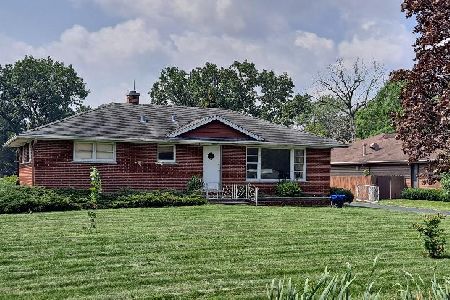10161 Potter Road, Des Plaines, Illinois 60016
$711,111
|
Sold
|
|
| Status: | Closed |
| Sqft: | 4,650 |
| Cost/Sqft: | $146 |
| Beds: | 4 |
| Baths: | 4 |
| Year Built: | 1990 |
| Property Taxes: | $11,562 |
| Days On Market: | 901 |
| Lot Size: | 0,00 |
Description
This gorgeous 2 story brick home will leave you speechless. From the moment you enter you are greeted by a stunning staircase. The home has an open floor plan featuring gleaming hardwood floors, a grand living room, bright kitchen with newer appliances and granite countertops, and a grand view patio door that opens to a beautiful deck. Kitchen slips to a vast family room with a cozy fireplace ideal for entertaining. Exquisite formal dining room. The second floor continues with hardwood floors. 4 huge bedrooms with tons of closet space. The primary bedroom features walk-in closets, ensuite, and an expansive walkout balcony overlooking the tranquil yard. Fourth bedroom has access to open loft area. The basement features tons of storage space, a full kitchen with a full bath, and a rec room perfect for large holiday gatherings. Great home for entertainment, kitchen patio doors open to a large backyard that features a custom deck, man made gazebo, above ground pool with deck, large shed, and custom raised garden. 2 car garage with epoxy flooring. The driveway can fit approximately 9 average sized cars. New concrete, furnace, and hot water tank are 3 years old. Never lose power the home has a Generac Generator. Huge lot. Fantastic location close to transportation, major highways, schools, malls, and entertaining. This home is immaculate.
Property Specifics
| Single Family | |
| — | |
| — | |
| 1990 | |
| — | |
| — | |
| No | |
| — |
| Cook | |
| — | |
| — / Not Applicable | |
| — | |
| — | |
| — | |
| 11792798 | |
| 09101040530000 |
Nearby Schools
| NAME: | DISTRICT: | DISTANCE: | |
|---|---|---|---|
|
Grade School
Apollo Elementary School |
63 | — | |
|
Middle School
Gemini Junior High School |
63 | Not in DB | |
|
High School
Maine East High School |
207 | Not in DB | |
Property History
| DATE: | EVENT: | PRICE: | SOURCE: |
|---|---|---|---|
| 29 Jun, 2023 | Sold | $711,111 | MRED MLS |
| 29 May, 2023 | Under contract | $680,000 | MRED MLS |
| 26 May, 2023 | Listed for sale | $680,000 | MRED MLS |
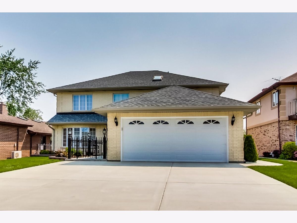
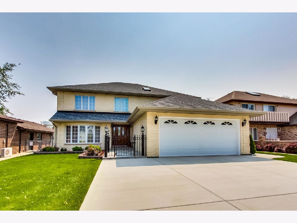
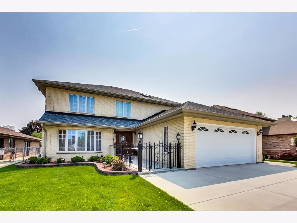
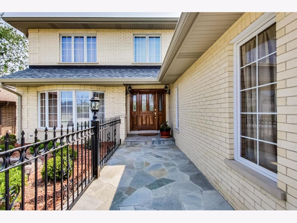
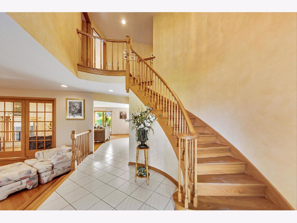
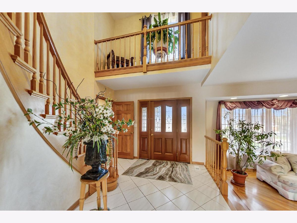
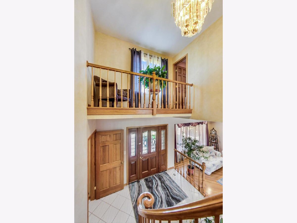
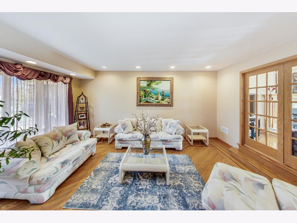
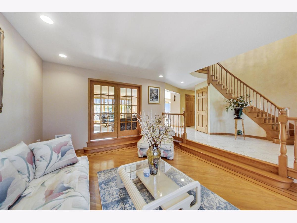
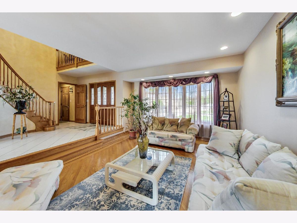
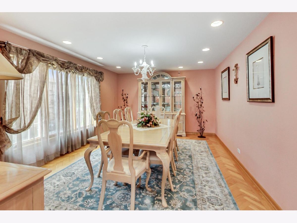
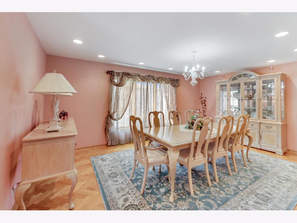
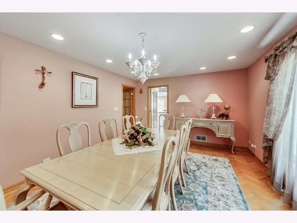
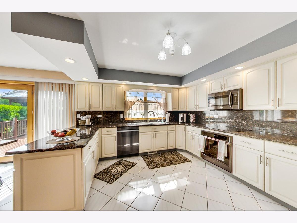
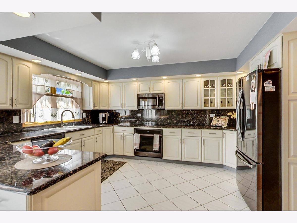
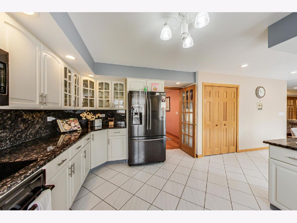
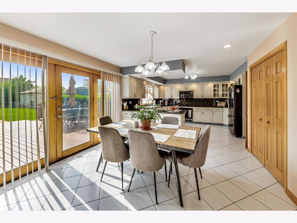
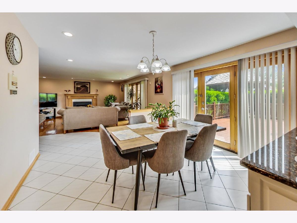
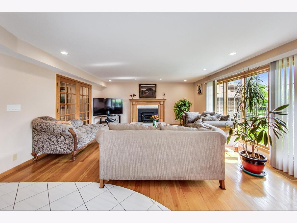
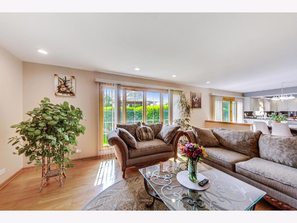
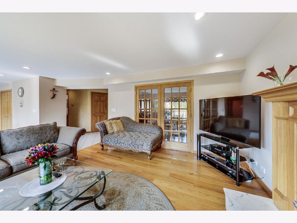
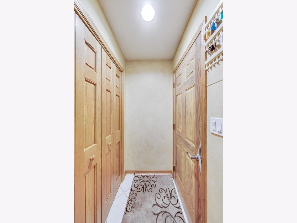
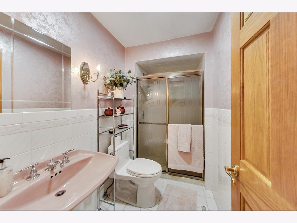
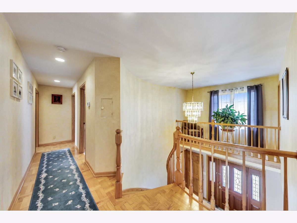
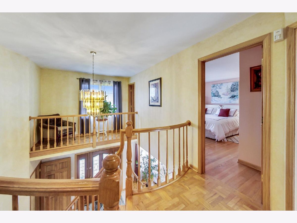
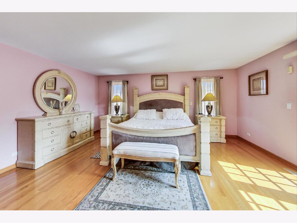
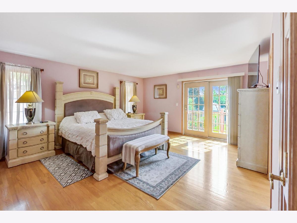
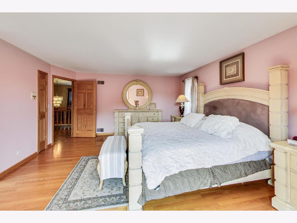
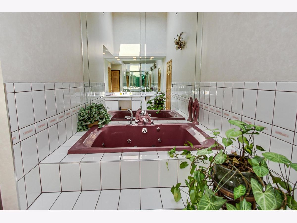
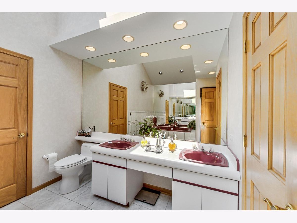
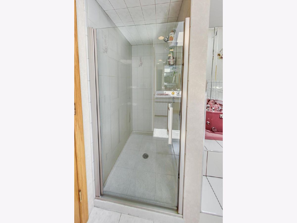
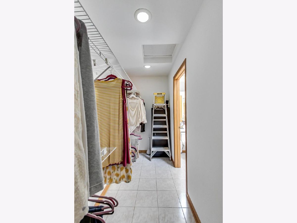
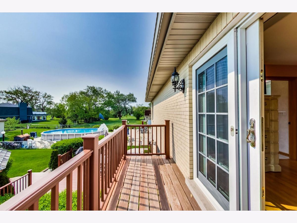
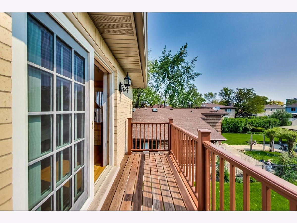
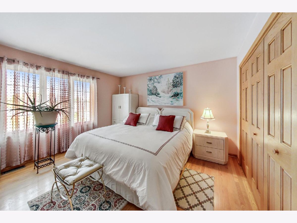
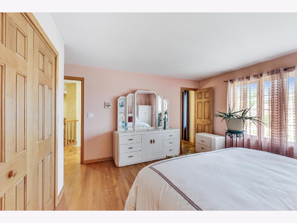
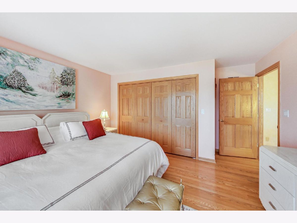
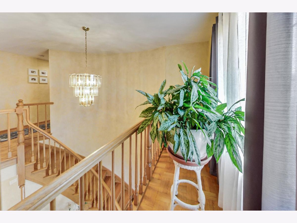
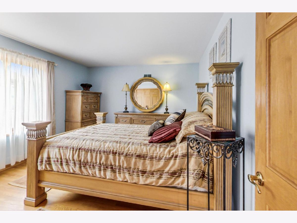
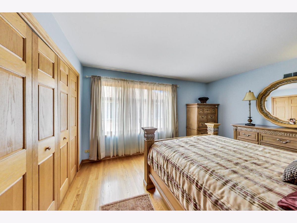
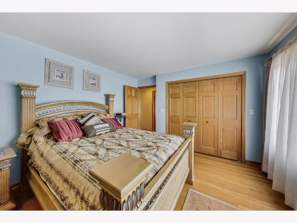
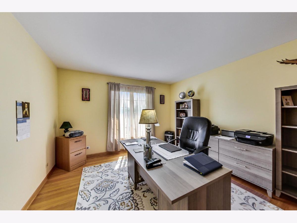
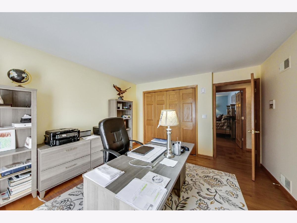
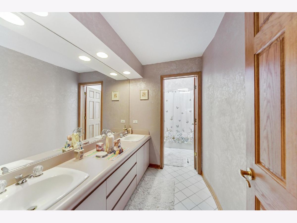
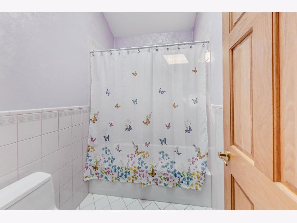
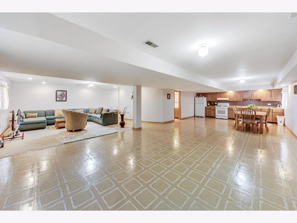
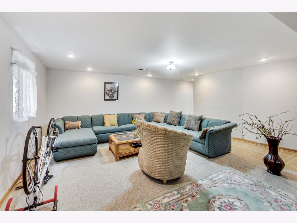
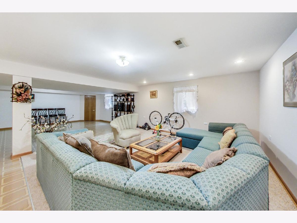
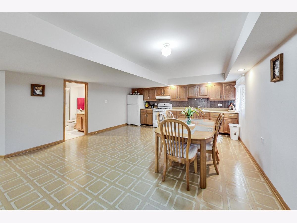
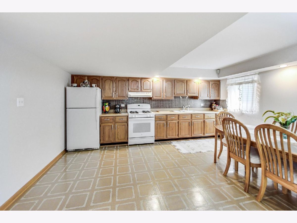
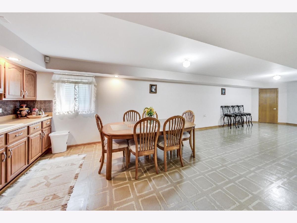
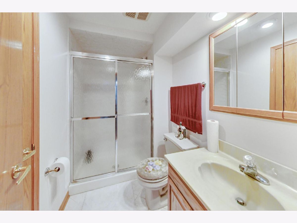
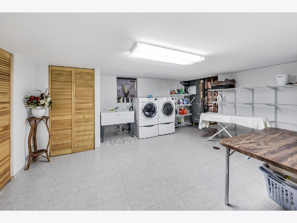
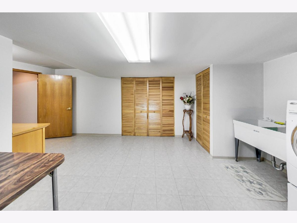
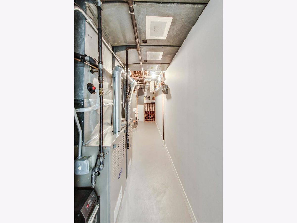
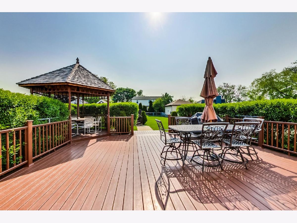
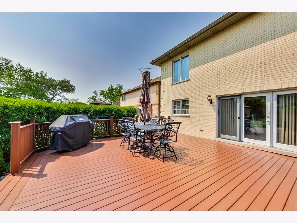
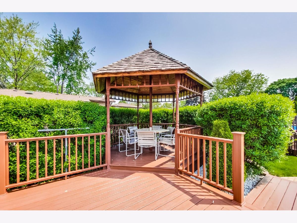
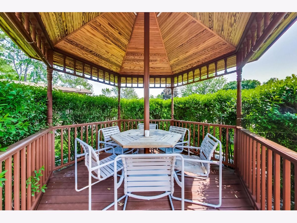
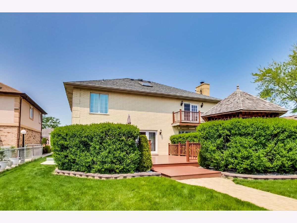
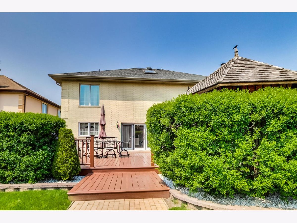
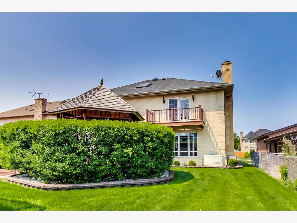
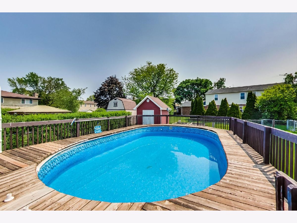
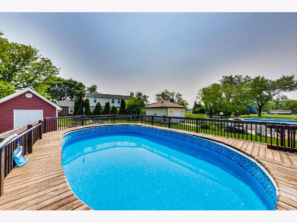
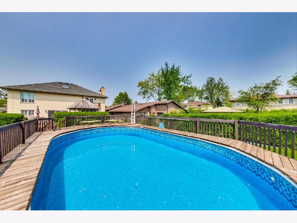
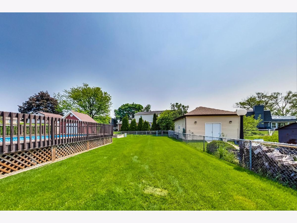
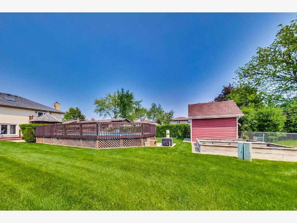
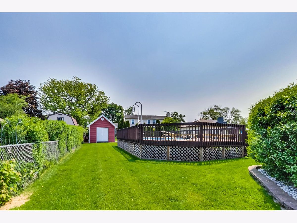
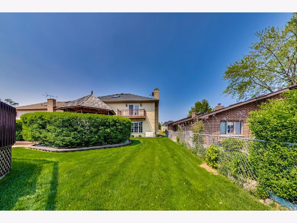
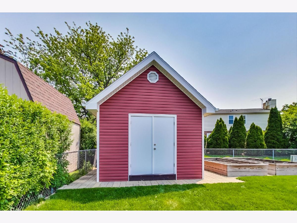
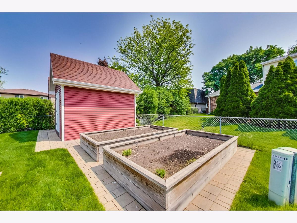
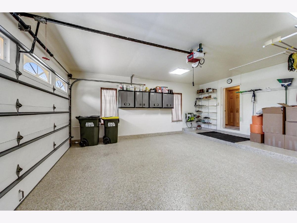
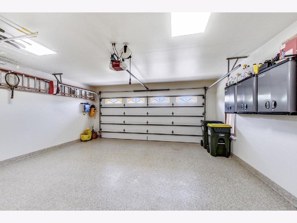
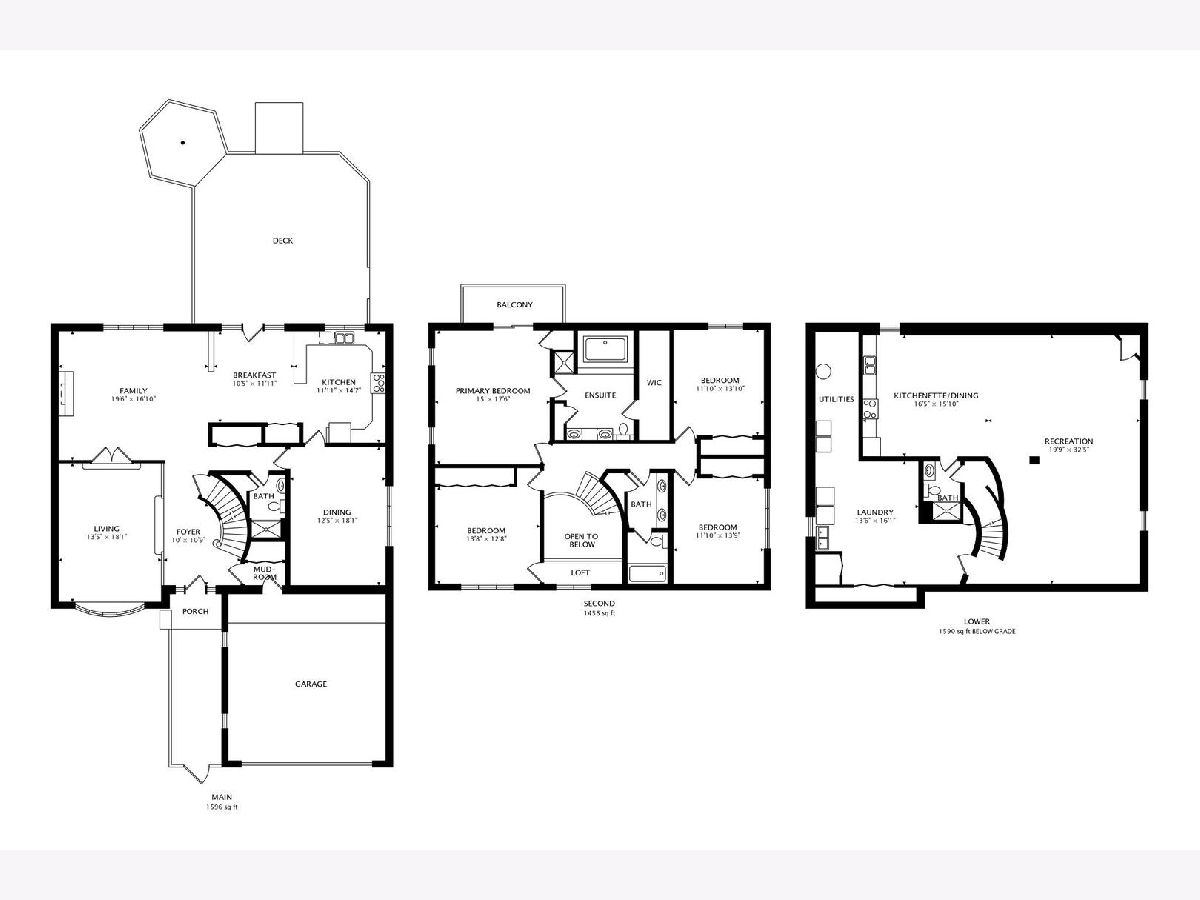
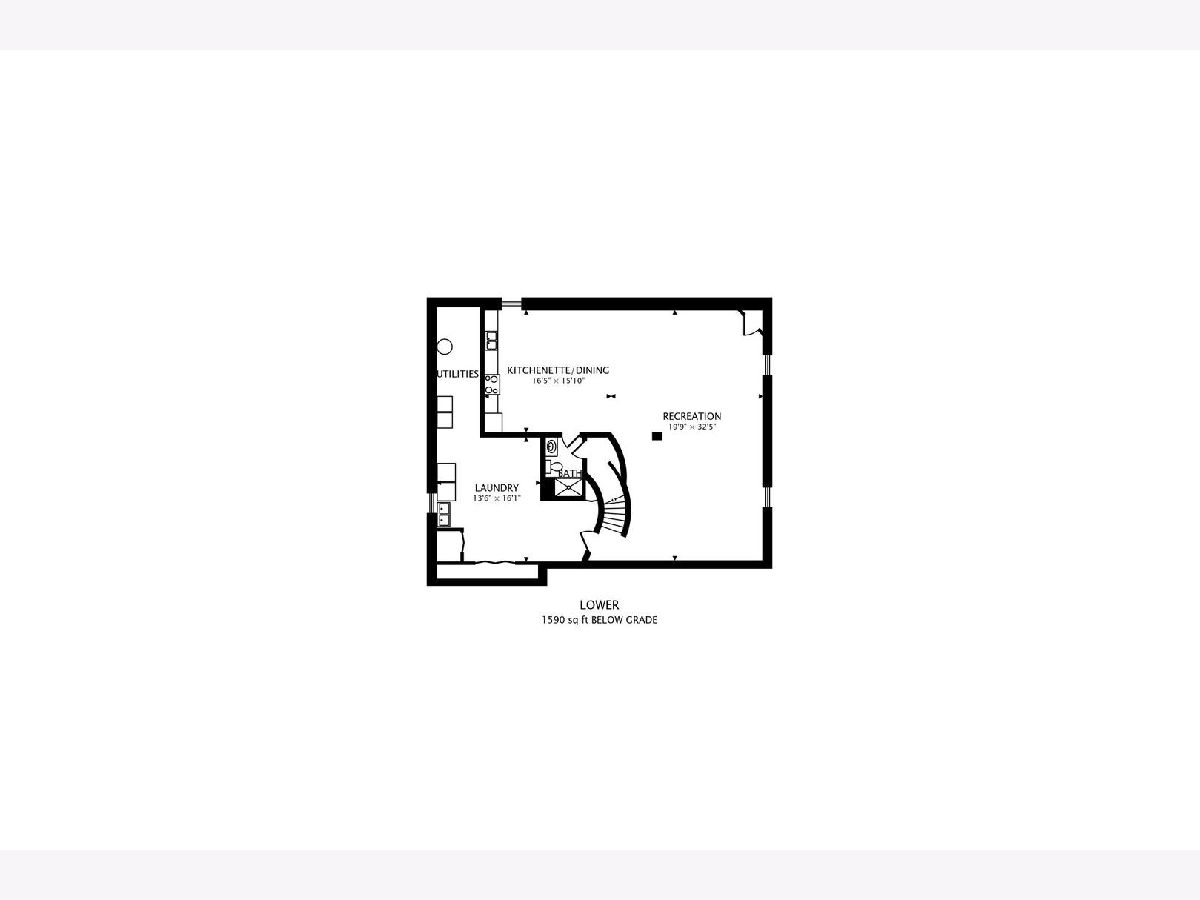
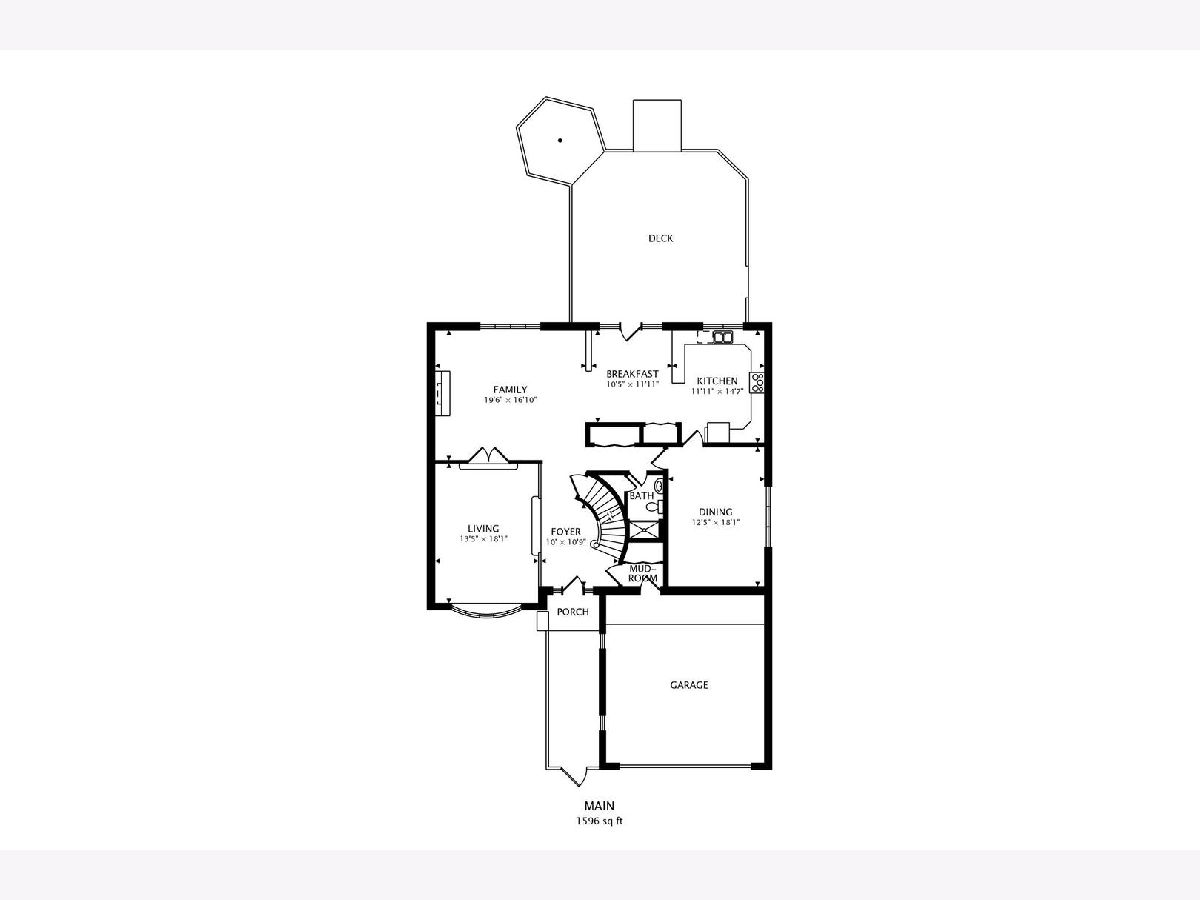
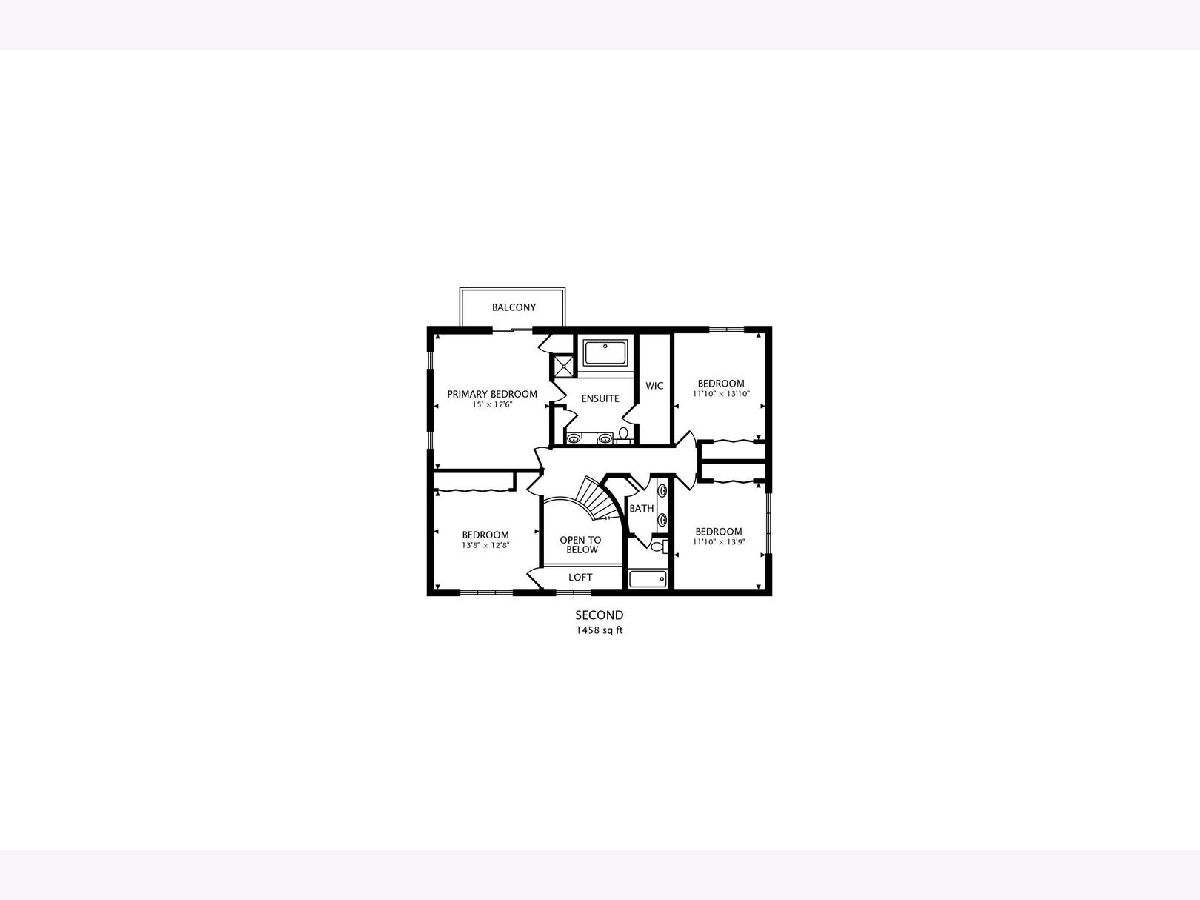
Room Specifics
Total Bedrooms: 4
Bedrooms Above Ground: 4
Bedrooms Below Ground: 0
Dimensions: —
Floor Type: —
Dimensions: —
Floor Type: —
Dimensions: —
Floor Type: —
Full Bathrooms: 4
Bathroom Amenities: Whirlpool,Separate Shower,Double Sink
Bathroom in Basement: 1
Rooms: —
Basement Description: Finished
Other Specifics
| 2 | |
| — | |
| Concrete | |
| — | |
| — | |
| 60X198.5 | |
| — | |
| — | |
| — | |
| — | |
| Not in DB | |
| — | |
| — | |
| — | |
| — |
Tax History
| Year | Property Taxes |
|---|---|
| 2023 | $11,562 |
Contact Agent
Nearby Sold Comparables
Contact Agent
Listing Provided By
@properties Christie's International Real Estate

