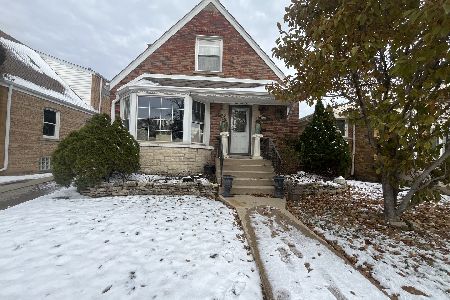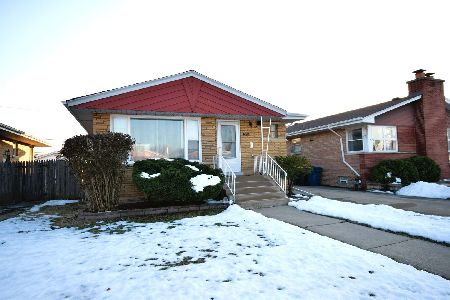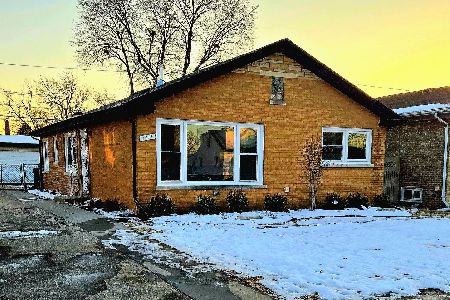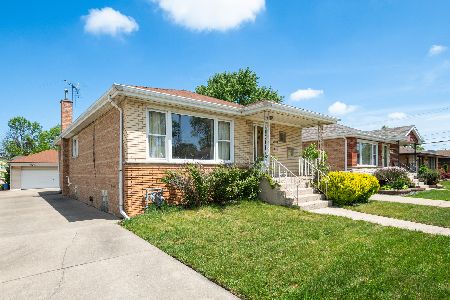10161 Utica Avenue, Evergreen Park, Illinois 60805
$260,000
|
Sold
|
|
| Status: | Closed |
| Sqft: | 1,306 |
| Cost/Sqft: | $191 |
| Beds: | 3 |
| Baths: | 2 |
| Year Built: | 1955 |
| Property Taxes: | $5,114 |
| Days On Market: | 945 |
| Lot Size: | 0,12 |
Description
**Multiple offers received - highest and best offers due by Friday at 5PM** Welcome home to this all brick raised ranch with a spacious open concept layout on a great block in Evergreen Park. From the minute you walk in you'll fall in love with the spacious and airy feel that's present as you enter through the front door. With beautiful gleaming hardwood floors and a completely open concept floor plan with the living room, dining room, and kitchen all within view this just feels like home! To the left of the living room sits two good sized bedrooms and a full bathroom. Walk just past the dining room to the recently updated kitchen which includes newer quartz countertops, modern cabinetry, custom glass pendant lighting, a new tile backsplash, and a brand new stainless steel stove. Just off the kitchen towards the back of the house sits the third bedroom. The downstairs features a fully finished basement with a large half bathroom. The exterior includes a large side drive for plenty of parking, an all brick two car garage, and a nice backyard. Hot water heater new in 2021. Close to great schools, shopping, restaurants and public transportation! Schedule your showing today!
Property Specifics
| Single Family | |
| — | |
| — | |
| 1955 | |
| — | |
| — | |
| No | |
| 0.12 |
| Cook | |
| — | |
| — / Not Applicable | |
| — | |
| — | |
| — | |
| 11816170 | |
| 24123000660000 |
Nearby Schools
| NAME: | DISTRICT: | DISTANCE: | |
|---|---|---|---|
|
Grade School
Southeast Elementary School |
124 | — | |
|
Middle School
Central Middle School |
146 | Not in DB | |
|
High School
Evergreen Park High School |
231 | Not in DB | |
Property History
| DATE: | EVENT: | PRICE: | SOURCE: |
|---|---|---|---|
| 8 Aug, 2023 | Sold | $260,000 | MRED MLS |
| 30 Jun, 2023 | Under contract | $249,900 | MRED MLS |
| 23 Jun, 2023 | Listed for sale | $249,900 | MRED MLS |
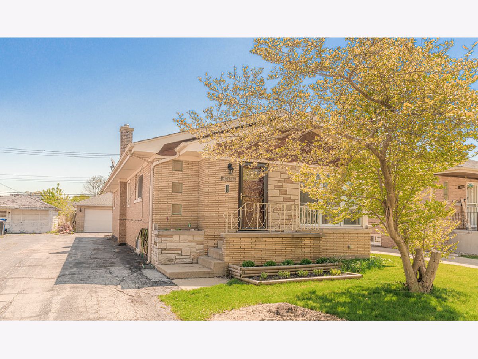
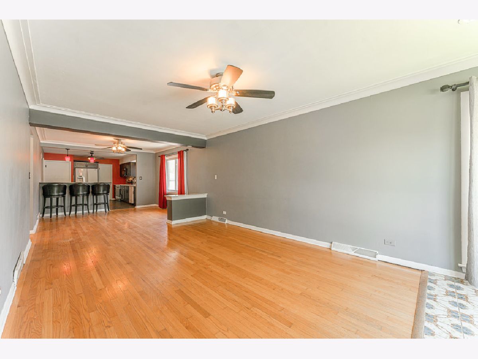
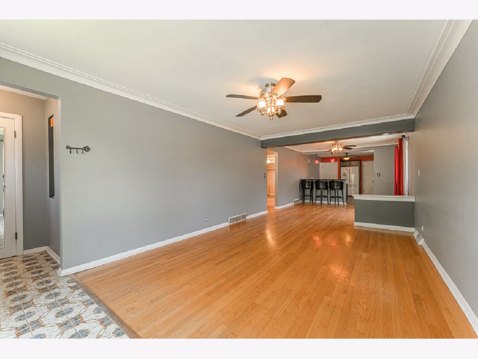
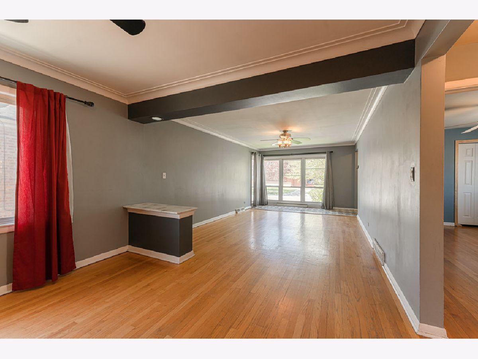
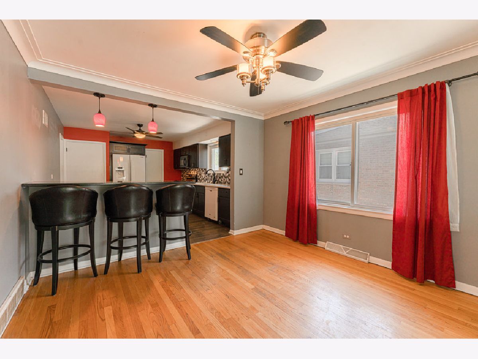
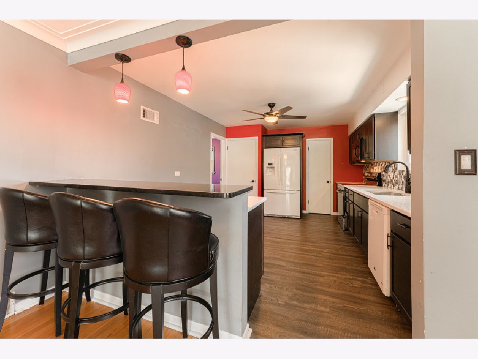
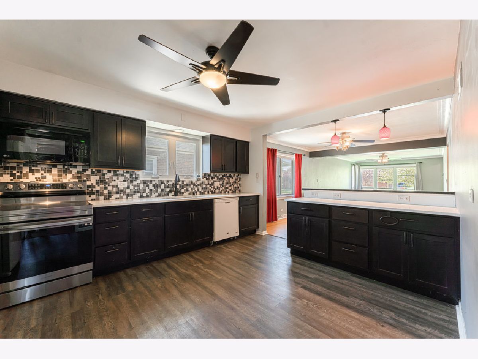
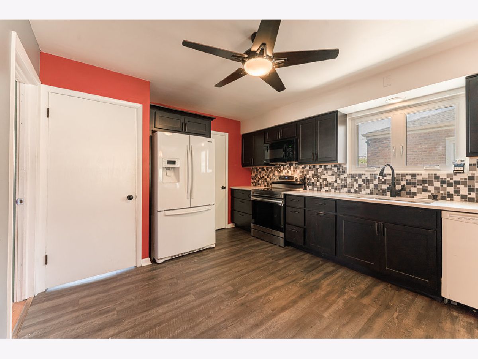
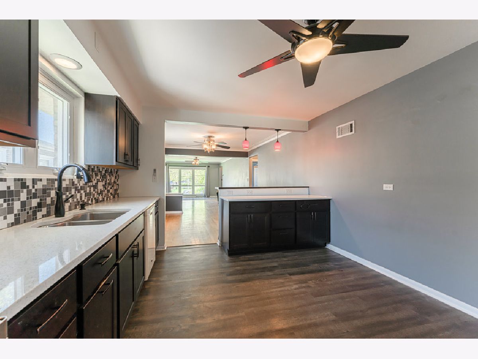
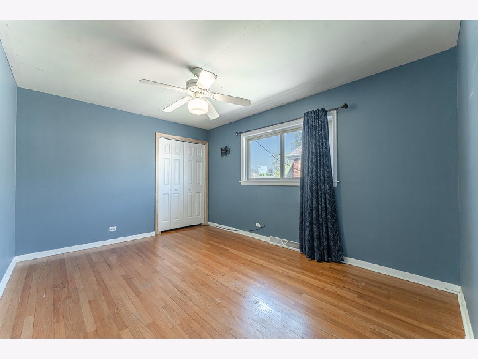
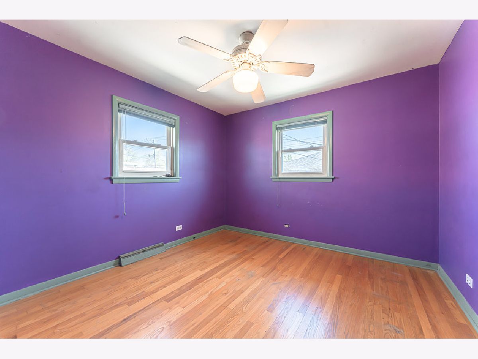
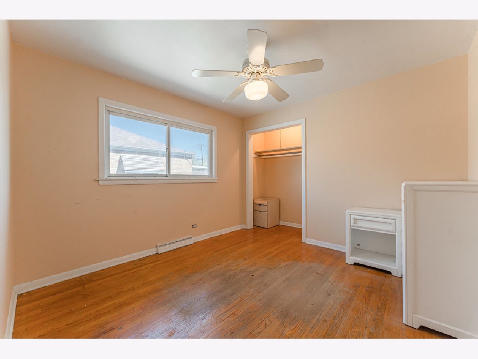
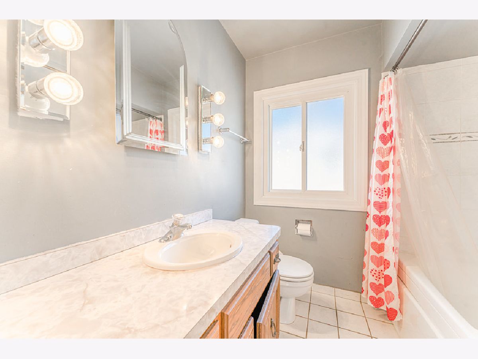
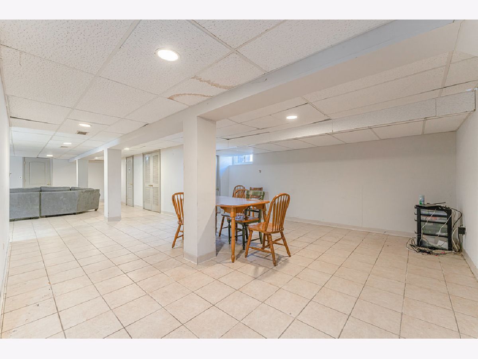
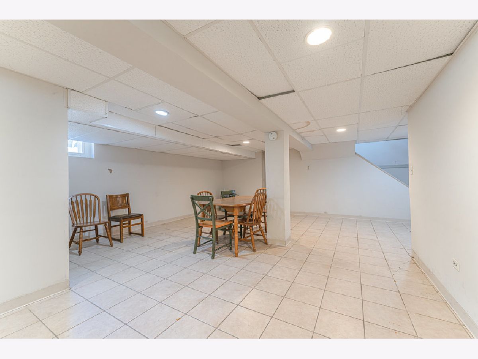
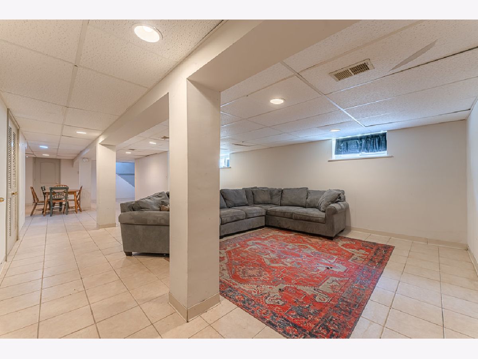
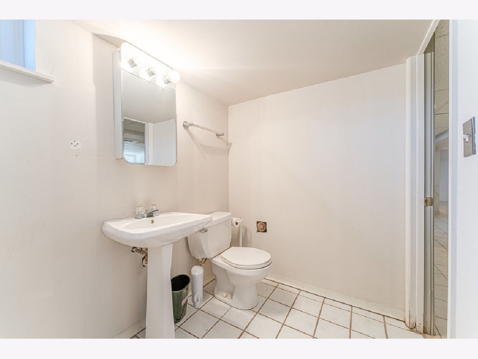
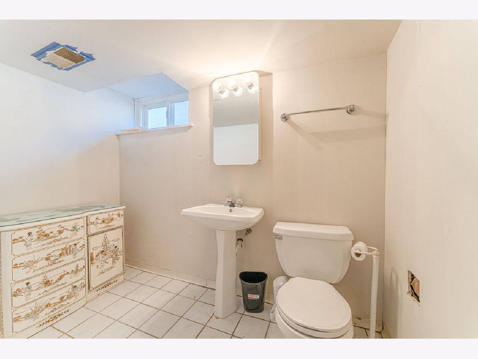
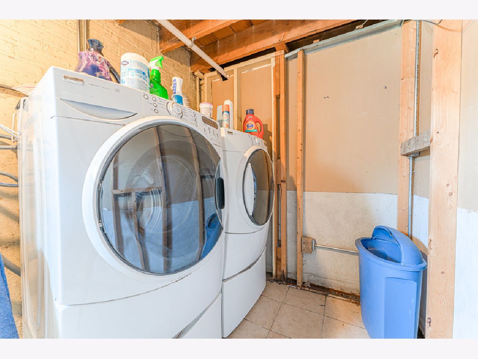
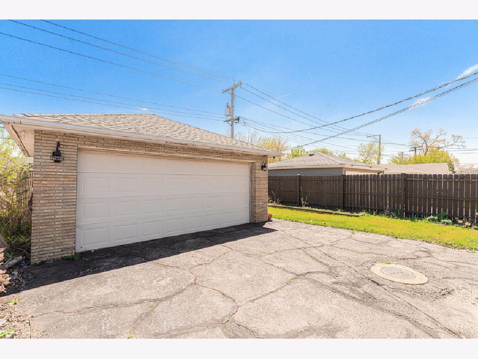
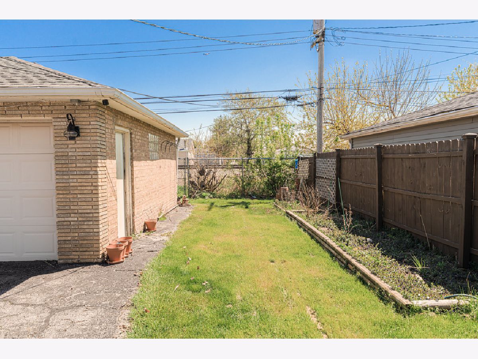
Room Specifics
Total Bedrooms: 3
Bedrooms Above Ground: 3
Bedrooms Below Ground: 0
Dimensions: —
Floor Type: —
Dimensions: —
Floor Type: —
Full Bathrooms: 2
Bathroom Amenities: —
Bathroom in Basement: 1
Rooms: —
Basement Description: Finished
Other Specifics
| 2 | |
| — | |
| Asphalt | |
| — | |
| — | |
| 5320 | |
| — | |
| — | |
| — | |
| — | |
| Not in DB | |
| — | |
| — | |
| — | |
| — |
Tax History
| Year | Property Taxes |
|---|---|
| 2023 | $5,114 |
Contact Agent
Nearby Similar Homes
Nearby Sold Comparables
Contact Agent
Listing Provided By
Keller Williams Elite

