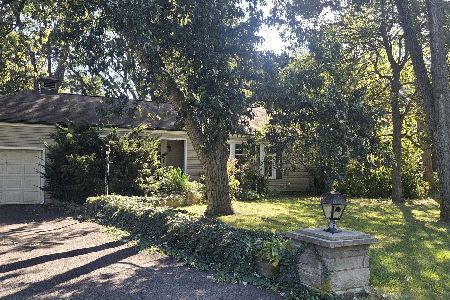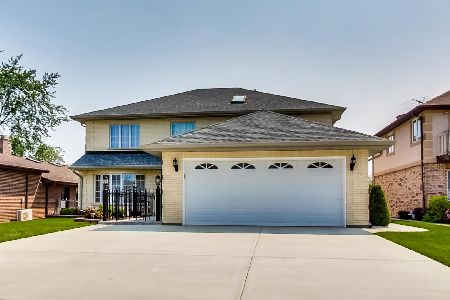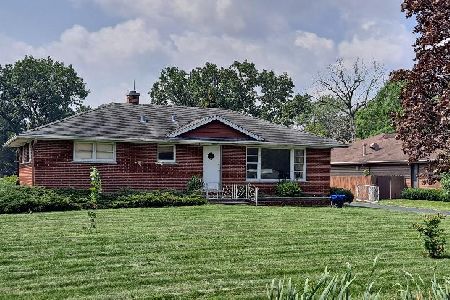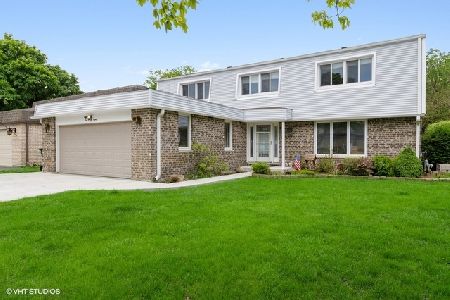10165 Potter Road, Des Plaines, Illinois 60016
$407,500
|
Sold
|
|
| Status: | Closed |
| Sqft: | 3,000 |
| Cost/Sqft: | $140 |
| Beds: | 4 |
| Baths: | 4 |
| Year Built: | 1985 |
| Property Taxes: | $9,104 |
| Days On Market: | 2735 |
| Lot Size: | 0,00 |
Description
HIGHLY DESIRABLE NORTHEAST DES PLAINES ,FABULOUS SPACIOUS HOME WITH 3000 SQ FT OF LIVING SPACE AND GREAT YARD. 4 BEDROOMS, 3.5 BATH, 3 CAR GARAGE AND 2 FIREPLACES. LIVING ROOM AND FAMILY ROOM SHARE A SEE TROUGH WOOD BURNING FIREPLACE , KITCHEN WITH GRANITE COUNTERS, GLASS BACKSLASH SS APPLIANCES, DINING ROOM WITH ACCESS TO LARGE PATIO. 2 MASTERS ONE ON THE FIRST FLOOR CAN BE IN LAW OR GREAT GUEST ROOM AND ONE UPSTAIRS WITH FIREPLACE AND SPA BATH, RECREATION ROOM IN BASEMENT, ATTACHED GARAGE. HEATED FLOORS IN FAMILY ROOM, ZONED HEATING AND AC, NEWER MECHANICALS, VAULTED CEILINGS WITH SKYLIGHTS, CLOSE TO PUBLIC TRANSPORTATION, SCHOOLS, SHOPPING MALL, HIGHWAY, AND HOSPITAL. WON'T LAST LONG
Property Specifics
| Single Family | |
| — | |
| Contemporary | |
| 1985 | |
| Partial | |
| — | |
| No | |
| — |
| Cook | |
| — | |
| 0 / Not Applicable | |
| None | |
| Lake Michigan | |
| Public Sewer | |
| 09937232 | |
| 09101040490000 |
Nearby Schools
| NAME: | DISTRICT: | DISTANCE: | |
|---|---|---|---|
|
Grade School
Apollo Elementary School |
63 | — | |
|
Middle School
Gemini Junior High School |
63 | Not in DB | |
|
High School
Maine East High School |
207 | Not in DB | |
Property History
| DATE: | EVENT: | PRICE: | SOURCE: |
|---|---|---|---|
| 6 Jul, 2018 | Sold | $407,500 | MRED MLS |
| 9 Jun, 2018 | Under contract | $420,000 | MRED MLS |
| 18 May, 2018 | Listed for sale | $420,000 | MRED MLS |
Room Specifics
Total Bedrooms: 4
Bedrooms Above Ground: 4
Bedrooms Below Ground: 0
Dimensions: —
Floor Type: Hardwood
Dimensions: —
Floor Type: Hardwood
Dimensions: —
Floor Type: Hardwood
Full Bathrooms: 4
Bathroom Amenities: Whirlpool,Separate Shower
Bathroom in Basement: 1
Rooms: Recreation Room
Basement Description: Finished
Other Specifics
| 3 | |
| Concrete Perimeter | |
| — | |
| Patio | |
| Corner Lot | |
| 77 X 130 | |
| Unfinished | |
| Full | |
| Vaulted/Cathedral Ceilings, Skylight(s), Hardwood Floors, Heated Floors, First Floor Bedroom, First Floor Full Bath | |
| Range, Microwave, Dishwasher, Refrigerator, Washer, Dryer, Stainless Steel Appliance(s) | |
| Not in DB | |
| — | |
| — | |
| — | |
| Wood Burning, Gas Log |
Tax History
| Year | Property Taxes |
|---|---|
| 2018 | $9,104 |
Contact Agent
Nearby Sold Comparables
Contact Agent
Listing Provided By
REDCO, Inc.







