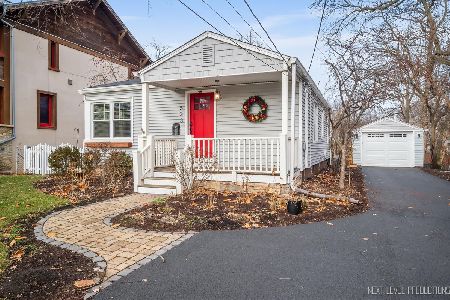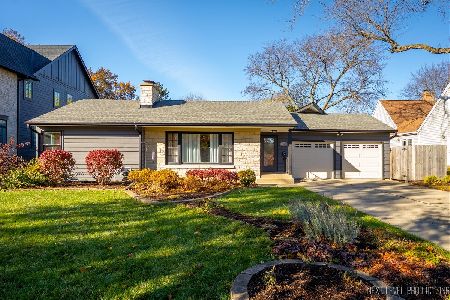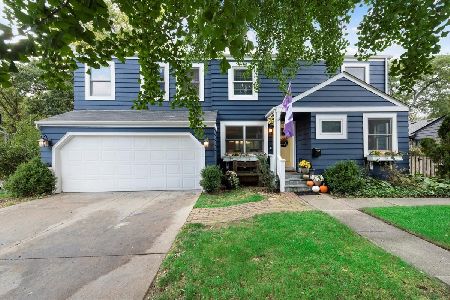1017 6th Street, St Charles, Illinois 60174
$290,000
|
Sold
|
|
| Status: | Closed |
| Sqft: | 1,838 |
| Cost/Sqft: | $163 |
| Beds: | 3 |
| Baths: | 4 |
| Year Built: | 1953 |
| Property Taxes: | $7,741 |
| Days On Market: | 3675 |
| Lot Size: | 0,30 |
Description
This is not your typical ranch! 1838 square feet plus a partially finished basement. Just a few blocks from Davis Elementary School and walking distance to both Downtown Saint Charles and Geneva! Tons of hardwood floor, HUGE master bedroom, HUGE living room, first floor laundry, three full first floor bathrooms. Hardwood floor and fireplace in the dining room! Granite counter-tops in the kitchen and master bathroom, stainless steel appliances. Basement is a second entertaining space with a wet-bar, a half bath, and a fireplace. Back yard has an in-ground pool with a new 2015 filter and 2014 liner. Fenced in yard with a firepit, an attached gas grill, and a cement patio. 2-car garage with extra space for storage and work bench. 2014 high efficiency furnace. New paint in most rooms, HMS Home Warranty. Home is a can't miss!
Property Specifics
| Single Family | |
| — | |
| Ranch | |
| 1953 | |
| Full | |
| — | |
| No | |
| 0.3 |
| Kane | |
| Sunset Views | |
| 0 / Not Applicable | |
| None | |
| Public | |
| Sewer-Storm | |
| 09114142 | |
| 0934305008 |
Nearby Schools
| NAME: | DISTRICT: | DISTANCE: | |
|---|---|---|---|
|
Grade School
Davis Elementary School |
303 | — | |
|
Middle School
Thompson Middle School |
303 | Not in DB | |
|
High School
St Charles East High School |
303 | Not in DB | |
Property History
| DATE: | EVENT: | PRICE: | SOURCE: |
|---|---|---|---|
| 18 Jul, 2014 | Sold | $240,000 | MRED MLS |
| 8 Jun, 2014 | Under contract | $250,000 | MRED MLS |
| — | Last price change | $260,000 | MRED MLS |
| 28 Apr, 2014 | Listed for sale | $260,000 | MRED MLS |
| 9 Mar, 2016 | Sold | $290,000 | MRED MLS |
| 27 Jan, 2016 | Under contract | $299,900 | MRED MLS |
| 11 Jan, 2016 | Listed for sale | $299,900 | MRED MLS |
| 22 Dec, 2025 | Sold | $625,000 | MRED MLS |
| 7 Dec, 2025 | Under contract | $599,900 | MRED MLS |
| 4 Dec, 2025 | Listed for sale | $599,900 | MRED MLS |
Room Specifics
Total Bedrooms: 3
Bedrooms Above Ground: 3
Bedrooms Below Ground: 0
Dimensions: —
Floor Type: Hardwood
Dimensions: —
Floor Type: Hardwood
Full Bathrooms: 4
Bathroom Amenities: Double Shower
Bathroom in Basement: 1
Rooms: Workshop
Basement Description: Partially Finished
Other Specifics
| 2 | |
| Concrete Perimeter | |
| Concrete | |
| Patio, In Ground Pool, Outdoor Fireplace | |
| Fenced Yard | |
| 12,931 SQ FT | |
| — | |
| Full | |
| Bar-Wet, Hardwood Floors, First Floor Bedroom, First Floor Laundry, First Floor Full Bath | |
| Range, Microwave, Dishwasher, Refrigerator, Washer, Dryer, Disposal, Stainless Steel Appliance(s) | |
| Not in DB | |
| — | |
| — | |
| — | |
| Wood Burning |
Tax History
| Year | Property Taxes |
|---|---|
| 2014 | $7,361 |
| 2016 | $7,741 |
| 2025 | $9,775 |
Contact Agent
Nearby Similar Homes
Nearby Sold Comparables
Contact Agent
Listing Provided By
Berkshire Hathaway HomeServices Starck Real Estate









