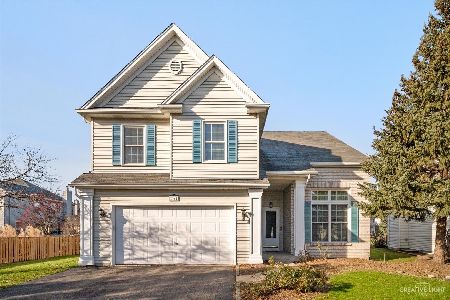1017 Asbury Drive, Aurora, Illinois 60502
$394,000
|
Sold
|
|
| Status: | Closed |
| Sqft: | 2,418 |
| Cost/Sqft: | $170 |
| Beds: | 4 |
| Baths: | 4 |
| Year Built: | 1997 |
| Property Taxes: | $9,900 |
| Days On Market: | 2847 |
| Lot Size: | 0,00 |
Description
Gorgeous brick front home is move-in ready in Oakhurst North Community. Large eat-in kitchen, center island, granite counter tops, back splash and stainless steel appliances. First floor den, spacious family room with bay window, fireplace and open floor plan. New carpeting throughout. New stained hardwood floor. Luxury master bedroom has cathedral ceiling, sitting area and walk-in closet. Elegantly remodeled master & half bath has beautiful tiles, granite counter top, frameless glass shower doors & Kohler finishes. Finished basement has a bonus room & bathroom. Furthermore, beautiful white crown moldings, trim works and new paint throughout. Large deck, superb landscaping, fenced backyard. Young, Granger, Metea Schools. A MUST SEE.
Property Specifics
| Single Family | |
| — | |
| — | |
| 1997 | |
| Full | |
| — | |
| No | |
| — |
| Du Page | |
| Oakhurst North | |
| 159 / Quarterly | |
| Clubhouse,Pool | |
| Public | |
| Public Sewer | |
| 09905757 | |
| 0718305025 |
Nearby Schools
| NAME: | DISTRICT: | DISTANCE: | |
|---|---|---|---|
|
Grade School
Young Elementary School |
204 | — | |
|
Middle School
Granger Middle School |
204 | Not in DB | |
|
High School
Metea Valley High School |
204 | Not in DB | |
Property History
| DATE: | EVENT: | PRICE: | SOURCE: |
|---|---|---|---|
| 29 Jun, 2018 | Sold | $394,000 | MRED MLS |
| 6 Apr, 2018 | Under contract | $409,900 | MRED MLS |
| 5 Apr, 2018 | Listed for sale | $409,900 | MRED MLS |
Room Specifics
Total Bedrooms: 4
Bedrooms Above Ground: 4
Bedrooms Below Ground: 0
Dimensions: —
Floor Type: Carpet
Dimensions: —
Floor Type: Carpet
Dimensions: —
Floor Type: Carpet
Full Bathrooms: 4
Bathroom Amenities: Separate Shower,Double Sink
Bathroom in Basement: 1
Rooms: Office,Breakfast Room,Bonus Room
Basement Description: Finished
Other Specifics
| 2 | |
| — | |
| Asphalt | |
| Deck, Porch | |
| Corner Lot,Fenced Yard | |
| 75X97X50X122 | |
| — | |
| Full | |
| Vaulted/Cathedral Ceilings, Hardwood Floors, First Floor Laundry | |
| Range, Microwave, Dishwasher, Refrigerator, Washer, Dryer, Disposal | |
| Not in DB | |
| Clubhouse, Pool, Tennis Courts, Sidewalks | |
| — | |
| — | |
| Gas Starter |
Tax History
| Year | Property Taxes |
|---|---|
| 2018 | $9,900 |
Contact Agent
Nearby Similar Homes
Nearby Sold Comparables
Contact Agent
Listing Provided By
Prello Realty, Inc.






