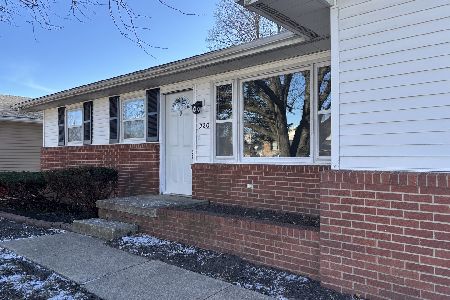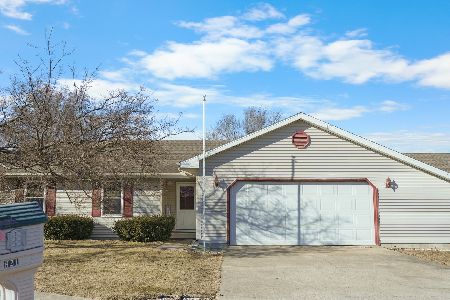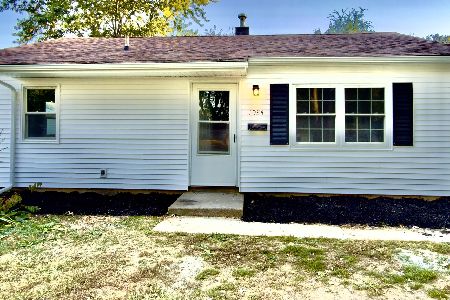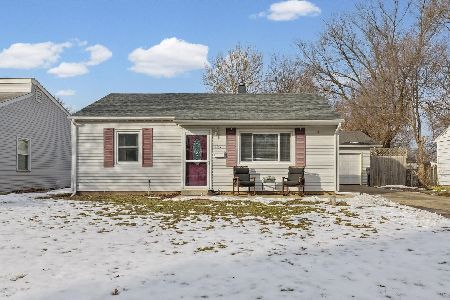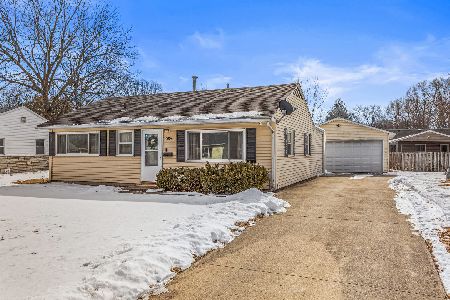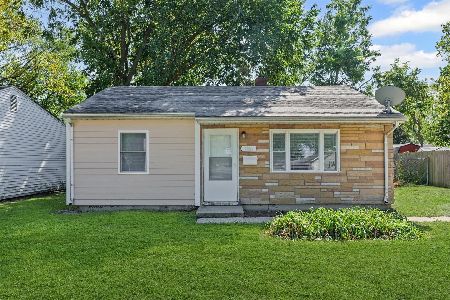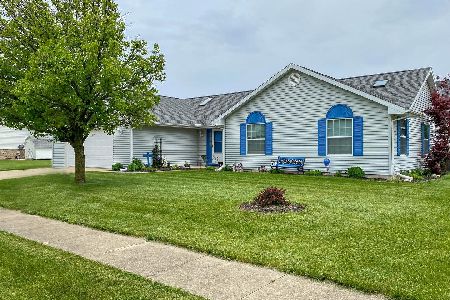1017 Ascot Drive, Rantoul, Illinois 61866
$132,000
|
Sold
|
|
| Status: | Closed |
| Sqft: | 1,566 |
| Cost/Sqft: | $86 |
| Beds: | 3 |
| Baths: | 3 |
| Year Built: | 1988 |
| Property Taxes: | $2,925 |
| Days On Market: | 2651 |
| Lot Size: | 0,22 |
Description
Nice to come home to an adorable space, inside and out. Easy to get cozy and comfortable in this 3BR, 2.5BA ranch-style home w/2car-attached garage. Beautifully maintained, decorated and remodeled over time, including newer Anderson windows. Desirable master-suite w/shower and corian vanity top. The eat-in kitchen opens into family room w/FP and also provides exterior access to maintenance free 10 x 16 deck, fenced-in yard, garden shed AND a HUGE bonus of an additional 75 x 150 LOT! A quality property to check out and call your own.
Property Specifics
| Single Family | |
| — | |
| Ranch | |
| 1988 | |
| None | |
| — | |
| No | |
| 0.22 |
| Champaign | |
| Rolling Acres | |
| 0 / Not Applicable | |
| None | |
| Public | |
| Public Sewer | |
| 10143812 | |
| 140335258002 |
Nearby Schools
| NAME: | DISTRICT: | DISTANCE: | |
|---|---|---|---|
|
Grade School
Rantoul Elementary School |
137 | — | |
|
Middle School
Rantoul Junior High School |
137 | Not in DB | |
|
High School
Rantoul Twp Hs |
193 | Not in DB | |
Property History
| DATE: | EVENT: | PRICE: | SOURCE: |
|---|---|---|---|
| 3 May, 2019 | Sold | $132,000 | MRED MLS |
| 9 Mar, 2019 | Under contract | $134,900 | MRED MLS |
| 26 Nov, 2018 | Listed for sale | $134,900 | MRED MLS |
Room Specifics
Total Bedrooms: 3
Bedrooms Above Ground: 3
Bedrooms Below Ground: 0
Dimensions: —
Floor Type: Wood Laminate
Dimensions: —
Floor Type: Wood Laminate
Full Bathrooms: 3
Bathroom Amenities: —
Bathroom in Basement: 0
Rooms: No additional rooms
Basement Description: Crawl
Other Specifics
| 2 | |
| — | |
| Concrete | |
| — | |
| — | |
| 75 X 276 | |
| — | |
| Full | |
| Wood Laminate Floors | |
| Range, Microwave, Refrigerator, Washer | |
| Not in DB | |
| — | |
| — | |
| — | |
| Gas Log |
Tax History
| Year | Property Taxes |
|---|---|
| 2019 | $2,925 |
Contact Agent
Nearby Similar Homes
Nearby Sold Comparables
Contact Agent
Listing Provided By
RE/MAX REALTY ASSOCIATES-CHA

