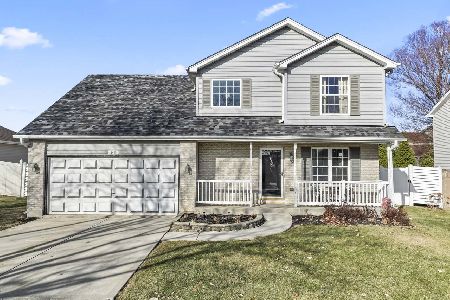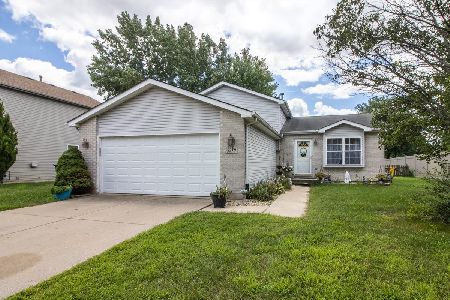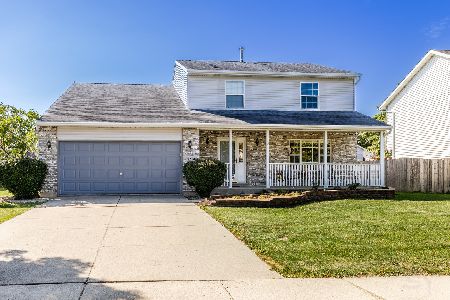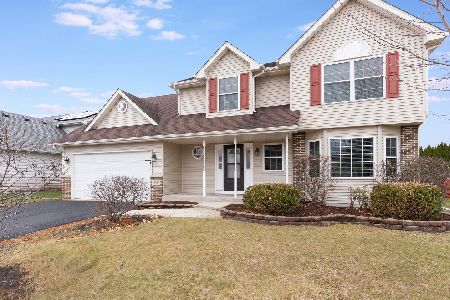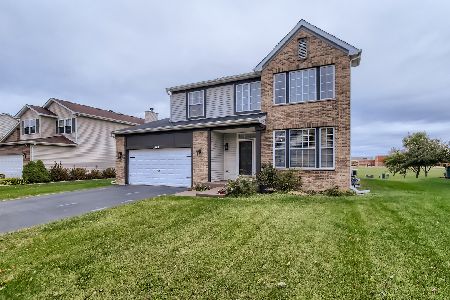1017 Breckenridge Lane, Shorewood, Illinois 60404
$411,000
|
Sold
|
|
| Status: | Closed |
| Sqft: | 2,600 |
| Cost/Sqft: | $158 |
| Beds: | 4 |
| Baths: | 3 |
| Year Built: | 2016 |
| Property Taxes: | $0 |
| Days On Market: | 898 |
| Lot Size: | 0,00 |
Description
Welcome home to this Stunning 2-story home located in Breckenridge Subdivision! Pristine Condition! Nothing to do but move in! 4 Bedrooms! 2.1 Bathrooms! Approximately 2600 square feet with unfinished basement! Dining Room! Fabulous spacious eat in kitchen that offers white cabinets, Butler pantry, granite counters, Stainless Steel appliances, island with over hang for seating and planning desk. Family room features fireplace and built in shelves! 1st floor has luxury vinly flooring! White trim! Large Master Bedroom suite offers luxury bathroom with dual sink, separate shower, whirlpool tub, walk in closet (9.5' x 8.5'). 2nd floor laundry! Enjoy outdoor space on your patio, firepit area, and kids can have fun on their playset that sits on rubber mulch! Fenced yard! Concrete driveway! Minutes to I55/80, shopping, schools, restaurants!
Property Specifics
| Single Family | |
| — | |
| — | |
| 2016 | |
| — | |
| — | |
| No | |
| — |
| Will | |
| Breckenridge | |
| 29 / Monthly | |
| — | |
| — | |
| — | |
| 11850986 | |
| 0506043010190000 |
Property History
| DATE: | EVENT: | PRICE: | SOURCE: |
|---|---|---|---|
| 21 Sep, 2023 | Sold | $411,000 | MRED MLS |
| 8 Aug, 2023 | Under contract | $409,900 | MRED MLS |
| 3 Aug, 2023 | Listed for sale | $409,900 | MRED MLS |
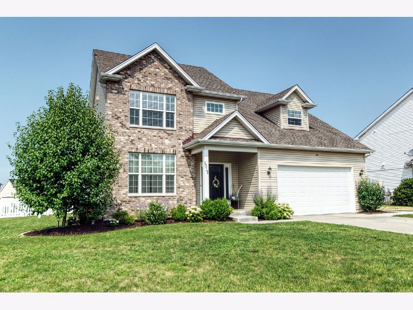
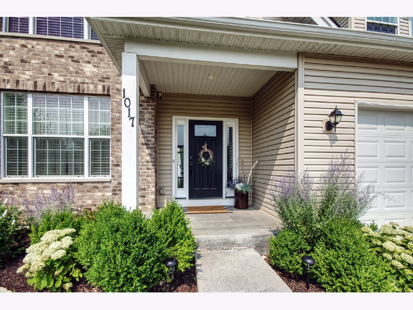
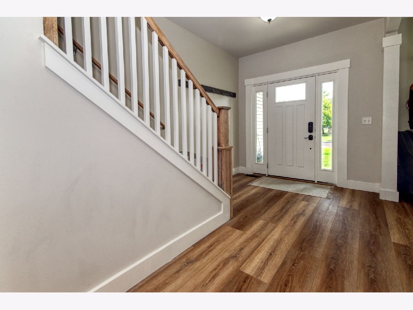
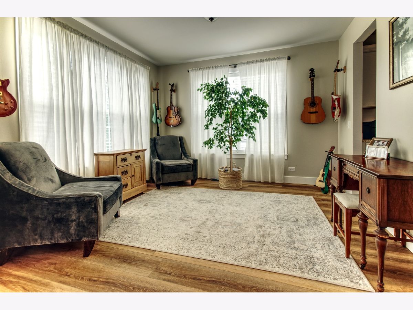
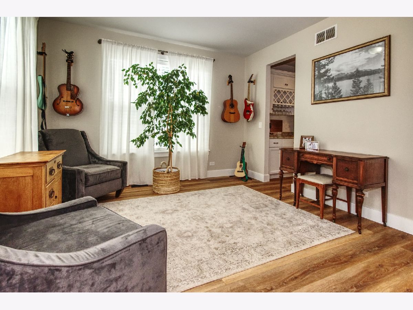
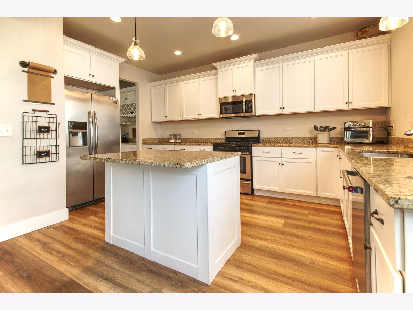
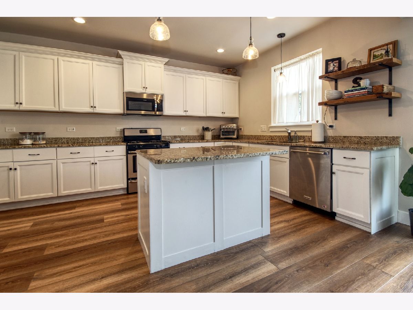
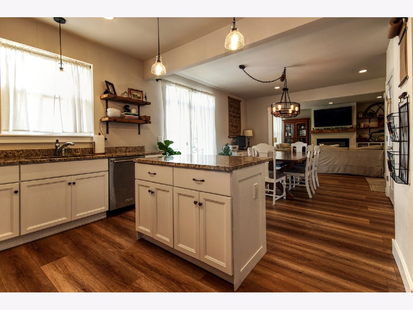
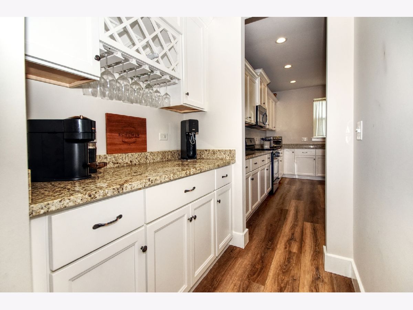
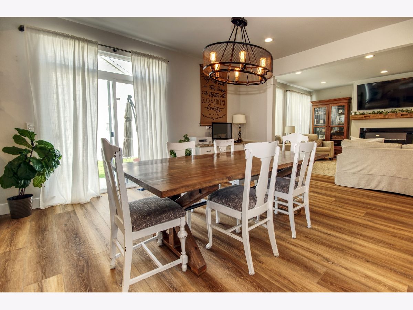
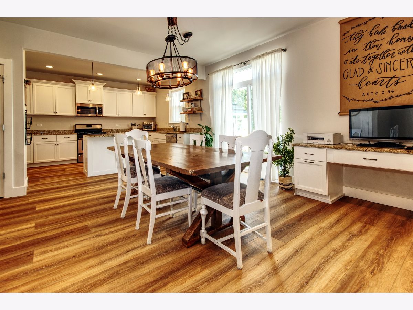
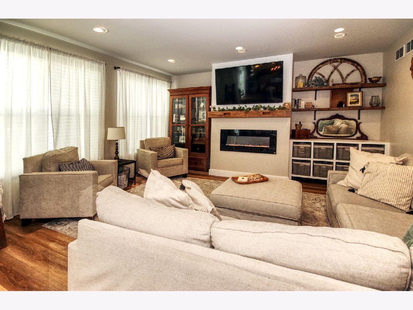
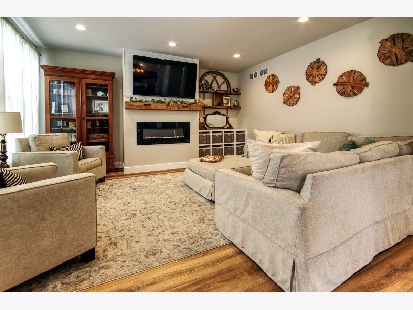
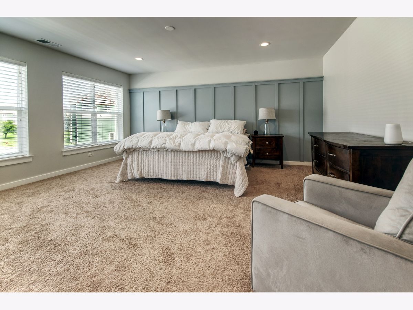
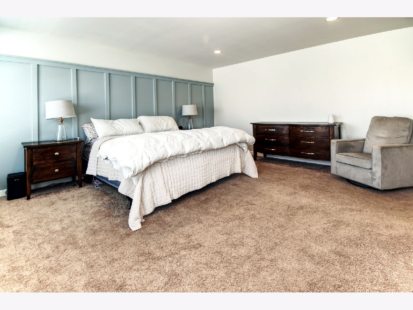
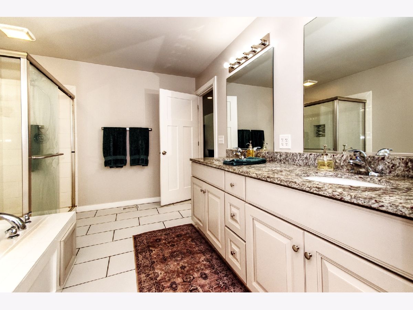
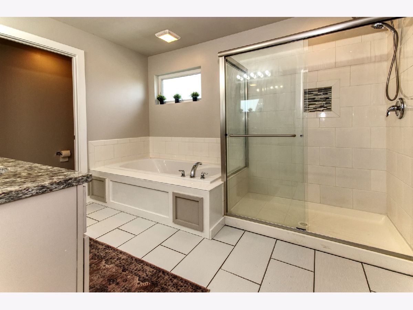
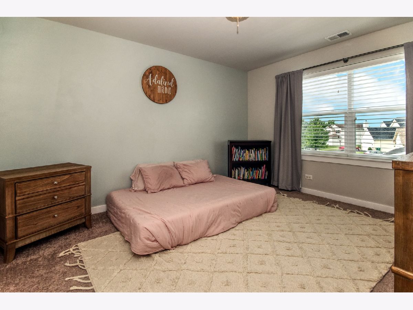
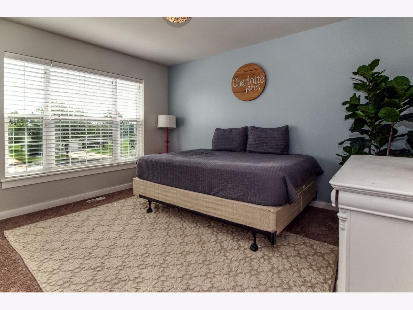
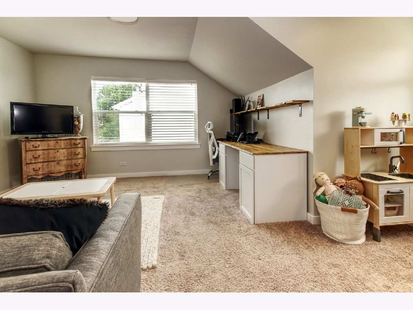
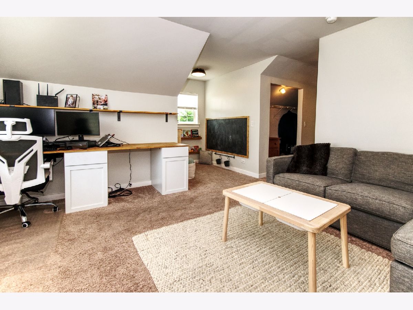
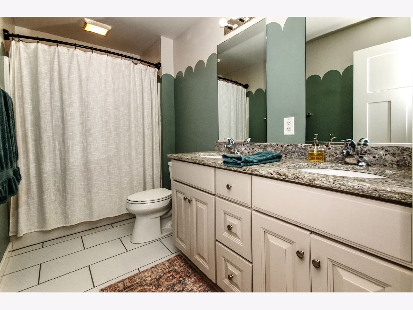
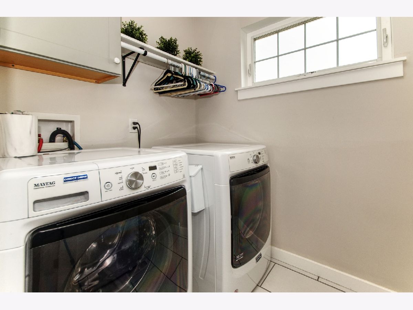
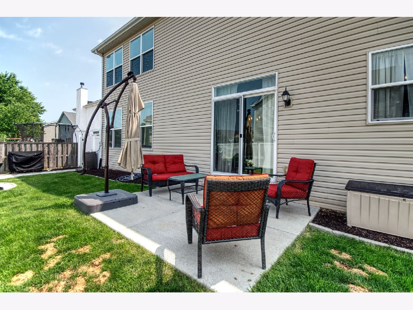
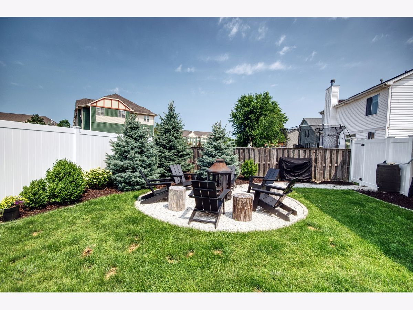
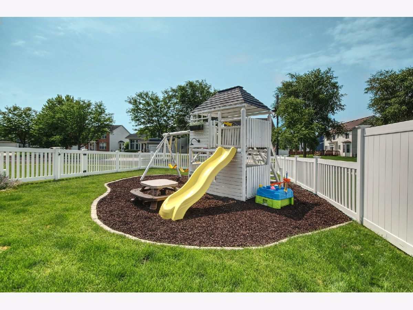
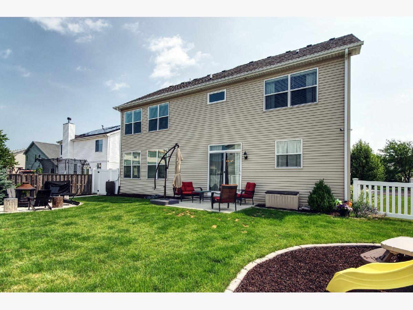
Room Specifics
Total Bedrooms: 4
Bedrooms Above Ground: 4
Bedrooms Below Ground: 0
Dimensions: —
Floor Type: —
Dimensions: —
Floor Type: —
Dimensions: —
Floor Type: —
Full Bathrooms: 3
Bathroom Amenities: Whirlpool,Separate Shower,Double Sink
Bathroom in Basement: 0
Rooms: —
Basement Description: Unfinished
Other Specifics
| 2 | |
| — | |
| Concrete | |
| — | |
| — | |
| 88X130 | |
| — | |
| — | |
| — | |
| — | |
| Not in DB | |
| — | |
| — | |
| — | |
| — |
Tax History
| Year | Property Taxes |
|---|
Contact Agent
Nearby Similar Homes
Nearby Sold Comparables
Contact Agent
Listing Provided By
RE/MAX Ultimate Professionals


