1017 Centennial Drive, Peoria, Illinois 61614
$145,000
|
Sold
|
|
| Status: | Closed |
| Sqft: | 1,840 |
| Cost/Sqft: | $90 |
| Beds: | 3 |
| Baths: | 3 |
| Year Built: | 1979 |
| Property Taxes: | $3,704 |
| Days On Market: | 1323 |
| Lot Size: | 0,00 |
Description
Great Investment opportunity in Amazing Subdivision in Peoria off of Northmoor. Close to Richwoods High School and Lindbergh Elementary. Main level has a spacious living room with lots of natural light that is open to the dining room. The kitchen has lots of white cabinets and looks out to the backyard. There are 3 bedrooms that include a primary bedroom with an attached primary bathroom. The lower level boasts a cozy fireplace and windows that allow so much light in. The roof is approxiamately 10 years old, A/C and Furnace is less than 2 years old and Water Heater new May of 2022.
Property Specifics
| Single Family | |
| — | |
| — | |
| 1979 | |
| — | |
| — | |
| No | |
| — |
| Peoria | |
| — | |
| — / Not Applicable | |
| — | |
| — | |
| — | |
| 11413770 | |
| 1417202004 |
Nearby Schools
| NAME: | DISTRICT: | DISTANCE: | |
|---|---|---|---|
|
Grade School
Kellar Primary School |
150 | — | |
|
Middle School
Charles Lindbergh Middle School |
150 | Not in DB | |
|
High School
Richwoods High School |
150 | Not in DB | |
Property History
| DATE: | EVENT: | PRICE: | SOURCE: |
|---|---|---|---|
| 24 Aug, 2022 | Sold | $145,000 | MRED MLS |
| 11 Aug, 2022 | Under contract | $165,000 | MRED MLS |
| — | Last price change | $175,000 | MRED MLS |
| 3 Jun, 2022 | Listed for sale | $175,000 | MRED MLS |
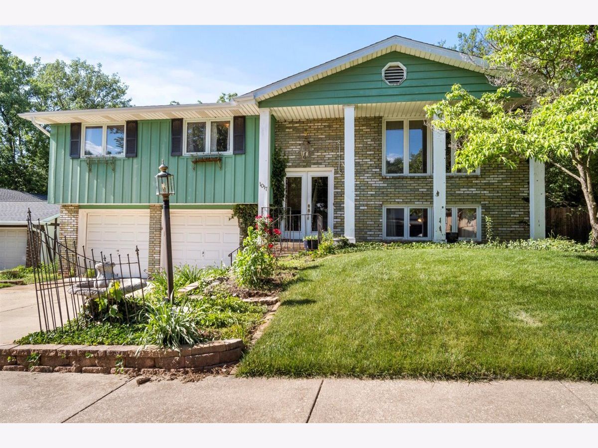
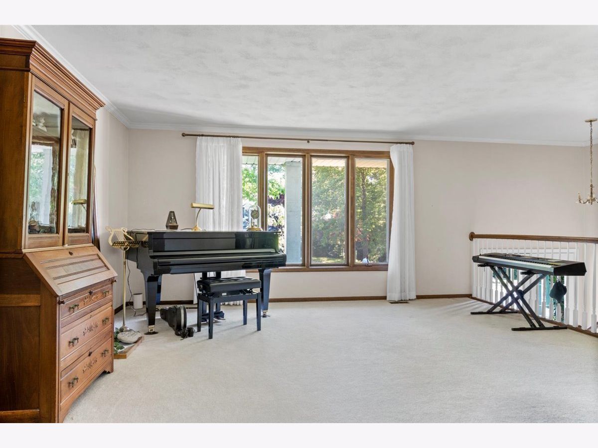
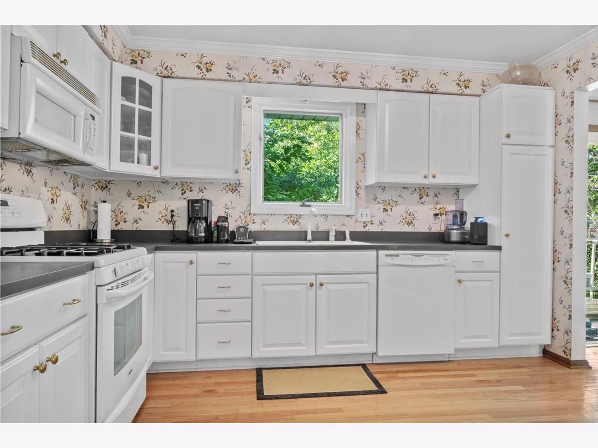
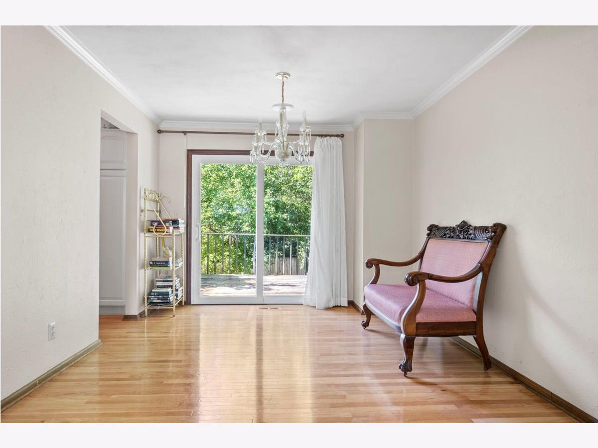
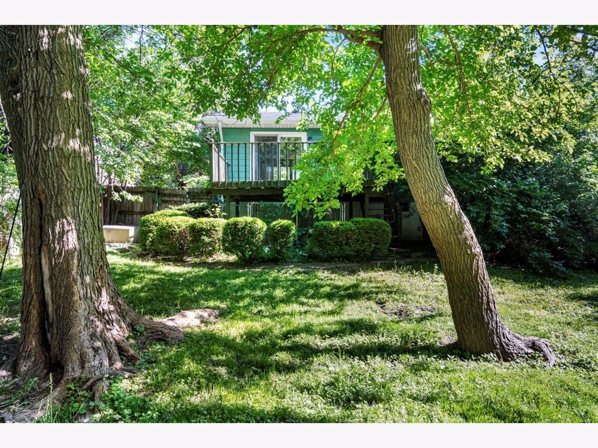
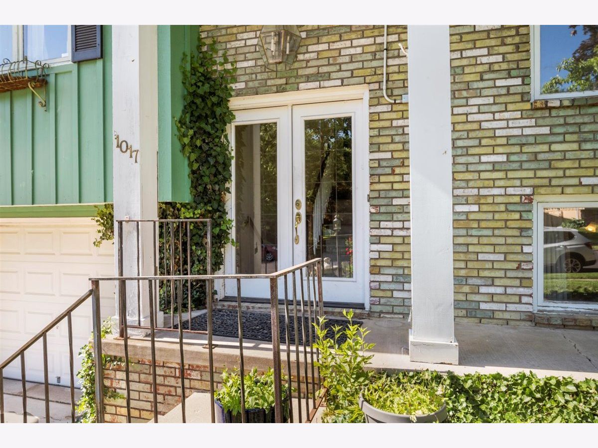
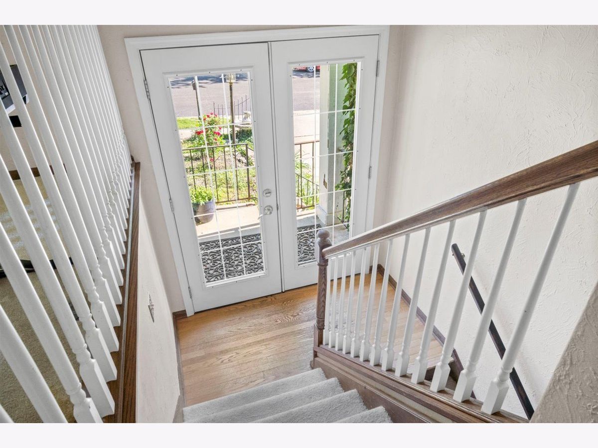
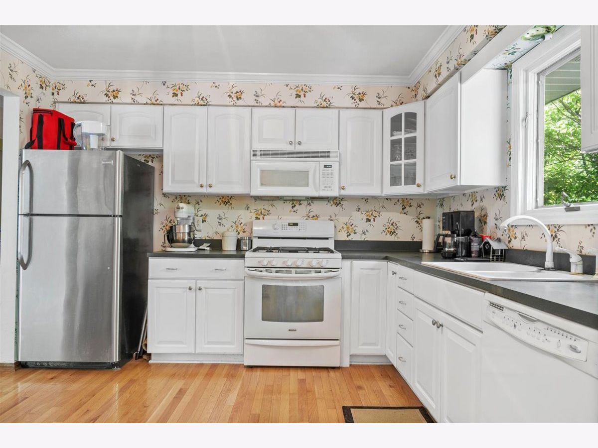
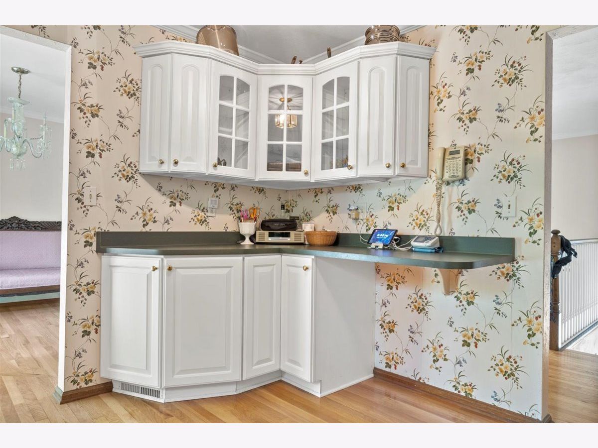
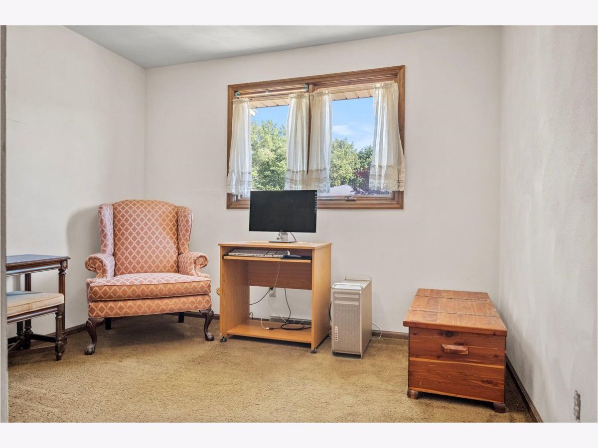
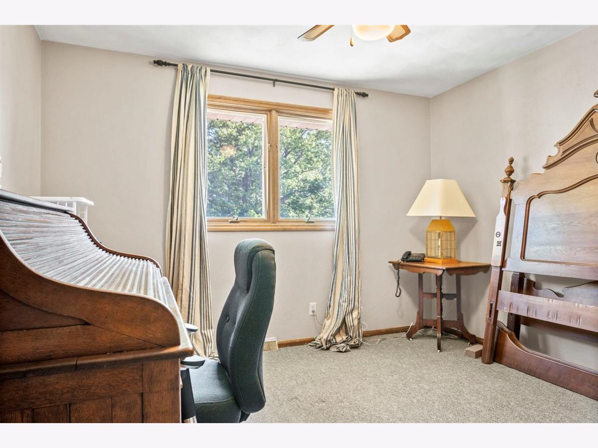
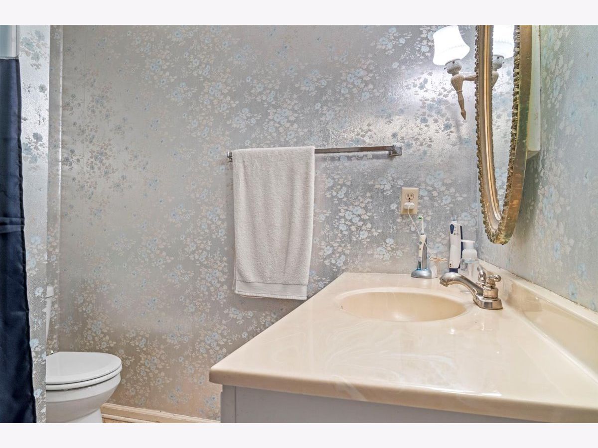
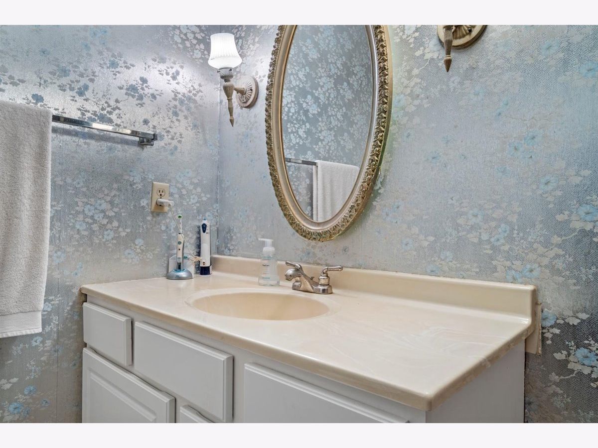
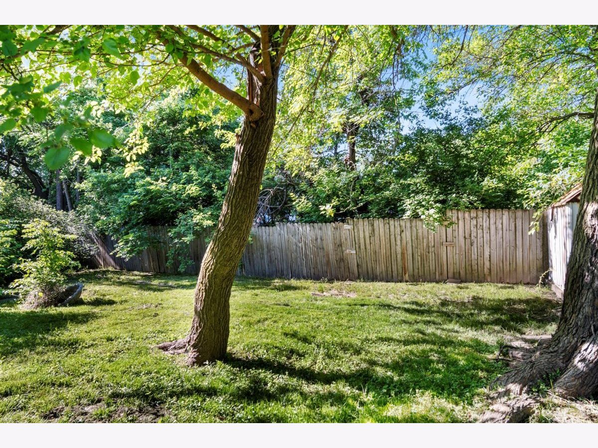
Room Specifics
Total Bedrooms: 3
Bedrooms Above Ground: 3
Bedrooms Below Ground: 0
Dimensions: —
Floor Type: —
Dimensions: —
Floor Type: —
Full Bathrooms: 3
Bathroom Amenities: —
Bathroom in Basement: 1
Rooms: —
Basement Description: Finished
Other Specifics
| 2 | |
| — | |
| — | |
| — | |
| — | |
| 65X110 | |
| — | |
| — | |
| — | |
| — | |
| Not in DB | |
| — | |
| — | |
| — | |
| — |
Tax History
| Year | Property Taxes |
|---|---|
| 2022 | $3,704 |
Contact Agent
Nearby Similar Homes
Contact Agent
Listing Provided By
RE/MAX Rising



