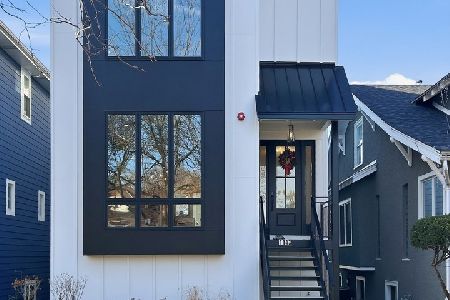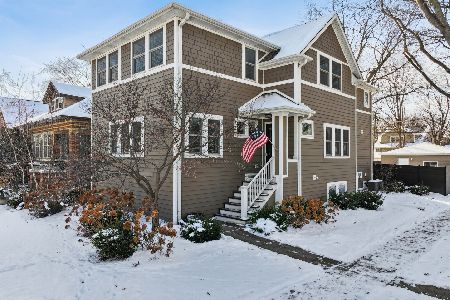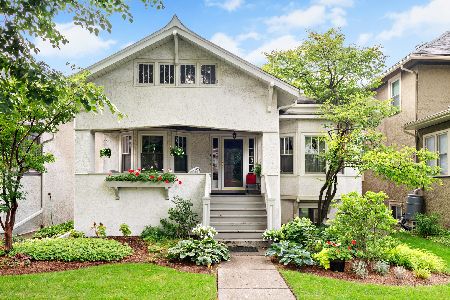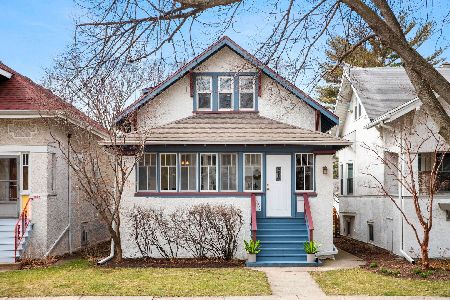1017 Clinton Avenue, Oak Park, Illinois 60304
$486,000
|
Sold
|
|
| Status: | Closed |
| Sqft: | 1,564 |
| Cost/Sqft: | $294 |
| Beds: | 3 |
| Baths: | 2 |
| Year Built: | 1918 |
| Property Taxes: | $12,287 |
| Days On Market: | 1660 |
| Lot Size: | 0,09 |
Description
Sunlit, charming, move-in-ready, spacious home with modern conveniences beckons! A friendly front porch welcomes you into the foyer, showcasing the hardwood floors and natural light found throughout the home. Step into the large living room and adjoining bright sunroom with lots of space for multiple conversation areas - perfect for living, entertaining, or working at home. The living area opens to the beautifully reimagined open concept dining and kitchen space that is always flooded with natural light from South, North, and Western windows! The generous dining room is large enough to host all of your holiday gatherings, and whipping up your gourmet creations is a breeze in the chef's large dream kitchen featuring a massive, 9-foot eat-at island that beautifully connects the two spaces so you never miss a moment of the action. Bright, newer kitchen was thoughtfully remodeled and boasts custom cherry Amish Shaker cabinets, miles of honed black granite countertops, quality stainless steel appliances, oak flooring, pantry, seating nook, and a drop-zone too! An updated, convenient full bath with step-in shower rounds out the first floor. When it's time to retire, head upstairs to find a spacious primary bedroom with two large closets; two additional good-sized bedrooms, a cheery full bathroom, and additional storage in the hallway linen closet. Recently renovated high and dry basement boasts a large family room with newer carpeting and built-in - room enough for play and work, for teen hangouts or cozy family movie nights - as well as large laundry and storage space. The outdoors too was made for living and entertaining with the two-level deck and a landscaped, fully fenced-in yard featuring a variety of flowering shrubs and bushes, as well as built-in garden boxes! All this on a sunny lot on a wonderful block where you'll enjoy friendly neighbors and social events year-round. Pride of ownership shows - many updates over the years - basement ('18), deck ('15), new kitchen ('13), first-floor bath remodeled and shower added ('13), tear-off roof ('13), copper plumbing ('11), with many windows replaced as needed. Garage and parking spaces are convenient - but park your cars and enjoy all that this walk-to-everything location offers - short strolls to coffee, restaurants, ice-cream, shops, grocery, schools, parks, pool, Blue-line and more and a quick drive to the expressway. Perfect for modern-day living and entertaining, this home checks all the boxes - all you have to do is unpack and enjoy this beautiful home and neighborhood for years and years to come. This is the one you've been waiting for - welcome home!
Property Specifics
| Single Family | |
| — | |
| American 4-Sq. | |
| 1918 | |
| Full | |
| — | |
| No | |
| 0.09 |
| Cook | |
| — | |
| 0 / Not Applicable | |
| None | |
| Lake Michigan,Public | |
| Public Sewer | |
| 11158549 | |
| 16183120240000 |
Nearby Schools
| NAME: | DISTRICT: | DISTANCE: | |
|---|---|---|---|
|
Grade School
Abraham Lincoln Elementary Schoo |
97 | — | |
|
Middle School
Gwendolyn Brooks Middle School |
97 | Not in DB | |
|
High School
Oak Park & River Forest High Sch |
200 | Not in DB | |
Property History
| DATE: | EVENT: | PRICE: | SOURCE: |
|---|---|---|---|
| 27 Aug, 2010 | Sold | $375,000 | MRED MLS |
| 16 Jun, 2010 | Under contract | $399,900 | MRED MLS |
| 8 Jun, 2010 | Listed for sale | $399,900 | MRED MLS |
| 16 Jul, 2013 | Sold | $395,000 | MRED MLS |
| 8 May, 2013 | Under contract | $409,000 | MRED MLS |
| 25 Apr, 2013 | Listed for sale | $409,000 | MRED MLS |
| 1 Sep, 2021 | Sold | $486,000 | MRED MLS |
| 20 Jul, 2021 | Under contract | $460,000 | MRED MLS |
| 16 Jul, 2021 | Listed for sale | $460,000 | MRED MLS |
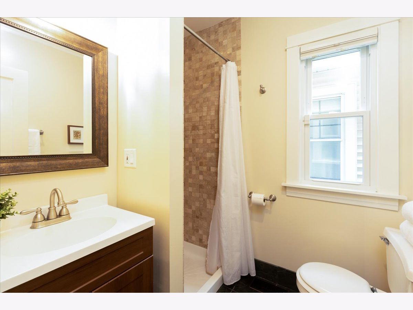
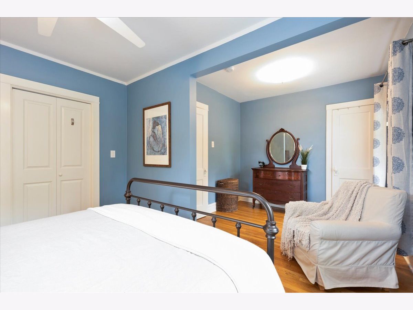
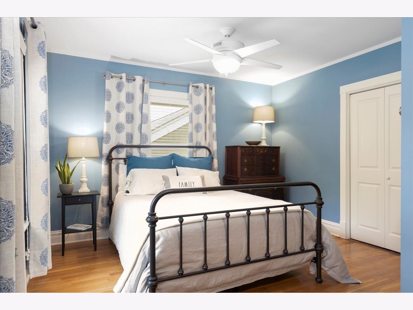
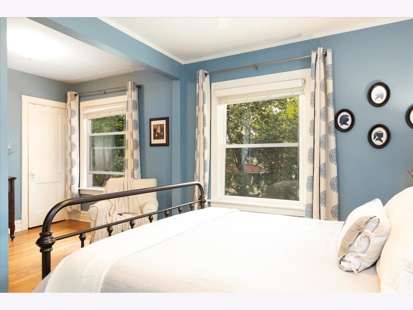
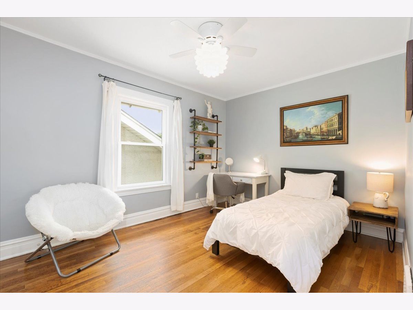

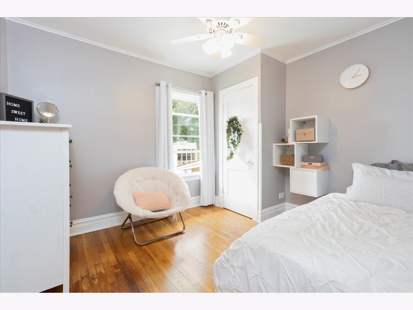
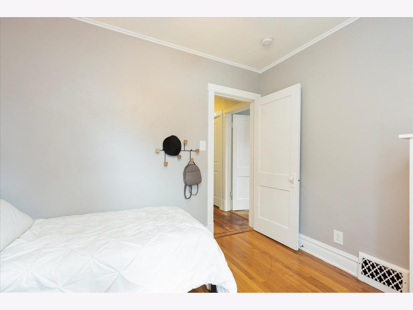
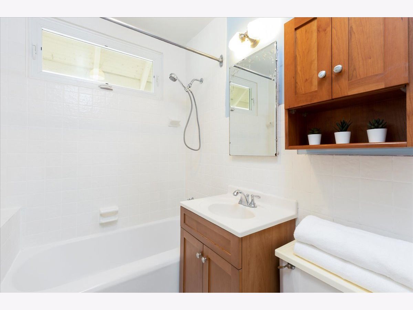

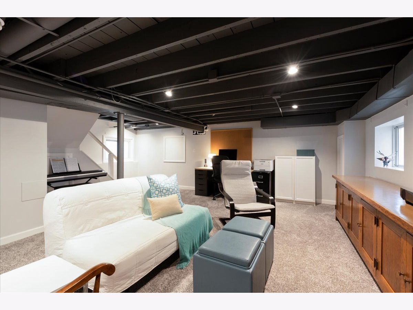
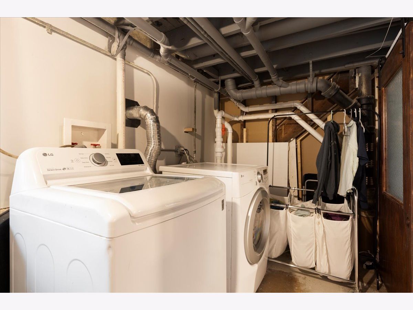
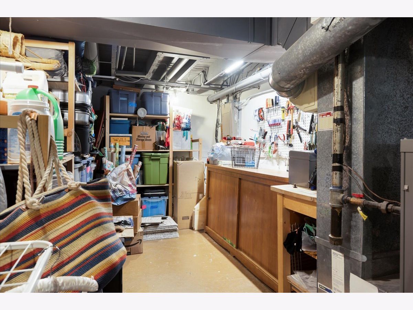
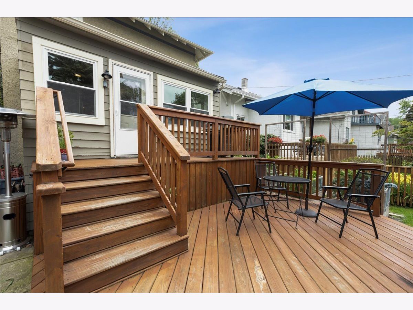
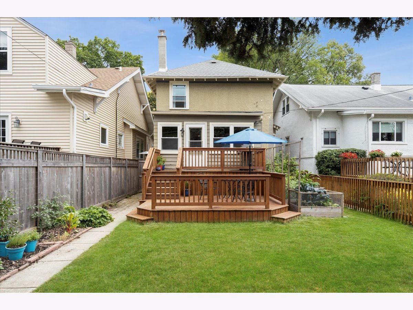
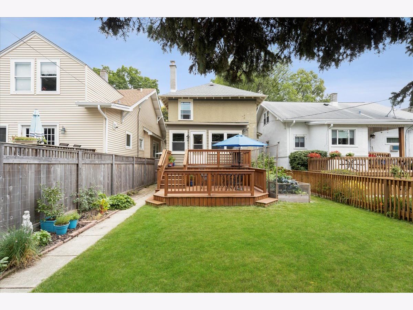

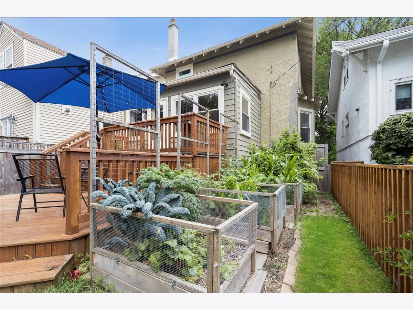
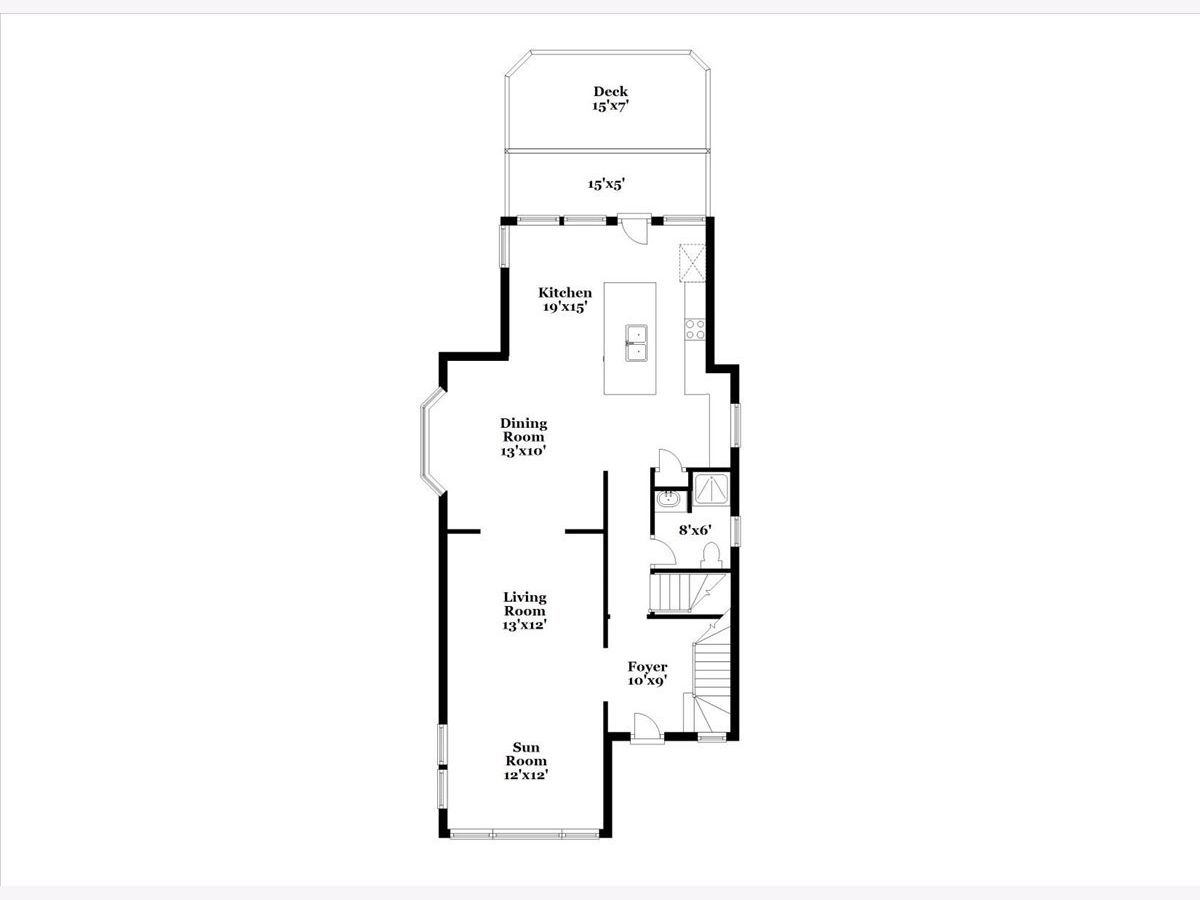
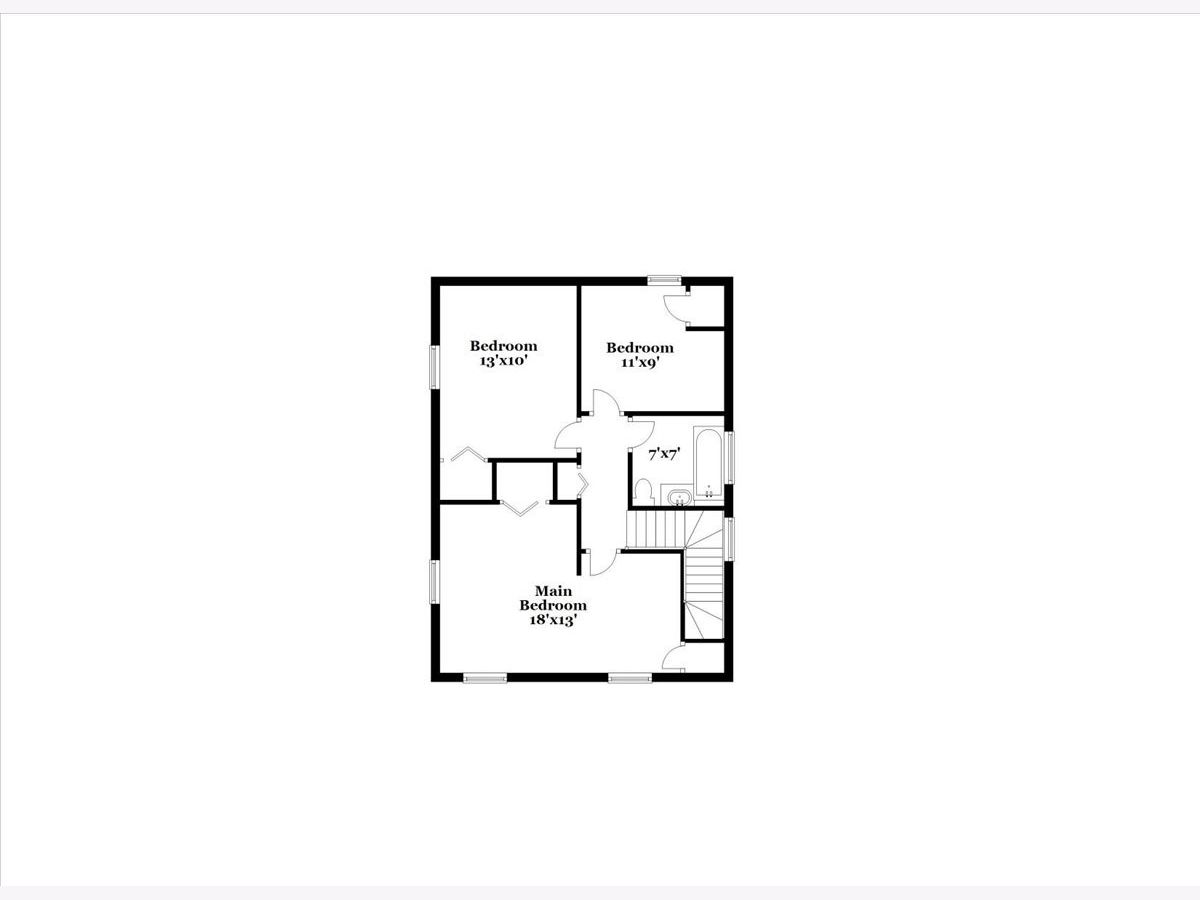
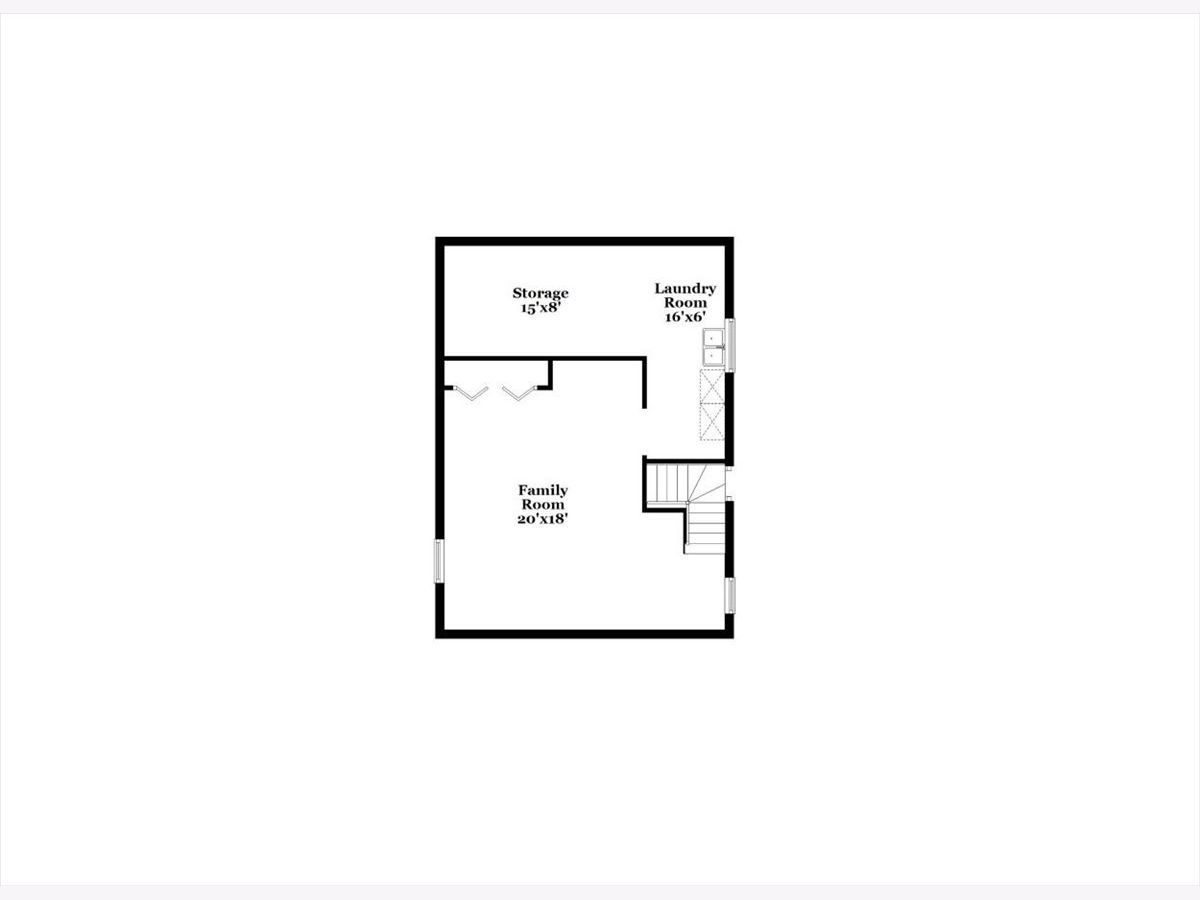
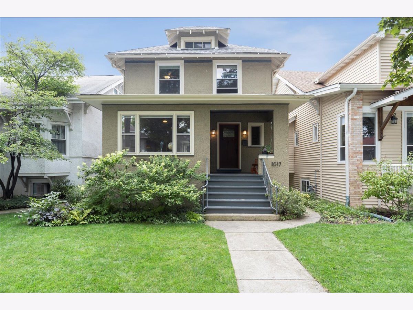
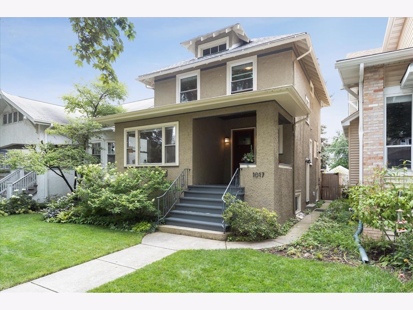
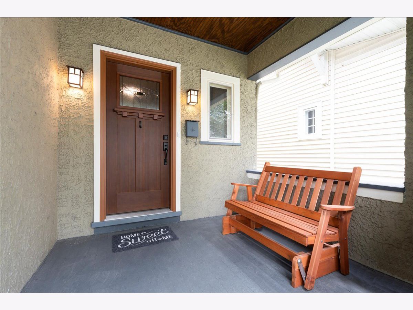
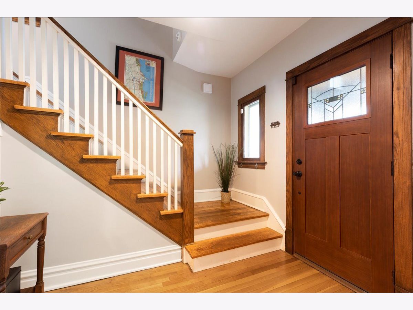
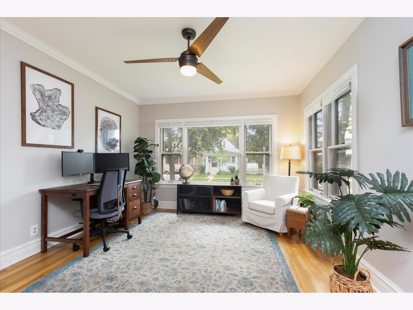
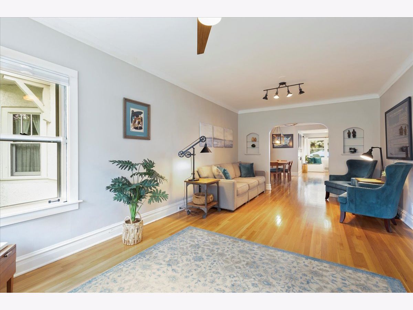

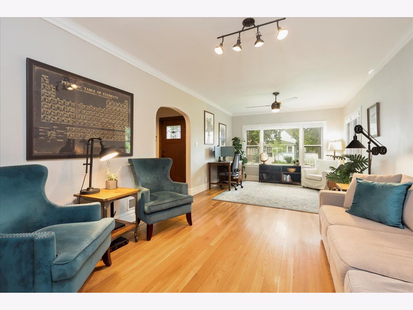
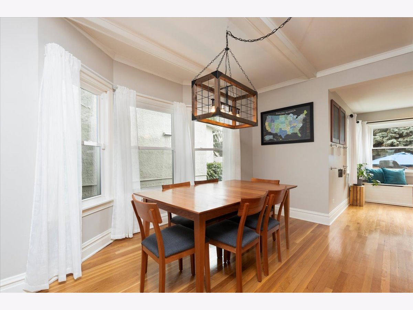
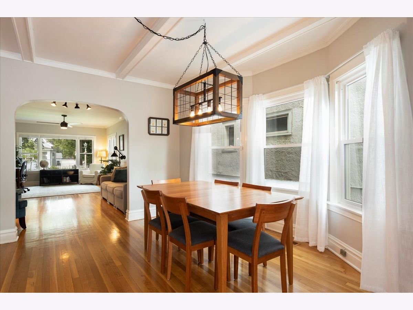
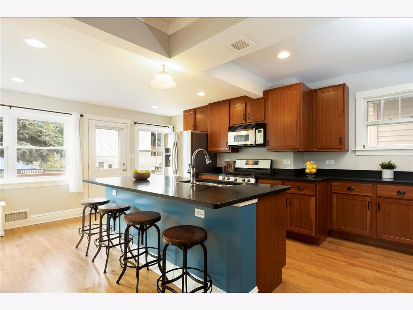
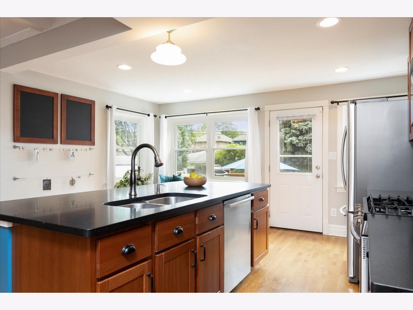
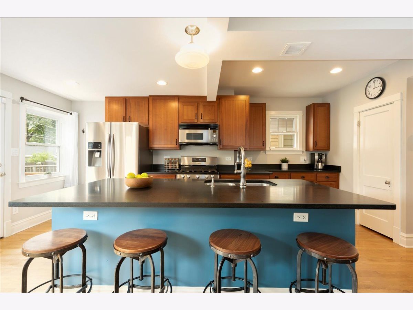
Room Specifics
Total Bedrooms: 3
Bedrooms Above Ground: 3
Bedrooms Below Ground: 0
Dimensions: —
Floor Type: Hardwood
Dimensions: —
Floor Type: Hardwood
Full Bathrooms: 2
Bathroom Amenities: Garden Tub
Bathroom in Basement: 0
Rooms: Deck,Foyer,Storage,Heated Sun Room
Basement Description: Partially Finished,Storage Space
Other Specifics
| 1 | |
| Concrete Perimeter | |
| Off Alley | |
| Deck, Porch, Storms/Screens | |
| Fenced Yard,Sidewalks,Streetlights | |
| 30 X 137 | |
| Unfinished | |
| None | |
| Hardwood Floors, First Floor Full Bath, Open Floorplan, Some Carpeting, Some Window Treatmnt, Drapes/Blinds, Granite Counters, Separate Dining Room, Some Insulated Wndws, Some Storm Doors, Some Wall-To-Wall Cp | |
| Range, Microwave, Dishwasher, Refrigerator, Washer, Dryer, Stainless Steel Appliance(s) | |
| Not in DB | |
| Park, Curbs, Sidewalks, Street Lights, Street Paved | |
| — | |
| — | |
| — |
Tax History
| Year | Property Taxes |
|---|---|
| 2010 | $10,704 |
| 2013 | $10,113 |
| 2021 | $12,287 |
Contact Agent
Nearby Similar Homes
Nearby Sold Comparables
Contact Agent
Listing Provided By
Baird & Warner, Inc.



