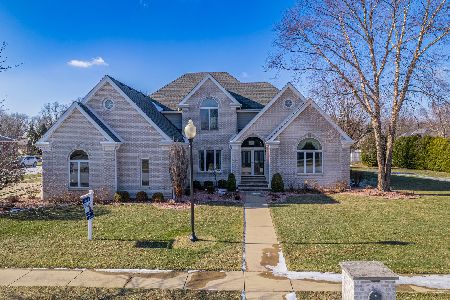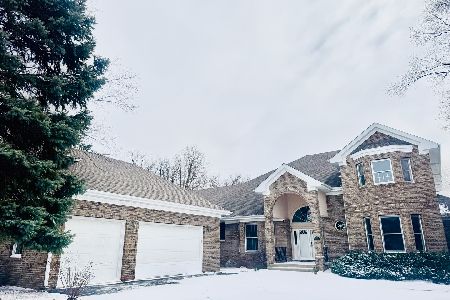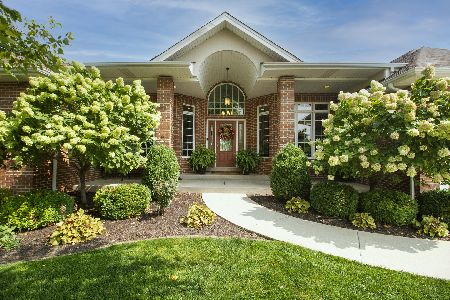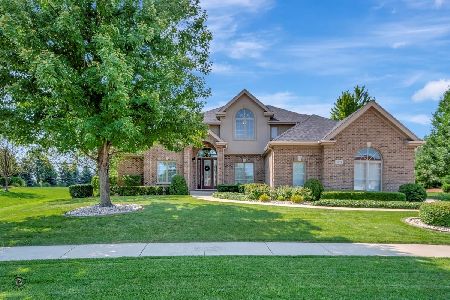1017 Cos Labory, Bourbonnais, 60914
$395,000
|
Sold
|
|
| Status: | Closed |
| Sqft: | 3,086 |
| Cost/Sqft: | $143 |
| Beds: | 4 |
| Baths: | 4 |
| Year Built: | 2005 |
| Property Taxes: | $8,316 |
| Days On Market: | 6776 |
| Lot Size: | 0,00 |
Description
New Construction/ Priced Reduced by over $30,000!! Covered porch, open foyer & beautiful lead glass front door welcomes you into this full brick, ranch home located in a cul-de-sac in the elegant BORDEAUX ESTATES!! Open, split floor plan w/ spacious great room connecting to a huge eat-in kitchen w/ granite counter tops, hardwood floors and Whirlpool stainless steel appliances. Custom paint! Stunning master bedroom which boasts double french doors that leads you into an oversized master bath w/ his/hers walk-in closets, large whrilpool tub, sep shower and his/hers marbled vanities. Large laundry room includes wash basin with marble countertop & cabinets galore! Full basement w/ roughed in bath could be finished over time for extra living space. Please call today for a private showing!! Association fee is approximate.
Property Specifics
| Single Family | |
| — | |
| — | |
| 2005 | |
| Full | |
| — | |
| No | |
| — |
| Kankakee | |
| Bordeaux | |
| — / — | |
| — | |
| Public | |
| Public Sewer | |
| 08197756 | |
| 170813415122 |
Property History
| DATE: | EVENT: | PRICE: | SOURCE: |
|---|---|---|---|
| 8 Apr, 2008 | Sold | $395,000 | MRED MLS |
| 28 Feb, 2008 | Under contract | $439,900 | MRED MLS |
| — | Last price change | $459,900 | MRED MLS |
| 6 Jul, 2007 | Listed for sale | $459,900 | MRED MLS |
| 10 May, 2013 | Sold | $310,000 | MRED MLS |
| 8 Apr, 2013 | Under contract | $345,000 | MRED MLS |
| 2 Jan, 2013 | Listed for sale | $345,000 | MRED MLS |
| 21 Nov, 2022 | Sold | $465,500 | MRED MLS |
| 19 Oct, 2022 | Under contract | $459,900 | MRED MLS |
| — | Last price change | $475,000 | MRED MLS |
| 16 Sep, 2022 | Listed for sale | $475,000 | MRED MLS |
Room Specifics
Total Bedrooms: 4
Bedrooms Above Ground: 4
Bedrooms Below Ground: 0
Dimensions: —
Floor Type: Carpet
Dimensions: —
Floor Type: Carpet
Dimensions: —
Floor Type: Carpet
Full Bathrooms: 4
Bathroom Amenities: —
Bathroom in Basement: —
Rooms: Walk In Closet
Basement Description: —
Other Specifics
| 3 | |
| — | |
| Concrete | |
| Patio | |
| — | |
| 69.02 X236 X 284.02 X 181. | |
| — | |
| Full | |
| Vaulted/Cathedral Ceilings, First Floor Bedroom, Hardwood Floors | |
| Dishwasher, Refrigerator, Washer, Dryer, Disposal | |
| Not in DB | |
| — | |
| — | |
| — | |
| Gas Log, Gas Starter |
Tax History
| Year | Property Taxes |
|---|---|
| 2008 | $8,316 |
| 2013 | $8,443 |
| 2022 | $11,167 |
Contact Agent
Nearby Similar Homes
Nearby Sold Comparables
Contact Agent
Listing Provided By
Speckman Realty Real Living








