1017 Crane Boulevard, Libertyville, Illinois 60048
$659,000
|
Sold
|
|
| Status: | Closed |
| Sqft: | 1,851 |
| Cost/Sqft: | $284 |
| Beds: | 3 |
| Baths: | 3 |
| Year Built: | 1975 |
| Property Taxes: | $10,439 |
| Days On Market: | 680 |
| Lot Size: | 0,25 |
Description
Don't miss this beautifully renovated 3+1 bedroom ranch in Libertyville! Gorgeous hardwood floors greet you and welcome you into this expansive floor plan bathed in natural light. A lovely dining room is situated off the foyer and is the perfect spot for dinner parties and family gatherings. The large combined living and family rooms feature soaring ceilings, huge windows, and fantastic space. There is a beautiful fireplace and easy access to the back patio and the kitchen. The kitchen features a large island, great workspace, and tons of storage. Make your way toward the bedrooms, and you'll find an expansive primary bedroom with dual closets and a lovely updated en-suite bathroom. Two additional bedrooms on this floor share a great hall bathroom. The finished lower level features a massive recreation/playroom, a 4th bedroom, another full bathroom, and a huge laundry/storage room. Outside, you'll find a great patio, pergola, and a fully fenced yard. Located steps away from Nicholas Dowden park, and close to shopping, restaurants, and award-winning schools, 1017 Crane is easy to call home!
Property Specifics
| Single Family | |
| — | |
| — | |
| 1975 | |
| — | |
| — | |
| No | |
| 0.25 |
| Lake | |
| Nordic Park | |
| 0 / Not Applicable | |
| — | |
| — | |
| — | |
| 12025758 | |
| 11204040150000 |
Nearby Schools
| NAME: | DISTRICT: | DISTANCE: | |
|---|---|---|---|
|
Grade School
Copeland Manor Elementary School |
70 | — | |
|
Middle School
Highland Middle School |
70 | Not in DB | |
|
High School
Libertyville High School |
128 | Not in DB | |
Property History
| DATE: | EVENT: | PRICE: | SOURCE: |
|---|---|---|---|
| 4 Jun, 2018 | Sold | $428,000 | MRED MLS |
| 6 May, 2018 | Under contract | $449,900 | MRED MLS |
| 26 Apr, 2018 | Listed for sale | $449,900 | MRED MLS |
| 4 Jun, 2024 | Sold | $659,000 | MRED MLS |
| 20 Apr, 2024 | Under contract | $525,000 | MRED MLS |
| 16 Apr, 2024 | Listed for sale | $525,000 | MRED MLS |
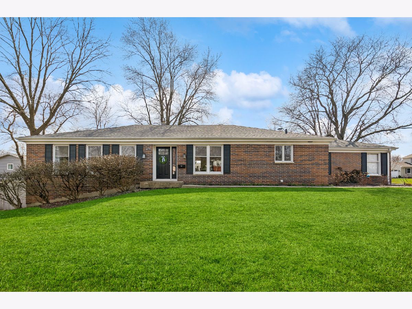
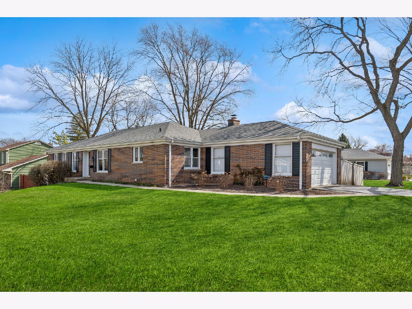
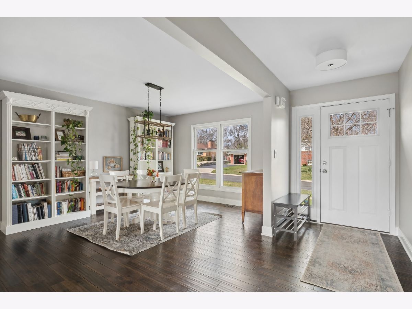
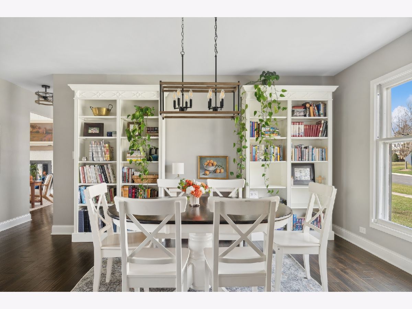
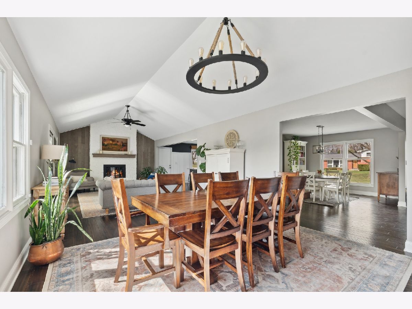
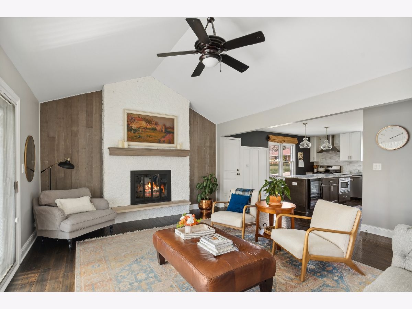
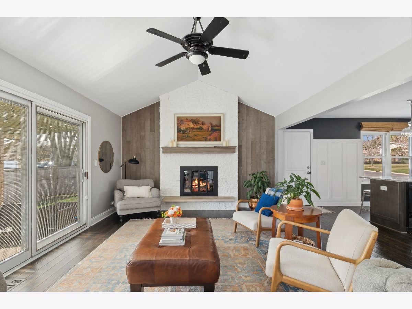
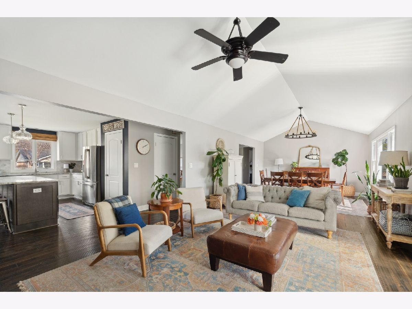
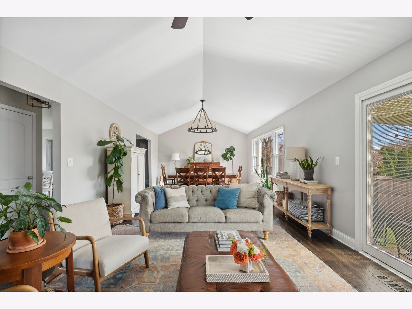
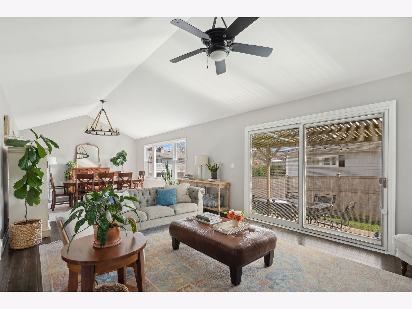
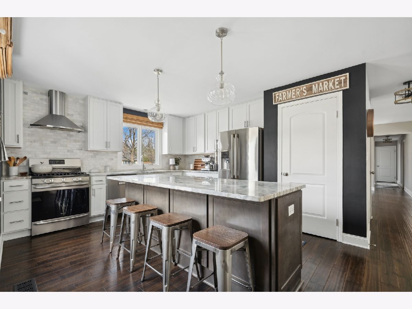
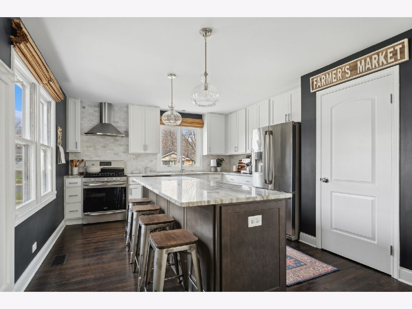
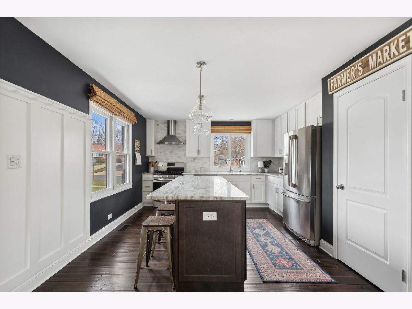
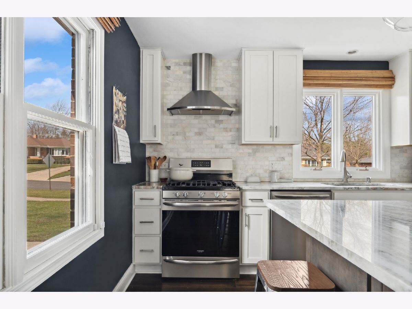
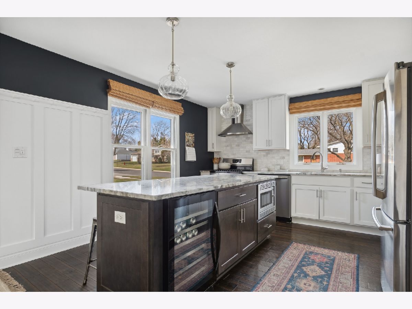
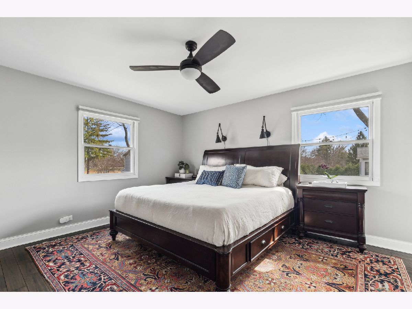
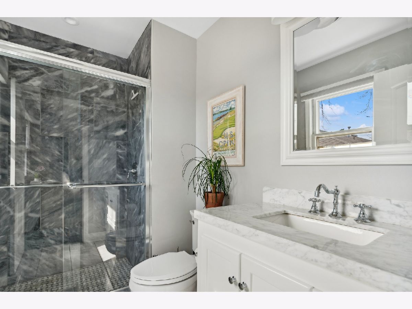
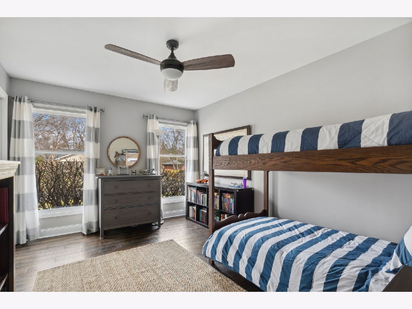
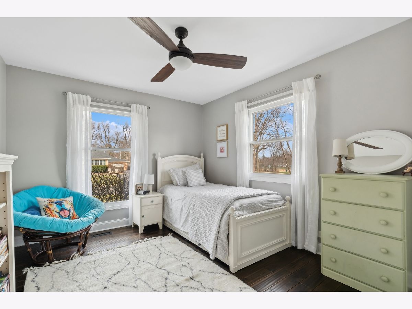
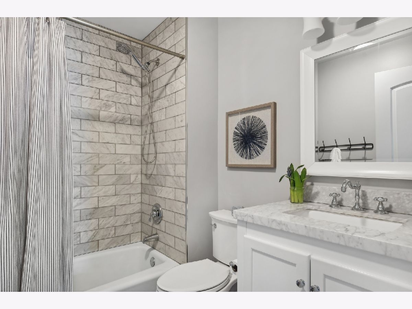
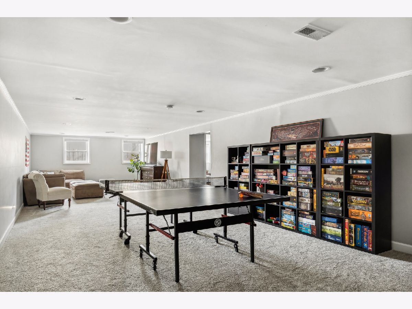
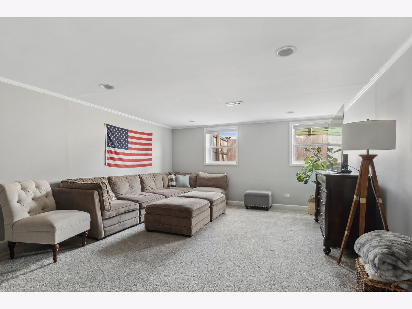
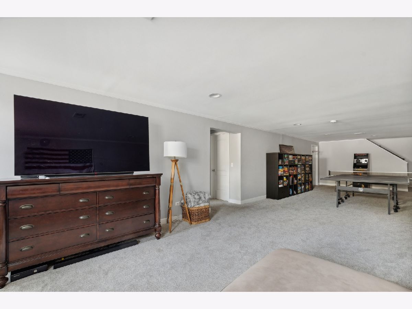
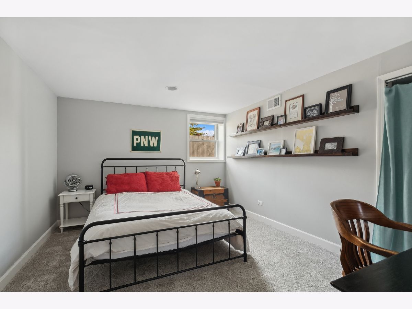
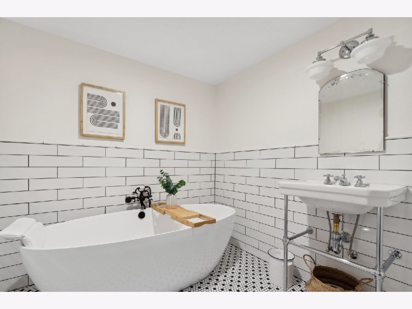
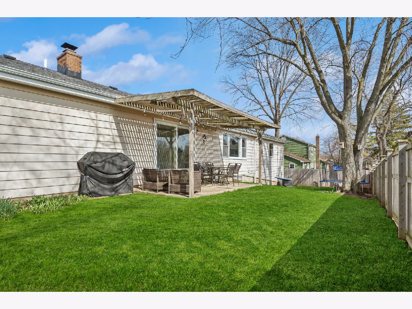
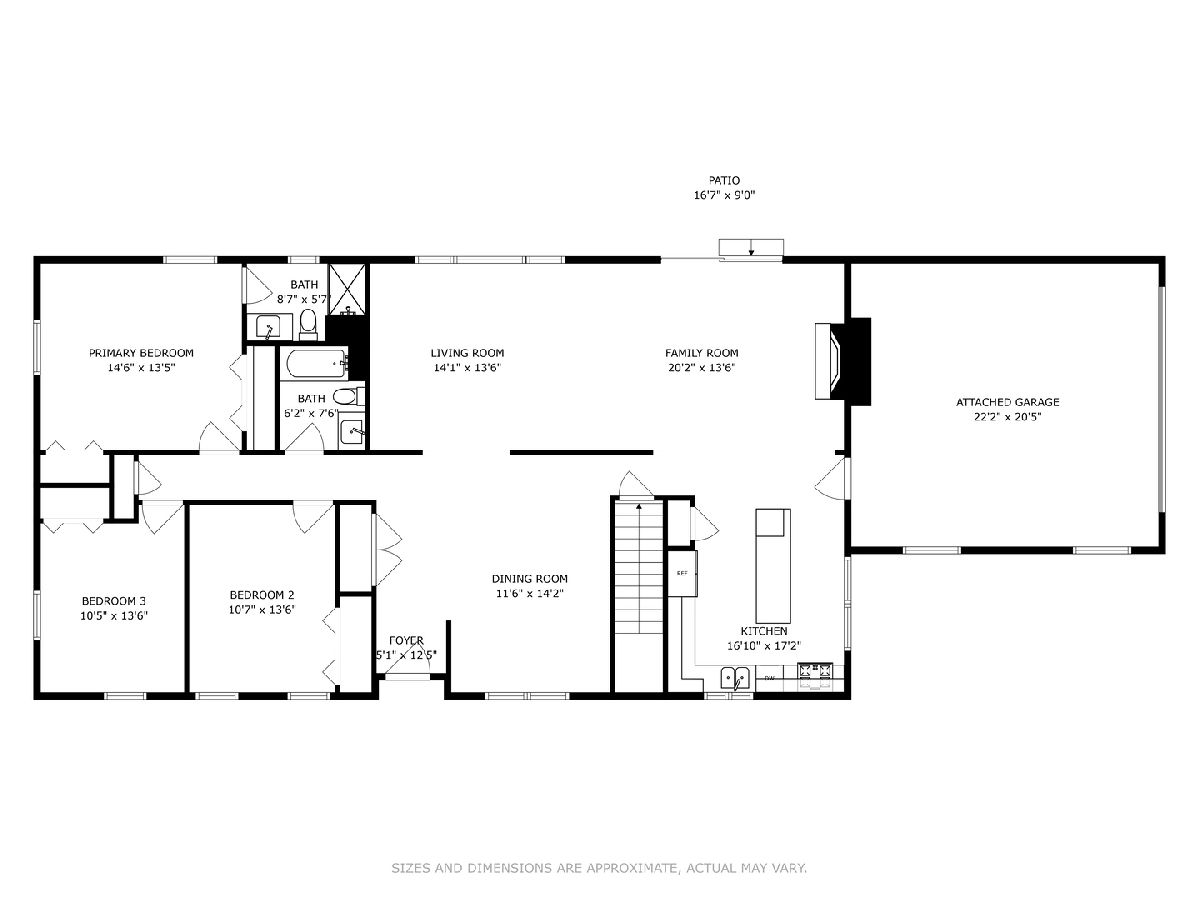
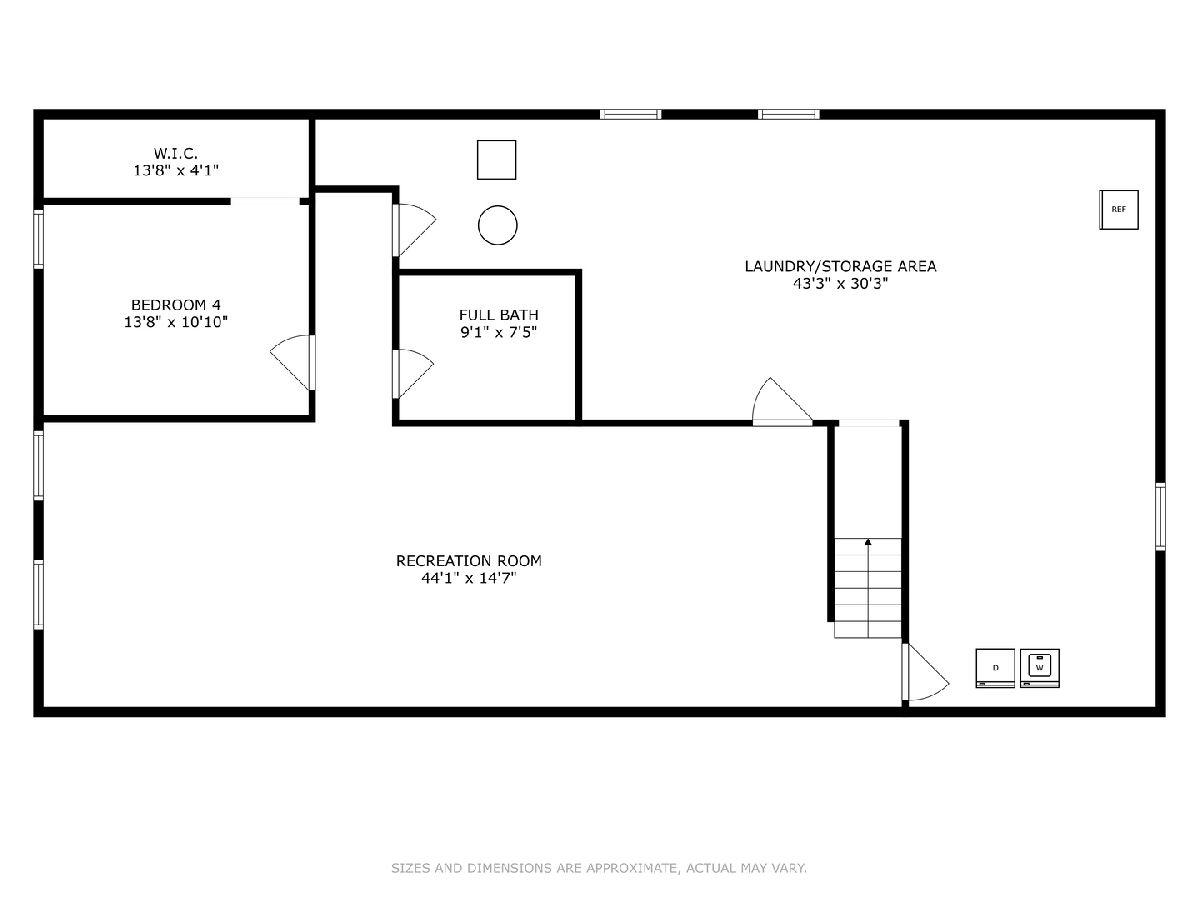
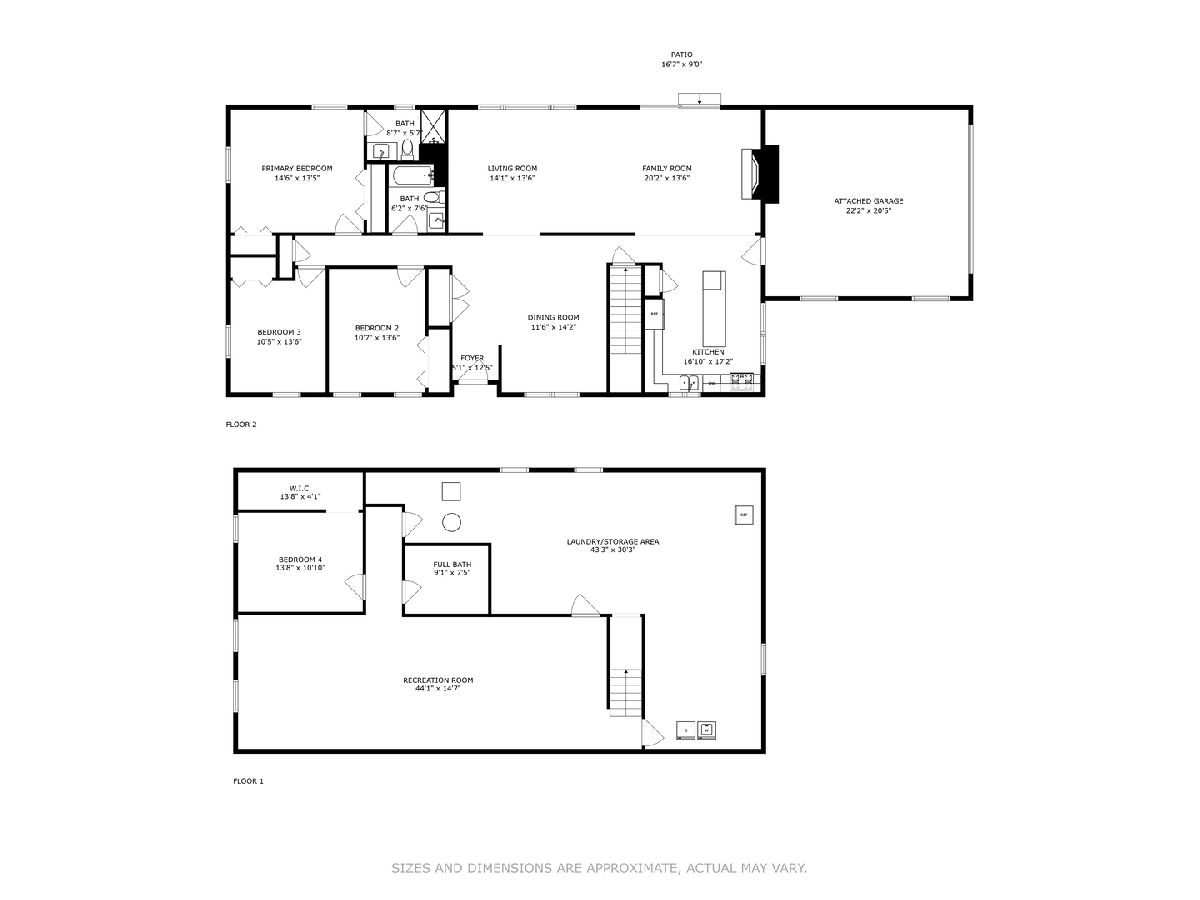
Room Specifics
Total Bedrooms: 4
Bedrooms Above Ground: 3
Bedrooms Below Ground: 1
Dimensions: —
Floor Type: —
Dimensions: —
Floor Type: —
Dimensions: —
Floor Type: —
Full Bathrooms: 3
Bathroom Amenities: —
Bathroom in Basement: 1
Rooms: —
Basement Description: Partially Finished
Other Specifics
| 2 | |
| — | |
| Asphalt | |
| — | |
| — | |
| 128 X 88 | |
| Unfinished | |
| — | |
| — | |
| — | |
| Not in DB | |
| — | |
| — | |
| — | |
| — |
Tax History
| Year | Property Taxes |
|---|---|
| 2018 | $7,917 |
| 2024 | $10,439 |
Contact Agent
Nearby Similar Homes
Nearby Sold Comparables
Contact Agent
Listing Provided By
Compass










