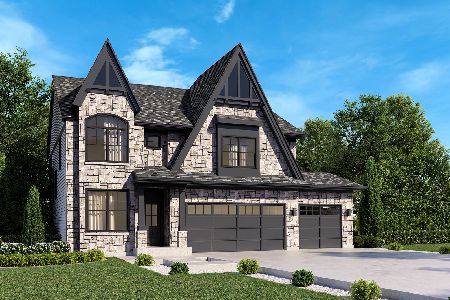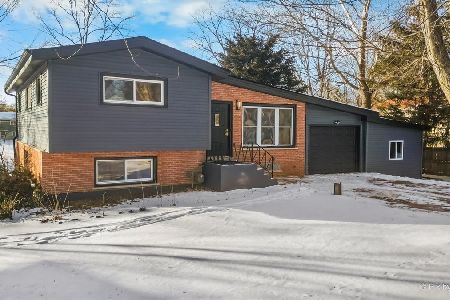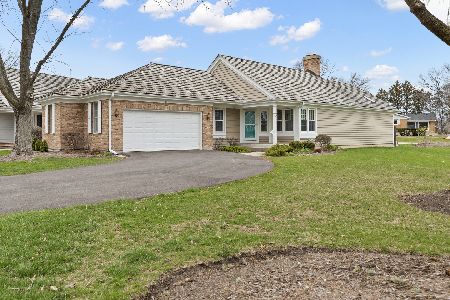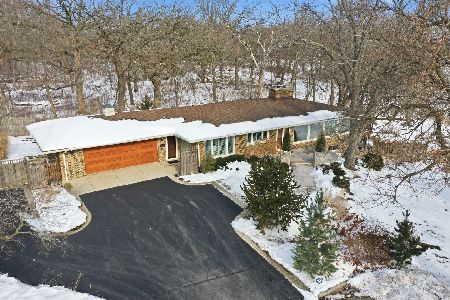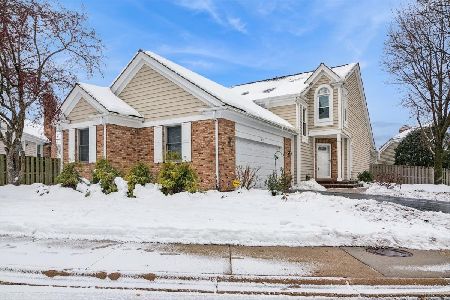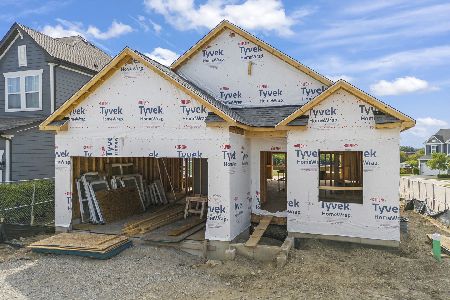1017 Division Street, Barrington, Illinois 60010
$602,500
|
Sold
|
|
| Status: | Closed |
| Sqft: | 2,392 |
| Cost/Sqft: | $242 |
| Beds: | 3 |
| Baths: | 4 |
| Year Built: | 1994 |
| Property Taxes: | $8,213 |
| Days On Market: | 2028 |
| Lot Size: | 0,41 |
Description
Simply Stunning! This elegant cape cod home is perfection. Set on a private half acre lot just minutes from the heart of the village. A beautiful wrap around porch with sweet swing greets you as you walk into this turnkey home. Designed for today's buyers with first floor office, newly refinished hardwood floors, ship lap walls, Hunter Douglas window treatments and designer light fixtures. Open floor plan with tons of natural light is perfect for friends & family. Fall in love with the gorgeous kitchen with thick Cambria quartz counters, custom cabinetry, high-end stainless steel appliances and cozy bayed eating area. Relax in the family room with soaring ceilings, fireplace and opening to kitchen and dining area. First floor master suite with luxe bath allows for one level living. Charming dormers in the two spacious secondary bedrooms located on the second floor. Expansive lower level with rec room, fourth bedroom and full bath is sure to delight. Professionally landscaped yard with mature trees, spacious lawn and lovely deck make an ideal outdoor living space. Updated from top to bottom with new roof, HVAC, water softener and so much more. Perfectly located near town, train, shopping & restaurants. Walk to Grove Avenue Elementary School! Enjoy nearby Baker's Lake & Beese Park. Hurry, this home won't last!
Property Specifics
| Single Family | |
| — | |
| Cape Cod | |
| 1994 | |
| Full | |
| — | |
| No | |
| 0.41 |
| Cook | |
| — | |
| 0 / Not Applicable | |
| None | |
| Private Well | |
| Septic-Private | |
| 10784478 | |
| 01014090050000 |
Nearby Schools
| NAME: | DISTRICT: | DISTANCE: | |
|---|---|---|---|
|
Grade School
Grove Avenue Elementary School |
220 | — | |
|
Middle School
Barrington Middle School Prairie |
220 | Not in DB | |
|
High School
Barrington High School |
220 | Not in DB | |
Property History
| DATE: | EVENT: | PRICE: | SOURCE: |
|---|---|---|---|
| 19 Jun, 2010 | Sold | $465,000 | MRED MLS |
| 23 Apr, 2010 | Under contract | $489,900 | MRED MLS |
| 11 Apr, 2010 | Listed for sale | $489,900 | MRED MLS |
| 21 Aug, 2020 | Sold | $602,500 | MRED MLS |
| 17 Jul, 2020 | Under contract | $580,000 | MRED MLS |
| 16 Jul, 2020 | Listed for sale | $580,000 | MRED MLS |










































Room Specifics
Total Bedrooms: 4
Bedrooms Above Ground: 3
Bedrooms Below Ground: 1
Dimensions: —
Floor Type: Carpet
Dimensions: —
Floor Type: Carpet
Dimensions: —
Floor Type: Carpet
Full Bathrooms: 4
Bathroom Amenities: Whirlpool,Separate Shower,Double Sink
Bathroom in Basement: 1
Rooms: Foyer,Recreation Room,Mud Room,Office,Eating Area
Basement Description: Partially Finished
Other Specifics
| 2 | |
| Concrete Perimeter | |
| Asphalt | |
| Deck, Porch | |
| Landscaped,Wooded,Rear of Lot | |
| 95X185 | |
| — | |
| Full | |
| Vaulted/Cathedral Ceilings, Hardwood Floors, First Floor Bedroom, First Floor Full Bath, Walk-In Closet(s) | |
| Range, Microwave, Dishwasher, Refrigerator, Washer, Dryer, Disposal, Stainless Steel Appliance(s), Range Hood | |
| Not in DB | |
| Park, Street Paved | |
| — | |
| — | |
| Wood Burning |
Tax History
| Year | Property Taxes |
|---|---|
| 2010 | $5,776 |
| 2020 | $8,213 |
Contact Agent
Nearby Similar Homes
Nearby Sold Comparables
Contact Agent
Listing Provided By
@properties

