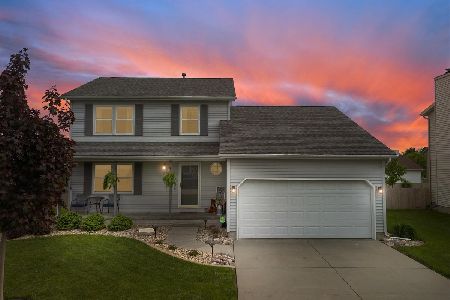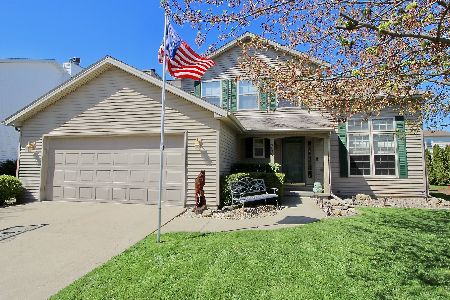1017 Oak Hill Street, Normal, Illinois 61761
$199,700
|
Sold
|
|
| Status: | Closed |
| Sqft: | 1,739 |
| Cost/Sqft: | $115 |
| Beds: | 3 |
| Baths: | 4 |
| Year Built: | 1996 |
| Property Taxes: | $4,020 |
| Days On Market: | 3630 |
| Lot Size: | 0,00 |
Description
Wow! This Home is over the TOP! Cheerfully & charmingly decorated and furnished. Exquisite Granite countertops, extra special stainless appliances, newer quality cherry, refaced cabinets, island w breakfast bar, dramatic up and down cabinet lighting, sturdy hardwood flooring in living room, dining room and all of 2nd floor, except baths, ceramic tile in kitchen baths, and convenient first floor laundry. Hard surface counters in 2 1/2 baths. Walk-in closets in 2 of the 4 bedrooms for extra nice storage. The lower level bedroom has an en suite bath. Newer high-low flo toilets. Newer tilt-in windows for easy cleaning. Most of exterior and interior lighting replaced. Pergola covered patio with specially maintained yard. See list of extras at the home.
Property Specifics
| Single Family | |
| — | |
| Traditional | |
| 1996 | |
| Partial | |
| — | |
| No | |
| — |
| Mc Lean | |
| Not Applicable | |
| — / Not Applicable | |
| — | |
| Public | |
| Public Sewer | |
| 10207157 | |
| 1422257012 |
Nearby Schools
| NAME: | DISTRICT: | DISTANCE: | |
|---|---|---|---|
|
Grade School
Prairieland Elementary |
5 | — | |
|
Middle School
Parkside Jr High |
5 | Not in DB | |
|
High School
Normal Community West High Schoo |
5 | Not in DB | |
Property History
| DATE: | EVENT: | PRICE: | SOURCE: |
|---|---|---|---|
| 8 Apr, 2016 | Sold | $199,700 | MRED MLS |
| 13 Feb, 2016 | Under contract | $199,700 | MRED MLS |
| 12 Feb, 2016 | Listed for sale | $199,700 | MRED MLS |
| 29 Jul, 2022 | Sold | $290,000 | MRED MLS |
| 25 May, 2022 | Under contract | $279,900 | MRED MLS |
| 22 May, 2022 | Listed for sale | $279,900 | MRED MLS |
Room Specifics
Total Bedrooms: 4
Bedrooms Above Ground: 3
Bedrooms Below Ground: 1
Dimensions: —
Floor Type: Hardwood
Dimensions: —
Floor Type: Hardwood
Dimensions: —
Floor Type: Carpet
Full Bathrooms: 4
Bathroom Amenities: —
Bathroom in Basement: 1
Rooms: Family Room,Foyer
Basement Description: Partially Finished
Other Specifics
| 2 | |
| — | |
| — | |
| Patio, Porch | |
| Mature Trees,Landscaped | |
| 66 X 101 | |
| — | |
| Full | |
| Vaulted/Cathedral Ceilings | |
| Dishwasher, Range, Microwave | |
| Not in DB | |
| — | |
| — | |
| — | |
| Wood Burning, Attached Fireplace Doors/Screen |
Tax History
| Year | Property Taxes |
|---|---|
| 2016 | $4,020 |
| 2022 | $4,645 |
Contact Agent
Nearby Similar Homes
Nearby Sold Comparables
Contact Agent
Listing Provided By
Coldwell Banker The Real Estate Group











