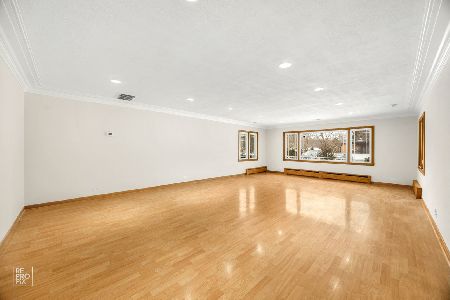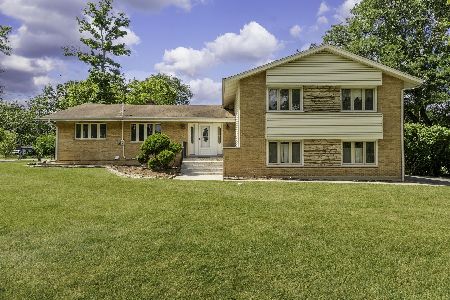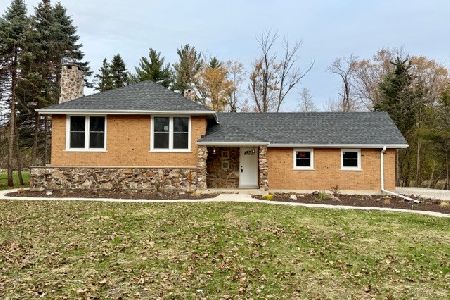1017 Red Oak Street, Addison, Illinois 60101
$470,000
|
Sold
|
|
| Status: | Closed |
| Sqft: | 4,200 |
| Cost/Sqft: | $119 |
| Beds: | 4 |
| Baths: | 4 |
| Year Built: | 2004 |
| Property Taxes: | $13,274 |
| Days On Market: | 2021 |
| Lot Size: | 0,19 |
Description
Welcome to your new custom built 4-bed house in excellent location! Welcoming two story foyer with mill-made staircase leads to spacious and bright living room, dinning room, kitchen with custom granite countertops and custom cabinets, large eat-in area, family room with fireplace, powder room and laundry/mud room. Second floor features four bedrooms, two walk-in closets, and sitting room that can be converted to office. Master suite has a whirlpool tub, separate shower and dual sinks. Central vacuum system, tons of closets and storage, hardwood floors throughout, radio CD/intercom system, 2 a/c units and 2 energy efficient heater systems, newer boiler (2018) Unfinished basement with rough-in for bathroom waiting for your ideas. "AGENTS AND/OR PERSPECTIVE BUYERS EXPOSED TO COVID 19 OR WITH A COUGH OR FEVER ARE NOT TO ENTER THE HOME UNTIL THEY RECEIVE MEDICAL CLEARANCE."
Property Specifics
| Single Family | |
| — | |
| — | |
| 2004 | |
| Full | |
| — | |
| No | |
| 0.19 |
| Du Page | |
| — | |
| 0 / Not Applicable | |
| None | |
| Lake Michigan | |
| Public Sewer | |
| 10822281 | |
| 0322213024 |
Nearby Schools
| NAME: | DISTRICT: | DISTANCE: | |
|---|---|---|---|
|
Grade School
W A Johnson Elementary School |
2 | — | |
|
Middle School
Blackhawk Middle School |
2 | Not in DB | |
|
High School
Fenton High School |
100 | Not in DB | |
Property History
| DATE: | EVENT: | PRICE: | SOURCE: |
|---|---|---|---|
| 30 Dec, 2020 | Sold | $470,000 | MRED MLS |
| 19 Nov, 2020 | Under contract | $499,000 | MRED MLS |
| — | Last price change | $508,900 | MRED MLS |
| 18 Aug, 2020 | Listed for sale | $508,900 | MRED MLS |
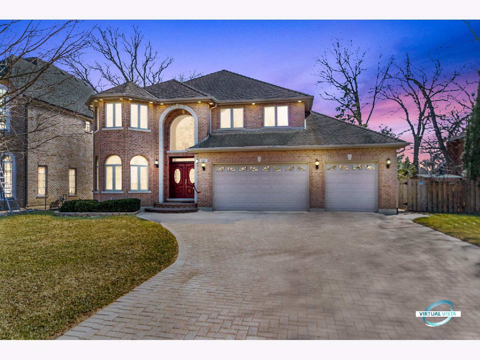
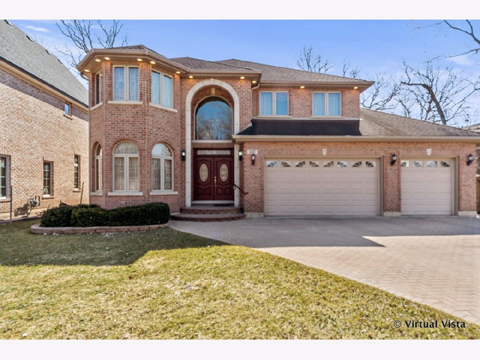
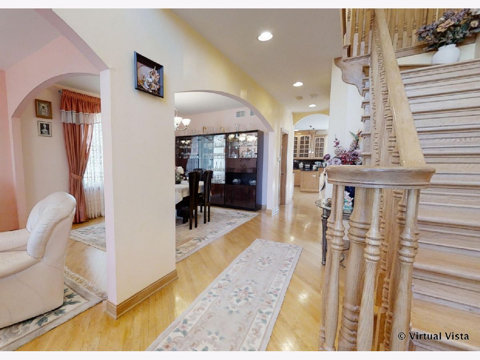
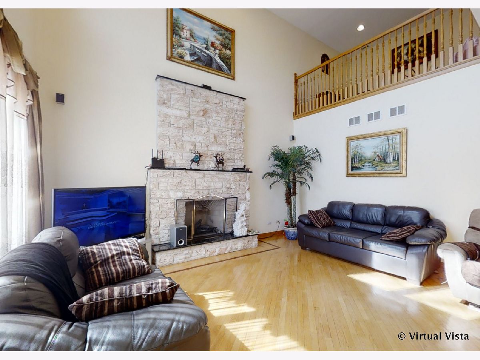
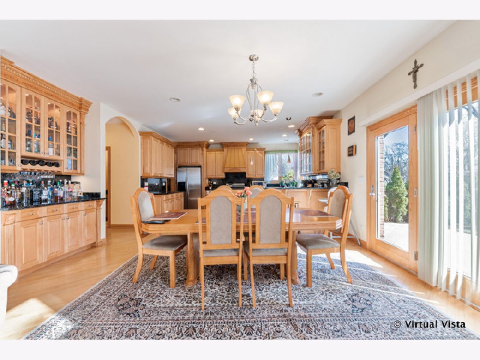
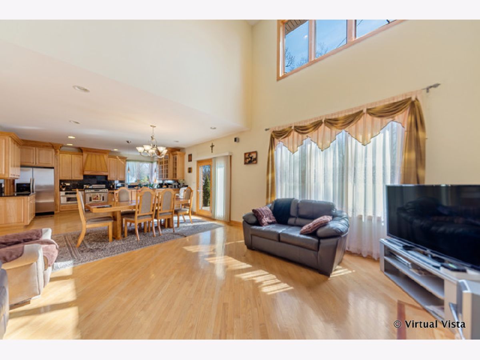
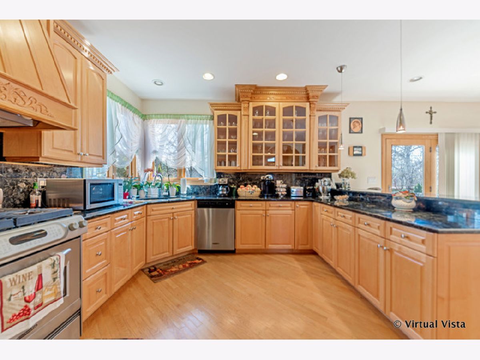
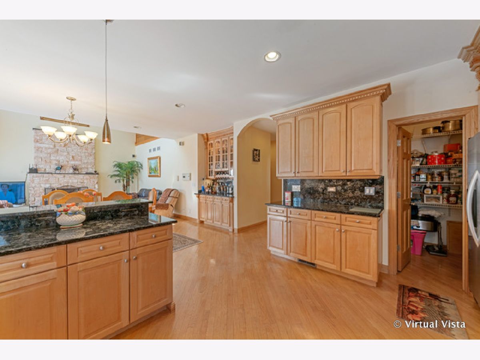
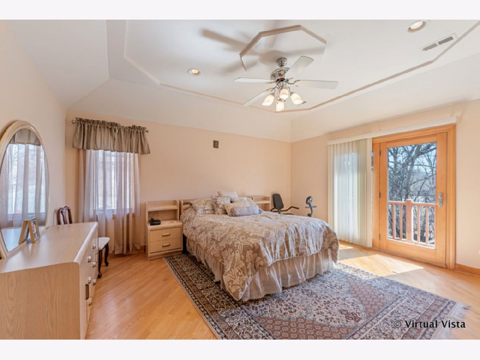
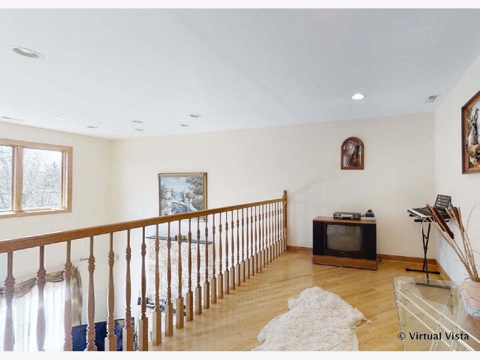
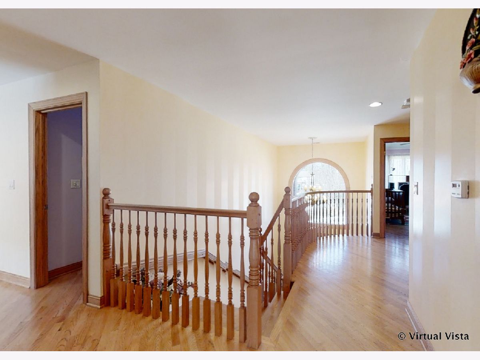
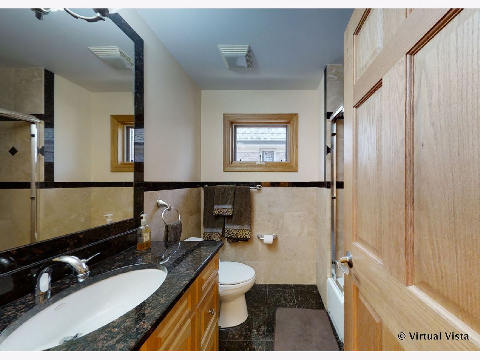
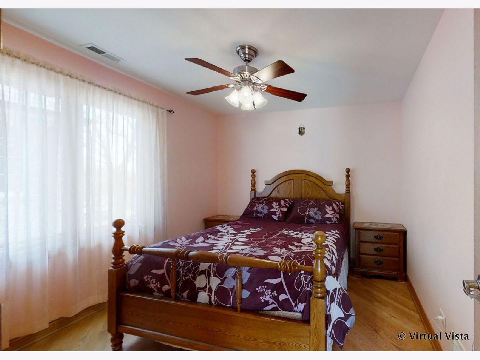
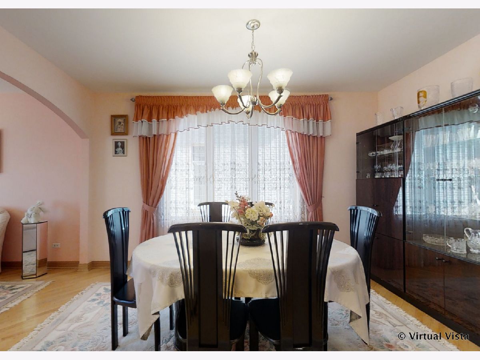
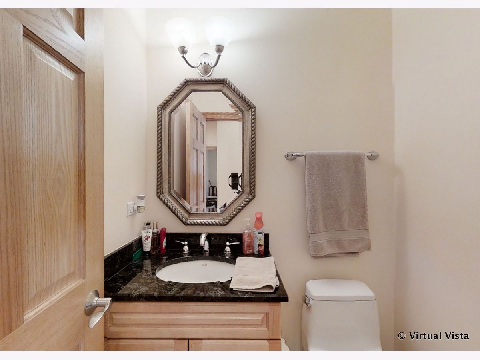
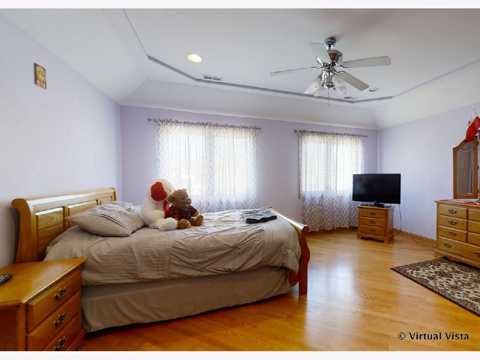
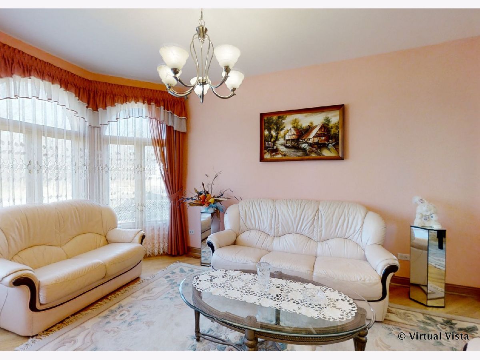
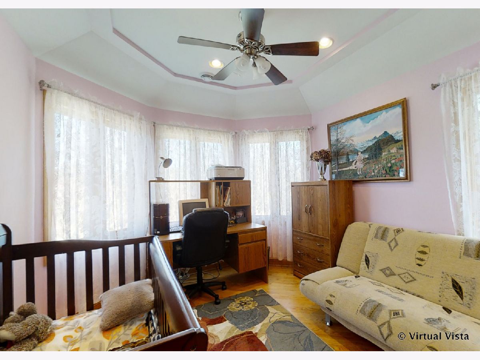
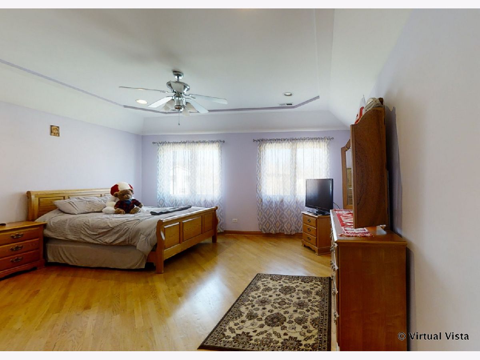
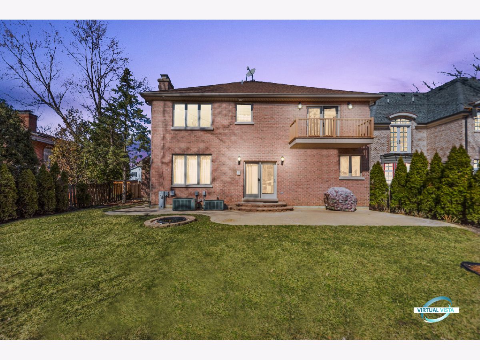
Room Specifics
Total Bedrooms: 4
Bedrooms Above Ground: 4
Bedrooms Below Ground: 0
Dimensions: —
Floor Type: Hardwood
Dimensions: —
Floor Type: Hardwood
Dimensions: —
Floor Type: Hardwood
Full Bathrooms: 4
Bathroom Amenities: Whirlpool,Separate Shower,Double Sink,Soaking Tub
Bathroom in Basement: 0
Rooms: Breakfast Room,Foyer,Sitting Room
Basement Description: Unfinished
Other Specifics
| 3 | |
| — | |
| Brick | |
| — | |
| — | |
| 63X133 | |
| — | |
| Full | |
| Vaulted/Cathedral Ceilings, Hardwood Floors, First Floor Laundry, Walk-In Closet(s) | |
| — | |
| Not in DB | |
| — | |
| — | |
| — | |
| — |
Tax History
| Year | Property Taxes |
|---|---|
| 2020 | $13,274 |
Contact Agent
Nearby Similar Homes
Nearby Sold Comparables
Contact Agent
Listing Provided By
Keller Williams Premiere Properties


