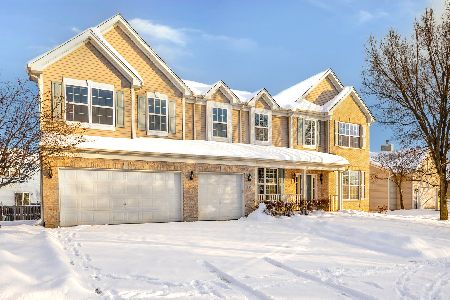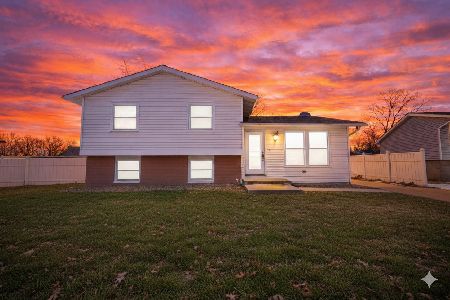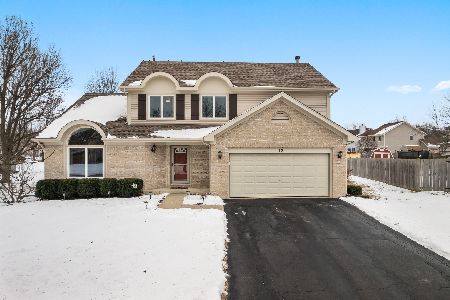1017 Ridgewood Drive, Bolingbrook, Illinois 60440
$255,000
|
Sold
|
|
| Status: | Closed |
| Sqft: | 1,504 |
| Cost/Sqft: | $163 |
| Beds: | 3 |
| Baths: | 3 |
| Year Built: | 1976 |
| Property Taxes: | $5,593 |
| Days On Market: | 1835 |
| Lot Size: | 0,17 |
Description
This LOVELY & BRIGHT Updated 3 BR, 2.1 Bath Tri-Level has SO MUCH to Offer!! OPEN FLOOR PLAN has complete New & Updated Kitchen w/ Huge Deep SS Sink & modern Faucet. SS appliances.. Oversized 6 Burner Oven/Range w/Hood, SS Dishwasher, & Refrig. Center Island with storage cabinets & comfy breakfast bar seating. Living Rm with recess lighting & Cozy FirePlace. Eating area has Tri-Sliding Glass Door with inside adjustable blinds that opens to Large Wooden Deck. Up the stairs to "Spacious" 3 BR's. Generous sized MBR complete with Ceiling fan/light, Large closet, & Modern Barn Door entrance to Updated Private Shower Bath with Rain Shower. Lower Level Family Rm leads to private patio & Fenced in yard with "Jungle Gym" Playset. Laundry Rm with NEW Washer/Dryer, NEW Hot Water Heater & leads to Extra Long 1 car attached Garage. Driveway actually wide enough for 2 car parking...add a car port or expand Garage! NEW Roof & Gutters, too! Newer Laminate Floors thru-out home! GREAT LOCATION - Near so many Variety Shopping Stores & Restaurants. Walk to Balstrode Park & Jamie McGee Elem School. Minutes to I-55 & I-355 Expressways. Ready for you to move in TODAY!!
Property Specifics
| Single Family | |
| — | |
| Tri-Level | |
| 1976 | |
| None | |
| — | |
| No | |
| 0.17 |
| Will | |
| — | |
| 0 / Not Applicable | |
| None | |
| Public | |
| Public Sewer | |
| 10999699 | |
| 1202172030370000 |
Nearby Schools
| NAME: | DISTRICT: | DISTANCE: | |
|---|---|---|---|
|
Grade School
Jamie Mcgee Elementary School |
365U | — | |
|
Middle School
Jane Addams Middle School |
365U | Not in DB | |
|
High School
Bolingbrook High School |
365U | Not in DB | |
Property History
| DATE: | EVENT: | PRICE: | SOURCE: |
|---|---|---|---|
| 10 Oct, 2018 | Sold | $159,300 | MRED MLS |
| 7 Sep, 2018 | Under contract | $164,900 | MRED MLS |
| 1 Aug, 2018 | Listed for sale | $164,900 | MRED MLS |
| 5 Apr, 2021 | Sold | $255,000 | MRED MLS |
| 21 Feb, 2021 | Under contract | $244,900 | MRED MLS |
| 19 Feb, 2021 | Listed for sale | $244,900 | MRED MLS |




























































Room Specifics
Total Bedrooms: 3
Bedrooms Above Ground: 3
Bedrooms Below Ground: 0
Dimensions: —
Floor Type: Wood Laminate
Dimensions: —
Floor Type: Wood Laminate
Full Bathrooms: 3
Bathroom Amenities: —
Bathroom in Basement: —
Rooms: No additional rooms
Basement Description: None
Other Specifics
| 1 | |
| — | |
| Asphalt,Side Drive | |
| Deck, Patio | |
| — | |
| 71X107 | |
| — | |
| Full | |
| Wood Laminate Floors, Open Floorplan | |
| Range, Dishwasher, Refrigerator, Washer, Dryer, Disposal, Stainless Steel Appliance(s), Range Hood | |
| Not in DB | |
| Curbs, Sidewalks, Street Paved | |
| — | |
| — | |
| Wood Burning, Attached Fireplace Doors/Screen |
Tax History
| Year | Property Taxes |
|---|---|
| 2018 | $5,097 |
| 2021 | $5,593 |
Contact Agent
Nearby Similar Homes
Nearby Sold Comparables
Contact Agent
Listing Provided By
RE/MAX Enterprises







