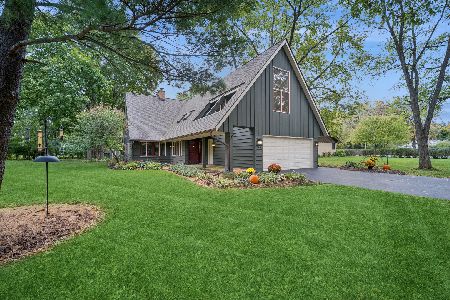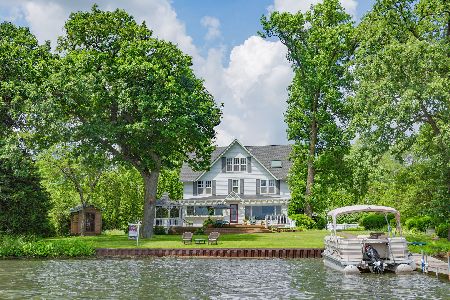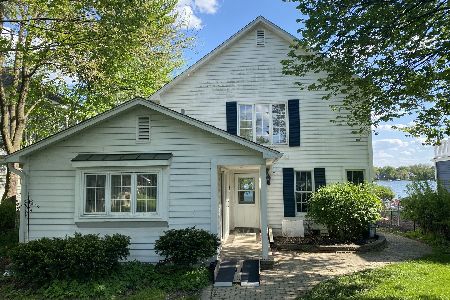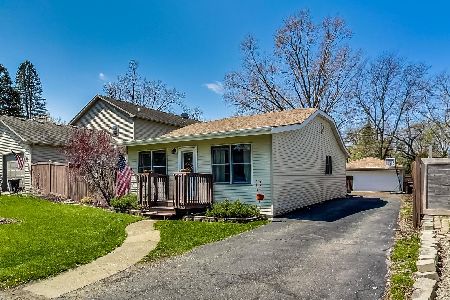1017 Shore Drive, Crystal Lake, Illinois 60014
$1,000,000
|
Sold
|
|
| Status: | Closed |
| Sqft: | 6,449 |
| Cost/Sqft: | $209 |
| Beds: | 5 |
| Baths: | 5 |
| Year Built: | 1990 |
| Property Taxes: | $32,834 |
| Days On Market: | 2404 |
| Lot Size: | 0,62 |
Description
Imagine a lakefront oasis where every time the sky changes, the view changes....This stunning, all brick home boasts amazing lake views of Crystal Lake with 120 feet of shoreline, and is the perfect place for relaxing or entertaining. This 5 bedroom, 4.5 bath home features an open floor plan on the first floor, including an 18' onyx stone wall with fireplace in the Great Room, floor to ceiling windows, a Koi pond & waterfall separating the living room and great room, & a 2-story master suite with a 16' Canadian Mica stone fireplace and beautiful lake views! The solid construction and spacious bedrooms just set this home apart. Every inch of this home was well-thought out for lakefront living--from the gorgeous backyard deck to the indoor and outdoor showers, to the heated 2-car attached garage, and additional 4-car detached garage with loft storage for all those lake toys! Multiple zone radiant heat and cooling provide comfort year round. This home is just spectacular!
Property Specifics
| Single Family | |
| — | |
| — | |
| 1990 | |
| None | |
| CUSTOM | |
| Yes | |
| 0.62 |
| Mc Henry | |
| — | |
| 0 / Not Applicable | |
| None | |
| Public | |
| Public Sewer | |
| 10405691 | |
| 1801229049 |
Nearby Schools
| NAME: | DISTRICT: | DISTANCE: | |
|---|---|---|---|
|
Grade School
South Elementary School |
47 | — | |
|
Middle School
Richard F Bernotas Middle School |
47 | Not in DB | |
|
High School
Crystal Lake Central High School |
155 | Not in DB | |
Property History
| DATE: | EVENT: | PRICE: | SOURCE: |
|---|---|---|---|
| 20 Nov, 2019 | Sold | $1,000,000 | MRED MLS |
| 2 Oct, 2019 | Under contract | $1,350,000 | MRED MLS |
| 21 Jun, 2019 | Listed for sale | $1,350,000 | MRED MLS |
Room Specifics
Total Bedrooms: 5
Bedrooms Above Ground: 5
Bedrooms Below Ground: 0
Dimensions: —
Floor Type: Carpet
Dimensions: —
Floor Type: Carpet
Dimensions: —
Floor Type: Carpet
Dimensions: —
Floor Type: —
Full Bathrooms: 5
Bathroom Amenities: Separate Shower,Double Sink,Bidet,Double Shower,Soaking Tub
Bathroom in Basement: 0
Rooms: Bedroom 5,Exercise Room,Loft,Mud Room,Office,Pantry
Basement Description: Crawl
Other Specifics
| 6 | |
| Concrete Perimeter | |
| Asphalt | |
| Deck, Hot Tub, Boat Slip | |
| Lake Front,Water Rights,Water View | |
| 122X230X121X217 | |
| — | |
| Full | |
| Vaulted/Cathedral Ceilings, Heated Floors, First Floor Bedroom, First Floor Laundry, First Floor Full Bath | |
| Double Oven, Microwave, Dishwasher, Refrigerator, Washer, Dryer, Disposal, Cooktop, Other | |
| Not in DB | |
| Water Rights, Street Lights, Street Paved | |
| — | |
| — | |
| Wood Burning, Attached Fireplace Doors/Screen, Gas Log, Gas Starter |
Tax History
| Year | Property Taxes |
|---|---|
| 2019 | $32,834 |
Contact Agent
Nearby Similar Homes
Nearby Sold Comparables
Contact Agent
Listing Provided By
Jameson Sotheby's International Realty







