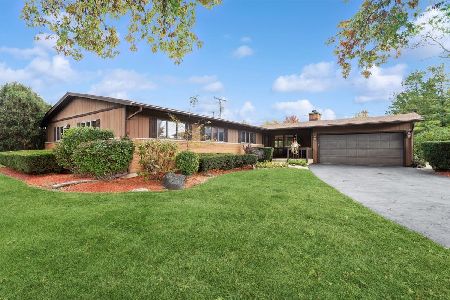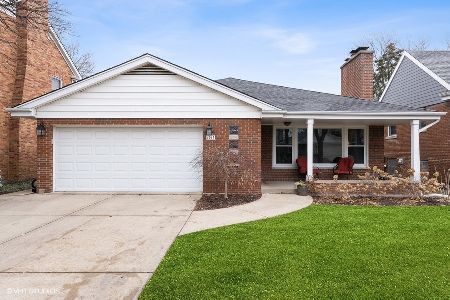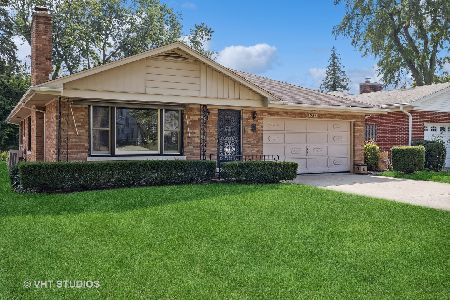1017 Stone Avenue, La Grange, Illinois 60525
$408,000
|
Sold
|
|
| Status: | Closed |
| Sqft: | 0 |
| Cost/Sqft: | — |
| Beds: | 3 |
| Baths: | 2 |
| Year Built: | 1956 |
| Property Taxes: | $8,310 |
| Days On Market: | 3543 |
| Lot Size: | 0,15 |
Description
Solid all brick ranch in the sought after Country Club subdivision. Mature trees surround this quiet street. This home has a great floor plan w/ large bedrooms. Expand or build up! Hardwood floors throughout, except the kitchen. Kitchen offers a huge pantry, ample cabinet space and stainless steel appliances. Delight yourself with two wood burning fireplaces. Large basement that is partially finished. 2 car attached garage. Here is your opportunity to live in Lyons Township. Close to grade school and parks.
Property Specifics
| Single Family | |
| — | |
| Ranch | |
| 1956 | |
| Full | |
| — | |
| No | |
| 0.15 |
| Cook | |
| — | |
| 0 / Not Applicable | |
| None | |
| Lake Michigan | |
| Public Sewer | |
| 09166290 | |
| 18093090050000 |
Nearby Schools
| NAME: | DISTRICT: | DISTANCE: | |
|---|---|---|---|
|
Grade School
Spring Ave Elementary School |
105 | — | |
|
Middle School
Wm F Gurrie Middle School |
105 | Not in DB | |
|
High School
Lyons Twp High School |
204 | Not in DB | |
Property History
| DATE: | EVENT: | PRICE: | SOURCE: |
|---|---|---|---|
| 20 Jun, 2011 | Sold | $325,000 | MRED MLS |
| 19 May, 2011 | Under contract | $344,700 | MRED MLS |
| 27 Apr, 2011 | Listed for sale | $344,700 | MRED MLS |
| 6 May, 2016 | Sold | $408,000 | MRED MLS |
| 24 Mar, 2016 | Under contract | $425,000 | MRED MLS |
| 15 Mar, 2016 | Listed for sale | $425,000 | MRED MLS |
| 1 Apr, 2022 | Sold | $475,000 | MRED MLS |
| 6 Mar, 2022 | Under contract | $489,000 | MRED MLS |
| 3 Mar, 2022 | Listed for sale | $489,000 | MRED MLS |
| 1 Jun, 2023 | Sold | $690,000 | MRED MLS |
| 1 May, 2023 | Under contract | $679,900 | MRED MLS |
| 28 Apr, 2023 | Listed for sale | $679,900 | MRED MLS |
Room Specifics
Total Bedrooms: 3
Bedrooms Above Ground: 3
Bedrooms Below Ground: 0
Dimensions: —
Floor Type: —
Dimensions: —
Floor Type: —
Full Bathrooms: 2
Bathroom Amenities: —
Bathroom in Basement: 0
Rooms: No additional rooms
Basement Description: Partially Finished
Other Specifics
| 2 | |
| Concrete Perimeter | |
| — | |
| Porch | |
| — | |
| 50X134X50X134 | |
| — | |
| None | |
| Hardwood Floors, First Floor Bedroom, First Floor Full Bath | |
| Range, Microwave, Dishwasher, Refrigerator, Washer, Dryer, Stainless Steel Appliance(s) | |
| Not in DB | |
| Sidewalks, Street Lights, Street Paved | |
| — | |
| — | |
| Wood Burning |
Tax History
| Year | Property Taxes |
|---|---|
| 2011 | $6,596 |
| 2016 | $8,310 |
| 2022 | $8,663 |
| 2023 | $8,880 |
Contact Agent
Nearby Similar Homes
Nearby Sold Comparables
Contact Agent
Listing Provided By
d'aprile properties












